Idées déco de salles de bains et WC avec WC séparés et un plan de toilette en onyx
Trier par :
Budget
Trier par:Populaires du jour
121 - 140 sur 853 photos
1 sur 3
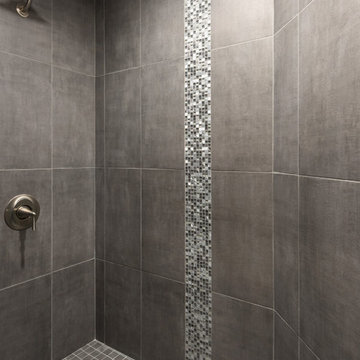
Aménagement d'une petite salle d'eau classique en bois foncé avec un placard à porte shaker, une douche ouverte, WC séparés, un carrelage gris, des carreaux de porcelaine, un mur gris, un sol en carrelage de porcelaine, un lavabo intégré, un plan de toilette en onyx, un sol gris et aucune cabine.
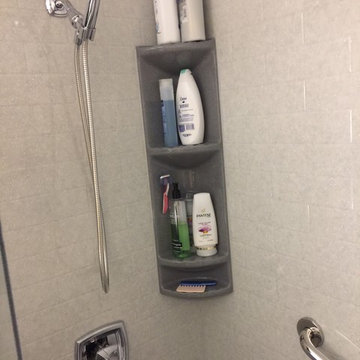
after photo - notice the vanity top and the shower base/accents matcth
Inspiration pour une douche en alcôve principale de taille moyenne avec un placard à porte shaker, des portes de placard noires, WC séparés, un carrelage gris, un carrelage métro, un mur gris, un sol en carrelage de céramique, un lavabo intégré, un plan de toilette en onyx, un sol blanc et une cabine de douche à porte coulissante.
Inspiration pour une douche en alcôve principale de taille moyenne avec un placard à porte shaker, des portes de placard noires, WC séparés, un carrelage gris, un carrelage métro, un mur gris, un sol en carrelage de céramique, un lavabo intégré, un plan de toilette en onyx, un sol blanc et une cabine de douche à porte coulissante.
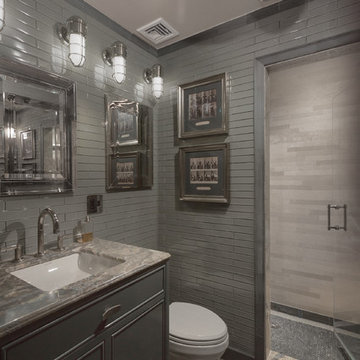
Eric Russell
Aménagement d'une petite douche en alcôve principale éclectique avec un placard en trompe-l'oeil, des portes de placard grises, WC séparés, un carrelage gris, un carrelage en pâte de verre, un mur gris, un sol en calcaire, un lavabo encastré et un plan de toilette en onyx.
Aménagement d'une petite douche en alcôve principale éclectique avec un placard en trompe-l'oeil, des portes de placard grises, WC séparés, un carrelage gris, un carrelage en pâte de verre, un mur gris, un sol en calcaire, un lavabo encastré et un plan de toilette en onyx.
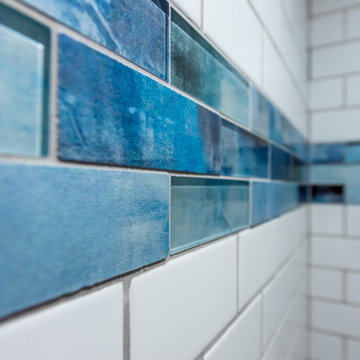
Réalisation d'une petite salle de bain tradition avec des portes de placard bleues, WC séparés, un carrelage blanc, un carrelage métro, un mur gris, un sol en vinyl, un lavabo intégré, un plan de toilette en onyx, un sol blanc, une cabine de douche à porte coulissante, un plan de toilette gris, meuble simple vasque et meuble-lavabo encastré.
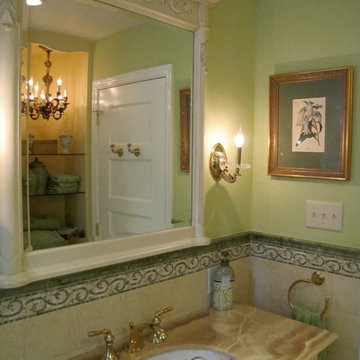
Réalisation d'une petite douche en alcôve principale tradition avec un placard en trompe-l'oeil, des portes de placard blanches, WC séparés, un carrelage jaune, du carrelage en pierre calcaire, un mur vert, un sol en carrelage de terre cuite, un lavabo encastré, un plan de toilette en onyx, un sol jaune, une cabine de douche à porte battante et un plan de toilette jaune.
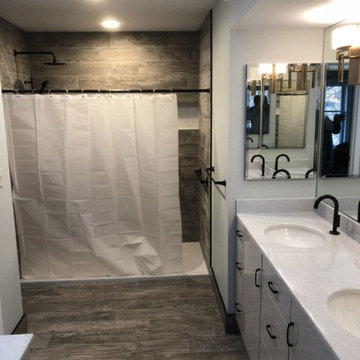
This Columbia, Missouri home’s master bathroom was a full gut remodel. Dimensions In Wood’s expert team handled everything including plumbing, electrical, tile work, cabinets, and more!
Electric, Heated Tile Floor
Starting at the bottom, this beautiful bathroom sports electrical radiant, in-floor heating beneath the wood styled non-slip tile. With the style of a hardwood and none of the drawbacks, this tile will always be warm, look beautiful, and be completely waterproof. The tile was also carried up onto the walls of the walk in shower.
Full Tile Low Profile Shower with all the comforts
A low profile Cloud Onyx shower base is very low maintenance and incredibly durable compared to plastic inserts. Running the full length of the wall is an Onyx shelf shower niche for shampoo bottles, soap and more. Inside a new shower system was installed including a shower head, hand sprayer, water controls, an in-shower safety grab bar for accessibility and a fold-down wooden bench seat.
Make-Up Cabinet
On your left upon entering this renovated bathroom a Make-Up Cabinet with seating makes getting ready easy. A full height mirror has light fixtures installed seamlessly for the best lighting possible. Finally, outlets were installed in the cabinets to hide away small appliances.
Every Master Bath needs a Dual Sink Vanity
The dual sink Onyx countertop vanity leaves plenty of space for two to get ready. The durable smooth finish is very easy to clean and will stand up to daily use without complaint. Two new faucets in black match the black hardware adorning Bridgewood factory cabinets.
Robern medicine cabinets were installed in both walls, providing additional mirrors and storage.
Contact Us Today to discuss Translating Your Master Bathroom Vision into a Reality.
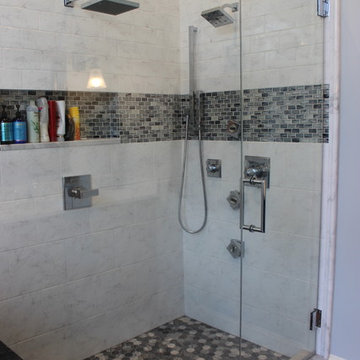
Bathroom - Decora cabinets, marble countertop, marble / ceramic tiles, Clawfoot bathtub, bidet
Cette photo montre une grande salle de bain principale chic en bois foncé avec un placard avec porte à panneau encastré, une baignoire sur pieds, une douche double, WC séparés, un carrelage blanc, des carreaux de céramique, un sol en carrelage de céramique, un lavabo encastré, un mur blanc et un plan de toilette en onyx.
Cette photo montre une grande salle de bain principale chic en bois foncé avec un placard avec porte à panneau encastré, une baignoire sur pieds, une douche double, WC séparés, un carrelage blanc, des carreaux de céramique, un sol en carrelage de céramique, un lavabo encastré, un mur blanc et un plan de toilette en onyx.
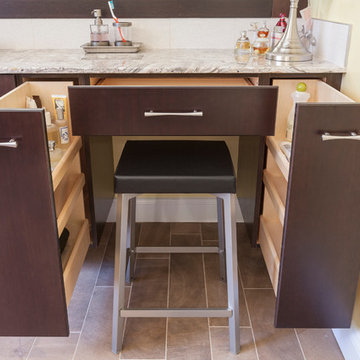
Tired of their outdated and chaotic master bath, this CT couple wanted to create a relaxing at-home spa with an enlarged steam shower, a soaking tub, and a soothing natural Zen aesthetic. With a clear vision of the inviting retreat these homeowners desired, design team Barry Miller & Rachel Peterson of Simply Baths, Inc. transformed the space.
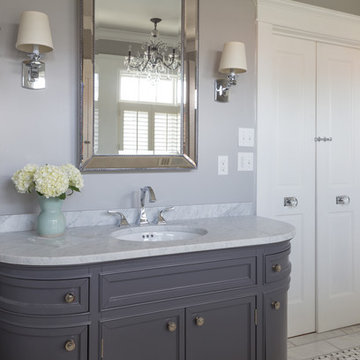
Jacqueline Marque Photography
Idées déco pour une grande salle de bain principale classique avec un lavabo encastré, un placard en trompe-l'oeil, des portes de placard grises, un plan de toilette en onyx, une baignoire indépendante, une douche d'angle, WC séparés, un carrelage noir et blanc, mosaïque, un mur gris et un sol en marbre.
Idées déco pour une grande salle de bain principale classique avec un lavabo encastré, un placard en trompe-l'oeil, des portes de placard grises, un plan de toilette en onyx, une baignoire indépendante, une douche d'angle, WC séparés, un carrelage noir et blanc, mosaïque, un mur gris et un sol en marbre.
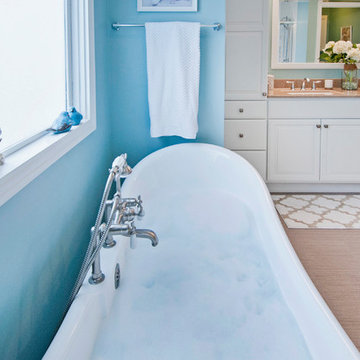
Idée de décoration pour une grande salle de bain principale marine avec des portes de placard blanches, une baignoire indépendante, une douche d'angle, WC séparés, un mur bleu, un sol en carrelage de terre cuite, un lavabo intégré, un plan de toilette en onyx, un sol marron et une cabine de douche à porte battante.
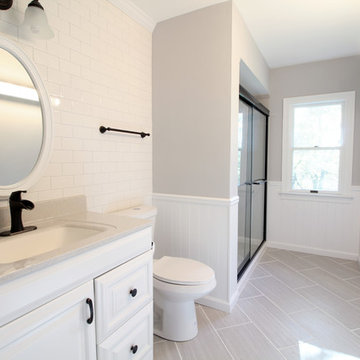
Cette photo montre une salle de bain nature avec un lavabo intégré, des portes de placard blanches, un plan de toilette en onyx, une douche ouverte, WC séparés, un carrelage blanc, des carreaux de céramique, un mur gris et un sol en carrelage de céramique.
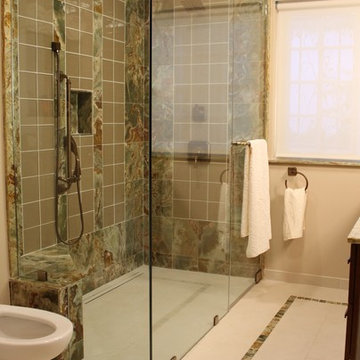
A home owner asked me to totally make over her traditional master bath. She wanted it to blend with the rest of her traditional home, but updated & fresh. We visited several showrooms to see natural stones, ceramic & porcelain tiles. She fell in love with this green onyx slab. With this as our starting point, the design was created to feature this beautiful material.
We removed everything down to the studs. A large recessed tub was replaced with a walk-in shower with a linear drain, seat, new plumbing fixtures and a frameless shower enclosure. This will provide ease of access for many years to come.
In the shower, the green onyx tiles are accented with glass tiles creating a beautiful focal wall. The onyx slab is the countertop and splash for the double sink vanity. The sink faucets have a sculptural design. The contemporary cabinet provides a generous amount of storage. A new mirror is accented with an artistic wall sconce of cream alabaster.
The flooring is porcelain throughout the room. An “area rug” in the green onyx separates the shower from the vanity. All the light fixtures are LED. She was over joyed with the final result.
Mary Broerman, CCIDC
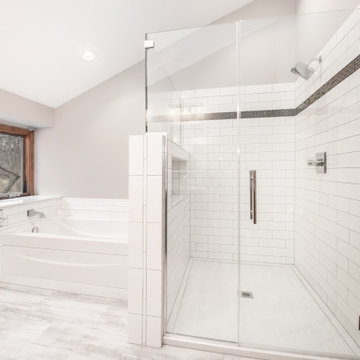
Bright and clean master bathroom boasts plenty of storage, large expansive shower stall with custom tile work, and Kohler BubbleMassage bathtub. Crisp, white subway tile through-out for a classic and clean design. What a transformative space to start and end your day in.
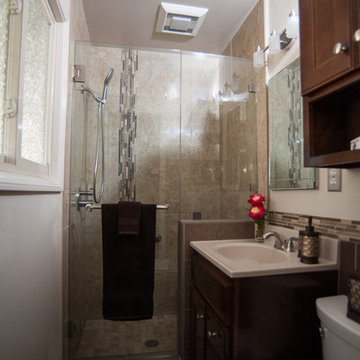
This bathroom has many earth tones. A dark wood vanity was installed with a dark wood cabinet and a walk in shower with earth toned tiles.
Photos by John Gerson. www.choosechi.com.
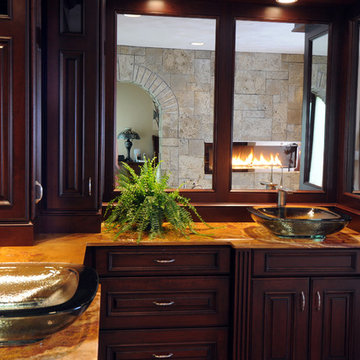
Dark stained cherry cabinets feature a black glaze on top of a raised panel cabinet. Onyx countertops, glass vessel sinks, a stone archway, a two sided fireplace, fluted pilasters and framed mirrors are all elements that encourage the homeowners to spend time in their new master bathroom.
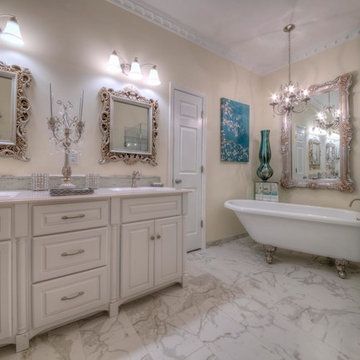
to view more designs visit http://www.henryplumbing.com/v5/showcase/bathroom-gallerie-showcase
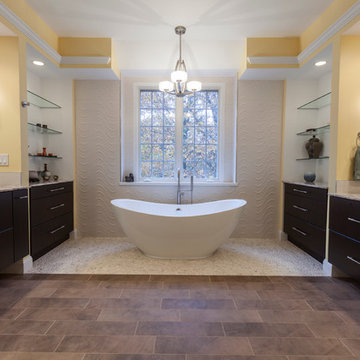
Tired of their outdated and chaotic master bath, this CT couple wanted to create a relaxing at-home spa with an enlarged steam shower, a soaking tub, and a soothing natural Zen aesthetic. With a clear vision of the inviting retreat these homeowners desired, design team Barry Miller & Rachel Peterson of Simply Baths, Inc. transformed the space.
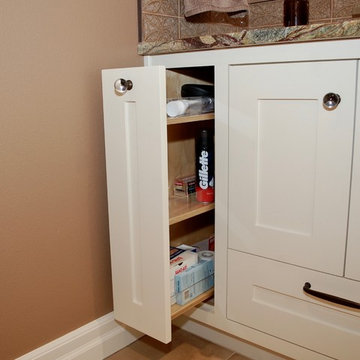
Aménagement d'une salle de bain principale classique de taille moyenne avec un placard à porte shaker, des portes de placard blanches, une baignoire indépendante, une douche d'angle, WC séparés, un carrelage marron, des carreaux de céramique, un mur marron, un sol en travertin, un lavabo encastré, un plan de toilette en onyx, un sol beige et une cabine de douche à porte battante.
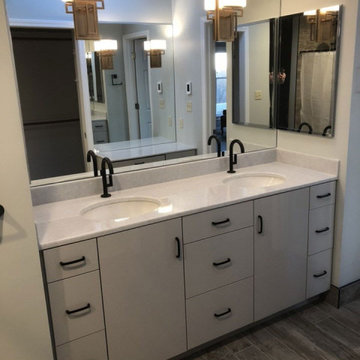
This Columbia, Missouri home’s master bathroom was a full gut remodel. Dimensions In Wood’s expert team handled everything including plumbing, electrical, tile work, cabinets, and more!
Electric, Heated Tile Floor
Starting at the bottom, this beautiful bathroom sports electrical radiant, in-floor heating beneath the wood styled non-slip tile. With the style of a hardwood and none of the drawbacks, this tile will always be warm, look beautiful, and be completely waterproof. The tile was also carried up onto the walls of the walk in shower.
Full Tile Low Profile Shower with all the comforts
A low profile Cloud Onyx shower base is very low maintenance and incredibly durable compared to plastic inserts. Running the full length of the wall is an Onyx shelf shower niche for shampoo bottles, soap and more. Inside a new shower system was installed including a shower head, hand sprayer, water controls, an in-shower safety grab bar for accessibility and a fold-down wooden bench seat.
Make-Up Cabinet
On your left upon entering this renovated bathroom a Make-Up Cabinet with seating makes getting ready easy. A full height mirror has light fixtures installed seamlessly for the best lighting possible. Finally, outlets were installed in the cabinets to hide away small appliances.
Every Master Bath needs a Dual Sink Vanity
The dual sink Onyx countertop vanity leaves plenty of space for two to get ready. The durable smooth finish is very easy to clean and will stand up to daily use without complaint. Two new faucets in black match the black hardware adorning Bridgewood factory cabinets.
Robern medicine cabinets were installed in both walls, providing additional mirrors and storage.
Contact Us Today to discuss Translating Your Master Bathroom Vision into a Reality.
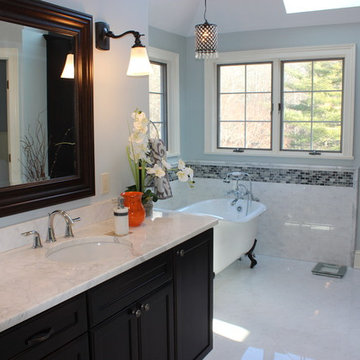
Bathroom - Decora cabinets, marble countertop, marble / ceramic tiles, Clawfoot bathtub, bidet
Réalisation d'une grande salle de bain principale tradition en bois foncé avec un placard avec porte à panneau encastré, une baignoire sur pieds, une douche double, WC séparés, un carrelage blanc, des carreaux de céramique, un sol en carrelage de céramique, un lavabo encastré, un mur blanc et un plan de toilette en onyx.
Réalisation d'une grande salle de bain principale tradition en bois foncé avec un placard avec porte à panneau encastré, une baignoire sur pieds, une douche double, WC séparés, un carrelage blanc, des carreaux de céramique, un sol en carrelage de céramique, un lavabo encastré, un mur blanc et un plan de toilette en onyx.
Idées déco de salles de bains et WC avec WC séparés et un plan de toilette en onyx
7

