Idées déco de salles de bains et WC avec WC séparés et un sol en bois brun
Trier par :
Budget
Trier par:Populaires du jour
1 - 20 sur 4 500 photos
1 sur 3

Photography: Garett + Carrie Buell of Studiobuell/ studiobuell.com
Cette image montre un petit WC et toilettes traditionnel en bois foncé avec un placard en trompe-l'oeil, WC séparés, un lavabo intégré, un plan de toilette en marbre, un plan de toilette blanc, meuble-lavabo sur pied, du papier peint, un mur multicolore, un sol en bois brun et un sol marron.
Cette image montre un petit WC et toilettes traditionnel en bois foncé avec un placard en trompe-l'oeil, WC séparés, un lavabo intégré, un plan de toilette en marbre, un plan de toilette blanc, meuble-lavabo sur pied, du papier peint, un mur multicolore, un sol en bois brun et un sol marron.

Inspiration pour un grand WC et toilettes traditionnel avec des portes de placard grises, WC séparés, un mur gris, un lavabo encastré, un plan de toilette en marbre, un placard en trompe-l'oeil et un sol en bois brun.

Clients wanted to keep a powder room on the first floor and desired to relocate it away from kitchen and update the look. We needed to minimize the powder room footprint and tuck it into a service area instead of an open public area.
We minimize the footprint and tucked the PR across from the basement stair which created a small ancillary room and buffer between the adjacent rooms. We used a small wall hung basin to make the small room feel larger by exposing more of the floor footprint. Wainscot paneling was installed to create balance, scale and contrasting finishes.
The new powder room exudes simple elegance from the polished nickel hardware, rich contrast and delicate accent lighting. The space is comfortable in scale and leaves you with a sense of eloquence.
Jonathan Kolbe, Photographer

This small master bathroom needed to accommodate a bathtub, a shower, a double vanity, and a new laundry room. By removing some of the walls and angles, we were able to maximize the space and provide all of the needs of this client..

1980's split level receives much needed makeover with modern farmhouse touches throughout
Idées déco pour un petit WC et toilettes classique avec WC séparés, un mur beige, un sol en bois brun, un lavabo de ferme, un sol marron, meuble-lavabo sur pied et du papier peint.
Idées déco pour un petit WC et toilettes classique avec WC séparés, un mur beige, un sol en bois brun, un lavabo de ferme, un sol marron, meuble-lavabo sur pied et du papier peint.
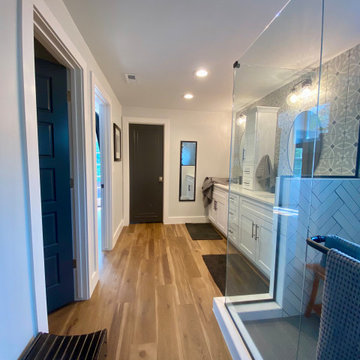
Master bathroom with large walk in shower, his and hers sinks, his and her walk-in closet, and private toilet.
Exemple d'une grande salle de bain principale chic avec des portes de placard blanches, une douche d'angle, WC séparés, un carrelage blanc, des carreaux de céramique, un mur blanc, un sol en bois brun, un lavabo posé, un plan de toilette en granite, un sol marron, une cabine de douche à porte battante, un plan de toilette blanc, une niche, meuble double vasque et meuble-lavabo encastré.
Exemple d'une grande salle de bain principale chic avec des portes de placard blanches, une douche d'angle, WC séparés, un carrelage blanc, des carreaux de céramique, un mur blanc, un sol en bois brun, un lavabo posé, un plan de toilette en granite, un sol marron, une cabine de douche à porte battante, un plan de toilette blanc, une niche, meuble double vasque et meuble-lavabo encastré.

Inspiration pour une grande salle de bain principale traditionnelle avec un placard avec porte à panneau encastré, des portes de placard blanches, une baignoire indépendante, un espace douche bain, WC séparés, un carrelage blanc, des carreaux de porcelaine, un mur gris, un sol en bois brun, un lavabo encastré, un plan de toilette en quartz modifié, un sol marron, une cabine de douche à porte battante, un plan de toilette blanc, une niche, meuble double vasque, meuble-lavabo encastré, un plafond décaissé et du papier peint.

Idées déco pour un WC et toilettes classique avec un placard à porte plane, des portes de placard blanches, WC séparés, un mur multicolore, un sol en bois brun, un lavabo encastré, un sol marron, meuble-lavabo sur pied et du papier peint.

Idée de décoration pour une grande salle de bain champêtre pour enfant avec un placard avec porte à panneau encastré, des portes de placard grises, un combiné douche/baignoire, WC séparés, des carreaux de porcelaine, un mur blanc, un sol en bois brun, un lavabo encastré, un plan de toilette en quartz modifié, un sol gris, une cabine de douche avec un rideau, un plan de toilette blanc, meuble double vasque, meuble-lavabo encastré et un plafond voûté.
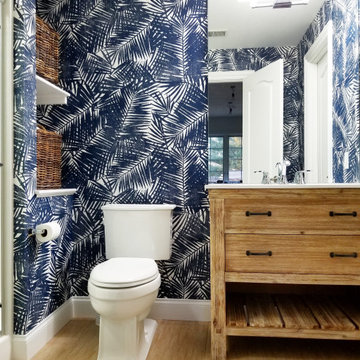
This crisp blue abd white palm leaf wallcovering adds life and color to this pool house bath .
Cette photo montre une salle de bain exotique en bois brun avec un placard à porte plane, WC séparés, un mur multicolore, un sol en bois brun, un lavabo encastré, un sol marron et un plan de toilette blanc.
Cette photo montre une salle de bain exotique en bois brun avec un placard à porte plane, WC séparés, un mur multicolore, un sol en bois brun, un lavabo encastré, un sol marron et un plan de toilette blanc.
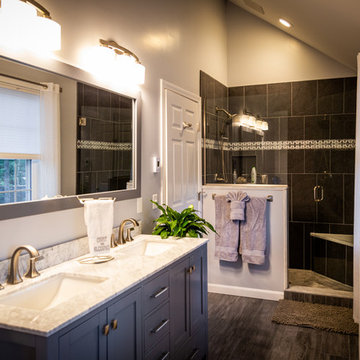
In-law suite addition poolside
Exemple d'une douche en alcôve principale tendance de taille moyenne avec un sol en bois brun, un sol gris, un placard avec porte à panneau encastré, des portes de placard grises, WC séparés, un carrelage gris, du carrelage en marbre, un mur gris, un lavabo encastré, un plan de toilette en marbre, une cabine de douche à porte battante et un plan de toilette blanc.
Exemple d'une douche en alcôve principale tendance de taille moyenne avec un sol en bois brun, un sol gris, un placard avec porte à panneau encastré, des portes de placard grises, WC séparés, un carrelage gris, du carrelage en marbre, un mur gris, un lavabo encastré, un plan de toilette en marbre, une cabine de douche à porte battante et un plan de toilette blanc.
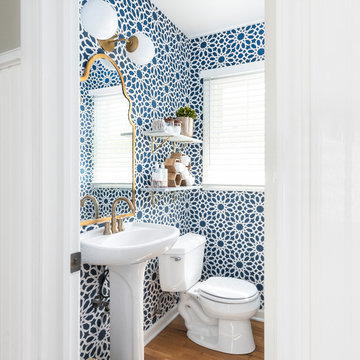
This small powder room was given a dramatic update with bold geometric wallpaper, funky brass mirror, lighting, and faucet, and brass and marble shelving with unique decorative accents. Photography by Picture Perfect House

Waypoint Cabinetry. Design by Mindy at Creekside Cabinets and Joanne Glenn at Island Creek Builders, Photos by Archie at Smart Focus Photography.
Exemple d'une petite salle de bain chic avec des portes de placard grises, WC séparés, un carrelage beige, un carrelage noir et blanc, un mur beige, un sol en bois brun, un lavabo encastré, un sol marron, une cabine de douche à porte battante, un plan de toilette gris et un placard avec porte à panneau encastré.
Exemple d'une petite salle de bain chic avec des portes de placard grises, WC séparés, un carrelage beige, un carrelage noir et blanc, un mur beige, un sol en bois brun, un lavabo encastré, un sol marron, une cabine de douche à porte battante, un plan de toilette gris et un placard avec porte à panneau encastré.
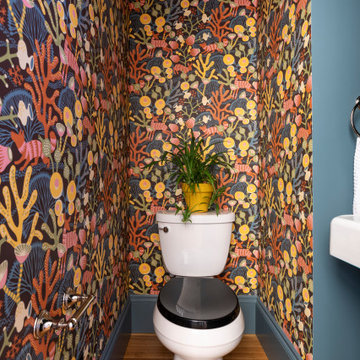
Situated between the dining room and kitchen, a new WC opens to the entry hall. It’s a visual treat with a combination of deep blue paint and jovial floral wallpaper by Hanna Werning. Plumbing fixtures are by Delta, Signature Hardware and Kohler.

Cette image montre une salle de bain rustique de taille moyenne avec des portes de placard grises, WC séparés, un carrelage bleu, un carrelage en pâte de verre, un mur beige, un sol en bois brun, un lavabo encastré, un sol marron, une cabine de douche à porte battante, un plan de toilette blanc et un placard à porte shaker.

Kristada
Inspiration pour un WC et toilettes traditionnel de taille moyenne avec un placard en trompe-l'oeil, des portes de placard bleues, WC séparés, un mur multicolore, un sol en bois brun, un lavabo encastré, un plan de toilette en quartz, un sol marron et un plan de toilette blanc.
Inspiration pour un WC et toilettes traditionnel de taille moyenne avec un placard en trompe-l'oeil, des portes de placard bleues, WC séparés, un mur multicolore, un sol en bois brun, un lavabo encastré, un plan de toilette en quartz, un sol marron et un plan de toilette blanc.

Lisa Lodwig
Réalisation d'un petit WC et toilettes nordique avec WC séparés, un sol en bois brun, un lavabo suspendu, un sol marron et un mur multicolore.
Réalisation d'un petit WC et toilettes nordique avec WC séparés, un sol en bois brun, un lavabo suspendu, un sol marron et un mur multicolore.
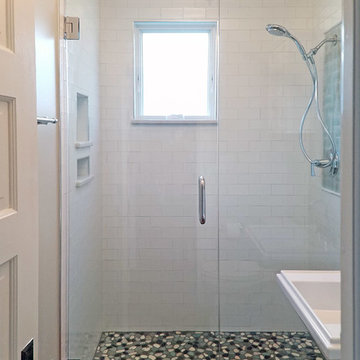
photos by Jennifer Oliver
Cette photo montre une petite salle de bain craftsman avec WC séparés, un carrelage blanc, un carrelage métro, un mur gris, un sol en bois brun, un lavabo de ferme et une cabine de douche à porte battante.
Cette photo montre une petite salle de bain craftsman avec WC séparés, un carrelage blanc, un carrelage métro, un mur gris, un sol en bois brun, un lavabo de ferme et une cabine de douche à porte battante.

Clients wanted to keep a powder room on the first floor and desired to relocate it away from kitchen and update the look. We needed to minimize the powder room footprint and tuck it into a service area instead of an open public area.
We minimize the footprint and tucked the PR across from the basement stair which created a small ancillary room and buffer between the adjacent rooms. We used a small wall hung basin to make the small room feel larger by exposing more of the floor footprint. Wainscot paneling was installed to create balance, scale and contrasting finishes.
The new powder room exudes simple elegance from the polished nickel hardware, rich contrast and delicate accent lighting. The space is comfortable in scale and leaves you with a sense of eloquence.
Jonathan Kolbe, Photographer
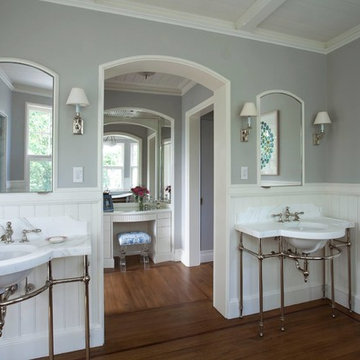
Idée de décoration pour une grande salle de bain principale et grise et blanche marine avec un mur gris, un lavabo encastré, un placard sans porte, WC séparés, un sol en bois brun, un plan de toilette en marbre, un sol marron et un plan de toilette blanc.
Idées déco de salles de bains et WC avec WC séparés et un sol en bois brun
1

