Idées déco de salles de bains et WC avec WC suspendus et des carreaux de miroir
Trier par :
Budget
Trier par:Populaires du jour
41 - 60 sur 66 photos
1 sur 3
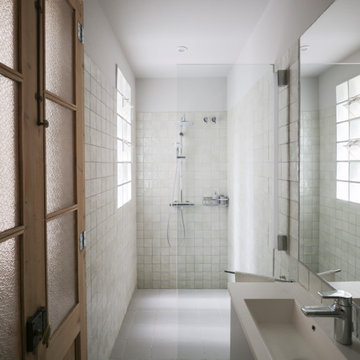
Cette image montre une petite salle de bain principale et grise et blanche traditionnelle avec un placard en trompe-l'oeil, des portes de placard grises, une douche à l'italienne, WC suspendus, un carrelage vert, des carreaux de miroir, un mur vert, un sol en carrelage de porcelaine, un lavabo intégré, un plan de toilette en quartz modifié, un sol gris, aucune cabine, un plan de toilette beige, une fenêtre, meuble simple vasque et meuble-lavabo suspendu.
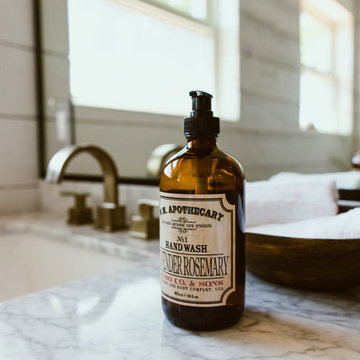
Farmhouse shabby chic house with traditional, transitional, and modern elements mixed. Shiplap reused and white paint material palette combined with original hard hardwood floors, dark brown painted trim, vaulted ceilings, concrete tiles and concrete counters, copper and brass industrial accents.
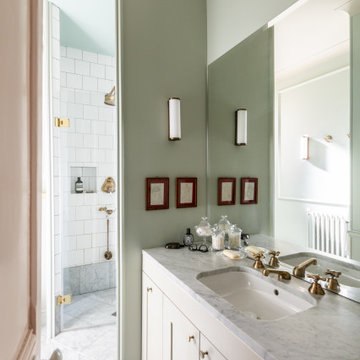
Une grande douche à l'italienne et sa robinetterie rétro en bronze vielli. Le long plan vasque en marbre carrare et cuve sous plan confère un esprit hôtel et années 20.
Robinetterie Stella Peinture Mizzle de Farrow and Ball
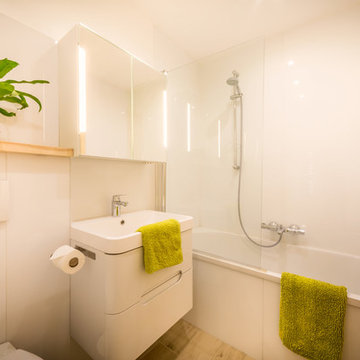
Damien McArthur
Idée de décoration pour une salle d'eau chalet de taille moyenne avec une baignoire encastrée, un combiné douche/baignoire, WC suspendus, un carrelage blanc, des carreaux de miroir, un mur blanc, sol en stratifié, un lavabo suspendu, un plan de toilette en stratifié et un sol beige.
Idée de décoration pour une salle d'eau chalet de taille moyenne avec une baignoire encastrée, un combiné douche/baignoire, WC suspendus, un carrelage blanc, des carreaux de miroir, un mur blanc, sol en stratifié, un lavabo suspendu, un plan de toilette en stratifié et un sol beige.
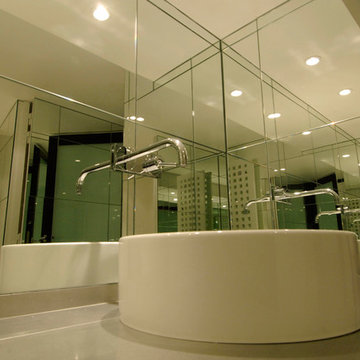
Pascal Quennehen
Inspiration pour un WC suspendu minimaliste de taille moyenne avec des carreaux de miroir, un lavabo posé et un plan de toilette en acier inoxydable.
Inspiration pour un WC suspendu minimaliste de taille moyenne avec des carreaux de miroir, un lavabo posé et un plan de toilette en acier inoxydable.
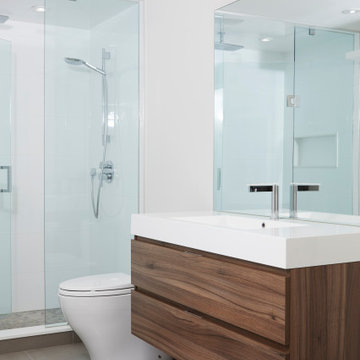
Aménagement d'une salle de bain contemporaine de taille moyenne avec un placard à porte plane, des portes de placard blanches, WC suspendus, un carrelage noir, des carreaux de miroir, un mur blanc, un sol en bois brun, une vasque, un plan de toilette en stratifié, un sol marron et un plan de toilette gris.
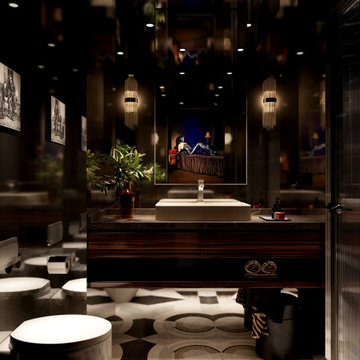
Step into the realm of sophistication with this project's jaw-dropping bathroom design. Behold the allure of smoke mirrors and a captivating custom mosaic floor. The glossy Macassar wood veneer vanity exudes luxury and sets the mood.
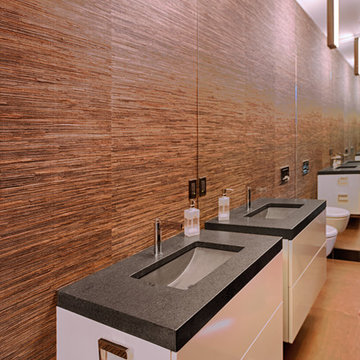
floating vanity in powder room. wallpaper on back and front walls and mirror on side walls. wall hung toilet. "corten" tile floor
Inspiration pour un WC suspendu minimaliste de taille moyenne avec un placard à porte plane, des portes de placard blanches, un carrelage marron, des carreaux de miroir, un mur marron, un sol en carrelage de porcelaine, un lavabo encastré, un plan de toilette en granite et un sol marron.
Inspiration pour un WC suspendu minimaliste de taille moyenne avec un placard à porte plane, des portes de placard blanches, un carrelage marron, des carreaux de miroir, un mur marron, un sol en carrelage de porcelaine, un lavabo encastré, un plan de toilette en granite et un sol marron.
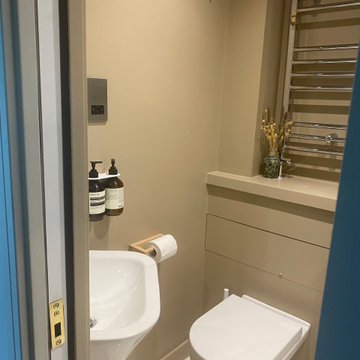
Paired back guest studio with T&G panelling to bedhead wall with feature marble wall sconces and floating oak bedside drawers. Colour drenched in greige eggshell to walls, ceiling and woodwork. Woven vinyl flooring in a sisal look, to allow for continuous flooring from bedroom area, through to bathroom and kitchen and to outside terrace area. Pantry kitchen with T&G panelling painted half way in India Yellow F&B eggshell. Shelves, worktop and desk were created from a reclaimed piece of Iroko. Fitted with a filter tap and fridge underneath worktop concealed by a ticking stripe counter curtain. The Fitted with a filter tap and fridge underneath worktop concealed by a ticking stripe counter curtain. The studio sliding doors connect directly to the outside terrace. lounge furniture is contemporary outdoor furniture so that it can be used on the terrace as well as in the studio. There is a wall hung desk with drawers that can also be used as a breakfast bar, acoustic T&G panelling is mounted on the wall behind the TV to alleviate noise reverberation. Existing bathroom was repainted in a dark beige all over to tie in into the rest of the studio.
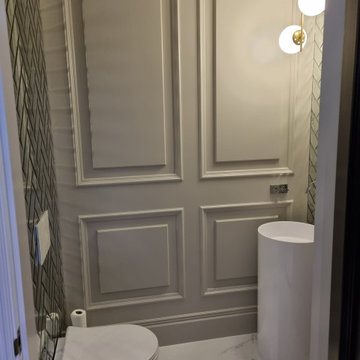
Inspiration pour un petit WC suspendu traditionnel avec des carreaux de miroir, un mur gris, un sol en marbre, une vasque, un sol blanc et boiseries.
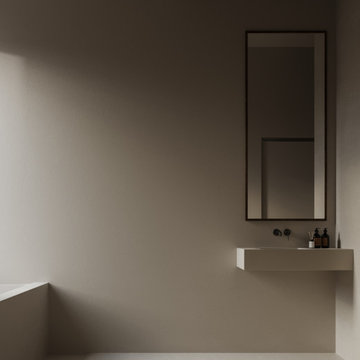
7044.
Dove cade la luce c’è forma e colore. E crea emozione. Ma soprattutto tanto spazio per noi stessi. Lascia respirare. Lascia apprezzare la materia così com’è.
Camera da bagno. Materiale: resina. RAL 7044: tortora chiaro.

Farmhouse shabby chic house with traditional, transitional, and modern elements mixed. Shiplap reused and white paint material palette combined with original hard hardwood floors, dark brown painted trim, vaulted ceilings, concrete tiles and concrete counters, copper and brass industrial accents.

Aménagement d'une salle de bain principale contemporaine en bois brun de taille moyenne avec un placard à porte plane, une baignoire posée, WC suspendus, des carreaux de miroir, un sol en calcaire, un lavabo posé, un plan de toilette en surface solide, un plan de toilette blanc, meuble double vasque et meuble-lavabo suspendu.
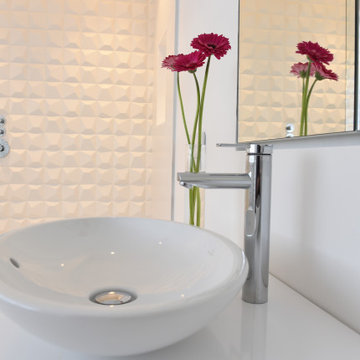
The architecture of this modern house has unique design features. The entrance foyer is bright and spacious with beautiful open frame stairs and large windows. The open-plan interior design combines the living room, dining room and kitchen providing an easy living with a stylish layout. The bathrooms and en-suites throughout the house complement the overall spacious feeling of the house.
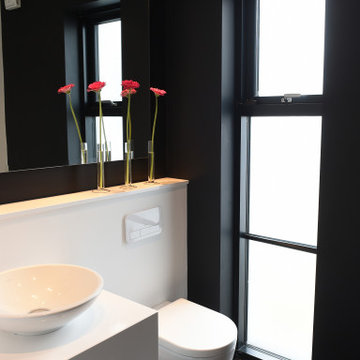
The architecture of this modern house has unique design features. The entrance foyer is bright and spacious with beautiful open frame stairs and large windows. The open-plan interior design combines the living room, dining room and kitchen providing an easy living with a stylish layout. The bathrooms and en-suites throughout the house complement the overall spacious feeling of the house.
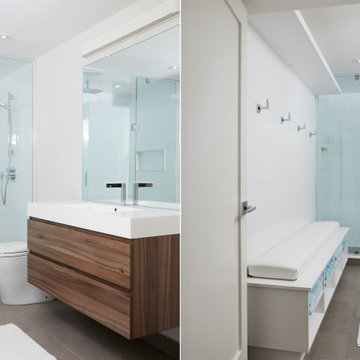
Idées déco pour une salle de bain contemporaine en bois brun de taille moyenne avec un placard à porte plane, WC suspendus, un carrelage noir, des carreaux de miroir, un mur blanc, un sol en bois brun, une vasque, un plan de toilette en stratifié, un sol marron et un plan de toilette gris.
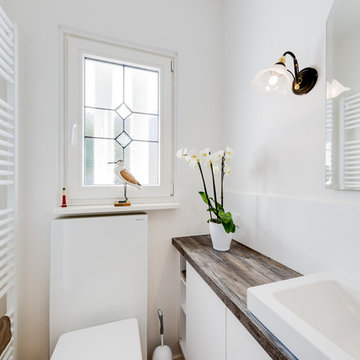
Der helle und freundliche Raum verdankt seine Ausstrahlung dem klaren Weiß, zu dem mit der Holzoptik der Ablagefläche ein gemütliches Flair ergänzt wurde. Durch die schlichte Optik von Heizkörper und Spülkasten treten feine Stilelemente wie die Fenstergestaltung und Dekorationen schön in den Mittelpunkt.
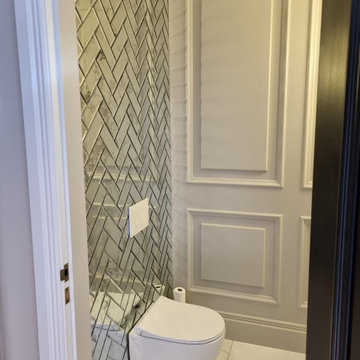
Exemple d'une petite salle de bain grise et blanche chic avec WC suspendus, des carreaux de miroir, un mur gris, un sol en marbre, une vasque, un sol blanc, meuble simple vasque et boiseries.
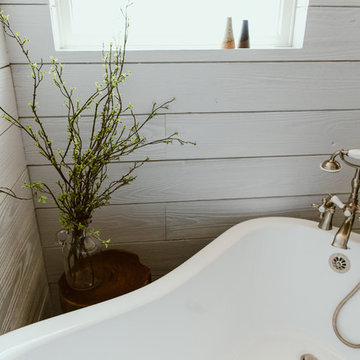
Farmhouse shabby chic house with traditional, transitional, and modern elements mixed. Shiplap reused and white paint material palette combined with original hard hardwood floors, dark brown painted trim, vaulted ceilings, concrete tiles and concrete counters, copper and brass industrial accents. Freestanding claw foot bath tub.
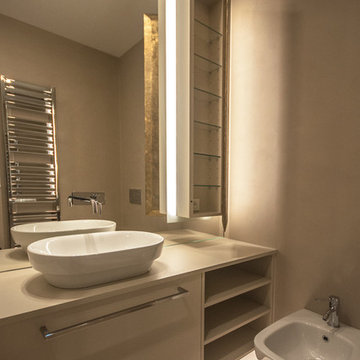
Bagno realizzato interamente in resina con creazione di box doccia su misura, mobile bagno con specchiera a tutta altezza al quale è stato applicato il gruppo miscelatore e il mobile pensile con ripiani interni in cristallo trasparente e anta in foglia oro decorata a stucco.
Idées déco de salles de bains et WC avec WC suspendus et des carreaux de miroir
3

