Idées déco de salles de bains et WC avec WC suspendus et un plan de toilette en onyx
Trier par :
Budget
Trier par:Populaires du jour
1 - 20 sur 129 photos
1 sur 3

A bespoke bathroom designed to meld into the vast greenery of the outdoors. White oak cabinetry, onyx countertops, and backsplash, custom black metal mirrors and textured natural stone floors. The water closet features wallpaper from Kale Tree shop.

Réalisation d'une petite salle de bain bohème en bois foncé pour enfant avec un placard à porte plane, une douche ouverte, WC suspendus, un carrelage bleu, un carrelage métro, un mur gris, un sol en carrelage de céramique, un plan de toilette en onyx, un sol gris, un plan de toilette blanc, meuble simple vasque et meuble-lavabo suspendu.
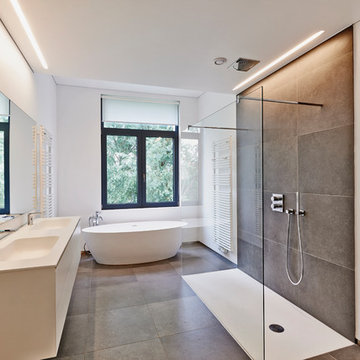
Rénovation de cette très belle salle de bain à Dijon.
Idée de décoration pour une salle de bain principale design de taille moyenne avec des portes de placard blanches, une baignoire posée, une douche ouverte, WC suspendus, un carrelage gris, des carreaux de céramique, un mur blanc, un sol en carrelage de céramique, un plan vasque, un plan de toilette en onyx, un sol gris, une cabine de douche avec un rideau et un plan de toilette blanc.
Idée de décoration pour une salle de bain principale design de taille moyenne avec des portes de placard blanches, une baignoire posée, une douche ouverte, WC suspendus, un carrelage gris, des carreaux de céramique, un mur blanc, un sol en carrelage de céramique, un plan vasque, un plan de toilette en onyx, un sol gris, une cabine de douche avec un rideau et un plan de toilette blanc.

Because this powder room is located near the pool, I gave it a colorful, whimsical persona. The floral-patterned accent wall is a custom glass mosaic tile installation with thousands of individual pieces. In contrast to the bold wall pattern, I chose a simple, white onyx vessel sink.
Photo by Brian Gassel

Aménagement d'un petit WC suspendu classique en bois foncé et bois avec un placard à porte persienne, un carrelage blanc, des dalles de pierre, un mur multicolore, un sol en marbre, une vasque, un plan de toilette en onyx, un sol beige, un plan de toilette blanc et meuble-lavabo suspendu.
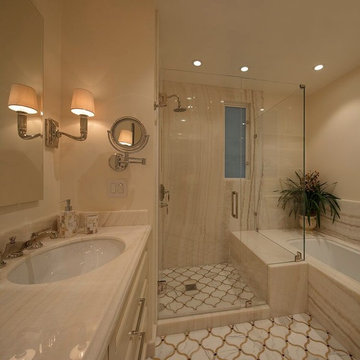
Completely redesigned and expanded master bathroom fit for two occupants with shower and bathing options for both. Separate water closet with wall-mount toilet, luxe onyx walls, countertops and tub deck. Marble mosaic floors and bookcase for bathtub. Interior Architecture/Design by Two Dragonflies SF, Inc. (Cheryl DuCote, Susan Marazza), General Contractor Peter Downey Construction Company, Inc., All Natural Stone & Tile, Eric Rorer Photography

Fully custom master bathroom with ivory onyx slab walls
Réalisation d'une salle de bain principale minimaliste de taille moyenne avec un placard à porte plane, des portes de placard noires, une baignoire encastrée, WC suspendus, un carrelage beige, du carrelage en marbre, un sol en marbre, un plan de toilette en onyx, un sol beige, une cabine de douche à porte battante, un plan de toilette beige, meuble double vasque et meuble-lavabo encastré.
Réalisation d'une salle de bain principale minimaliste de taille moyenne avec un placard à porte plane, des portes de placard noires, une baignoire encastrée, WC suspendus, un carrelage beige, du carrelage en marbre, un sol en marbre, un plan de toilette en onyx, un sol beige, une cabine de douche à porte battante, un plan de toilette beige, meuble double vasque et meuble-lavabo encastré.
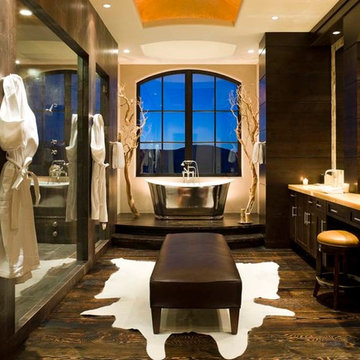
David O. Marlow
Idées déco pour une très grande salle de bain principale classique en bois foncé avec un lavabo encastré, un plan de toilette en onyx, une baignoire indépendante, une douche double, WC suspendus, parquet foncé et un placard avec porte à panneau encastré.
Idées déco pour une très grande salle de bain principale classique en bois foncé avec un lavabo encastré, un plan de toilette en onyx, une baignoire indépendante, une douche double, WC suspendus, parquet foncé et un placard avec porte à panneau encastré.
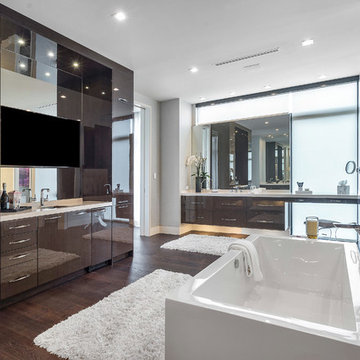
Fully integrated Signature Estate featuring Creston controls and Crestron panelized lighting, and Crestron motorized shades and draperies, whole-house audio and video, HVAC, voice and video communication atboth both the front door and gate. Modern, warm, and clean-line design, with total custom details and finishes. The front includes a serene and impressive atrium foyer with two-story floor to ceiling glass walls and multi-level fire/water fountains on either side of the grand bronze aluminum pivot entry door. Elegant extra-large 47'' imported white porcelain tile runs seamlessly to the rear exterior pool deck, and a dark stained oak wood is found on the stairway treads and second floor. The great room has an incredible Neolith onyx wall and see-through linear gas fireplace and is appointed perfectly for views of the zero edge pool and waterway. The center spine stainless steel staircase has a smoked glass railing and wood handrail. Master bath features freestanding tub and double steam shower.

Lantern Light Photography
Idées déco pour une petite salle de bain principale campagne avec un placard à porte shaker, des portes de placard grises, WC suspendus, un carrelage blanc, un carrelage métro, un mur blanc, un sol en carrelage de céramique, un plan de toilette en onyx, un sol gris, une cabine de douche avec un rideau, une douche à l'italienne et un lavabo intégré.
Idées déco pour une petite salle de bain principale campagne avec un placard à porte shaker, des portes de placard grises, WC suspendus, un carrelage blanc, un carrelage métro, un mur blanc, un sol en carrelage de céramique, un plan de toilette en onyx, un sol gris, une cabine de douche avec un rideau, une douche à l'italienne et un lavabo intégré.
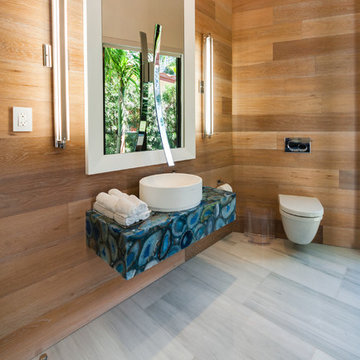
Colonial White marble floor
Antolini Precioustone Blue Agate sink base
Réalisation d'une grande salle d'eau design avec une vasque, WC suspendus, un carrelage blanc, un mur marron, un sol en marbre, un plan de toilette en onyx, un sol gris et un plan de toilette bleu.
Réalisation d'une grande salle d'eau design avec une vasque, WC suspendus, un carrelage blanc, un mur marron, un sol en marbre, un plan de toilette en onyx, un sol gris et un plan de toilette bleu.
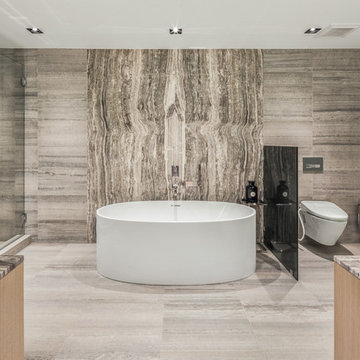
Photographer: Evan Joseph
Broker: Raphael Deniro, Douglas Elliman
Design: Bryan Eure
Cette image montre une grande douche en alcôve principale design en bois clair avec une baignoire indépendante, WC suspendus, un carrelage gris, un mur gris, un sol en marbre, un plan de toilette en onyx, un sol gris, une cabine de douche à porte battante et un plan de toilette gris.
Cette image montre une grande douche en alcôve principale design en bois clair avec une baignoire indépendante, WC suspendus, un carrelage gris, un mur gris, un sol en marbre, un plan de toilette en onyx, un sol gris, une cabine de douche à porte battante et un plan de toilette gris.
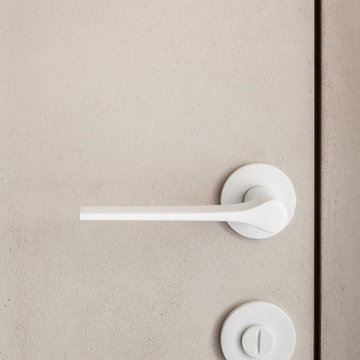
Détail de la poignée sur la porte du toilette.
Idée de décoration pour un petit WC suspendu nordique avec un placard à porte affleurante, des portes de placard beiges, un carrelage beige, un mur beige, un lavabo encastré, un plan de toilette en onyx, un plan de toilette beige et meuble-lavabo encastré.
Idée de décoration pour un petit WC suspendu nordique avec un placard à porte affleurante, des portes de placard beiges, un carrelage beige, un mur beige, un lavabo encastré, un plan de toilette en onyx, un plan de toilette beige et meuble-lavabo encastré.
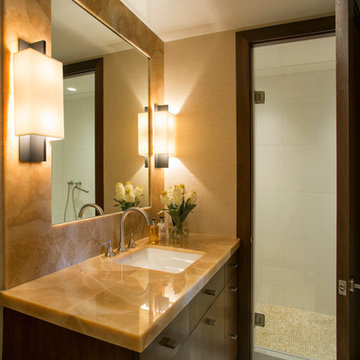
Interior Design - Lewis Interiors
Photography - Eric Roth
Idée de décoration pour une salle d'eau design en bois foncé de taille moyenne avec un lavabo encastré, un placard à porte plane, un plan de toilette en onyx, WC suspendus, un carrelage blanc, mosaïque, un mur beige et un sol en marbre.
Idée de décoration pour une salle d'eau design en bois foncé de taille moyenne avec un lavabo encastré, un placard à porte plane, un plan de toilette en onyx, WC suspendus, un carrelage blanc, mosaïque, un mur beige et un sol en marbre.
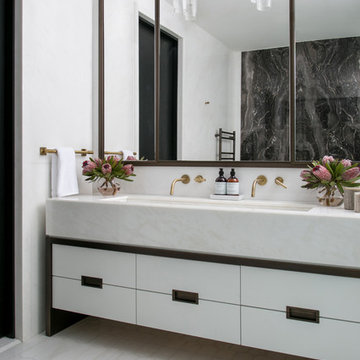
Interior Design, Custom Furniture Design, & Art Curation by Chango & Co.
Photography by Raquel Langworthy
See the full story in Domino
Réalisation d'une grande salle de bain principale tradition avec un placard à porte plane, des portes de placard blanches, une baignoire indépendante, une douche double, WC suspendus, un carrelage beige, du carrelage en marbre, un mur blanc, un sol en marbre, un lavabo encastré, un plan de toilette en onyx, un sol beige et une cabine de douche à porte battante.
Réalisation d'une grande salle de bain principale tradition avec un placard à porte plane, des portes de placard blanches, une baignoire indépendante, une douche double, WC suspendus, un carrelage beige, du carrelage en marbre, un mur blanc, un sol en marbre, un lavabo encastré, un plan de toilette en onyx, un sol beige et une cabine de douche à porte battante.
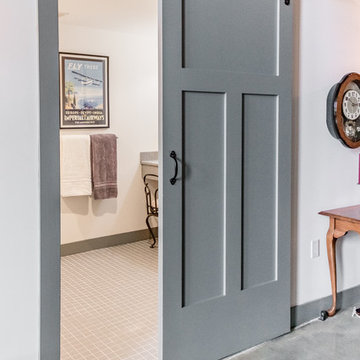
Lantern Light Photography
Exemple d'une salle de bain principale nature de taille moyenne avec un placard à porte shaker, des portes de placard grises, WC suspendus, un carrelage blanc, un mur blanc, un plan de toilette en onyx, un sol gris, une douche à l'italienne, un carrelage métro, un sol en carrelage de céramique, une cabine de douche avec un rideau et un lavabo intégré.
Exemple d'une salle de bain principale nature de taille moyenne avec un placard à porte shaker, des portes de placard grises, WC suspendus, un carrelage blanc, un mur blanc, un plan de toilette en onyx, un sol gris, une douche à l'italienne, un carrelage métro, un sol en carrelage de céramique, une cabine de douche avec un rideau et un lavabo intégré.
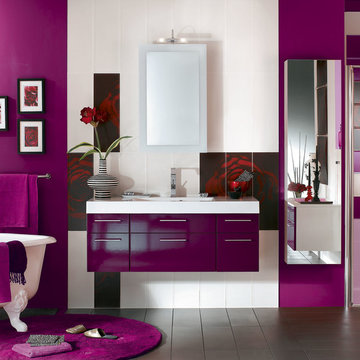
Exemple d'une salle d'eau moderne de taille moyenne avec une baignoire sur pieds, une douche à l'italienne, WC suspendus, un carrelage gris, des carreaux de céramique, un mur violet, un sol en carrelage de céramique, un plan vasque et un plan de toilette en onyx.
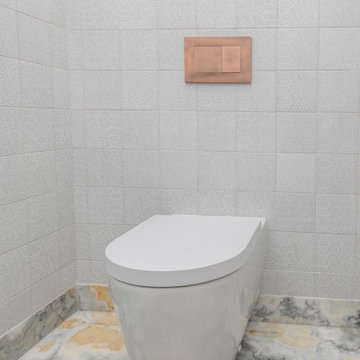
The half bath is a dreamy retreat, with Navy Blue Onyx floors and vanity, illuminated by a cloud of tulips. A Murano glass sink in creams and grays, reminiscent of a seashell’s interior, adds a sense of ceremony to hand washing. A small bundle of dogwood with blooms reflective of the lighting overhead sits by the sink, in a coppery glass vessel. The overhead lights were made with an eco resin, with petals hand splayed to mimic the natural variations found in blooming flowers. A small trinket dish designed by Michael Aram features a butterfly handle made from the shape of ginkgo leaves. Pattern tiles made in part with recycled materials line the walls, creating a field of flowers. The textural tiling adds interest, while the white color leaves a simple backdrop for the bathroom's decorative elements. A contemporary toilet with copper flush, selected for its minimal water waste. The floor was laid with minimal cuts in the navy blue onyx for a near-seamless pattern. The same onyx carries onto the vanity, casings, and baseboards.
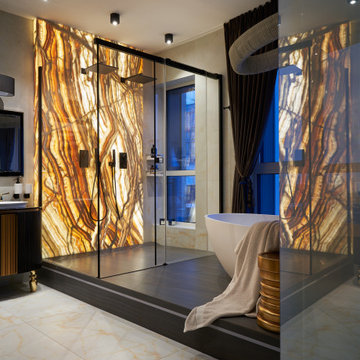
Фрагмент хозяйской ванной. На подиуме у панорамного окна оборудована ванная комната с просторной душевой кабиной и двумя лейками. Ванна: Cielo. Люстра в ванной: Cattelan Italia.

Baño principal suite / master suite bathroom
Réalisation d'une très grande salle de bain principale design avec une douche à l'italienne, un carrelage beige, parquet clair, un lavabo intégré, une cabine de douche à porte battante, WC suspendus, un bain bouillonnant, des carreaux de céramique, un mur beige, un plan de toilette en onyx et un sol beige.
Réalisation d'une très grande salle de bain principale design avec une douche à l'italienne, un carrelage beige, parquet clair, un lavabo intégré, une cabine de douche à porte battante, WC suspendus, un bain bouillonnant, des carreaux de céramique, un mur beige, un plan de toilette en onyx et un sol beige.
Idées déco de salles de bains et WC avec WC suspendus et un plan de toilette en onyx
1

