Idées déco de salles de bains et WC avec WC suspendus et un sol en bois brun
Trier par :
Budget
Trier par:Populaires du jour
1 - 20 sur 1 340 photos
1 sur 3

Cette photo montre une salle de bain principale chic en bois clair de taille moyenne avec une baignoire indépendante, une douche ouverte, WC suspendus, un carrelage bleu, un mur bleu, un sol en bois brun, une vasque, un plan de toilette en bois, un sol marron, aucune cabine, un plan de toilette marron et un placard sans porte.

Exemple d'un WC suspendu chic avec un mur vert, un sol en bois brun, un lavabo suspendu et un sol marron.

Victorian print blue tile with a fabric-like texture were fitted inside the niche.
Idée de décoration pour une salle de bain longue et étroite victorienne avec un plan vasque, des portes de placard blanches, une baignoire posée, un combiné douche/baignoire, des carreaux de porcelaine, un sol en bois brun, WC suspendus et un placard avec porte à panneau encastré.
Idée de décoration pour une salle de bain longue et étroite victorienne avec un plan vasque, des portes de placard blanches, une baignoire posée, un combiné douche/baignoire, des carreaux de porcelaine, un sol en bois brun, WC suspendus et un placard avec porte à panneau encastré.
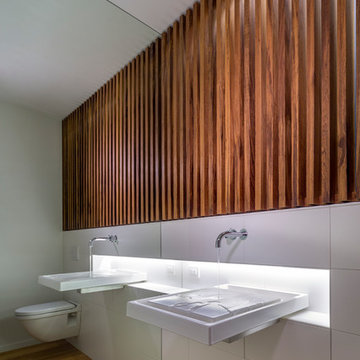
Kevin Smith
Exemple d'un WC suspendu moderne avec un lavabo suspendu, un carrelage blanc, des carreaux de céramique et un sol en bois brun.
Exemple d'un WC suspendu moderne avec un lavabo suspendu, un carrelage blanc, des carreaux de céramique et un sol en bois brun.

Exemple d'un petit WC suspendu chic avec un placard avec porte à panneau surélevé, des portes de placard blanches, un mur rouge, un sol en bois brun, un lavabo posé, un plan de toilette en surface solide, un sol jaune, un plan de toilette blanc et meuble-lavabo suspendu.
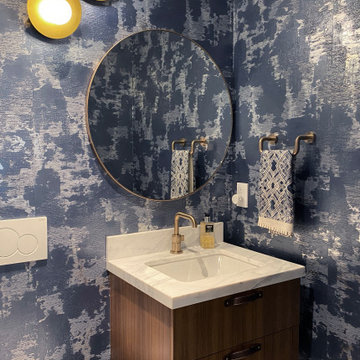
Cette image montre un petit WC suspendu design en bois brun avec un placard à porte plane, un sol en bois brun, un lavabo encastré, un plan de toilette en marbre, un plan de toilette blanc, meuble-lavabo suspendu et du papier peint.

Fully integrated Signature Estate featuring Creston controls and Crestron panelized lighting, and Crestron motorized shades and draperies, whole-house audio and video, HVAC, voice and video communication atboth both the front door and gate. Modern, warm, and clean-line design, with total custom details and finishes. The front includes a serene and impressive atrium foyer with two-story floor to ceiling glass walls and multi-level fire/water fountains on either side of the grand bronze aluminum pivot entry door. Elegant extra-large 47'' imported white porcelain tile runs seamlessly to the rear exterior pool deck, and a dark stained oak wood is found on the stairway treads and second floor. The great room has an incredible Neolith onyx wall and see-through linear gas fireplace and is appointed perfectly for views of the zero edge pool and waterway. The center spine stainless steel staircase has a smoked glass railing and wood handrail. Master bath features freestanding tub and double steam shower.
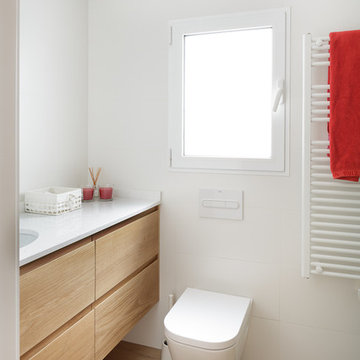
Cette image montre une salle d'eau minimaliste en bois brun avec un carrelage blanc, un plan de toilette blanc, WC suspendus, un mur blanc, un sol en bois brun, un lavabo encastré, un sol beige et un placard à porte plane.
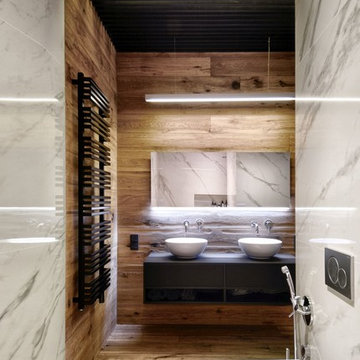
INT2 architecture
Exemple d'une petite salle de bain tendance avec WC suspendus, un carrelage blanc, des carreaux de porcelaine, une vasque, un placard sans porte, des portes de placard noires, un mur marron et un sol en bois brun.
Exemple d'une petite salle de bain tendance avec WC suspendus, un carrelage blanc, des carreaux de porcelaine, une vasque, un placard sans porte, des portes de placard noires, un mur marron et un sol en bois brun.
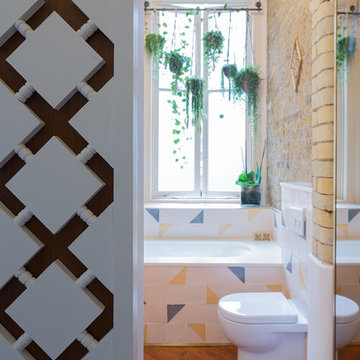
Aménagement d'une salle de bain pour enfant avec une baignoire posée, un combiné douche/baignoire, WC suspendus, un carrelage jaune, des carreaux de céramique, un sol en bois brun et un lavabo encastré.
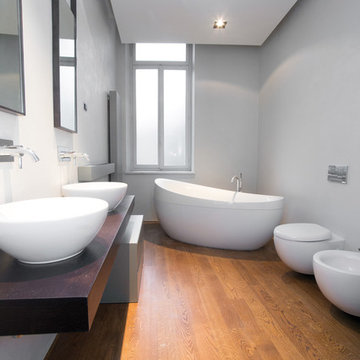
Idées déco pour une grande salle de bain principale contemporaine avec une baignoire indépendante, WC suspendus, un mur gris, un sol en bois brun, une vasque, un plan de toilette en bois et un plan de toilette marron.
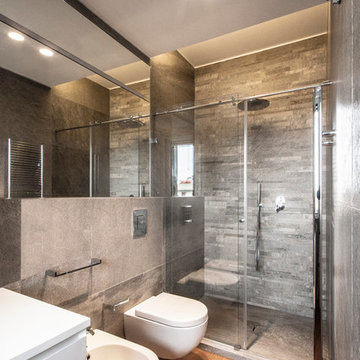
Andrea Mazzei
Aménagement d'une douche en alcôve contemporaine avec WC suspendus, un sol en bois brun et un carrelage gris.
Aménagement d'une douche en alcôve contemporaine avec WC suspendus, un sol en bois brun et un carrelage gris.

If cost is no object what can be more practical and stylish than a marble clad bathroom? Many companies supplying marble will let you go to the yard to select the piece. As it is a natural product mined out of the ground no two pieces are exactly alike. In this bathroom the marble veining continues across the alcove so it still looks like a large continuous slab.
Photography: Philip Vile

Selected as one of four designers to the prestigious DXV Design Panel to design a space for their 2018-2020 national ad campaign || Inspired by 21st Century black & white architectural/interior photography, in collaboration with DXV, we created a healing space where light and shadow could dance throughout the day and night to reveal stunning shapes and shadows. With retractable clear skylights and frame-less windows that slice through strong architectural planes, a seemingly static white space becomes a dramatic yet serene hypnotic playground; igniting a new relationship with the sun and moon each day by harnessing their energy and color story. Seamlessly installed earthy toned teak reclaimed plank floors provide a durable grounded flow from bath to shower to lounge. The juxtaposition of vertical and horizontal layers of neutral lines, bold shapes and organic materials, inspires a relaxing, exciting, restorative daily destination.
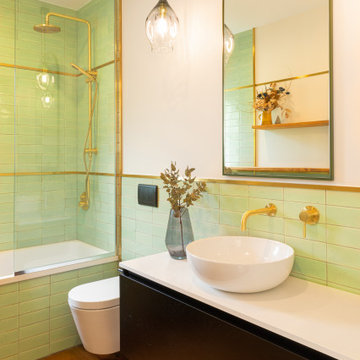
Idée de décoration pour une petite salle de bain vintage en bois foncé avec une baignoire posée, un combiné douche/baignoire, WC suspendus, un carrelage vert, un carrelage métro, un sol en bois brun, un plan de toilette en quartz modifié, un plan de toilette blanc et meuble-lavabo suspendu.
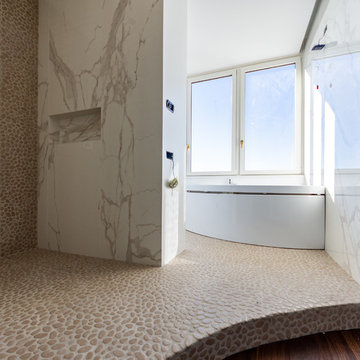
work in progress
Bagno padronale con vasca in veranda.
Cette image montre une grande salle de bain design avec un placard à porte plane, des portes de placard blanches, un bain bouillonnant, WC suspendus, un carrelage blanc, des carreaux de porcelaine, un mur blanc, un sol en bois brun, une vasque, un plan de toilette en bois, un sol marron, une cabine de douche à porte coulissante et un plan de toilette marron.
Cette image montre une grande salle de bain design avec un placard à porte plane, des portes de placard blanches, un bain bouillonnant, WC suspendus, un carrelage blanc, des carreaux de porcelaine, un mur blanc, un sol en bois brun, une vasque, un plan de toilette en bois, un sol marron, une cabine de douche à porte coulissante et un plan de toilette marron.
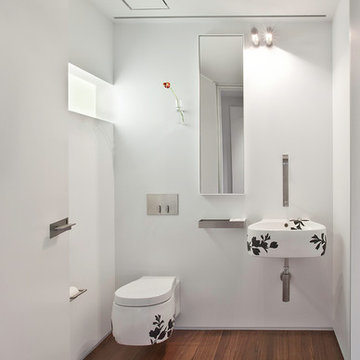
Exemple d'un WC suspendu moderne de taille moyenne avec un mur blanc, un sol en bois brun, un lavabo suspendu et un sol marron.
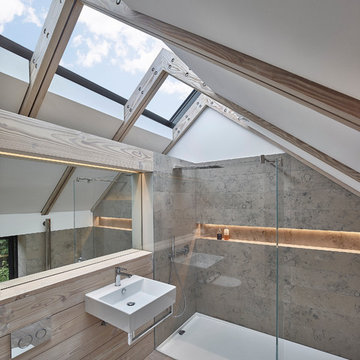
Cette image montre une salle de bain design avec un lavabo suspendu, une douche à l'italienne, WC suspendus, un carrelage gris, un carrelage de pierre et un sol en bois brun.
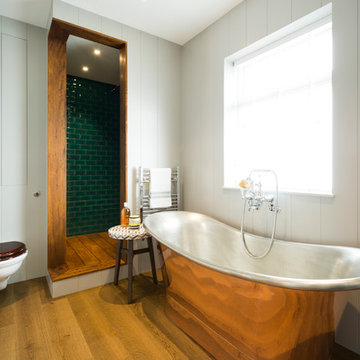
Aménagement d'une salle de bain campagne avec une baignoire indépendante, une douche d'angle, WC suspendus, un mur blanc, un sol en bois brun, un carrelage vert, un carrelage métro et une fenêtre.

Oliver Edwards
Idée de décoration pour une salle de bain principale champêtre de taille moyenne avec un lavabo de ferme, une baignoire indépendante, WC suspendus, un sol en bois brun et un mur noir.
Idée de décoration pour une salle de bain principale champêtre de taille moyenne avec un lavabo de ferme, une baignoire indépendante, WC suspendus, un sol en bois brun et un mur noir.
Idées déco de salles de bains et WC avec WC suspendus et un sol en bois brun
1

