Idées déco de salles de bains et WC beiges avec un carrelage multicolore
Trier par :
Budget
Trier par:Populaires du jour
101 - 120 sur 5 534 photos
1 sur 3
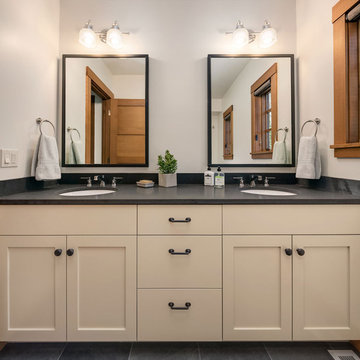
A collection of unique and luxurious spa-inspired bathrooms adorned with exotic stone walls, elegant lighting, and large wooden vanities (perfect for storage). Most of the bathrooms feature exciting black accents, showcasing a black floating farmhouse sink, black framed vanity mirrors, and black industrial pendants.
Designed by Michelle Yorke Interiors who also serves Seattle as well as Seattle's Eastside suburbs from Mercer Island all the way through Issaquah.
For more about Michelle Yorke, click here: https://michelleyorkedesign.com/
To learn more about this project, click here: https://michelleyorkedesign.com/cascade-mountain-home/
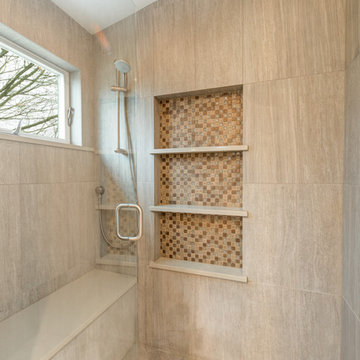
Close-up detail of the shower, which includes not only an overhead showerhead, but also a hand-held sprayer next to the bench.
Aménagement d'une grande douche en alcôve principale classique en bois brun avec un placard avec porte à panneau encastré, une baignoire d'angle, WC séparés, un carrelage multicolore, des carreaux de céramique, un mur beige, un lavabo encastré et un plan de toilette en quartz modifié.
Aménagement d'une grande douche en alcôve principale classique en bois brun avec un placard avec porte à panneau encastré, une baignoire d'angle, WC séparés, un carrelage multicolore, des carreaux de céramique, un mur beige, un lavabo encastré et un plan de toilette en quartz modifié.

Aménagement d'une salle d'eau contemporaine de taille moyenne avec WC suspendus, un carrelage blanc, un carrelage multicolore, un placard à porte plane, des portes de placard marrons, une baignoire encastrée, un combiné douche/baignoire, des carreaux de porcelaine, un mur multicolore, un sol en carrelage de porcelaine, un plan de toilette en bois, un sol blanc, une cabine de douche avec un rideau et un plan de toilette marron.
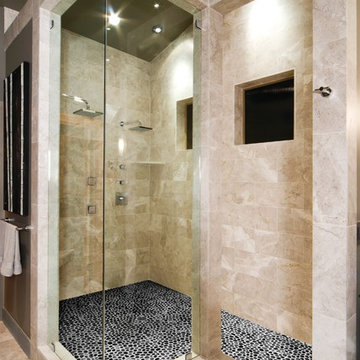
Bliss Large Black Pebble Mosaic
Inspiration pour une grande douche en alcôve principale traditionnelle en bois brun avec un placard à porte plane, un plan de toilette en surface solide, un carrelage multicolore, mosaïque, un mur marron et un sol en carrelage de terre cuite.
Inspiration pour une grande douche en alcôve principale traditionnelle en bois brun avec un placard à porte plane, un plan de toilette en surface solide, un carrelage multicolore, mosaïque, un mur marron et un sol en carrelage de terre cuite.
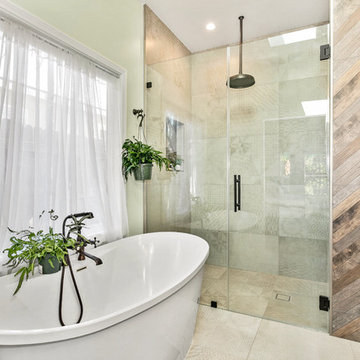
The new master bathroom features a beautiful accent wall and shampoo niche with a reclaimed wood look chevron tiles and patterned porcelain floor tiles, both from Spazio LA Tile Gallery. The distressed wood vanity and floating shelves from Signature Hardware completed the look, and the freestanding tub and skylight kept the place airy and bright. All fixtures are rubbed bronze from Newport Brass to go with the industrial look of the shelves and vanity.

A clean, transitional home design. This home focuses on ample and open living spaces for the family, as well as impressive areas for hosting family and friends. The quality of materials chosen, combined with simple and understated lines throughout, creates a perfect canvas for this family’s life. Contrasting whites, blacks, and greys create a dramatic backdrop for an active and loving lifestyle.
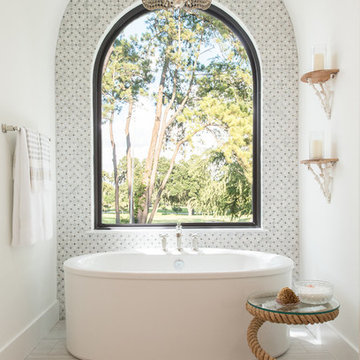
Réalisation d'une grande salle de bain principale marine avec une baignoire indépendante, un carrelage multicolore, un mur blanc, un sol en carrelage de céramique et un sol beige.
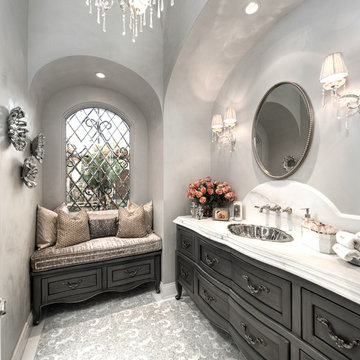
World Renowned Architecture Firm Fratantoni Design created this beautiful home! They design home plans for families all over the world in any size and style. They also have in-house Interior Designer Firm Fratantoni Interior Designers and world class Luxury Home Building Firm Fratantoni Luxury Estates! Hire one or all three companies to design and build and or remodel your home!
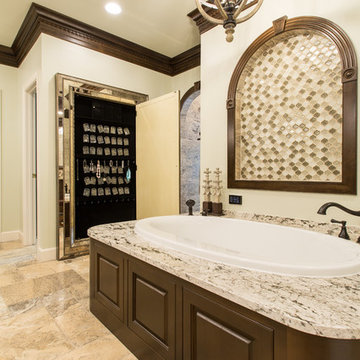
Heith Comer Photography
This beautiful lake house included high end appointments throughout, until you entered the Master Bath, with builder grade vanities, cultured marble tub and counter tops, standard trim.
It now has an elegant his and her vanity with towers at each end, a center tower and make up station, and lots of drawers for additional storage.
The newly partitioned space (where the original tub was located) now serves as a fully accessible shower, with seat, hand held shower next to seat, shower head in ceiling and three body sprays. A lateral drain was used to minimize the required slope. Stone surfaces produce feel of old world elegance.
The bathroom is spacious, easy to maintain, the cabinetry design and storage space allows for everything to be at your finger tips, but still organized, put away and out of sight.
Precision Homecrafters was named Remodeler of the Year by the Alabama Home Builders Association. Since 2006, we've been recognized with over 51 Alabama remodeling awards for excellence in remodeling. Our customers find that our highly awarded team makes it easy for you to get the finished home you want and that we save them money compared to contractors with less experience.
Please call us today for Free in home consultation!
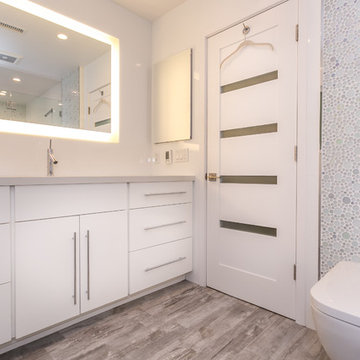
Aménagement d'une salle de bain principale moderne de taille moyenne avec un lavabo posé, des portes de placard blanches, un plan de toilette en quartz modifié, une baignoire posée, une douche à l'italienne, WC suspendus, un carrelage multicolore, des carreaux de porcelaine, un mur blanc et un sol en carrelage de céramique.

Cette image montre une très grande salle de bain principale craftsman en bois foncé avec un placard avec porte à panneau surélevé, une baignoire indépendante, une douche d'angle, WC à poser, un carrelage beige, un carrelage noir, un carrelage noir et blanc, un carrelage marron, un carrelage gris, un carrelage multicolore, un carrelage blanc, des carreaux de porcelaine, un mur gris, un sol en marbre, un lavabo encastré et un plan de toilette en marbre.
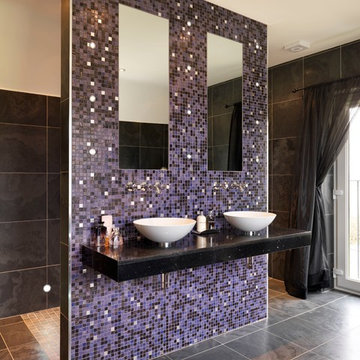
Idées déco pour une salle de bain principale contemporaine avec une vasque, un carrelage multicolore, mosaïque et un sol en ardoise.
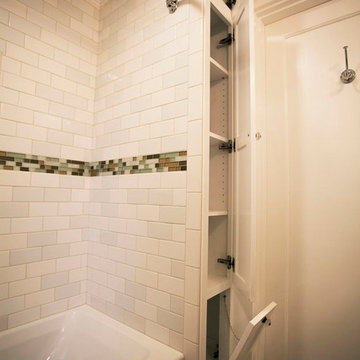
Exemple d'une petite salle de bain chic avec un sol en carrelage de porcelaine, un placard à porte shaker, des portes de placard blanches, un carrelage multicolore, des carreaux de porcelaine, une baignoire en alcôve et un combiné douche/baignoire.

Doug Burke Photography
Idée de décoration pour une grande douche en alcôve craftsman en bois foncé avec un mur marron, un placard à porte plane, un carrelage gris, un carrelage multicolore, du carrelage en ardoise, un sol en ardoise, un lavabo encastré, un plan de toilette en granite et hammam.
Idée de décoration pour une grande douche en alcôve craftsman en bois foncé avec un mur marron, un placard à porte plane, un carrelage gris, un carrelage multicolore, du carrelage en ardoise, un sol en ardoise, un lavabo encastré, un plan de toilette en granite et hammam.
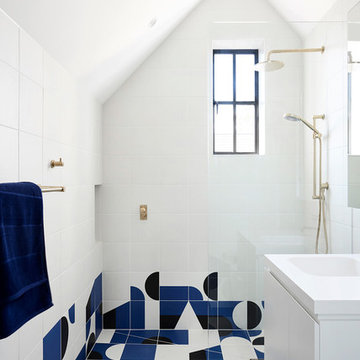
Eve Wilson
Inspiration pour une salle de bain nordique pour enfant avec un placard à porte plane, des portes de placard blanches, un carrelage multicolore, un carrelage blanc, un mur blanc, un lavabo intégré, un sol multicolore, aucune cabine, un plan de toilette blanc et une fenêtre.
Inspiration pour une salle de bain nordique pour enfant avec un placard à porte plane, des portes de placard blanches, un carrelage multicolore, un carrelage blanc, un mur blanc, un lavabo intégré, un sol multicolore, aucune cabine, un plan de toilette blanc et une fenêtre.
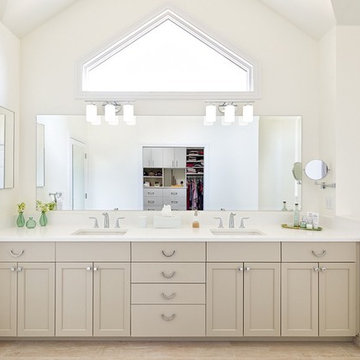
Symmetry and balance complete the look of this bathroom, walk in closet combo. With his and hers sinks, there is plenty of space for unique decorations. The large walk in closet provides space for dressing and extra storage space.
Photo Credit: StudioQPhoto.com
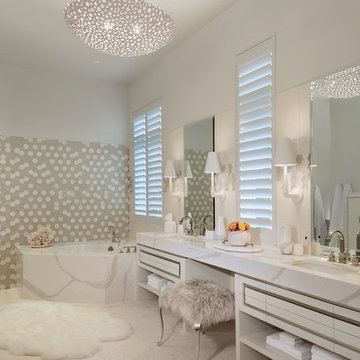
Hamilton Photography
Idée de décoration pour une grande salle de bain principale design avec un placard à porte plane, des portes de placard blanches, une baignoire d'angle, un carrelage multicolore, un carrelage en pâte de verre, un lavabo encastré, un plan de toilette en marbre, un mur blanc et un sol blanc.
Idée de décoration pour une grande salle de bain principale design avec un placard à porte plane, des portes de placard blanches, une baignoire d'angle, un carrelage multicolore, un carrelage en pâte de verre, un lavabo encastré, un plan de toilette en marbre, un mur blanc et un sol blanc.

Ambient Elements creates conscious designs for innovative spaces by combining superior craftsmanship, advanced engineering and unique concepts while providing the ultimate wellness experience. We design and build saunas, infrared saunas, steam rooms, hammams, cryo chambers, salt rooms, snow rooms and many other hyperthermic conditioning modalities.
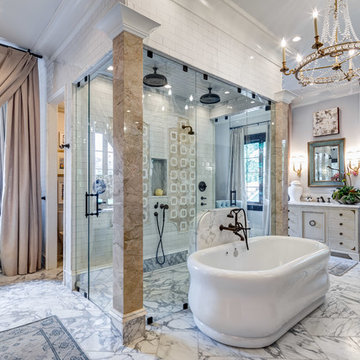
Mary Powell Photography
Idée de décoration pour une salle de bain principale tradition avec une baignoire indépendante, un carrelage blanc, un carrelage multicolore, un carrelage métro, un sol en marbre, une douche double, un mur gris, une cabine de douche à porte battante et un placard à porte plane.
Idée de décoration pour une salle de bain principale tradition avec une baignoire indépendante, un carrelage blanc, un carrelage multicolore, un carrelage métro, un sol en marbre, une douche double, un mur gris, une cabine de douche à porte battante et un placard à porte plane.
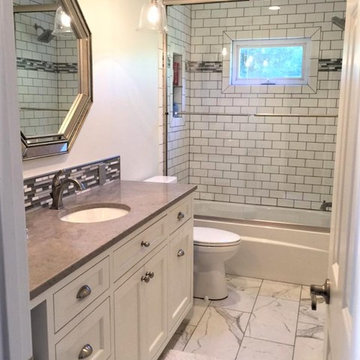
Réalisation d'une petite salle d'eau tradition avec un placard avec porte à panneau encastré, des portes de placard blanches, une baignoire en alcôve, un combiné douche/baignoire, WC séparés, un carrelage multicolore, des carreaux en allumettes, un mur blanc, un sol en marbre, un lavabo encastré et un plan de toilette en surface solide.
Idées déco de salles de bains et WC beiges avec un carrelage multicolore
6

