Idées déco de salles de bains et WC beiges avec un sol beige
Trier par :
Budget
Trier par:Populaires du jour
1 - 20 sur 14 286 photos
1 sur 3
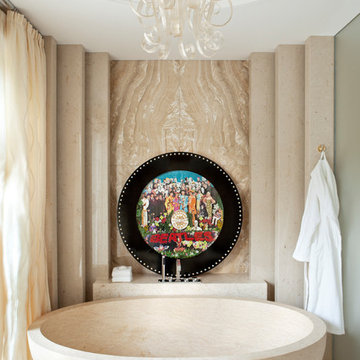
Idée de décoration pour une très grande salle de bain principale design avec une baignoire indépendante, du carrelage en marbre, un sol en marbre, un sol beige et un mur vert.

Une belle salle d'eau résolument zen !
Une jolie mosaïque en pierre au sol, répondant à des carreaux non lisses aux multiples dégradés bleu-vert aux murs !
https://www.nevainteriordesign.com/
http://www.cotemaison.fr/avant-apres/diaporama/appartement-paris-15-renovation-ancien-duplex-vintage_31044.html

Pour ce projet, l’agence a travaillé en partenariat avec un architecte DPLG, chargé de réunir la bâtisse principale, héritage familial avec la grange de la propriété.
Une fois les volumes de gros œuvre définis, notre mission a été de concevoir les 250 m2 en termes d’agencement, de circulation, de matériaux, et de décoration.
Le point central de notre réflexion s’est articulé autour d’un escalier en colimaçon, dessiné par Alexandre et sa coursive, reliant les 2 bâtiments.
Tous les volumes ont été pensés pour une vie de famille aimant recevoir.
suite de la lecture sur notre site internet :
www.duo-d-idees.com/realisations/le-charme-de-la-campagne
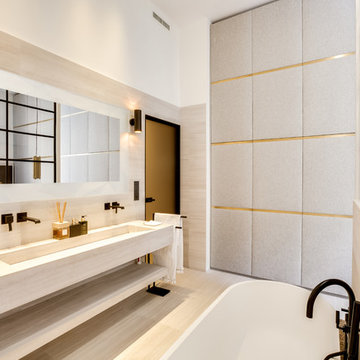
Cette image montre une salle de bain principale design avec un placard sans porte, des portes de placard beiges, un carrelage beige, un mur blanc, une grande vasque, un sol beige et un plan de toilette beige.
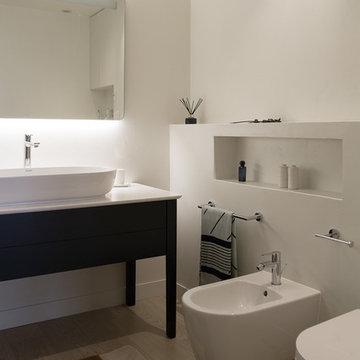
Réalisation d'une salle de bain principale design avec des portes de placard bleues, un bidet, un mur blanc, une vasque, un sol beige, un plan de toilette blanc et un placard à porte plane.
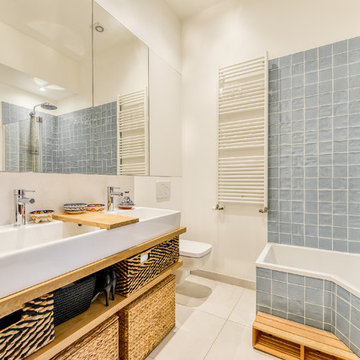
Meero
Exemple d'une salle de bain principale tendance de taille moyenne avec WC suspendus, un plan de toilette en bois, un placard sans porte, une baignoire d'angle, un combiné douche/baignoire, un mur blanc, aucune cabine, des portes de placard blanches, un carrelage bleu, un sol en carrelage de céramique, un lavabo posé et un sol beige.
Exemple d'une salle de bain principale tendance de taille moyenne avec WC suspendus, un plan de toilette en bois, un placard sans porte, une baignoire d'angle, un combiné douche/baignoire, un mur blanc, aucune cabine, des portes de placard blanches, un carrelage bleu, un sol en carrelage de céramique, un lavabo posé et un sol beige.
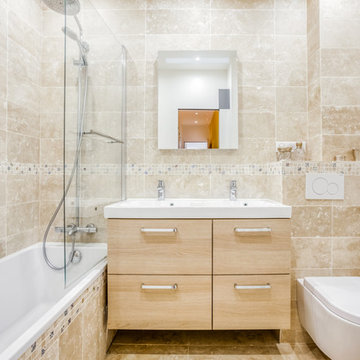
Aménagement d'une salle de bain contemporaine en bois clair avec un placard à porte plane, une baignoire en alcôve, un combiné douche/baignoire, un carrelage beige, un carrelage multicolore, un mur beige, un sol beige, meuble double vasque, meuble-lavabo suspendu et mosaïque.

Inspiration pour une grande salle de bain principale design avec des portes de placard blanches, une douche à l'italienne, un carrelage blanc, des carreaux de céramique, un mur bleu, un sol en carrelage de céramique, une grande vasque, un plan de toilette en surface solide, un sol beige, aucune cabine, un plan de toilette blanc et un placard à porte plane.
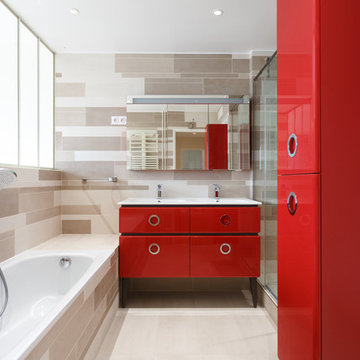
Idée de décoration pour une douche en alcôve design avec des portes de placard rouges, une baignoire posée, un sol beige, une cabine de douche à porte coulissante, un plan de toilette blanc et un placard à porte plane.

Idées déco pour une petite salle de bain contemporaine pour enfant avec des portes de placard marrons, une baignoire en alcôve, un carrelage rose, un mur beige, un sol en carrelage de céramique, un lavabo posé, un plan de toilette en surface solide, un sol beige, un plan de toilette noir, meuble double vasque, meuble-lavabo suspendu et un placard à porte plane.

Our clients came to us because they were tired of looking at the side of their neighbor’s house from their master bedroom window! Their 1959 Dallas home had worked great for them for years, but it was time for an update and reconfiguration to make it more functional for their family.
They were looking to open up their dark and choppy space to bring in as much natural light as possible in both the bedroom and bathroom. They knew they would need to reconfigure the master bathroom and bedroom to make this happen. They were thinking the current bedroom would become the bathroom, but they weren’t sure where everything else would go.
This is where we came in! Our designers were able to create their new floorplan and show them a 3D rendering of exactly what the new spaces would look like.
The space that used to be the master bedroom now consists of the hallway into their new master suite, which includes a new large walk-in closet where the washer and dryer are now located.
From there, the space flows into their new beautiful, contemporary bathroom. They decided that a bathtub wasn’t important to them but a large double shower was! So, the new shower became the focal point of the bathroom. The new shower has contemporary Marine Bone Electra cement hexagon tiles and brushed bronze hardware. A large bench, hidden storage, and a rain shower head were must-have features. Pure Snow glass tile was installed on the two side walls while Carrara Marble Bianco hexagon mosaic tile was installed for the shower floor.
For the main bathroom floor, we installed a simple Yosemite tile in matte silver. The new Bellmont cabinets, painted naval, are complemented by the Greylac marble countertop and the Brainerd champagne bronze arched cabinet pulls. The rest of the hardware, including the faucet, towel rods, towel rings, and robe hooks, are Delta Faucet Trinsic, in a classic champagne bronze finish. To finish it off, three 14” Classic Possini Euro Ludlow wall sconces in burnished brass were installed between each sheet mirror above the vanity.
In the space that used to be the master bathroom, all of the furr downs were removed. We replaced the existing window with three large windows, opening up the view to the backyard. We also added a new door opening up into the main living room, which was totally closed off before.
Our clients absolutely love their cool, bright, contemporary bathroom, as well as the new wall of windows in their master bedroom, where they are now able to enjoy their beautiful backyard!

The clients, a young professional couple had lived with this bathroom in their townhome for 6 years. They finally could not take it any longer. The designer was tasked with turning this ugly duckling into a beautiful swan without relocating walls, doors, fittings, or fixtures in this principal bathroom. The client wish list included, better storage, improved lighting, replacing the tub with a shower, and creating a sparkling personality for this uninspired space using any color way except white.
The designer began the transformation with the wall tile. Large format rectangular tiles were installed floor to ceiling on the vanity wall and continued behind the toilet and into the shower. The soft variation in tile pattern is very soothing and added to the Zen feeling of the room. One partner is an avid gardener and wanted to bring natural colors into the space. The same tile is used on the floor in a matte finish for slip resistance and in a 2” mosaic of the same tile is used on the shower floor. A lighted tile recess was created across the entire back wall of the shower beautifully illuminating the wall. Recycled glass tiles used in the niche represent the color and shape of leaves. A single glass panel was used in place of a traditional shower door.
Continuing the serene colorway of the bath, natural rift cut white oak was chosen for the vanity and the floating shelves above the toilet. A white quartz for the countertop, has a small reflective pattern like the polished chrome of the fittings and hardware. Natural curved shapes are repeated in the arch of the faucet, the hardware, the front of the toilet and shower column. The rectangular shape of the tile is repeated in the drawer fronts of the cabinets, the sink, the medicine cabinet, and the floating shelves.
The shower column was selected to maintain the simple lines of the fittings while providing a temperature, pressure balance shower experience with a multi-function main shower head and handheld head. The dual flush toilet and low flow shower are a water saving consideration. The floating shelves provide decorative and functional storage. The asymmetric design of the medicine cabinet allows for a full view in the mirror with the added function of a tri view mirror when open. Built in LED lighting is controllable from 2500K to 4000K. The interior of the medicine cabinet is also mirrored and electrified to keep the countertop clear of necessities. Additional lighting is provided with recessed LED fixtures for the vanity area as well as in the shower. A motion sensor light installed under the vanity illuminates the room with a soft glow at night.
The transformation is now complete. No longer an ugly duckling and source of unhappiness, the new bathroom provides a much-needed respite from the couples’ busy lives. It has created a retreat to recharge and replenish, two very important components of wellness.

Inspiration pour une douche en alcôve principale traditionnelle avec un placard avec porte à panneau encastré, des portes de placard beiges, un carrelage beige, un carrelage blanc, un mur blanc, un lavabo encastré, un plan de toilette en marbre, un sol beige, une cabine de douche à porte battante, un plan de toilette gris, meuble double vasque et meuble-lavabo encastré.

Aménagement d'une grande salle de bain principale contemporaine en bois clair avec une baignoire indépendante, une douche ouverte, WC à poser, un mur blanc, un sol en carrelage de porcelaine, un plan de toilette en surface solide, un sol beige et un plan de toilette blanc.

Light and Airy shiplap bathroom was the dream for this hard working couple. The goal was to totally re-create a space that was both beautiful, that made sense functionally and a place to remind the clients of their vacation time. A peaceful oasis. We knew we wanted to use tile that looks like shiplap. A cost effective way to create a timeless look. By cladding the entire tub shower wall it really looks more like real shiplap planked walls.
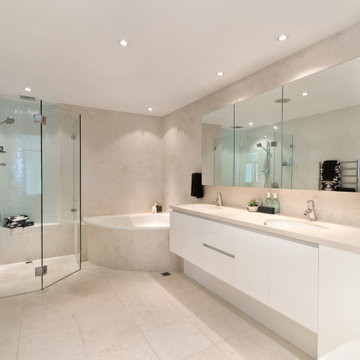
Idées déco pour une grande salle de bain principale contemporaine avec un placard à porte plane, des portes de placard blanches, une baignoire d'angle, une douche d'angle, un carrelage beige, un lavabo encastré, un sol beige, une cabine de douche à porte battante et un plan de toilette beige.

Photography: Agnieszka Jakubowicz
Construction: Baron Construction and Remodeling.
Inspiration pour une salle de bain principale design en bois foncé avec un placard à porte plane, une baignoire indépendante, un espace douche bain, WC à poser, un carrelage beige, un carrelage multicolore, mosaïque, un mur beige, une vasque, un sol beige, une cabine de douche à porte battante et un plan de toilette blanc.
Inspiration pour une salle de bain principale design en bois foncé avec un placard à porte plane, une baignoire indépendante, un espace douche bain, WC à poser, un carrelage beige, un carrelage multicolore, mosaïque, un mur beige, une vasque, un sol beige, une cabine de douche à porte battante et un plan de toilette blanc.
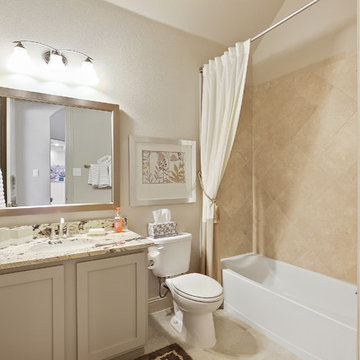
Inspiration pour une salle de bain design de taille moyenne pour enfant avec un placard à porte shaker, des portes de placard grises, une baignoire en alcôve, un combiné douche/baignoire, un carrelage gris, des carreaux de céramique, un mur beige, un sol en carrelage de céramique, un lavabo encastré, un plan de toilette en surface solide, un sol beige, une cabine de douche avec un rideau et un plan de toilette blanc.
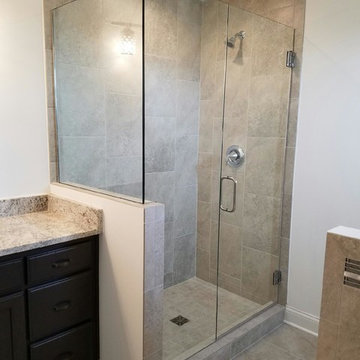
Inspiration pour une petite salle de bain principale traditionnelle en bois foncé avec une baignoire en alcôve, une douche d'angle, un carrelage beige, des carreaux de céramique, un mur blanc, un sol en carrelage de céramique, un plan de toilette en granite, un sol beige, une cabine de douche à porte battante et un plan de toilette beige.

This 1970 original beach home needed a full remodel. All plumbing and electrical, all ceilings and drywall, as well as the bathrooms, kitchen and other cosmetic surfaces. The light grey and blue palate is perfect for this beach cottage. The modern touches and high end finishes compliment the design and balance of this space.
Idées déco de salles de bains et WC beiges avec un sol beige
1

