Idées déco de salles de bains et WC beiges avec un sol en calcaire
Trier par :
Budget
Trier par:Populaires du jour
101 - 120 sur 1 487 photos
1 sur 3
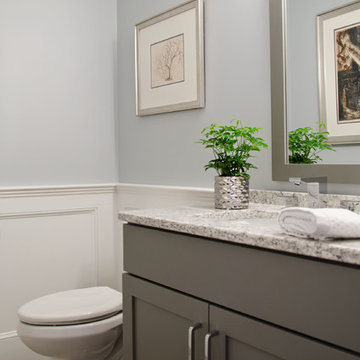
The powder room was transformed and appointed with impeccable details. Panel molding around the perimeter of the room combined with hand pressed 2x2 metal accent pieces highlighting the tile floor bring added character and dimension to this quaint little space.
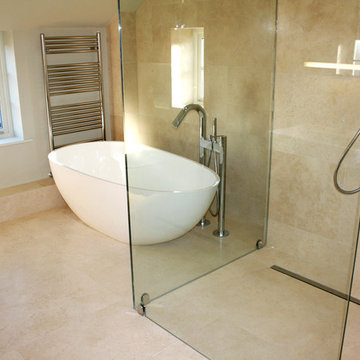
‘Jura Cream’ honed limestone tiles provide a waterproof lining to the shower wall and floor of this modern bathroom.
‘Jura Cream’ limestone is supplied by Stones of Croatia, Loughborough, UK. Please feel welcome to contact us for more information & pricing, either by phone on +44 (0)1509 412007 or by email: sales@stonesofcroatia.co.uk
Photograph by Joshua Fernandez.
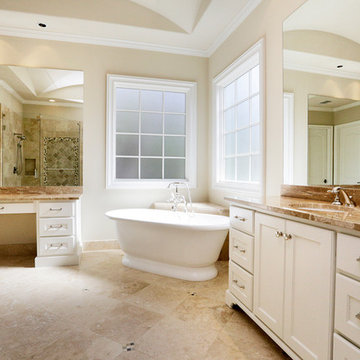
Wade Blissard
Idée de décoration pour une grande salle de bain principale tradition avec un placard à porte shaker, des portes de placard blanches, un plan de toilette en marbre, une baignoire indépendante, une douche d'angle, un carrelage beige, un carrelage de pierre, un mur beige, un sol en calcaire, un lavabo encastré et un sol beige.
Idée de décoration pour une grande salle de bain principale tradition avec un placard à porte shaker, des portes de placard blanches, un plan de toilette en marbre, une baignoire indépendante, une douche d'angle, un carrelage beige, un carrelage de pierre, un mur beige, un sol en calcaire, un lavabo encastré et un sol beige.

The design of this remodel of a small two-level residence in Noe Valley reflects the owner's passion for Japanese architecture. Having decided to completely gut the interior partitions, we devised a better-arranged floor plan with traditional Japanese features, including a sunken floor pit for dining and a vocabulary of natural wood trim and casework. Vertical grain Douglas Fir takes the place of Hinoki wood traditionally used in Japan. Natural wood flooring, soft green granite and green glass backsplashes in the kitchen further develop the desired Zen aesthetic. A wall to wall window above the sunken bath/shower creates a connection to the outdoors. Privacy is provided through the use of switchable glass, which goes from opaque to clear with a flick of a switch. We used in-floor heating to eliminate the noise associated with forced-air systems.
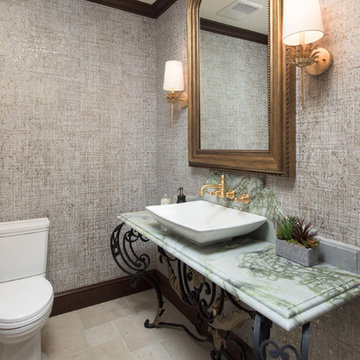
Idée de décoration pour un WC et toilettes avec WC à poser, un mur marron, un sol en calcaire, un plan vasque, un sol beige et un plan de toilette vert.
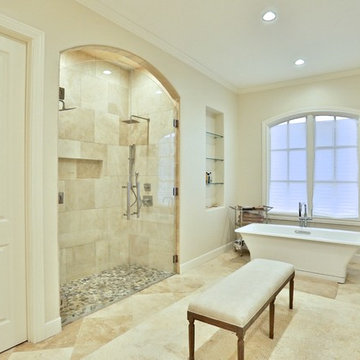
Idée de décoration pour une grande salle de bain principale tradition avec un lavabo encastré, un placard avec porte à panneau surélevé, des portes de placard blanches, un plan de toilette en marbre, une baignoire indépendante, une douche double, WC à poser, un carrelage beige, un carrelage de pierre, un mur blanc et un sol en calcaire.
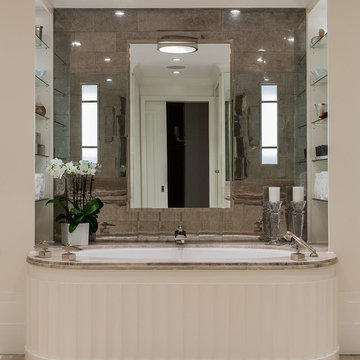
Master Bathroom Renovation
Custom designed tub surround with Lalique wall sconces inset in a pyrite tiled feature wall. Frank Hodge Interiors
Photo:Michael J Lee
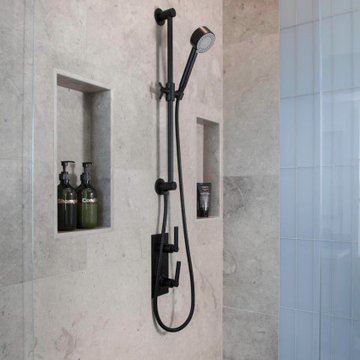
The clients wanted a refresh on their master suite while keeping the majority of the plumbing in the same space. Keeping the shower were it was we simply
removed some minimal walls at their master shower area which created a larger, more dramatic, and very functional master wellness retreat.
The new space features a expansive showering area, as well as two furniture sink vanity, and seated makeup area. A serene color palette and a variety of textures gives this bathroom a spa-like vibe and the dusty blue highlights repeated in glass accent tiles, delicate wallpaper and customized blue tub.
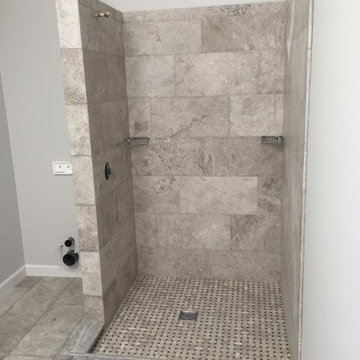
Custom Shower Made with Daltile Limstone.
Cette photo montre une salle de bain principale moderne avec une douche d'angle, un sol en calcaire, un sol gris et une cabine de douche à porte battante.
Cette photo montre une salle de bain principale moderne avec une douche d'angle, un sol en calcaire, un sol gris et une cabine de douche à porte battante.

Builder: Thompson Properties,
Interior Designer: Allard & Roberts Interior Design,
Cabinetry: Advance Cabinetry,
Countertops: Mountain Marble & Granite,
Lighting Fixtures: Lux Lighting and Allard & Roberts,
Doors: Sun Mountain Door,
Plumbing & Appliances: Ferguson,
Door & Cabinet Hardware: Bella Hardware & Bath
Photography: David Dietrich Photography
Tile: Artistic Tile
Area Rug: Togar rugs

Clean and bright modern bathroom in a farmhouse in Mill Spring. The white countertops against the natural, warm wood tones makes a relaxing atmosphere. His and hers sinks, towel warmers, floating vanities, storage solutions and simple and sleek drawer pulls and faucets. Curbless shower, white shower tiles with zig zag tile floor.
Photography by Todd Crawford.

A fun and colorful bathroom with plenty of space. The blue stained vanity shows the variation in color as the wood grain pattern peeks through. Marble countertop with soft and subtle veining combined with textured glass sconces wrapped in metal is the right balance of soft and rustic.

Exemple d'une très grande douche en alcôve principale nature avec des portes de placard bleues, WC à poser, un carrelage blanc, un mur blanc, un sol en calcaire, un lavabo posé, un plan de toilette en marbre, un sol gris, une cabine de douche à porte battante, un plan de toilette blanc, un banc de douche, meuble simple vasque, meuble-lavabo encastré et un placard avec porte à panneau encastré.

Cette image montre une grande salle de bain principale traditionnelle en bois clair avec une baignoire indépendante, un espace douche bain, WC à poser, un carrelage gris, du carrelage en marbre, un mur blanc, un sol en calcaire, un lavabo encastré, un plan de toilette en marbre, un sol blanc, une cabine de douche à porte battante, un plan de toilette multicolore, meuble double vasque, meuble-lavabo encastré et un placard à porte plane.

Black and white beautifully combined make this bathroom sleek and chic. Clean lines and modern design elements encompass this client's flawless design flair.
Photographer: Morgan English @theenglishden
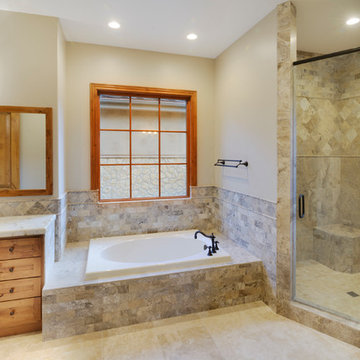
Réalisation d'une grande salle de bain principale sud-ouest américain en bois clair avec un placard avec porte à panneau surélevé, une baignoire posée, une douche d'angle, un carrelage beige, du carrelage en travertin, un mur beige, un sol en calcaire, un lavabo posé, un plan de toilette en quartz modifié, un sol beige et une cabine de douche à porte battante.
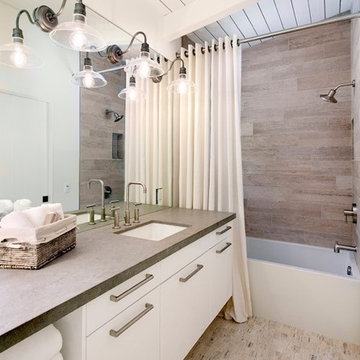
Clean contemporary wood plank shower and stone floor bathroom, designed by Andrea Camburn
Idée de décoration pour une salle de bain marine de taille moyenne avec un placard à porte plane, des portes de placard blanches, une baignoire en alcôve, un combiné douche/baignoire, un mur blanc, un sol en calcaire, un lavabo encastré, un carrelage marron et un plan de toilette en béton.
Idée de décoration pour une salle de bain marine de taille moyenne avec un placard à porte plane, des portes de placard blanches, une baignoire en alcôve, un combiné douche/baignoire, un mur blanc, un sol en calcaire, un lavabo encastré, un carrelage marron et un plan de toilette en béton.

Graced with character and a history, this grand merchant’s terrace was restored and expanded to suit the demands of a family of five.
Idées déco pour une grande salle de bain longue et étroite contemporaine en bois clair avec une baignoire indépendante, une douche ouverte, un carrelage métro, un sol en calcaire, un plan de toilette en calcaire, meuble double vasque et meuble-lavabo suspendu.
Idées déco pour une grande salle de bain longue et étroite contemporaine en bois clair avec une baignoire indépendante, une douche ouverte, un carrelage métro, un sol en calcaire, un plan de toilette en calcaire, meuble double vasque et meuble-lavabo suspendu.
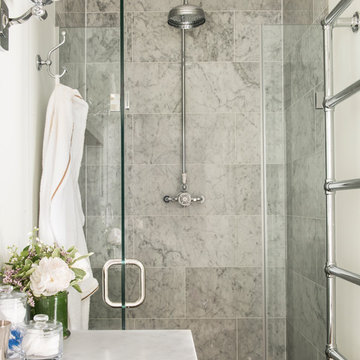
We clad the shower in marble, and created a large alcove shower, with a frameless enclosure. The shower is by Lefroy Brooks.
Inspiration pour une douche en alcôve principale traditionnelle de taille moyenne avec un lavabo encastré, un plan de toilette en marbre, un sol en calcaire et un mur gris.
Inspiration pour une douche en alcôve principale traditionnelle de taille moyenne avec un lavabo encastré, un plan de toilette en marbre, un sol en calcaire et un mur gris.
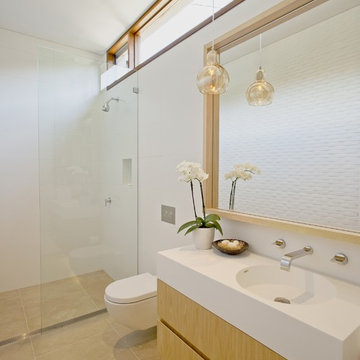
Simon Wood
Cette photo montre une grande salle d'eau tendance en bois clair avec un lavabo intégré, un placard à porte plane, un plan de toilette en surface solide, une douche ouverte, WC suspendus, un carrelage blanc, des carreaux de céramique, un mur blanc, un sol en calcaire et aucune cabine.
Cette photo montre une grande salle d'eau tendance en bois clair avec un lavabo intégré, un placard à porte plane, un plan de toilette en surface solide, une douche ouverte, WC suspendus, un carrelage blanc, des carreaux de céramique, un mur blanc, un sol en calcaire et aucune cabine.
Idées déco de salles de bains et WC beiges avec un sol en calcaire
6

