Idées déco de salles de bains et WC beiges en bois vieilli
Trier par :
Budget
Trier par:Populaires du jour
21 - 40 sur 979 photos
1 sur 3

Stephen L
Cette image montre une petite salle d'eau craftsman en bois vieilli avec un placard avec porte à panneau surélevé, une baignoire posée, une douche ouverte, WC séparés, un carrelage gris, des carreaux de céramique, un mur blanc, un sol en carrelage de céramique, un plan vasque, un plan de toilette en béton, un sol beige et une cabine de douche avec un rideau.
Cette image montre une petite salle d'eau craftsman en bois vieilli avec un placard avec porte à panneau surélevé, une baignoire posée, une douche ouverte, WC séparés, un carrelage gris, des carreaux de céramique, un mur blanc, un sol en carrelage de céramique, un plan vasque, un plan de toilette en béton, un sol beige et une cabine de douche avec un rideau.
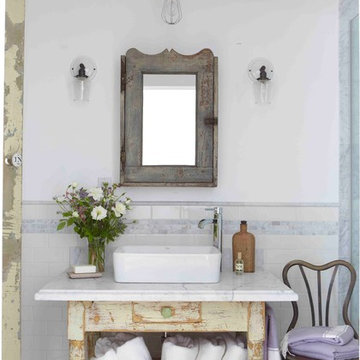
Idée de décoration pour une salle de bain style shabby chic en bois vieilli avec un mur blanc et une vasque.
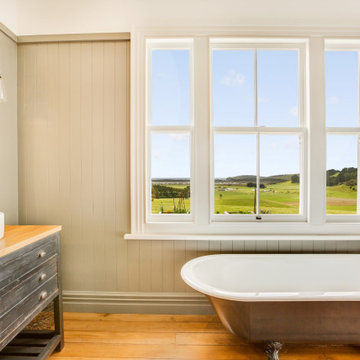
Idées déco pour une salle de bain campagne en bois vieilli avec un placard à porte plane, une baignoire sur pieds, un mur gris, un sol en bois brun, une vasque, un plan de toilette en bois, un sol marron, un plan de toilette marron, meuble double vasque, meuble-lavabo sur pied et boiseries.
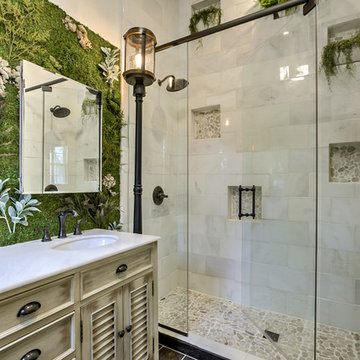
Cette photo montre une salle de bain nature en bois vieilli avec un placard à porte persienne, une douche double, un carrelage blanc, un lavabo encastré, une cabine de douche à porte battante et un plan de toilette blanc.
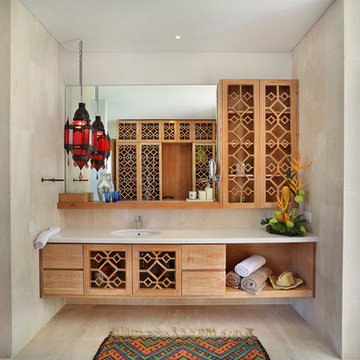
Design by Jodie Cooper Design
Photography by Agus Darmika Photography
Réalisation d'une salle d'eau ethnique en bois vieilli avec une douche ouverte, WC séparés, un lavabo encastré et aucune cabine.
Réalisation d'une salle d'eau ethnique en bois vieilli avec une douche ouverte, WC séparés, un lavabo encastré et aucune cabine.

Second to your kitchen, the bathroom is the hardest-working room in your house. When outfitting this important space, you want pieces that have stood the test of time and every item in our Antiques & Vintage collection meets that standard. From charming period light fixtures, to unique mirrors, to restored bath hardware, here are a few special touches that will help bring a little history to your home.

Peter Rymwid Architectural Photography
Exemple d'une salle de bain montagne en bois vieilli avec un lavabo posé, un carrelage beige, un carrelage métro, un mur multicolore, un sol en brique et un placard à porte plane.
Exemple d'une salle de bain montagne en bois vieilli avec un lavabo posé, un carrelage beige, un carrelage métro, un mur multicolore, un sol en brique et un placard à porte plane.
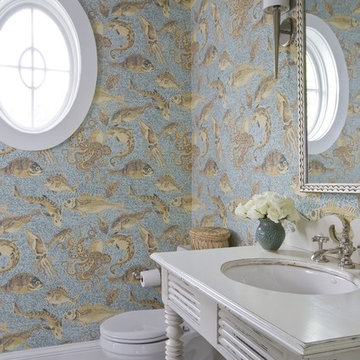
Réalisation d'une salle de bain victorienne en bois vieilli avec un lavabo encastré, un mur multicolore et un placard sans porte.
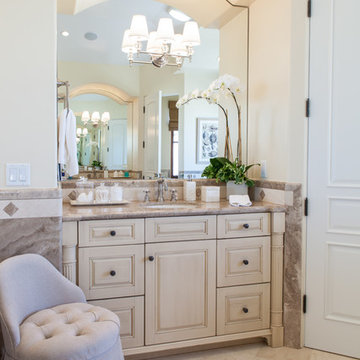
Paul Joyner Photography
Idées déco pour une grande salle de bain principale méditerranéenne en bois vieilli avec un lavabo encastré, un placard en trompe-l'oeil, un plan de toilette en marbre, une baignoire en alcôve, un carrelage beige, un carrelage de pierre et un sol en marbre.
Idées déco pour une grande salle de bain principale méditerranéenne en bois vieilli avec un lavabo encastré, un placard en trompe-l'oeil, un plan de toilette en marbre, une baignoire en alcôve, un carrelage beige, un carrelage de pierre et un sol en marbre.
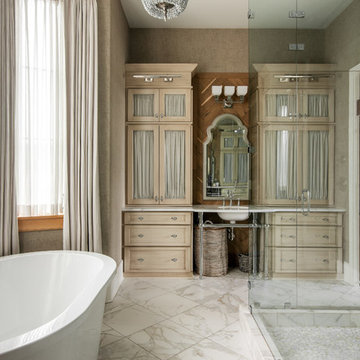
Photography: Garett + Carrie Buell of Studiobuell/ studiobuell.com
Inspiration pour une grande douche en alcôve principale traditionnelle en bois vieilli avec une baignoire indépendante, un carrelage blanc, un mur marron, un sol blanc, une cabine de douche à porte battante, un plan de toilette blanc, un lavabo encastré et un placard avec porte à panneau encastré.
Inspiration pour une grande douche en alcôve principale traditionnelle en bois vieilli avec une baignoire indépendante, un carrelage blanc, un mur marron, un sol blanc, une cabine de douche à porte battante, un plan de toilette blanc, un lavabo encastré et un placard avec porte à panneau encastré.
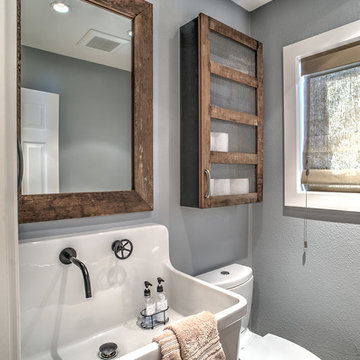
Réalisation d'une petite salle de bain chalet en bois vieilli avec un lavabo suspendu, WC séparés, des carreaux de porcelaine, un mur gris et un sol en carrelage de porcelaine.
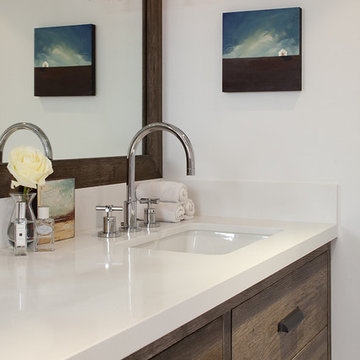
Idées déco pour une salle de bain montagne en bois vieilli avec un lavabo encastré et un placard à porte plane.
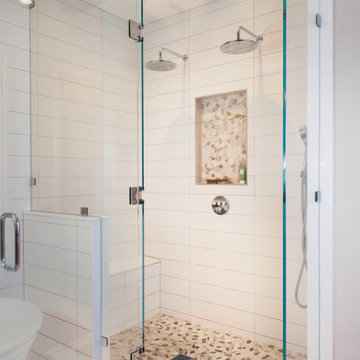
Light and Airy shiplap bathroom was the dream for this hard working couple. The goal was to totally re-create a space that was both beautiful, that made sense functionally and a place to remind the clients of their vacation time. A peaceful oasis. We knew we wanted to use tile that looks like shiplap. A cost effective way to create a timeless look. By cladding the entire tub shower wall it really looks more like real shiplap planked walls.
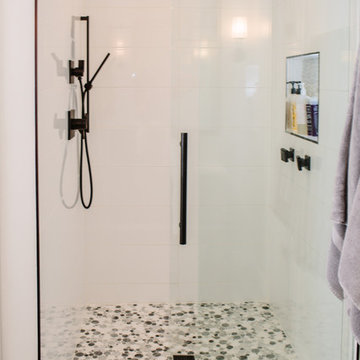
This master bathroom renovation transforms a builder-grade standard into a personalized retreat for our lovely Stapleton clients. Recognizing a need for change, our clients called on us to help develop a space that would capture their aesthetic loves and foster relaxation. Our design focused on establishing an airy and grounded feel by pairing various shades of white, natural wood, and dynamic textures. We replaced the existing ceramic floor tile with wood-look porcelain tile for a warm and inviting look throughout the space. We then paired this with a reclaimed apothecary vanity from Restoration Hardware. This vanity is coupled with a bright Caesarstone countertop and warm bronze faucets from Delta to create a strikingly handsome balance. The vanity mirrors are custom-sized and trimmed with a coordinating bronze frame. Elegant wall sconces dance between the dark vanity mirrors and bright white full height mirrors flanking the bathtub. The tub itself is an oversized freestanding bathtub paired with a tall bronze tub filler. We've created a feature wall with Tile Bar's Billowy Clouds ceramic tile floor to ceiling behind the tub. The wave-like movement of the tiles offers a dramatic texture in a pure white field. We removed the existing shower and extended its depth to create a large new shower. The walls are tiled with a large format high gloss white tile. The shower floor is tiled with marble circles in varying sizes that offer a playful aesthetic in an otherwise minimalist space. We love this pure, airy retreat and are thrilled that our clients get to enjoy it for many years to come!

Photo courtesy of Chipper Hatter
Cette image montre une douche en alcôve principale rustique en bois vieilli de taille moyenne avec WC séparés, un carrelage multicolore, du carrelage en marbre, un mur gris, un sol en marbre, un lavabo posé, un plan de toilette en quartz modifié, un sol gris, une cabine de douche à porte battante, un placard avec porte à panneau encastré et meuble-lavabo sur pied.
Cette image montre une douche en alcôve principale rustique en bois vieilli de taille moyenne avec WC séparés, un carrelage multicolore, du carrelage en marbre, un mur gris, un sol en marbre, un lavabo posé, un plan de toilette en quartz modifié, un sol gris, une cabine de douche à porte battante, un placard avec porte à panneau encastré et meuble-lavabo sur pied.
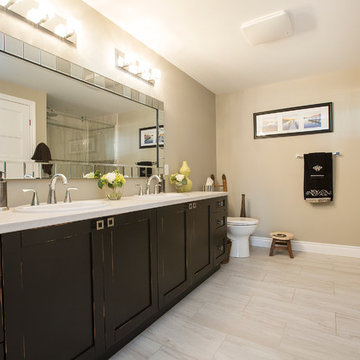
Emilio Ciccarelli - TWOLITRE MEDIA
Exemple d'une petite salle de bain chic en bois vieilli pour enfant avec un placard à porte shaker, une baignoire indépendante, une douche double, WC à poser, un lavabo encastré, un plan de toilette en quartz modifié, des carreaux de céramique, un mur multicolore et parquet foncé.
Exemple d'une petite salle de bain chic en bois vieilli pour enfant avec un placard à porte shaker, une baignoire indépendante, une douche double, WC à poser, un lavabo encastré, un plan de toilette en quartz modifié, des carreaux de céramique, un mur multicolore et parquet foncé.

Cette photo montre un petit WC et toilettes rétro en bois vieilli avec un placard en trompe-l'oeil, WC à poser, un carrelage beige, des carreaux de porcelaine, un mur blanc, sol en stratifié, un plan de toilette en terrazzo, un sol beige, un plan de toilette marron et meuble-lavabo sur pied.
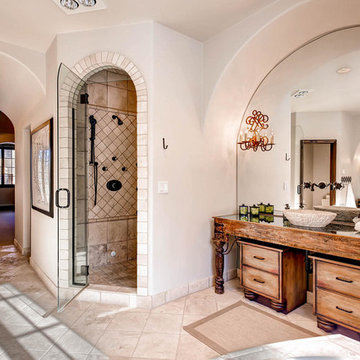
Fabulous master bathroom suite with mix of rustic and traditional touches. Stone sink, glass countertop, huge mirrors, wall mount faucets, travertine stone floors, sconces.

This kids bathroom has some really beautiful custom details, including a reclaimed wood vanity cabinet, and custom concrete vanity countertop and sink. The shower enclosure has thassos marble tile walls with offset pattern. The niche is trimmed with thassos marble and has a herringbone patterned marble tile backsplash. The same marble herringbone tile is used for the shower floor. The shower bench has large-format thassos marble tiles as does the top of the shower dam. The bathroom floor is a large format grey marble tile. Seen in the mirror reflection are two large "rulers", which make interesting wall art and double as fun way to track the client's children's height. Fun, eh?
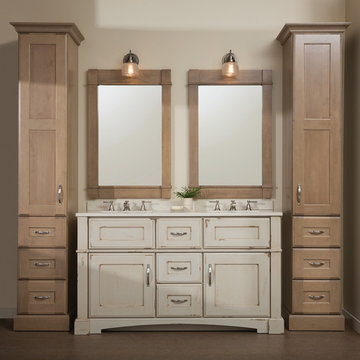
Submerse yourself in a serene bath environment and enjoy solitude as your reward. Select the most inviting and luxurious materials to create a relaxing space that rejuvenates as it soothes and calms. Coordinating bath furniture from Dura Supreme brings all the details together with your choice of beautiful styles and finishes. Mirrored doors in the linen cabinet make small spaces look expansive and add a convenient full-length mirror into the bathroom.
Two tall linen cabinets in this two-tone bathroom add vast amounts of storage to the small space while adding beauty to the room. The “Cashew” gray stain on the linen cabinets match the undertones of the Heritage Paint finish and at a beautifully dramatic contrast to the design. This sublime bathroom features Dura Supreme’s “Style Four” furniture series. Style Four offers 10 different configurations (for single sink vanities, double sink vanities, or offset sinks), and multiple decorative toe options to coordinate vanities and linen cabinets. A matching mirror complements the vanity design.
Over time, a well-loved painted furniture piece will show distinctive signs of wear and use. Each chip and dent tells a story of its history through layers of paint. With its beautifully aged surface and chipped edges, Dura Supreme’s Heritage Paint collection, shown on this bathroom vanity, is designed to resemble a cherished family heirloom.
Dura Supreme’s artisans hand-detail the surface to create the look of timeworn distressing. Finishes are layered to emulate the look of furniture that has been refinished over the years. A layer of stain is covered with a layer of paint with special effects to age the surface. The paint is then chipped away along corners and edges to create, the signature look of Heritage Paint.
The bathroom has evolved from its purist utilitarian roots to a more intimate and reflective sanctuary in which to relax and reconnect. A refreshing spa-like environment offers a brisk welcome at the dawning of a new day or a soothing interlude as your day concludes.
Our busy and hectic lifestyles leave us yearning for a private place where we can truly relax and indulge. With amenities that pamper the senses and design elements inspired by luxury spas, bathroom environments are being transformed from the mundane and utilitarian to the extravagant and luxurious.
Bath cabinetry from Dura Supreme offers myriad design directions to create the personal harmony and beauty that are a hallmark of the bath sanctuary. Immerse yourself in our expansive palette of finishes and wood species to discover the look that calms your senses and soothes your soul. Your Dura Supreme designer will guide you through the selections and transform your bath into a beautiful retreat.
Request a FREE Dura Supreme Brochure Packet:
http://www.durasupreme.com/request-brochure
Find a Dura Supreme Showroom near you today:
http://www.durasupreme.com/dealer-locator
Idées déco de salles de bains et WC beiges en bois vieilli
2

