Idées déco de salles de bains et WC beiges
Trier par :
Budget
Trier par:Populaires du jour
161 - 180 sur 30 268 photos
1 sur 3

Steve Henke
Idées déco pour une grande salle de bain principale classique avec une baignoire indépendante, un mur beige, des portes de placard blanches, un sol en marbre, une fenêtre, meuble-lavabo sur pied, du papier peint et un placard à porte shaker.
Idées déco pour une grande salle de bain principale classique avec une baignoire indépendante, un mur beige, des portes de placard blanches, un sol en marbre, une fenêtre, meuble-lavabo sur pied, du papier peint et un placard à porte shaker.
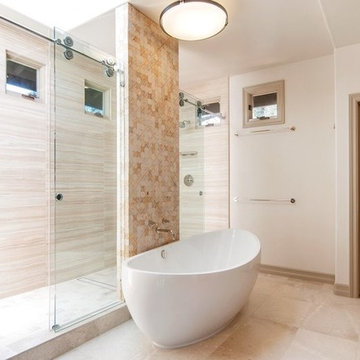
Cette image montre une grande salle de bain principale design en bois brun avec un placard à porte plane, une baignoire indépendante, une douche double, un mur beige, un sol en travertin, un sol beige, une cabine de douche à porte coulissante, un lavabo encastré, un plan de toilette en surface solide, un carrelage beige et des carreaux de céramique.
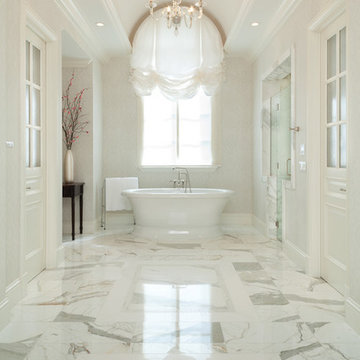
Réalisation d'une grande douche en alcôve principale tradition avec une baignoire indépendante, un carrelage blanc, un sol en marbre, un placard avec porte à panneau surélevé, des portes de placard blanches, du carrelage en marbre, un mur beige, un plan de toilette en marbre, un sol blanc et une cabine de douche à porte battante.

Réalisation d'une grande salle de bain principale tradition avec un placard avec porte à panneau surélevé, des portes de placard blanches, une baignoire indépendante, une douche d'angle, WC séparés, un carrelage beige, un carrelage multicolore, mosaïque, un mur bleu, un sol en carrelage de porcelaine, un lavabo encastré et un plan de toilette en marbre.
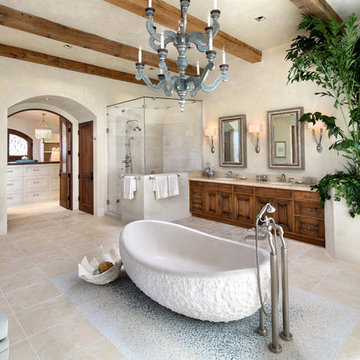
Cette image montre une très grande salle de bain principale méditerranéenne en bois brun avec un carrelage beige, une baignoire indépendante, un lavabo encastré, un mur beige, un sol en travertin, une cabine de douche à porte battante, un placard avec porte à panneau encastré, une douche d'angle, des carreaux de céramique et un sol beige.
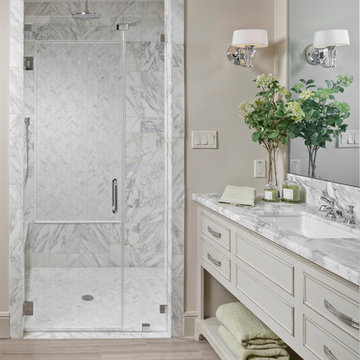
bianco gioia marble with metro taupe flooring
Inspiration pour une grande douche en alcôve principale traditionnelle avec des portes de placard beiges, un carrelage gris, un carrelage blanc, un mur beige, un sol en carrelage de porcelaine, un lavabo encastré, un plan de toilette en marbre, du carrelage en marbre, un sol beige, une cabine de douche à porte battante et un placard avec porte à panneau encastré.
Inspiration pour une grande douche en alcôve principale traditionnelle avec des portes de placard beiges, un carrelage gris, un carrelage blanc, un mur beige, un sol en carrelage de porcelaine, un lavabo encastré, un plan de toilette en marbre, du carrelage en marbre, un sol beige, une cabine de douche à porte battante et un placard avec porte à panneau encastré.
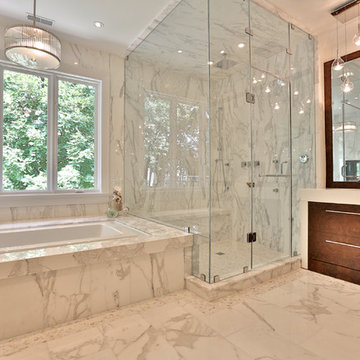
Designed by KMP interiors
Cette image montre une grande salle de bain principale design en bois foncé avec un placard à porte plane, une baignoire posée, une douche d'angle, un carrelage gris, un carrelage blanc, un carrelage de pierre, un mur blanc, un sol en marbre, un lavabo encastré, WC à poser, un plan de toilette en quartz, un sol blanc et une cabine de douche à porte battante.
Cette image montre une grande salle de bain principale design en bois foncé avec un placard à porte plane, une baignoire posée, une douche d'angle, un carrelage gris, un carrelage blanc, un carrelage de pierre, un mur blanc, un sol en marbre, un lavabo encastré, WC à poser, un plan de toilette en quartz, un sol blanc et une cabine de douche à porte battante.

Chris Giles
Réalisation d'un WC et toilettes marin de taille moyenne avec un plan de toilette en béton, un sol en calcaire, une vasque, un carrelage marron et un mur bleu.
Réalisation d'un WC et toilettes marin de taille moyenne avec un plan de toilette en béton, un sol en calcaire, une vasque, un carrelage marron et un mur bleu.
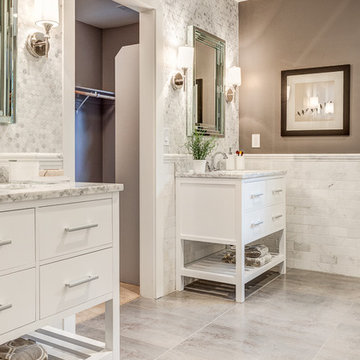
Split Dual Vanities with carerra marble tops, marble tile throughout and a passage way through to the master closet
Inspiration pour une salle de bain principale traditionnelle de taille moyenne avec un lavabo encastré, un placard en trompe-l'oeil, des portes de placard blanches, un plan de toilette en marbre, une baignoire indépendante, une douche d'angle, WC séparés, un carrelage blanc, un carrelage de pierre, un mur marron et un sol en carrelage de céramique.
Inspiration pour une salle de bain principale traditionnelle de taille moyenne avec un lavabo encastré, un placard en trompe-l'oeil, des portes de placard blanches, un plan de toilette en marbre, une baignoire indépendante, une douche d'angle, WC séparés, un carrelage blanc, un carrelage de pierre, un mur marron et un sol en carrelage de céramique.

Geri cruickshank Eaker
Idée de décoration pour une petite salle de bain principale minimaliste en bois foncé avec une vasque, un bain japonais, une douche à l'italienne, WC à poser, un carrelage gris, des carreaux de céramique, un mur gris et un sol en carrelage de porcelaine.
Idée de décoration pour une petite salle de bain principale minimaliste en bois foncé avec une vasque, un bain japonais, une douche à l'italienne, WC à poser, un carrelage gris, des carreaux de céramique, un mur gris et un sol en carrelage de porcelaine.

Today’s Vintage Farmhouse by KCS Estates is the perfect pairing of the elegance of simpler times with the sophistication of today’s design sensibility.
Nestled in Homestead Valley this home, located at 411 Montford Ave Mill Valley CA, is 3,383 square feet with 4 bedrooms and 3.5 bathrooms. And features a great room with vaulted, open truss ceilings, chef’s kitchen, private master suite, office, spacious family room, and lawn area. All designed with a timeless grace that instantly feels like home. A natural oak Dutch door leads to the warm and inviting great room featuring vaulted open truss ceilings flanked by a white-washed grey brick fireplace and chef’s kitchen with an over sized island.
The Farmhouse’s sliding doors lead out to the generously sized upper porch with a steel fire pit ideal for casual outdoor living. And it provides expansive views of the natural beauty surrounding the house. An elegant master suite and private home office complete the main living level.
411 Montford Ave Mill Valley CA
Presented by Melissa Crawford
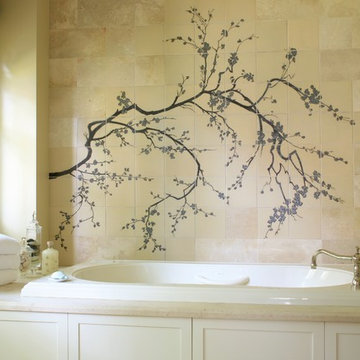
Idées déco pour une salle de bain bord de mer avec une baignoire en alcôve et un mur beige.
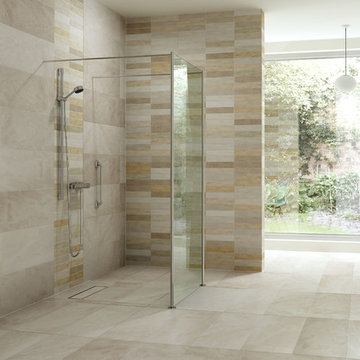
Using a zero threshold glass reinforced plastic base former this shower has a sleek contemporary vibe while still creating a universal and accessible design.
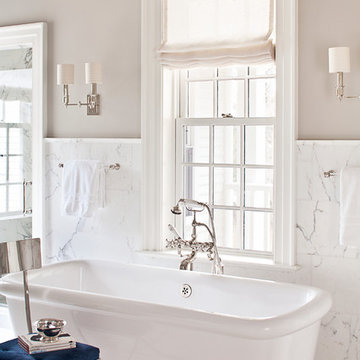
Inspiration pour une salle de bain principale traditionnelle avec un plan de toilette en marbre, une baignoire indépendante, un mur beige, un sol en marbre, un carrelage blanc et du carrelage en marbre.
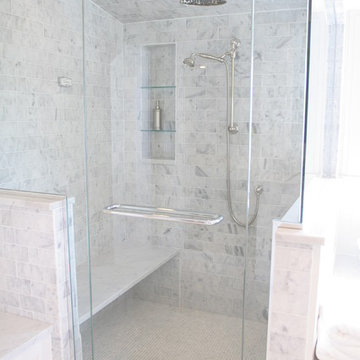
abode Design Solutions
Cette photo montre une salle de bain chic de taille moyenne avec un lavabo encastré, un placard à porte shaker, des portes de placard blanches, un plan de toilette en marbre, une baignoire posée, WC séparés, un carrelage blanc, mosaïque, un mur beige et un sol en marbre.
Cette photo montre une salle de bain chic de taille moyenne avec un lavabo encastré, un placard à porte shaker, des portes de placard blanches, un plan de toilette en marbre, une baignoire posée, WC séparés, un carrelage blanc, mosaïque, un mur beige et un sol en marbre.
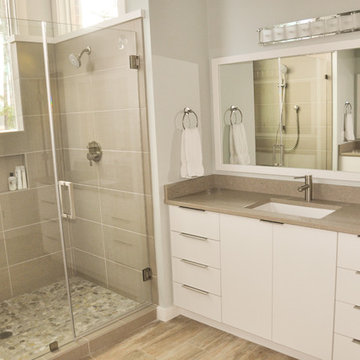
Updated modern bathroom remodel by New Leaf Builders in Wilmington, NC. Design by Shane Keenan, Laurie Sullivan and Mike Sullivan.
Inspiration pour une salle de bain minimaliste avec un lavabo encastré, un placard à porte plane, des portes de placard blanches, un plan de toilette en quartz modifié, une douche double, WC à poser et un carrelage beige.
Inspiration pour une salle de bain minimaliste avec un lavabo encastré, un placard à porte plane, des portes de placard blanches, un plan de toilette en quartz modifié, une douche double, WC à poser et un carrelage beige.

Exemple d'un grand sauna montagne en bois foncé avec un espace douche bain, un mur marron, un sol en ardoise, un sol multicolore, aucune cabine, une baignoire sur pieds, un lavabo encastré et un mur en pierre.

Modern bathroom remodel in Malvern, Pa with corner shower, green tile accents, pebble shower floor, circular sink, and wall mounted faucet.
Photos by Alicia's Art, LLC
RUDLOFF Custom Builders, is a residential construction company that connects with clients early in the design phase to ensure every detail of your project is captured just as you imagined. RUDLOFF Custom Builders will create the project of your dreams that is executed by on-site project managers and skilled craftsman, while creating lifetime client relationships that are build on trust and integrity.
We are a full service, certified remodeling company that covers all of the Philadelphia suburban area including West Chester, Gladwynne, Malvern, Wayne, Haverford and more.
As a 6 time Best of Houzz winner, we look forward to working with you n your next project.

This bathroom illustrates how traditional and contemporary details can work together. It double as both the family's main bathroom as well as the primary guest bathroom. Details like wallpaper give it more character and warmth than a typical bathroom. The floating vanity is large, providing exemplary storage, but feels light in the room.
Leslie Goodwin Photography
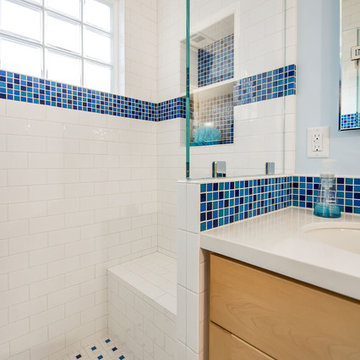
Blue and white bathroom with fixed glass block window, glass shower enclosure, shower shelf niche, and recycled glass mosaic tiles.
Recyled Glass Mosaic Tile: Elida Ceramica Elida Glass Mosaic Ocean
White floor tile: American Olean Chloe Pinwheel Mosaic
Subway Tile: American Olean - Profiles 3 x 6
Sink: Kohler Caxton
Paint: Kelly Moore Prairie Day light blue KM3130-1
Glass Block Window: Pacific Glass Block
Idées déco de salles de bains et WC beiges
9

