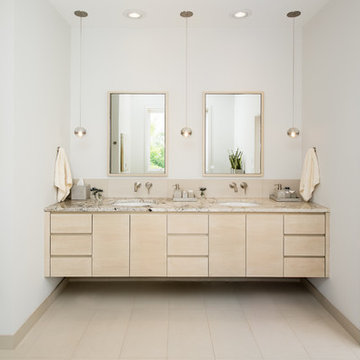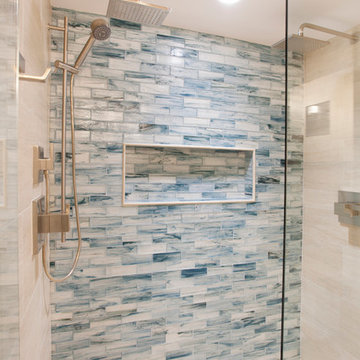Idées déco de salles de bains et WC beiges principaux
Trier par :
Budget
Trier par:Populaires du jour
41 - 60 sur 59 123 photos
1 sur 3

Photo by: Chad Holder
Inspiration pour une grande salle de bain principale nordique en bois clair avec un lavabo encastré, un placard à porte plane, un plan de toilette en marbre, WC suspendus, un carrelage beige, des carreaux de porcelaine, un mur blanc et un sol en carrelage de porcelaine.
Inspiration pour une grande salle de bain principale nordique en bois clair avec un lavabo encastré, un placard à porte plane, un plan de toilette en marbre, WC suspendus, un carrelage beige, des carreaux de porcelaine, un mur blanc et un sol en carrelage de porcelaine.

The client wanted a bigger shower, so we changed the existing floor plan and made there small tiny shower into an arched and more usable open storage closet concept, while opting for a combo shower/tub area. We incorporated art deco features and arches as you see in the floor tile, shower niche, and overall shape of the new open closet.

Réalisation d'une grande douche en alcôve principale et grise et blanche tradition avec un placard avec porte à panneau encastré, des portes de placard blanches, une baignoire indépendante, un carrelage gris, un mur blanc, un sol gris, une cabine de douche à porte battante, un plan de toilette blanc, meuble simple vasque, meuble-lavabo encastré et du lambris de bois.

Specific to this photo: A view of our vanity with their choice in an open shower. Our vanity is 60-inches and made with solid timber paired with naturally sourced Carrara marble from Italy. The homeowner chose silver hardware throughout their bathroom, which is featured in the faucets along with their shower hardware. The shower has an open door, and features glass paneling, chevron black accent ceramic tiling, multiple shower heads, and an in-wall shelf.
This bathroom was a collaborative project in which we worked with the architect in a home located on Mervin Street in Bentleigh East in Australia.
This master bathroom features our Davenport 60-inch bathroom vanity with double basin sinks in the Hampton Gray coloring. The Davenport model comes with a natural white Carrara marble top sourced from Italy.
This master bathroom features an open shower with multiple streams, chevron tiling, and modern details in the hardware. This master bathroom also has a freestanding curved bath tub from our brand, exclusive to Australia at this time. This bathroom also features a one-piece toilet from our brand, exclusive to Australia. Our architect focused on black and silver accents to pair with the white and grey coloring from the main furniture pieces.

Photography: Agnieszka Jakubowicz
Construction: Baron Construction and Remodeling.
Inspiration pour une salle de bain principale design en bois foncé avec un placard à porte plane, une baignoire indépendante, un espace douche bain, WC à poser, un carrelage beige, un carrelage multicolore, mosaïque, un mur beige, une vasque, un sol beige, une cabine de douche à porte battante et un plan de toilette blanc.
Inspiration pour une salle de bain principale design en bois foncé avec un placard à porte plane, une baignoire indépendante, un espace douche bain, WC à poser, un carrelage beige, un carrelage multicolore, mosaïque, un mur beige, une vasque, un sol beige, une cabine de douche à porte battante et un plan de toilette blanc.

Designer: RG Design Studio Inc.
GC: Westmark Construction
Photography: Janis Nicolay
Cette image montre une salle de bain principale design en bois brun avec un placard à porte plane, une baignoire indépendante, une douche d'angle, WC séparés, un carrelage beige, des carreaux de porcelaine, un mur blanc, un sol en carrelage de porcelaine, un lavabo encastré, un plan de toilette en quartz modifié, une cabine de douche à porte battante et un sol multicolore.
Cette image montre une salle de bain principale design en bois brun avec un placard à porte plane, une baignoire indépendante, une douche d'angle, WC séparés, un carrelage beige, des carreaux de porcelaine, un mur blanc, un sol en carrelage de porcelaine, un lavabo encastré, un plan de toilette en quartz modifié, une cabine de douche à porte battante et un sol multicolore.

Timeless and classic elegance were the inspiration for this master bathroom renovation project. The designer used a Cararra porcelain tile with mosaic accents and traditionally styled plumbing fixtures from the Kohler Artifacts collection to achieve the look. The vanity is custom from Mouser Cabinetry. The cabinet style is plaza inset in the polar glacier elect finish with black accents. The tub surround and vanity countertop are Viatera Minuet quartz.
Kyle J Caldwell Photography Inc

Réalisation d'une grande salle de bain principale tradition avec des portes de placard grises, un mur gris, un lavabo encastré, un placard avec porte à panneau encastré, une baignoire indépendante, un carrelage gris, un carrelage blanc, un sol en marbre, un plan de toilette en surface solide et du carrelage en marbre.

Inset cabinetry by Starmark topped with marble countertops lay atop a herringbone patterned marble floor with floor to ceiling natural marble tile in two sizes of subway separated by a chair rail.
Photos by Blackstock Photography

A new ensuite created in what was the old box bedroom
Cette image montre une petite salle de bain principale design avec des portes de placard blanches, une douche ouverte, un carrelage jaune, des carreaux de céramique, un lavabo de ferme, un sol noir, aucune cabine et meuble simple vasque.
Cette image montre une petite salle de bain principale design avec des portes de placard blanches, une douche ouverte, un carrelage jaune, des carreaux de céramique, un lavabo de ferme, un sol noir, aucune cabine et meuble simple vasque.

Newly constructed double vanity bath with separate soaking tub and shower for two teenage sisters. Subway tile, herringbone tile, porcelain handle lever faucets, and schoolhouse style light fixtures give a vintage twist to a contemporary bath.

Exemple d'une salle de bain principale chic de taille moyenne avec un placard à porte shaker, des portes de placard blanches, une baignoire indépendante, une douche à l'italienne, des carreaux de céramique, un mur gris, un lavabo encastré, un plan de toilette en quartz, un plan de toilette blanc, meuble double vasque, meuble-lavabo encastré, un sol gris et une cabine de douche à porte battante.

Cette image montre une grande salle de bain principale rustique avec des portes de placard blanches, une baignoire indépendante, une douche double, WC à poser, un carrelage blanc, du carrelage en marbre, un mur gris, un sol en marbre, un lavabo encastré, un plan de toilette en marbre, un sol blanc et un placard avec porte à panneau encastré.

In this bathroom, the client wanted the contrast of the white subway tile and the black hexagon tile. We tiled up the walls and ceiling to create a wet room feeling.

Newport 653
Cette photo montre une grande salle de bain principale chic en bois clair avec une baignoire indépendante, un carrelage blanc, un carrelage métro, un sol en carrelage de porcelaine, une douche d'angle, WC séparés, aucune cabine, un mur blanc, un plan vasque, un sol gris et une fenêtre.
Cette photo montre une grande salle de bain principale chic en bois clair avec une baignoire indépendante, un carrelage blanc, un carrelage métro, un sol en carrelage de porcelaine, une douche d'angle, WC séparés, aucune cabine, un mur blanc, un plan vasque, un sol gris et une fenêtre.

Idée de décoration pour une douche en alcôve principale tradition en bois brun de taille moyenne avec un placard à porte plane, WC séparés, un carrelage bleu, mosaïque, un mur beige, un sol en marbre, un lavabo encastré et un plan de toilette en marbre.

Floors tiled in 'Lombardo' hexagon mosaic honed marble from Artisans of Devizes | Shower wall tiled in 'Lombardo' large format honed marble from Artisans of Devizes | Brassware is by Gessi in the finish 706 (Blackened Chrome) | Bronze mirror feature wall comprised of 3 bevelled panels | Custom vanity unit and cabinetry made by Luxe Projects London | Stone sink fabricated by AC Stone & Ceramic out of Oribico marble

The Tranquility Residence is a mid-century modern home perched amongst the trees in the hills of Suffern, New York. After the homeowners purchased the home in the Spring of 2021, they engaged TEROTTI to reimagine the primary and tertiary bathrooms. The peaceful and subtle material textures of the primary bathroom are rich with depth and balance, providing a calming and tranquil space for daily routines. The terra cotta floor tile in the tertiary bathroom is a nod to the history of the home while the shower walls provide a refined yet playful texture to the room.

Cette image montre une douche en alcôve principale rustique avec un placard à porte plane, des portes de placard blanches, meuble double vasque, meuble-lavabo encastré, un mur blanc, un sol en marbre, un lavabo encastré, un plan de toilette en marbre, un sol beige, une cabine de douche à porte battante, un plan de toilette blanc, un plafond voûté et un mur en pierre.

Exemple d'une grande salle de bain principale et grise et rose tendance en bois clair avec un placard avec porte à panneau encastré, une baignoire indépendante, une douche double, un carrelage gris, des carreaux de céramique, un mur gris, un sol en carrelage de céramique, une vasque, un plan de toilette en quartz modifié, un sol gris, une cabine de douche à porte battante, un plan de toilette blanc, une niche, meuble simple vasque, meuble-lavabo suspendu et un plafond décaissé.
Idées déco de salles de bains et WC beiges principaux
3

