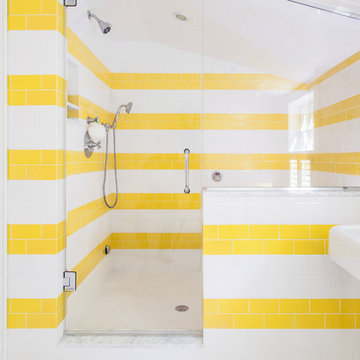Idées déco de salles de bains et WC blancs avec un carrelage jaune
Trier par :
Budget
Trier par:Populaires du jour
1 - 20 sur 436 photos
1 sur 3

Il s'agit de la toute première maison entièrement construite par Mon Concept Habitation ! Autre particularité de ce projet : il a été entièrement dirigé à distance. Nos clients sont une famille d'expatriés, ils étaient donc peu présents à Paris. Mais grâce à notre processus et le suivi du chantier via WhatsApp, les résultats ont été à la hauteur de leurs attentes.

Idée de décoration pour une salle de bain marine avec une baignoire indépendante, un carrelage métro, un carrelage jaune, un mur jaune, un sol en carrelage de terre cuite et un sol blanc.

This artistic and design-forward family approached us at the beginning of the pandemic with a design prompt to blend their love of midcentury modern design with their Caribbean roots. With her parents originating from Trinidad & Tobago and his parents from Jamaica, they wanted their home to be an authentic representation of their heritage, with a midcentury modern twist. We found inspiration from a colorful Trinidad & Tobago tourism poster that they already owned and carried the tropical colors throughout the house — rich blues in the main bathroom, deep greens and oranges in the powder bathroom, mustard yellow in the dining room and guest bathroom, and sage green in the kitchen. This project was featured on Dwell in January 2022.
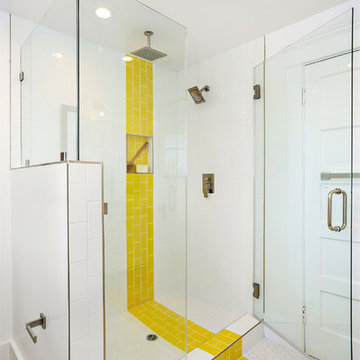
Cette photo montre une salle de bain tendance avec un carrelage blanc, un carrelage jaune et un sol multicolore.
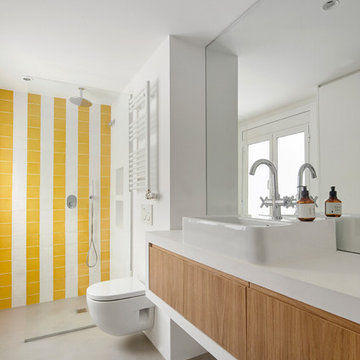
Jose Hévia
Idées déco pour une salle d'eau contemporaine en bois brun avec une douche à l'italienne, WC suspendus, un carrelage jaune, un carrelage blanc, un mur blanc, sol en béton ciré, une vasque, un sol gris, un plan de toilette blanc et un placard à porte plane.
Idées déco pour une salle d'eau contemporaine en bois brun avec une douche à l'italienne, WC suspendus, un carrelage jaune, un carrelage blanc, un mur blanc, sol en béton ciré, une vasque, un sol gris, un plan de toilette blanc et un placard à porte plane.

Richardson Architects
Jonathan Mitchell Photography
Idées déco pour une salle d'eau craftsman de taille moyenne avec des portes de placard blanches, une baignoire encastrée, un combiné douche/baignoire, un carrelage gris, un carrelage jaune, un carrelage métro, un mur blanc, un lavabo encastré, un sol gris, un plan de toilette blanc, sol en béton ciré et un plan de toilette en surface solide.
Idées déco pour une salle d'eau craftsman de taille moyenne avec des portes de placard blanches, une baignoire encastrée, un combiné douche/baignoire, un carrelage gris, un carrelage jaune, un carrelage métro, un mur blanc, un lavabo encastré, un sol gris, un plan de toilette blanc, sol en béton ciré et un plan de toilette en surface solide.

When one thing leads to another...and another...and another...
This fun family of 5 humans and one pup enlisted us to do a simple living room/dining room upgrade. Those led to updating the kitchen with some simple upgrades. (Thanks to Superior Tile and Stone) And that led to a total primary suite gut and renovation (Thanks to Verity Kitchens and Baths). When we were done, they sold their now perfect home and upgraded to the Beach Modern one a few galleries back. They might win the award for best Before/After pics in both projects! We love working with them and are happy to call them our friends.
Design by Eden LA Interiors
Photo by Kim Pritchard Photography
Custom cabinets and tile design for this stunning master bath.
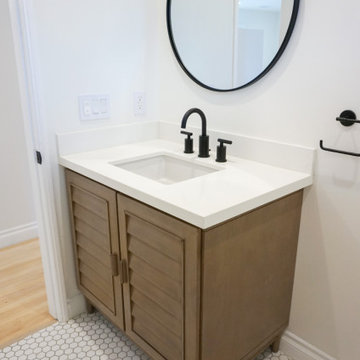
This house was originally built in the 1950's and between the time it was built until the time it was purchased in 2019 no updates or changes have been made to it. The homeowners were looking for a cozy home that is bright and welcoming as well as functional and they received just that. Both bathrooms were custom made to feature modern tile design and the kitchen was custom made to allow for open space concept with neutral colors. The entire house features light hardwood floors and all walls have been painted with a light cream color to allow for an expanded and clean look.
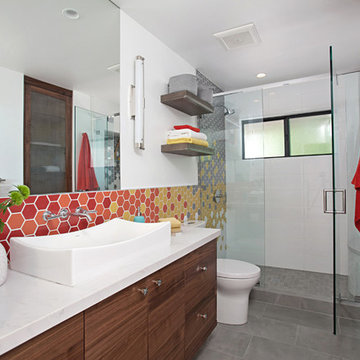
Uniquely Bold in Ocean Beach, CA | Photo Credit: Jackson Design and Remodeling
Cette image montre une salle de bain design en bois brun avec un placard à porte plane, un carrelage gris, un carrelage orange, un carrelage rouge, un carrelage blanc, un carrelage jaune, un mur blanc, une vasque, un sol gris et une cabine de douche à porte battante.
Cette image montre une salle de bain design en bois brun avec un placard à porte plane, un carrelage gris, un carrelage orange, un carrelage rouge, un carrelage blanc, un carrelage jaune, un mur blanc, une vasque, un sol gris et une cabine de douche à porte battante.
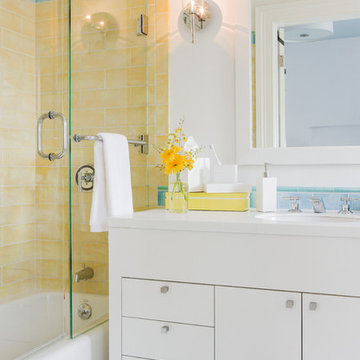
Michael Lee
Idée de décoration pour une salle d'eau minimaliste de taille moyenne avec un lavabo encastré, un placard à porte plane, des portes de placard blanches, une baignoire en alcôve, un combiné douche/baignoire, un carrelage jaune, un carrelage métro, un mur blanc, un sol en carrelage de céramique, un plan de toilette en quartz modifié et un sol blanc.
Idée de décoration pour une salle d'eau minimaliste de taille moyenne avec un lavabo encastré, un placard à porte plane, des portes de placard blanches, une baignoire en alcôve, un combiné douche/baignoire, un carrelage jaune, un carrelage métro, un mur blanc, un sol en carrelage de céramique, un plan de toilette en quartz modifié et un sol blanc.

This is a renovation of the primary bathroom. The existing bathroom was cramped, so some awkward built-ins were removed, and the space simplified. Storage is added above the toilet and window.

Idées déco pour une salle de bain principale classique de taille moyenne avec un placard avec porte à panneau encastré, des portes de placard marrons, une douche ouverte, WC séparés, un carrelage jaune, du carrelage en marbre, un mur blanc, un sol en ardoise, un lavabo encastré, un plan de toilette en quartz modifié, un sol gris, aucune cabine, un plan de toilette blanc, une niche, meuble double vasque et meuble-lavabo suspendu.
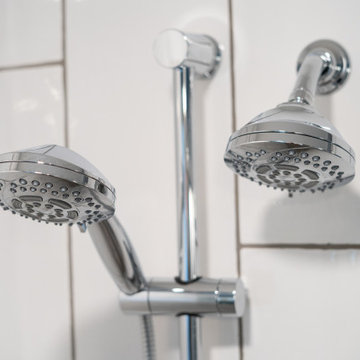
Idée de décoration pour une grande salle de bain principale tradition avec un placard à porte plane, des portes de placard blanches, une douche d'angle, un carrelage jaune, un mur bleu, un plan de toilette en quartz, un sol marron et un plan de toilette bleu.
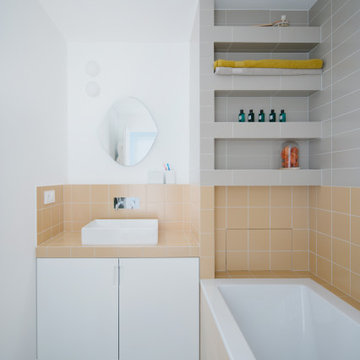
Salle de bains enfant.
Inspiration pour une petite salle de bain pour enfant avec un placard à porte affleurante, une douche ouverte, WC suspendus, un carrelage jaune et un sol gris.
Inspiration pour une petite salle de bain pour enfant avec un placard à porte affleurante, une douche ouverte, WC suspendus, un carrelage jaune et un sol gris.
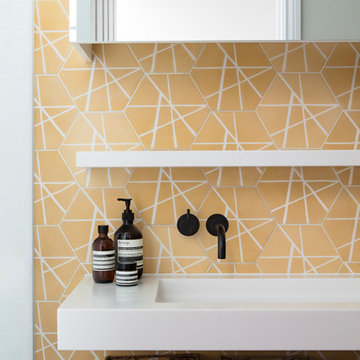
Exemple d'une salle d'eau tendance de taille moyenne avec un placard sans porte, des portes de placard blanches, un carrelage jaune, des carreaux de céramique, un mur jaune, un lavabo intégré, un plan de toilette en quartz, un sol beige et un plan de toilette gris.
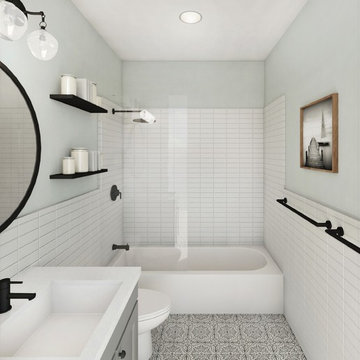
Industrial farmhouse bathroom. Photo credit: Anda Design + Build
Cette photo montre une salle de bain industrielle avec des portes de placard grises, un carrelage jaune, des carreaux de céramique, un mur vert, carreaux de ciment au sol, un lavabo encastré, un plan de toilette en quartz modifié, un sol gris et un plan de toilette blanc.
Cette photo montre une salle de bain industrielle avec des portes de placard grises, un carrelage jaune, des carreaux de céramique, un mur vert, carreaux de ciment au sol, un lavabo encastré, un plan de toilette en quartz modifié, un sol gris et un plan de toilette blanc.
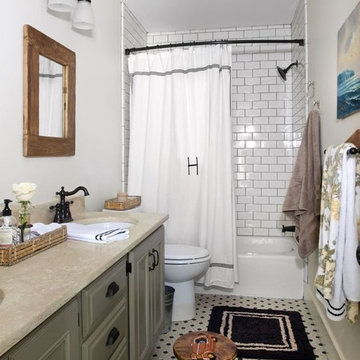
Sarah Dorio
Exemple d'une salle de bain éclectique de taille moyenne pour enfant avec un placard avec porte à panneau surélevé, des portes de placard grises, une baignoire posée, un combiné douche/baignoire, WC à poser, un carrelage jaune, des carreaux de céramique, un mur blanc, un sol en carrelage de céramique, un lavabo encastré et un plan de toilette en calcaire.
Exemple d'une salle de bain éclectique de taille moyenne pour enfant avec un placard avec porte à panneau surélevé, des portes de placard grises, une baignoire posée, un combiné douche/baignoire, WC à poser, un carrelage jaune, des carreaux de céramique, un mur blanc, un sol en carrelage de céramique, un lavabo encastré et un plan de toilette en calcaire.
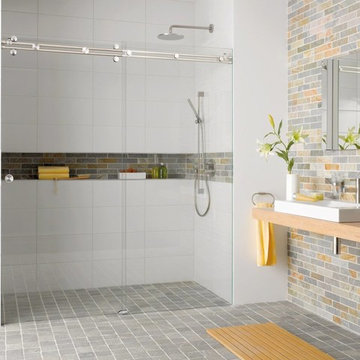
Idées déco pour une douche en alcôve principale contemporaine de taille moyenne avec un carrelage gris, un carrelage jaune, carreaux de ciment au sol, une vasque, un plan de toilette en bois, un sol gris et une cabine de douche à porte coulissante.
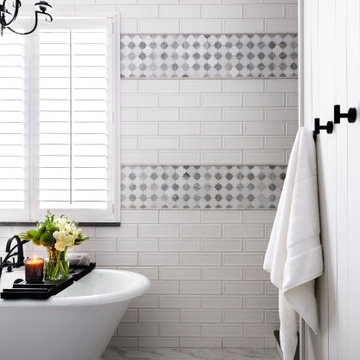
Master (Primary) bathroom renovation transformation! One of many transformation projects we have designed and executed for this lovely empty nesting couple.
For this space, we took a heavy, dated and uninspiring bathroom and turned it into one that is inspiring, soothing and highly functional. The general footprint of the bathroom did not change allowing the budget to stay contained and under control. The client is over the moon happy with their new bathroom.
Idées déco de salles de bains et WC blancs avec un carrelage jaune
1


