Idées déco de salles de bains et WC blancs avec un mur beige
Trier par :
Budget
Trier par:Populaires du jour
1 - 20 sur 17 721 photos
1 sur 3
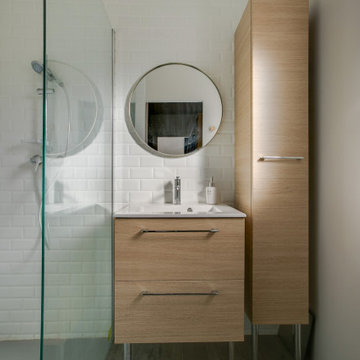
Une salle d'eau attenante au dressing et à la chambre parentale. Des carreaux de métro, une couleur murale lin vient habiller avec douceur cet espace lumineux, et les meubles aux façades bois donnent du caractère.
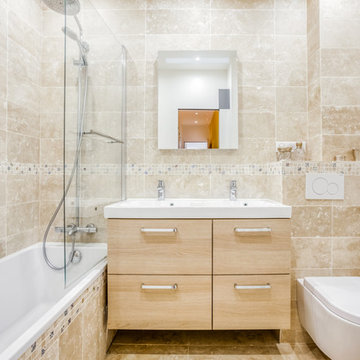
Aménagement d'une salle de bain contemporaine en bois clair avec un placard à porte plane, une baignoire en alcôve, un combiné douche/baignoire, un carrelage beige, un carrelage multicolore, un mur beige, un sol beige, meuble double vasque, meuble-lavabo suspendu et mosaïque.

Idée de décoration pour un petit WC suspendu design avec un carrelage beige, des carreaux de céramique, un mur beige, un sol en carrelage de céramique, un lavabo suspendu, un placard à porte plane, des portes de placard blanches et un sol beige.

Côté salle d’eau, tout a été rénové dans un esprit particulièrement graphique et osé grâce à des joints colorés « Terre de Sienne » contrastés.
Idées déco pour une petite salle d'eau contemporaine avec un placard à porte plane, des portes de placard marrons, WC suspendus, un carrelage blanc, des carreaux de céramique, un mur beige, un lavabo posé, un sol beige, une fenêtre, meuble simple vasque et meuble-lavabo suspendu.
Idées déco pour une petite salle d'eau contemporaine avec un placard à porte plane, des portes de placard marrons, WC suspendus, un carrelage blanc, des carreaux de céramique, un mur beige, un lavabo posé, un sol beige, une fenêtre, meuble simple vasque et meuble-lavabo suspendu.
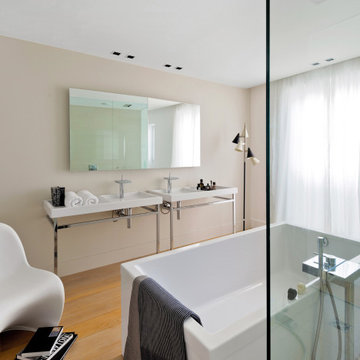
Exemple d'une salle de bain tendance avec une baignoire indépendante, un mur beige, un sol en bois brun, un plan vasque et un sol marron.
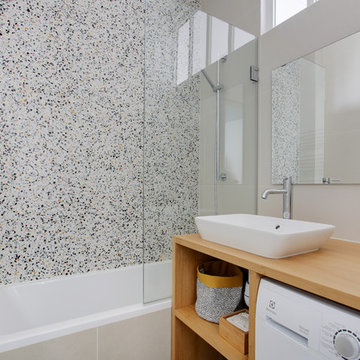
Inspiration pour une salle de bain design de taille moyenne pour enfant avec des portes de placard marrons, une baignoire encastrée, un carrelage vert, un mur beige, un sol en terrazzo, un lavabo posé et un plan de toilette beige.
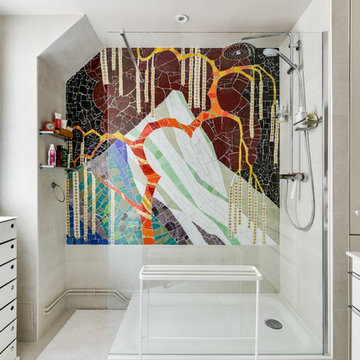
Meero
Inspiration pour une salle de bain design avec un placard à porte plane, des portes de placard blanches, une douche ouverte, un mur beige, un lavabo intégré, un sol beige, aucune cabine et un plan de toilette blanc.
Inspiration pour une salle de bain design avec un placard à porte plane, des portes de placard blanches, une douche ouverte, un mur beige, un lavabo intégré, un sol beige, aucune cabine et un plan de toilette blanc.
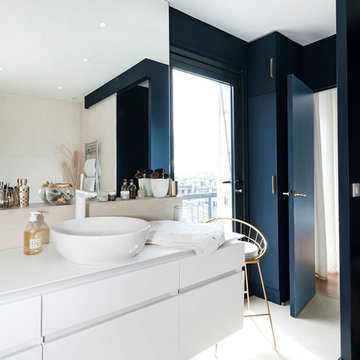
Suite à une nouvelle acquisition cette ancien duplex a été transformé en triplex. Un étage pièce de vie, un étage pour les enfants pré ado et un étage pour les parents. Nous avons travaillé les volumes, la clarté, un look à la fois chaleureux et épuré

Idées déco pour une grande salle de bain contemporaine avec un placard à porte plane, des portes de placard beiges, WC suspendus, un carrelage vert, un mur beige, un sol en carrelage de porcelaine, un lavabo intégré, un sol beige, une cabine de douche à porte battante et un plan de toilette blanc.
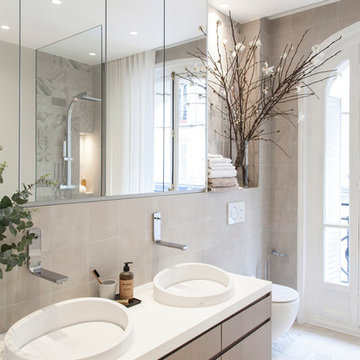
Bertrand Fompeyrine Photographe
Aménagement d'une salle de bain scandinave en bois clair avec un placard à porte plane, WC suspendus, un carrelage beige, un mur beige, une vasque et un plan de toilette blanc.
Aménagement d'une salle de bain scandinave en bois clair avec un placard à porte plane, WC suspendus, un carrelage beige, un mur beige, une vasque et un plan de toilette blanc.

Aménagement d'une salle de bain principale classique en bois brun de taille moyenne avec une baignoire indépendante, une douche double, WC à poser, un carrelage beige, des carreaux de porcelaine, un mur beige, un sol en carrelage de porcelaine, un lavabo encastré, un plan de toilette en granite et un placard avec porte à panneau surélevé.

The Tranquility Residence is a mid-century modern home perched amongst the trees in the hills of Suffern, New York. After the homeowners purchased the home in the Spring of 2021, they engaged TEROTTI to reimagine the primary and tertiary bathrooms. The peaceful and subtle material textures of the primary bathroom are rich with depth and balance, providing a calming and tranquil space for daily routines. The terra cotta floor tile in the tertiary bathroom is a nod to the history of the home while the shower walls provide a refined yet playful texture to the room.

This pullout has storage bins for all your makeup, hair products or bathroom items and even has an electrical outlet built in so that you can plug in your hair dryer, straightener, etc.
Photography by Chris Veith

Our clients had been in their home since the early 1980’s and decided it was time for some updates. We took on the kitchen, two bathrooms and a powder room.
This petite master bathroom primarily had storage and space planning challenges. Since the wife uses a larger bath down the hall, this bath is primarily the husband’s domain and was designed with his needs in mind. We started out by converting an existing alcove tub to a new shower since the tub was never used. The custom shower base and decorative tile are now visible through the glass shower door and help to visually elongate the small room. A Kohler tailored vanity provides as much storage as possible in a small space, along with a small wall niche and large medicine cabinet to supplement. “Wood” plank tile, specialty wall covering and the darker vanity and glass accents give the room a more masculine feel as was desired. Floor heating and 1 piece ceramic vanity top add a bit of luxury to this updated modern feeling space.
Designed by: Susan Klimala, CKD, CBD
Photography by: Michael Alan Kaskel
For more information on kitchen and bath design ideas go to: www.kitchenstudio-ge.com

Inspiration pour une grande salle de bain principale rustique avec un carrelage bleu, des carreaux de béton, un mur beige, un plan de toilette en marbre, un sol marron, des portes de placard bleues, parquet foncé, un lavabo encastré, un plan de toilette gris et un placard à porte shaker.

Designer: AGK Design
Cette image montre une salle de bain traditionnelle avec des portes de placard grises, WC séparés, un mur beige, un lavabo encastré et un placard avec porte à panneau encastré.
Cette image montre une salle de bain traditionnelle avec des portes de placard grises, WC séparés, un mur beige, un lavabo encastré et un placard avec porte à panneau encastré.

This Master Bathroom was outdated in appearance and although the size of the room was sufficient, the space felt crowded. The toilet location was undesirable, the shower was cramped and the bathroom floor was cold to stand on. The client wanted a new configuration that would eliminate the corner tub, but still have a bathtub in the room, plus a larger shower and more privacy to the toilet area. The 1980’s look needed to be replaced with a clean, contemporary look.
A new room layout created a more functional space. A separated space was achieved for the toilet by relocating it and adding a cabinet and custom hanging pipe shelf above for privacy.
By adding a double sink vanity, we gained valuable floor space to still have a soaking tub and larger shower. In-floor heat keeps the room cozy and warm all year long. The entry door was replaced with a pocket door to keep the area in front of the vanity unobstructed. The cabinet next to the toilet has sliding doors and adds storage for towels and toiletries and the vanity has a pull-out hair station. Rich, walnut cabinetry is accented nicely with the soft, blue/green color palette of the tiles and wall color. New window shades that can be lifted from the bottom or top are ideal if they want full light or an unobstructed view, while maintaining privacy. Handcrafted swirl pendants illuminate the vanity and are made from 100% recycled glass.

Simple clean design...in this master bathroom renovation things were kept in the same place but in a very different interpretation. The shower is where the exiting one was, but the walls surrounding it were taken out, a curbless floor was installed with a sleek tile-over linear drain that really goes away. A free-standing bathtub is in the same location that the original drop in whirlpool tub lived prior to the renovation. The result is a clean, contemporary design with some interesting "bling" effects like the bubble chandelier and the mirror rounds mosaic tile located in the back of the niche.

GC: Ekren Construction
Photo Credit: Tiffany Ringwald
Exemple d'une grande salle de bain principale chic en bois clair avec un placard à porte shaker, une douche à l'italienne, WC séparés, un carrelage blanc, du carrelage en marbre, un mur beige, un sol en marbre, un lavabo encastré, un plan de toilette en quartz, un sol gris, aucune cabine, un plan de toilette gris, des toilettes cachées, meuble simple vasque, un plafond voûté et meuble-lavabo encastré.
Exemple d'une grande salle de bain principale chic en bois clair avec un placard à porte shaker, une douche à l'italienne, WC séparés, un carrelage blanc, du carrelage en marbre, un mur beige, un sol en marbre, un lavabo encastré, un plan de toilette en quartz, un sol gris, aucune cabine, un plan de toilette gris, des toilettes cachées, meuble simple vasque, un plafond voûté et meuble-lavabo encastré.

Aménagement d'une salle de bain classique de taille moyenne avec un placard avec porte à panneau encastré, des portes de placard blanches, WC séparés, un carrelage blanc, un carrelage métro, un mur beige, un sol en marbre, un lavabo encastré, un plan de toilette en marbre, un sol gris, une cabine de douche à porte battante et un plan de toilette blanc.
Idées déco de salles de bains et WC blancs avec un mur beige
1

