Idées déco de salles de bains et WC blancs avec un plan vasque
Trier par :
Budget
Trier par:Populaires du jour
121 - 140 sur 4 554 photos
1 sur 3
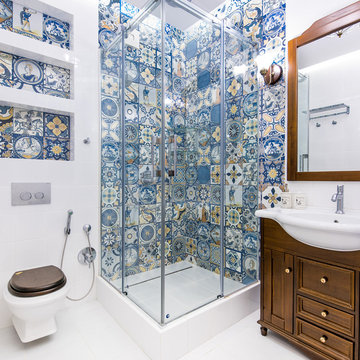
Cette photo montre une salle d'eau chic en bois foncé avec une douche d'angle, WC suspendus, un carrelage bleu, un carrelage blanc, un sol blanc, une cabine de douche à porte coulissante, un plan vasque et un placard avec porte à panneau encastré.
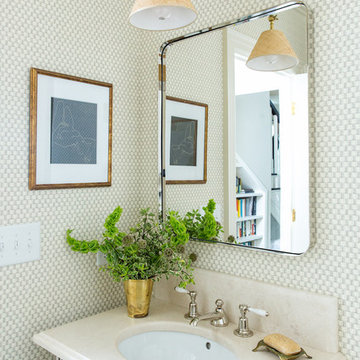
Full-scale interior design, architectural consultation, kitchen design, bath design, furnishings selection and project management for a home located in the historic district of Chapel Hill, North Carolina. The home features a fresh take on traditional southern decorating, and was included in the March 2018 issue of Southern Living magazine.
Photo by: Anna Routh
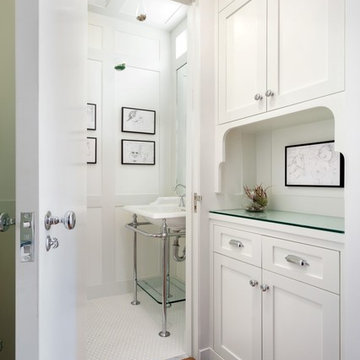
Idée de décoration pour un petit WC et toilettes tradition avec un placard à porte shaker, des portes de placard blanches, WC séparés, un mur blanc, un sol en carrelage de terre cuite, un plan vasque et un sol blanc.
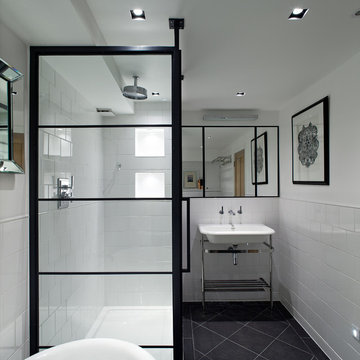
Peter Landers Photography
Aménagement d'une salle de bain contemporaine avec un plan vasque et un carrelage blanc.
Aménagement d'une salle de bain contemporaine avec un plan vasque et un carrelage blanc.
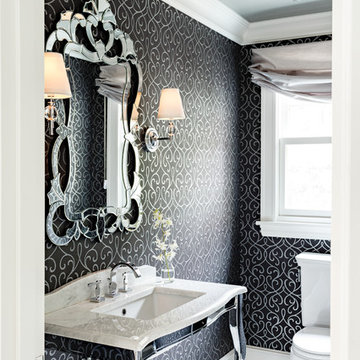
Lincoln Barbour Photography
Cette image montre un petit WC et toilettes victorien avec un plan vasque, un plan de toilette en marbre, WC à poser, un carrelage blanc, un mur noir et un sol en carrelage de terre cuite.
Cette image montre un petit WC et toilettes victorien avec un plan vasque, un plan de toilette en marbre, WC à poser, un carrelage blanc, un mur noir et un sol en carrelage de terre cuite.
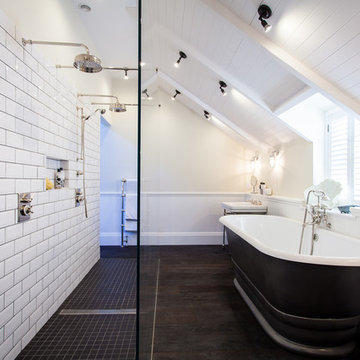
Master Suite bathroom with double shower. Light and airy renovation of coastal West Sussex home. Architecture by Randell Design Group. Interior design by Driftwood and Velvet Interiors.
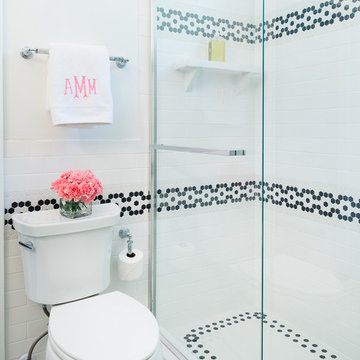
This bathroom is situated between two bedrooms in 1920s mansion in the heart of one of San Antonio, Texas' most important historic districts. The design was created for a teenage girl (hence the subtle touches of pink), but it's historically relevant and classic design makes it appropriate for anyone. The beauty of this project is that the space looks clean and updated, but also looks like it could've been original to the house.
This project was designed and contracted by Galeana Younger. Photo by Mark Menjivar.
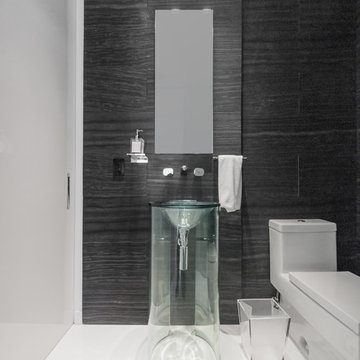
Perfect White floor
Wenge marble wall
Cette photo montre une salle d'eau tendance de taille moyenne avec un plan vasque, WC à poser, un carrelage blanc, un carrelage de pierre et un mur noir.
Cette photo montre une salle d'eau tendance de taille moyenne avec un plan vasque, WC à poser, un carrelage blanc, un carrelage de pierre et un mur noir.
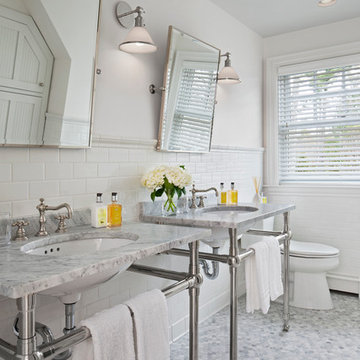
Inspiration pour une salle de bain principale et grise et blanche marine de taille moyenne avec un plan vasque, un plan de toilette en marbre, WC séparés, un carrelage blanc, un carrelage métro, un mur blanc et un sol en carrelage de terre cuite.
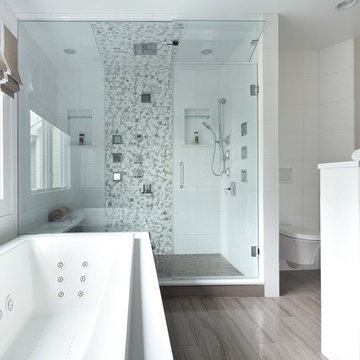
A sanctuary away from the hustle and bustle of life, this master bath boasts marble floors, white thasos marble walls, and marble mosaic tiles. A wall of mosaic circular tile creates a beautiful backdrop for the custom made vanity.
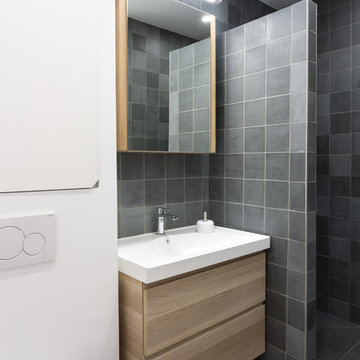
Stéphane Vasco
Cette photo montre une petite salle de bain principale tendance en bois clair avec une douche à l'italienne, un carrelage gris, un mur blanc, des carreaux de céramique, aucune cabine, un placard à porte plane, WC suspendus, un sol en carrelage de terre cuite, un plan vasque, un plan de toilette en surface solide, un sol gris et un plan de toilette blanc.
Cette photo montre une petite salle de bain principale tendance en bois clair avec une douche à l'italienne, un carrelage gris, un mur blanc, des carreaux de céramique, aucune cabine, un placard à porte plane, WC suspendus, un sol en carrelage de terre cuite, un plan vasque, un plan de toilette en surface solide, un sol gris et un plan de toilette blanc.
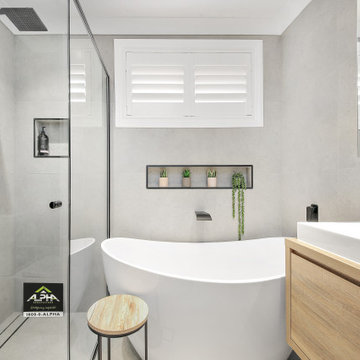
Exemple d'une salle de bain principale moderne en bois clair de taille moyenne avec un placard à porte plane, une baignoire indépendante, une douche d'angle, WC séparés, un carrelage gris, des carreaux de porcelaine, un mur gris, un sol en carrelage de porcelaine, un plan vasque, un plan de toilette en stratifié, un sol gris, une cabine de douche à porte battante, un plan de toilette blanc, une niche, meuble simple vasque et meuble-lavabo sur pied.

This beautiful farmhouse chic bathroom has a black and white patterned cement tile floor. The wall tiles are white subway tiles with black grout. The furniture grade vanity is topped with a white Carrera marble counter. Oil rubbed bronze fixtures complete the room with a contemporary and polished look.
Welcome to this sports lover’s paradise in West Chester, PA! We started with the completely blank palette of an unfinished basement and created space for everyone in the family by adding a main television watching space, a play area, a bar area, a full bathroom and an exercise room. The floor is COREtek engineered hardwood, which is waterproof and durable, and great for basements and floors that might take a beating. Combining wood, steel, tin and brick, this modern farmhouse looking basement is chic and ready to host family and friends to watch sporting events!
Rudloff Custom Builders has won Best of Houzz for Customer Service in 2014, 2015 2016, 2017 and 2019. We also were voted Best of Design in 2016, 2017, 2018, 2019 which only 2% of professionals receive. Rudloff Custom Builders has been featured on Houzz in their Kitchen of the Week, What to Know About Using Reclaimed Wood in the Kitchen as well as included in their Bathroom WorkBook article. We are a full service, certified remodeling company that covers all of the Philadelphia suburban area. This business, like most others, developed from a friendship of young entrepreneurs who wanted to make a difference in their clients’ lives, one household at a time. This relationship between partners is much more than a friendship. Edward and Stephen Rudloff are brothers who have renovated and built custom homes together paying close attention to detail. They are carpenters by trade and understand concept and execution. Rudloff Custom Builders will provide services for you with the highest level of professionalism, quality, detail, punctuality and craftsmanship, every step of the way along our journey together.
Specializing in residential construction allows us to connect with our clients early in the design phase to ensure that every detail is captured as you imagined. One stop shopping is essentially what you will receive with Rudloff Custom Builders from design of your project to the construction of your dreams, executed by on-site project managers and skilled craftsmen. Our concept: envision our client’s ideas and make them a reality. Our mission: CREATING LIFETIME RELATIONSHIPS BUILT ON TRUST AND INTEGRITY.
Photo Credit: Linda McManus Images
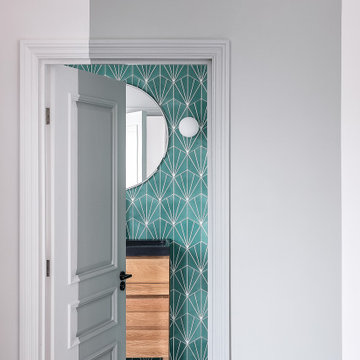
Exemple d'une salle de bain principale tendance de taille moyenne avec une baignoire indépendante, un espace douche bain, WC à poser, un carrelage vert, des carreaux en terre cuite, un mur vert, un sol en marbre, un plan vasque, un sol blanc et aucune cabine.
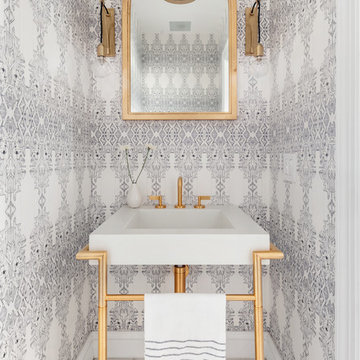
Exemple d'un WC et toilettes scandinave avec un mur multicolore, un plan vasque et un sol blanc.

Idée de décoration pour une petite salle d'eau marine avec un espace douche bain, un carrelage blanc, un sol en carrelage de céramique, un carrelage métro, un plan vasque, un sol multicolore et une cabine de douche avec un rideau.
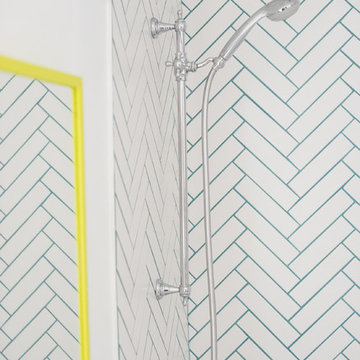
Caitlin Mogridge
Cette photo montre une petite salle de bain principale éclectique avec un placard en trompe-l'oeil, des portes de placard blanches, une baignoire en alcôve, un combiné douche/baignoire, WC à poser, un carrelage blanc, des carreaux de céramique, un mur blanc, sol en béton ciré, un plan vasque, un plan de toilette en carrelage, un sol blanc, une cabine de douche à porte battante et un plan de toilette gris.
Cette photo montre une petite salle de bain principale éclectique avec un placard en trompe-l'oeil, des portes de placard blanches, une baignoire en alcôve, un combiné douche/baignoire, WC à poser, un carrelage blanc, des carreaux de céramique, un mur blanc, sol en béton ciré, un plan vasque, un plan de toilette en carrelage, un sol blanc, une cabine de douche à porte battante et un plan de toilette gris.
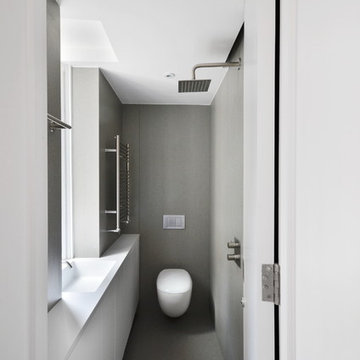
Inspired by the compact and highly optimized yachts bathrooms, this fully waterproof room combines a normal bathroom with an open-shower wetroom, where the floor consists of a unique jointless porcelain slab and the shower drain has been hidden under the sink furniture - Photo by Daniele Petteno
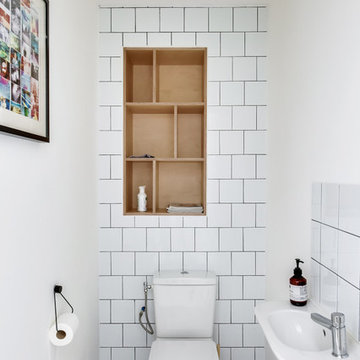
Damien Rigondeaud
Cette photo montre un WC et toilettes tendance avec un placard sans porte, WC séparés, un carrelage blanc, des carreaux de porcelaine, un mur blanc, un plan vasque et un sol gris.
Cette photo montre un WC et toilettes tendance avec un placard sans porte, WC séparés, un carrelage blanc, des carreaux de porcelaine, un mur blanc, un plan vasque et un sol gris.
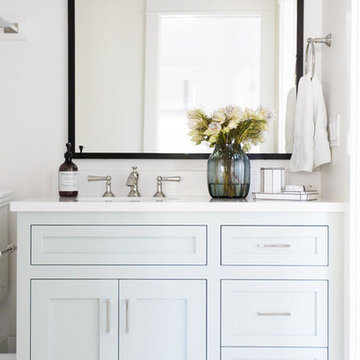
Cette photo montre une salle de bain bord de mer de taille moyenne avec des portes de placard bleues, une baignoire posée, un combiné douche/baignoire, un mur blanc, un plan vasque et une cabine de douche avec un rideau.
Idées déco de salles de bains et WC blancs avec un plan vasque
7

