Idées déco de salles de bains et WC blancs en bois vieilli
Trier par :
Budget
Trier par:Populaires du jour
21 - 40 sur 1 495 photos
1 sur 3
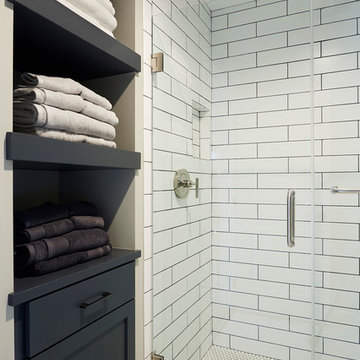
Shower Walls: KateLo 4 x 16 Subway Arctic White Matte, Shower Floor: 1" Hexagon matte white, Bath Floor: 2" Hexagon in matte white, Wall color: Sherwin Williams SW7016 Mindful Gray, Custom Cabinet Color: Sherwin Williams SW7069 Iron Ore, Plumbing by Kohler, Custom Frameless Glass Shower Door, Alyssa Lee Photography
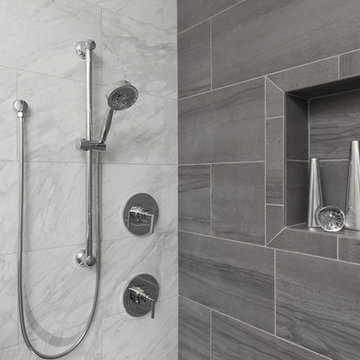
Greg Reigler
Cette image montre une salle de bain principale minimaliste en bois vieilli de taille moyenne avec WC suspendus, un carrelage multicolore, des carreaux de porcelaine, un mur gris, un sol en galet, un lavabo encastré et un plan de toilette en quartz modifié.
Cette image montre une salle de bain principale minimaliste en bois vieilli de taille moyenne avec WC suspendus, un carrelage multicolore, des carreaux de porcelaine, un mur gris, un sol en galet, un lavabo encastré et un plan de toilette en quartz modifié.
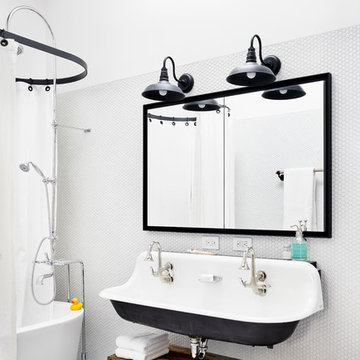
Simple interiors with white, grey and black details and reclaimed wood in specific instances.
Exemple d'une salle de bain bord de mer en bois vieilli avec un placard à porte plane, une baignoire indépendante, un combiné douche/baignoire, un carrelage blanc, une grande vasque, un mur gris et un sol gris.
Exemple d'une salle de bain bord de mer en bois vieilli avec un placard à porte plane, une baignoire indépendante, un combiné douche/baignoire, un carrelage blanc, une grande vasque, un mur gris et un sol gris.

Photos by John Porcheddu
Inspiration pour une salle de bain principale chalet en bois vieilli de taille moyenne avec une grande vasque, un plan de toilette en stéatite, un carrelage blanc, un carrelage métro, un mur gris, un sol en carrelage de porcelaine, WC séparés et une fenêtre.
Inspiration pour une salle de bain principale chalet en bois vieilli de taille moyenne avec une grande vasque, un plan de toilette en stéatite, un carrelage blanc, un carrelage métro, un mur gris, un sol en carrelage de porcelaine, WC séparés et une fenêtre.
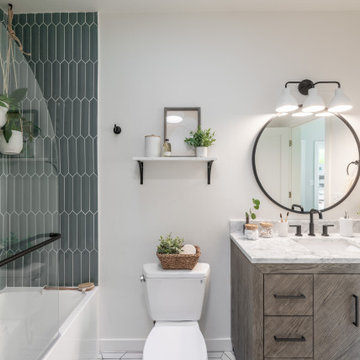
Cette photo montre une salle d'eau tendance en bois vieilli de taille moyenne avec un placard à porte plane, une baignoire en alcôve, un combiné douche/baignoire, WC séparés, un carrelage vert, des carreaux de porcelaine, un mur blanc, un sol en carrelage de porcelaine, un lavabo encastré, un plan de toilette en marbre, un sol blanc, aucune cabine, un plan de toilette blanc, meuble simple vasque et meuble-lavabo sur pied.

Complete bathroom remodel - The bathroom was completely gutted to studs. A curb-less stall shower was added with a glass panel instead of a shower door. This creates a barrier free space maintaining the light and airy feel of the complete interior remodel. The fireclay tile is recessed into the wall allowing for a clean finish without the need for bull nose tile. The light finishes are grounded with a wood vanity and then all tied together with oil rubbed bronze faucets.

The sons inspiration he presented us what industrial factory. We sourced tile which resembled the look of an old brick factory which had been painted and the paint has begun to crackle and chip away from years of use. A custom industrial vanity was build on site with steel pipe and reclaimed rough sawn hemlock to look like an old work bench. We took old chain hooks and created a towel and robe hook board to keep the hardware accessories in continuity with the bathroom theme. We also chose Brizo's industrial inspired faucets because of the wheels, gears, and pivot points.
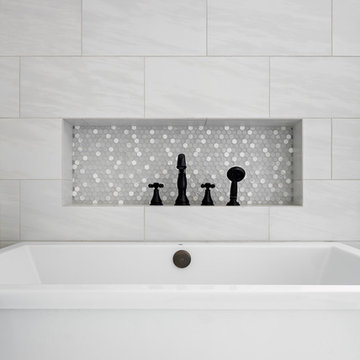
DJK Custom Homes, Inc.
Inspiration pour une grande salle de bain principale rustique en bois vieilli avec un placard à porte shaker, une baignoire indépendante, un espace douche bain, WC séparés, un carrelage blanc, des carreaux de céramique, un mur gris, un sol en carrelage de céramique, un lavabo encastré, un plan de toilette en quartz modifié, un sol noir, une cabine de douche à porte battante et un plan de toilette blanc.
Inspiration pour une grande salle de bain principale rustique en bois vieilli avec un placard à porte shaker, une baignoire indépendante, un espace douche bain, WC séparés, un carrelage blanc, des carreaux de céramique, un mur gris, un sol en carrelage de céramique, un lavabo encastré, un plan de toilette en quartz modifié, un sol noir, une cabine de douche à porte battante et un plan de toilette blanc.
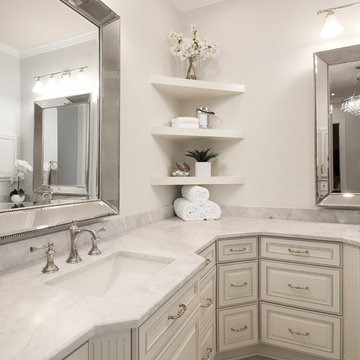
The clients wanted to turn their bathroom into a luxurious master suite. They liked the location of the tub and shower, so we kept the layout of the bathroom the same. We removed the wall paper and all finishes, fixtures and existing mirrors and started over.
Atrium Marte Perla porcelain flooring was installed which is tougher, more scratch resistant than other varieties, and more durable and resistant to stains. We added a beautiful Victoria+Albert Radford freestanding tub with a beautiful brushed nickel crystal chandelier above it. His and hers vanities were reconfigured with 'Lehigh' Quality Cabinets finished in Chiffon with Tuscan glaze with Venus White Marble counter tops. Two beautiful Restoration Hardware Ventian Beaded mirrors now mirrored each other across the bathroom, separated by the open corner display shelves for knickknacks and keepsakes. The shower remained the same footprint with two entrances but the window overlooking the bathtub changed sizes and directions. We lined the shower floor with a more contemporary Dolomite Terra Marine Marble Mosaic tile, surrounded by gray glossy ceramic tiles on the walls. The polished nickel hardware finished it off beautifully!
Design/Remodel by Hatfield Builders & Remodelers | Photography by Versatile Imaging
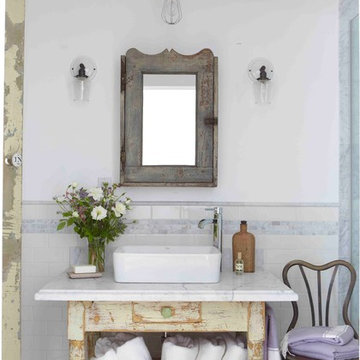
Idée de décoration pour une salle de bain style shabby chic en bois vieilli avec un mur blanc et une vasque.
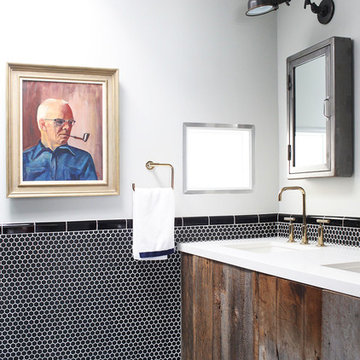
Photo by Mary Costa
Exemple d'une salle de bain principale tendance en bois vieilli de taille moyenne avec un lavabo encastré, un placard à porte plane, un plan de toilette en quartz modifié, un carrelage noir, des carreaux de béton, un mur gris et sol en béton ciré.
Exemple d'une salle de bain principale tendance en bois vieilli de taille moyenne avec un lavabo encastré, un placard à porte plane, un plan de toilette en quartz modifié, un carrelage noir, des carreaux de béton, un mur gris et sol en béton ciré.

Complete bathroom remodel - The bathroom was completely gutted to studs. A curb-less stall shower was added with a glass panel instead of a shower door. This creates a barrier free space maintaining the light and airy feel of the complete interior remodel. The fireclay tile is recessed into the wall allowing for a clean finish without the need for bull nose tile. The light finishes are grounded with a wood vanity and then all tied together with oil rubbed bronze faucets.

DJK Custom Homes, Inc.
Cette image montre une grande salle de bain principale rustique en bois vieilli avec un placard à porte shaker, une baignoire indépendante, un espace douche bain, WC séparés, un carrelage blanc, des carreaux de céramique, un mur gris, un sol en carrelage de céramique, un lavabo encastré, un plan de toilette en quartz modifié, un sol noir, une cabine de douche à porte battante et un plan de toilette blanc.
Cette image montre une grande salle de bain principale rustique en bois vieilli avec un placard à porte shaker, une baignoire indépendante, un espace douche bain, WC séparés, un carrelage blanc, des carreaux de céramique, un mur gris, un sol en carrelage de céramique, un lavabo encastré, un plan de toilette en quartz modifié, un sol noir, une cabine de douche à porte battante et un plan de toilette blanc.

Second to your kitchen, the bathroom is the hardest-working room in your house. When outfitting this important space, you want pieces that have stood the test of time and every item in our Antiques & Vintage collection meets that standard. From charming period light fixtures, to unique mirrors, to restored bath hardware, here are a few special touches that will help bring a little history to your home.

Peter Rymwid Architectural Photography
Exemple d'une salle de bain montagne en bois vieilli avec un lavabo posé, un carrelage beige, un carrelage métro, un mur multicolore, un sol en brique et un placard à porte plane.
Exemple d'une salle de bain montagne en bois vieilli avec un lavabo posé, un carrelage beige, un carrelage métro, un mur multicolore, un sol en brique et un placard à porte plane.

Idées déco pour une grande salle de bain principale en bois vieilli avec une baignoire indépendante, une douche d'angle, WC séparés, un mur blanc, un sol en carrelage de céramique, un lavabo posé, un plan de toilette en bois, un sol gris, une cabine de douche à porte battante, un plan de toilette marron, des toilettes cachées, meuble double vasque et meuble-lavabo sur pied.

Bel Air - Serene Elegance. This collection was designed with cool tones and spa-like qualities to create a space that is timeless and forever elegant.
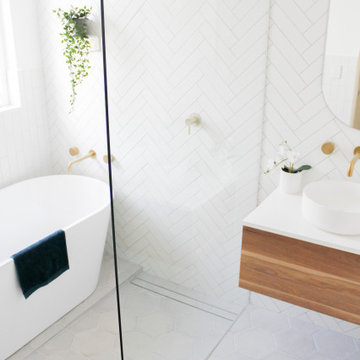
Wet Room, Wet Rooms Perth, Perth Wet Rooms, OTB Bathrooms, Wall Hung Vanity, Walk In Shower, Open Shower, Small Bathrooms Perth, Freestanding Bath, Bath In Shower Area, Brushed Brass Tapware, Herringbone Wall Tiles, Stack Bond Vertical Tiles, Contrast Grout, Brushed Brass Shower Screen
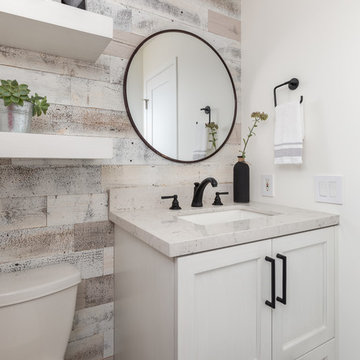
The Stikwood reclaimed weathered wood gray wall paired with the Cambria Waverton countertop bring out the design of this Modern Farmhouse powder room.
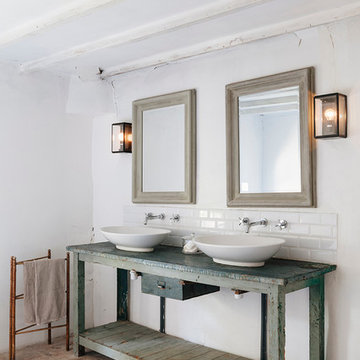
Exemple d'une salle de bain méditerranéenne en bois vieilli de taille moyenne avec une vasque, un carrelage blanc, un carrelage métro, un mur blanc et tomettes au sol.
Idées déco de salles de bains et WC blancs en bois vieilli
2

