Idées déco de salles de bains et WC blancs
Trier par :
Budget
Trier par:Populaires du jour
1 - 20 sur 595 photos
1 sur 5
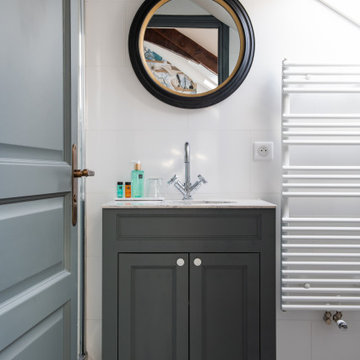
Idées déco pour une salle d'eau grise et blanche classique de taille moyenne avec un placard avec porte à panneau encastré, des portes de placard grises, un mur blanc, un lavabo encastré, un sol gris, un plan de toilette gris, meuble simple vasque et meuble-lavabo encastré.
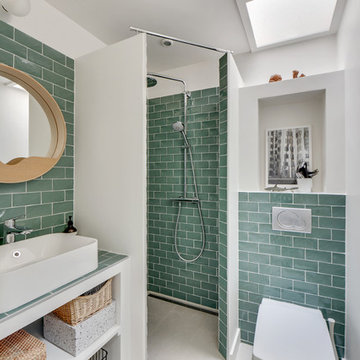
Inspiration pour une salle d'eau design avec un placard sans porte, une douche d'angle, WC suspendus, un carrelage vert, un carrelage métro, un mur blanc, une vasque, un sol beige, aucune cabine et un plan de toilette turquoise.

Faire rentrer le soleil dans nos intérieurs, tel est le désir de nombreuses personnes.
Dans ce projet, la nature reprend ses droits, tant dans les couleurs que dans les matériaux.
Nous avons réorganisé les espaces en cloisonnant de manière à toujours laisser entrer la lumière, ainsi, le jaune éclatant permet d'avoir sans cesse une pièce chaleureuse.
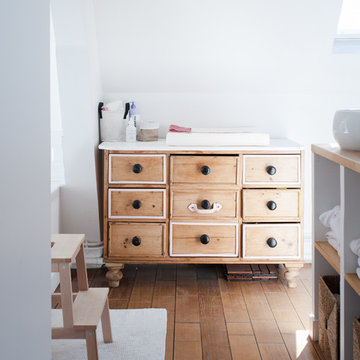
jours&nuits
Cette image montre une salle de bain design en bois brun avec un placard sans porte, un mur blanc, un sol en bois brun, une vasque, un plan de toilette en bois, un sol marron et un plan de toilette marron.
Cette image montre une salle de bain design en bois brun avec un placard sans porte, un mur blanc, un sol en bois brun, une vasque, un plan de toilette en bois, un sol marron et un plan de toilette marron.
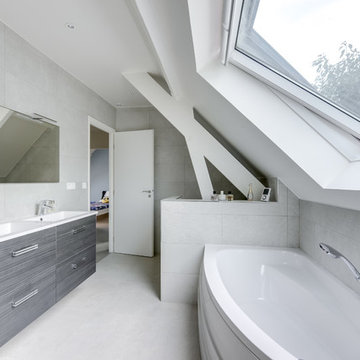
Réalisation d'une salle de bain principale design avec un placard à porte plane, des portes de placard grises, une baignoire posée, un carrelage gris, un mur gris, un lavabo intégré, un sol gris et un plan de toilette blanc.

The goal of this project was to upgrade the builder grade finishes and create an ergonomic space that had a contemporary feel. This bathroom transformed from a standard, builder grade bathroom to a contemporary urban oasis. This was one of my favorite projects, I know I say that about most of my projects but this one really took an amazing transformation. By removing the walls surrounding the shower and relocating the toilet it visually opened up the space. Creating a deeper shower allowed for the tub to be incorporated into the wet area. Adding a LED panel in the back of the shower gave the illusion of a depth and created a unique storage ledge. A custom vanity keeps a clean front with different storage options and linear limestone draws the eye towards the stacked stone accent wall.
Houzz Write Up: https://www.houzz.com/magazine/inside-houzz-a-chopped-up-bathroom-goes-streamlined-and-swank-stsetivw-vs~27263720
The layout of this bathroom was opened up to get rid of the hallway effect, being only 7 foot wide, this bathroom needed all the width it could muster. Using light flooring in the form of natural lime stone 12x24 tiles with a linear pattern, it really draws the eye down the length of the room which is what we needed. Then, breaking up the space a little with the stone pebble flooring in the shower, this client enjoyed his time living in Japan and wanted to incorporate some of the elements that he appreciated while living there. The dark stacked stone feature wall behind the tub is the perfect backdrop for the LED panel, giving the illusion of a window and also creates a cool storage shelf for the tub. A narrow, but tasteful, oval freestanding tub fit effortlessly in the back of the shower. With a sloped floor, ensuring no standing water either in the shower floor or behind the tub, every thought went into engineering this Atlanta bathroom to last the test of time. With now adequate space in the shower, there was space for adjacent shower heads controlled by Kohler digital valves. A hand wand was added for use and convenience of cleaning as well. On the vanity are semi-vessel sinks which give the appearance of vessel sinks, but with the added benefit of a deeper, rounded basin to avoid splashing. Wall mounted faucets add sophistication as well as less cleaning maintenance over time. The custom vanity is streamlined with drawers, doors and a pull out for a can or hamper.
A wonderful project and equally wonderful client. I really enjoyed working with this client and the creative direction of this project.
Brushed nickel shower head with digital shower valve, freestanding bathtub, curbless shower with hidden shower drain, flat pebble shower floor, shelf over tub with LED lighting, gray vanity with drawer fronts, white square ceramic sinks, wall mount faucets and lighting under vanity. Hidden Drain shower system. Atlanta Bathroom.

This remodel went from a tiny corner bathroom, to a charming full master bathroom with a large walk in closet. The Master Bathroom was over sized so we took space from the bedroom and closets to create a double vanity space with herringbone glass tile backsplash.
We were able to fit in a linen cabinet with the new master shower layout for plenty of built-in storage. The bathroom are tiled with hex marble tile on the floor and herringbone marble tiles in the shower. Paired with the brass plumbing fixtures and hardware this master bathroom is a show stopper and will be cherished for years to come.
Space Plans & Design, Interior Finishes by Signature Designs Kitchen Bath.
Photography Gail Owens

Nadia Gottfried
Aménagement d'une salle de bain principale contemporaine avec un placard avec porte à panneau encastré, une douche double, un carrelage gris, une plaque de galets, un mur blanc, un sol en carrelage de porcelaine, un plan de toilette en marbre et un lavabo encastré.
Aménagement d'une salle de bain principale contemporaine avec un placard avec porte à panneau encastré, une douche double, un carrelage gris, une plaque de galets, un mur blanc, un sol en carrelage de porcelaine, un plan de toilette en marbre et un lavabo encastré.

Cette image montre une salle de bain design avec une baignoire indépendante, un carrelage beige, un mur gris, une douche à l'italienne et une niche.

An expansive traditional master bath featuring cararra marble, a vintage soaking tub, a 7' walk in shower, polished nickel fixtures, pental quartz, and a custom walk in closet

Baron Construction and Remodeling
Bathroom Design and Remodeling
Design Build General Contractor
Photography by Agnieszka Jakubowicz
Idée de décoration pour une grande salle de bain principale design en bois brun avec un placard à porte plane, une douche à l'italienne, un carrelage blanc, un carrelage gris, un mur gris, un lavabo encastré, un plan de toilette gris, du carrelage en marbre, un sol en marbre, un plan de toilette en quartz modifié, un sol gris, aucune cabine, meuble double vasque et meuble-lavabo encastré.
Idée de décoration pour une grande salle de bain principale design en bois brun avec un placard à porte plane, une douche à l'italienne, un carrelage blanc, un carrelage gris, un mur gris, un lavabo encastré, un plan de toilette gris, du carrelage en marbre, un sol en marbre, un plan de toilette en quartz modifié, un sol gris, aucune cabine, meuble double vasque et meuble-lavabo encastré.

Inspiration pour une salle de bain principale et grise et blanche traditionnelle de taille moyenne avec un placard avec porte à panneau encastré, des portes de placard blanches, un carrelage blanc, mosaïque, un mur gris, un lavabo encastré, un sol en marbre et un plan de toilette en marbre.
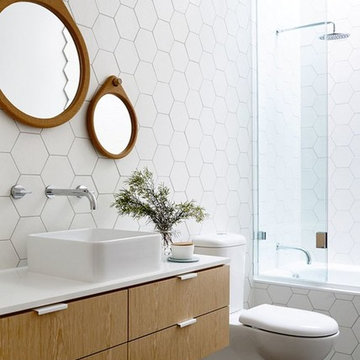
Hexagonal tiles in a bathroom wall
Exemple d'une salle de bain tendance en bois brun avec une baignoire en alcôve, un carrelage blanc, une vasque, un placard à porte plane, un combiné douche/baignoire et WC séparés.
Exemple d'une salle de bain tendance en bois brun avec une baignoire en alcôve, un carrelage blanc, une vasque, un placard à porte plane, un combiné douche/baignoire et WC séparés.

Double wash basins, timber bench, pullouts and face-level cabinets for ample storage, black tap ware and strip drains and heated towel rail.
Image: Nicole England

Peter Medelik Inc., Photographer
Inspiration pour une salle de bain traditionnelle en bois brun avec un placard avec porte à panneau encastré, une baignoire encastrée, un combiné douche/baignoire, WC séparés, un mur gris et un sol en carrelage de terre cuite.
Inspiration pour une salle de bain traditionnelle en bois brun avec un placard avec porte à panneau encastré, une baignoire encastrée, un combiné douche/baignoire, WC séparés, un mur gris et un sol en carrelage de terre cuite.

Exemple d'une grande salle de bain chic en bois foncé avec un placard à porte shaker, une baignoire en alcôve, un combiné douche/baignoire, un carrelage blanc, un mur noir, un lavabo intégré, un sol multicolore, un plan de toilette blanc, WC séparés, un carrelage métro, carreaux de ciment au sol, un plan de toilette en surface solide, une cabine de douche à porte coulissante, meuble double vasque, meuble-lavabo suspendu et du carrelage bicolore.

Cette photo montre une salle de bain tendance en bois clair avec un placard à porte plane, un carrelage gris, une vasque, un sol gris, aucune cabine, un plan de toilette beige et une douche double.
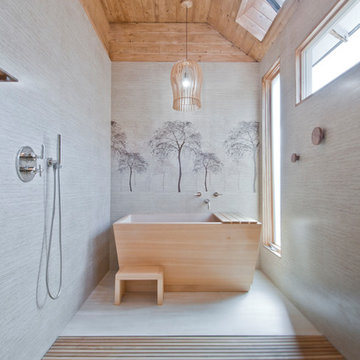
Cette photo montre une salle de bain asiatique avec une baignoire indépendante, une douche à l'italienne, un carrelage gris, un mur gris, un sol beige et aucune cabine.
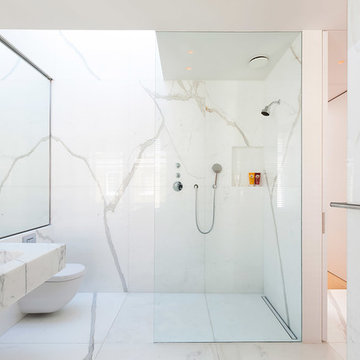
Cette image montre une salle d'eau design de taille moyenne avec WC suspendus, du carrelage en marbre, un mur blanc, un sol en marbre, un lavabo suspendu, un sol blanc, une douche d'angle, un carrelage noir et blanc, un plan de toilette en marbre, aucune cabine et une niche.
Idées déco de salles de bains et WC blancs
1


