Idées déco de salles de bains et WC bleus avec un carrelage métro
Trier par :
Budget
Trier par:Populaires du jour
21 - 40 sur 667 photos
1 sur 3
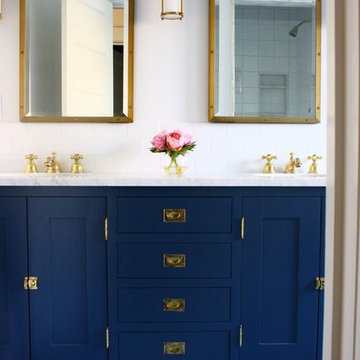
Handmade starburst tiles from Morocco are paired with an antique campaign-style double vanity and flashes of warm brass on the nautical flushmounts, riveted medicine cabinets and restored cross-handle faucets.
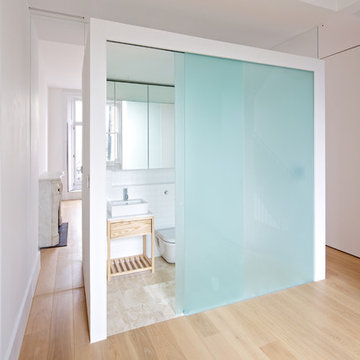
Sophie Mutevelian
Inspiration pour une salle de bain minimaliste en bois clair avec une vasque, un carrelage blanc, un carrelage métro, un mur blanc, parquet clair, WC à poser et un placard sans porte.
Inspiration pour une salle de bain minimaliste en bois clair avec une vasque, un carrelage blanc, un carrelage métro, un mur blanc, parquet clair, WC à poser et un placard sans porte.
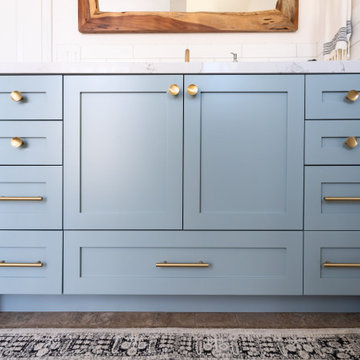
This guest bath has a light and airy feel with an organic element and pop of color. The custom vanity is in a midtown jade aqua-green PPG paint Holy Glen. It provides ample storage while giving contrast to the white and brass elements. A playful use of mixed metal finishes gives the bathroom an up-dated look. The 3 light sconce is gold and black with glass globes that tie the gold cross handle plumbing fixtures and matte black hardware and bathroom accessories together. The quartz countertop has gold veining that adds additional warmth to the space. The acacia wood framed mirror with a natural interior edge gives the bathroom an organic warm feel that carries into the curb-less shower through the use of warn toned river rock. White subway tile in an offset pattern is used on all three walls in the shower and carried over to the vanity backsplash. The shower has a tall niche with quartz shelves providing lots of space for storing shower necessities. The river rock from the shower floor is carried to the back of the niche to add visual interest to the white subway shower wall as well as a black Schluter edge detail. The shower has a frameless glass rolling shower door with matte black hardware to give the this smaller bathroom an open feel and allow the natural light in. There is a gold handheld shower fixture with a cross handle detail that looks amazing against the white subway tile wall. The white Sherwin Williams Snowbound walls are the perfect backdrop to showcase the design elements of the bathroom.
Photography by LifeCreated.

Cette image montre une salle de bain traditionnelle de taille moyenne avec un placard à porte shaker, des portes de placard bleues, WC séparés, un carrelage blanc, un carrelage métro, un mur blanc, parquet foncé, un lavabo encastré, un plan de toilette en surface solide, un sol marron et un plan de toilette blanc.
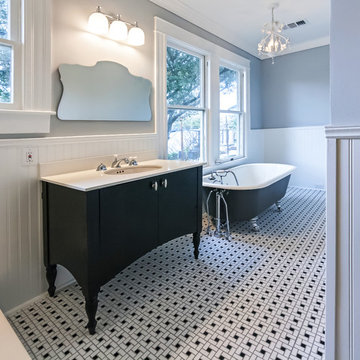
Inspiration pour une salle de bain traditionnelle de taille moyenne avec des portes de placard noires, une baignoire sur pieds, une douche d'angle, WC séparés, un carrelage blanc, un carrelage métro, un mur gris, un sol en carrelage de céramique, un lavabo encastré, un plan de toilette en surface solide, un sol multicolore, une cabine de douche à porte battante et un placard à porte plane.
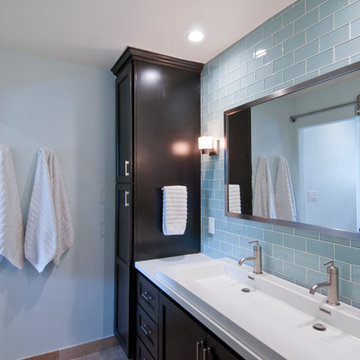
Exemple d'une grande salle de bain chic en bois foncé avec un placard avec porte à panneau encastré, un carrelage bleu, un carrelage métro, un mur bleu, une grande vasque, un plan de toilette en surface solide, une cabine de douche à porte coulissante, un plan de toilette blanc, meuble double vasque et meuble-lavabo encastré.

Bathroom remodel. Wanted to keep the vintage charm with new refreshed finishes. New marble flooring, new claw foot tub, custom glass shower.
Inspiration pour une salle de bain principale traditionnelle de taille moyenne avec des portes de placard blanches, une baignoire sur pieds, une douche d'angle, WC à poser, un carrelage blanc, un carrelage métro, un mur bleu, un lavabo posé, un plan de toilette en marbre, un sol multicolore, une cabine de douche à porte battante, un plan de toilette blanc, une niche, meuble simple vasque, meuble-lavabo sur pied, boiseries et un placard avec porte à panneau encastré.
Inspiration pour une salle de bain principale traditionnelle de taille moyenne avec des portes de placard blanches, une baignoire sur pieds, une douche d'angle, WC à poser, un carrelage blanc, un carrelage métro, un mur bleu, un lavabo posé, un plan de toilette en marbre, un sol multicolore, une cabine de douche à porte battante, un plan de toilette blanc, une niche, meuble simple vasque, meuble-lavabo sur pied, boiseries et un placard avec porte à panneau encastré.

Idée de décoration pour une petite salle d'eau marine avec un espace douche bain, un carrelage blanc, un sol en carrelage de céramique, un carrelage métro, un plan vasque, un sol multicolore et une cabine de douche avec un rideau.

SeaThru is a new, waterfront, modern home. SeaThru was inspired by the mid-century modern homes from our area, known as the Sarasota School of Architecture.
This homes designed to offer more than the standard, ubiquitous rear-yard waterfront outdoor space. A central courtyard offer the residents a respite from the heat that accompanies west sun, and creates a gorgeous intermediate view fro guest staying in the semi-attached guest suite, who can actually SEE THROUGH the main living space and enjoy the bay views.
Noble materials such as stone cladding, oak floors, composite wood louver screens and generous amounts of glass lend to a relaxed, warm-contemporary feeling not typically common to these types of homes.
Photos by Ryan Gamma Photography
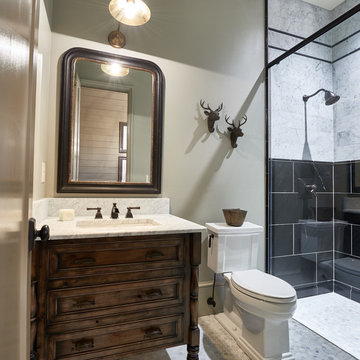
Dustin Peck Photography
Cette photo montre une salle de bain principale chic en bois foncé de taille moyenne avec une douche à l'italienne, WC séparés, un carrelage noir, un carrelage métro, un mur beige, tomettes au sol, un lavabo posé, un plan de toilette en surface solide et un placard à porte affleurante.
Cette photo montre une salle de bain principale chic en bois foncé de taille moyenne avec une douche à l'italienne, WC séparés, un carrelage noir, un carrelage métro, un mur beige, tomettes au sol, un lavabo posé, un plan de toilette en surface solide et un placard à porte affleurante.
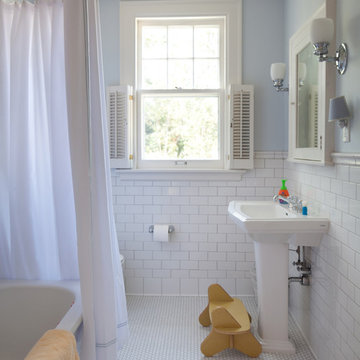
This formidable turn-of-the-century home sits on a large lot overlooking a prominent lake in Minneapolis. The architecturally significant home was altered to create a connected kitchen/family space, an informal powder room, mudroom, and functional connection to the garage. Additionally, the kitchen and children’s bath were renovated and a new nursery was created. A new home gym, complete with an indoor resistance pool, now occupies a portion of the home’s lower level space.
Troy Thies Photography - Joe Metzler, SALA Architects

Full bathroom remodel with updated layout in historic Victorian home. White cabinetry, quartz countertop, ash gray hardware, Delta faucets and shower fixtures, hexagon porcelain mosaic floor tile, Carrara marble trim on window and shower niches, deep soaking tub, and TOTO Washlet bidet toilet.

Complete ADU Build; Framing, drywall, insulation, carpentry and all required electrical and plumbing needs per the ADU build. Installation of all tile; Kitchen flooring and backsplash. Installation of hardwood flooring and base molding. Installation of all Kitchen cabinets as well as a fresh paint to finish.

Réalisation d'une très grande salle d'eau tradition avec un sol bleu, un sol en marbre, un placard à porte shaker, des portes de placard bleues, un carrelage blanc, un carrelage métro, un mur blanc, un lavabo encastré et un plan de toilette gris.
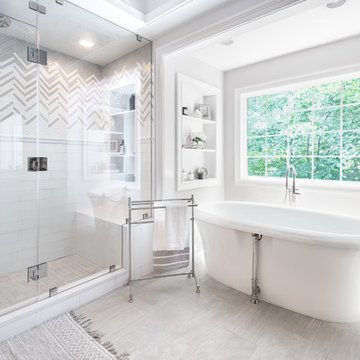
Photography By Cara, LLC
Exemple d'une douche en alcôve principale chic de taille moyenne avec une baignoire indépendante, un mur gris, un plan de toilette en quartz, un plan de toilette blanc, un carrelage blanc, un carrelage métro, une cabine de douche à porte battante et un sol blanc.
Exemple d'une douche en alcôve principale chic de taille moyenne avec une baignoire indépendante, un mur gris, un plan de toilette en quartz, un plan de toilette blanc, un carrelage blanc, un carrelage métro, une cabine de douche à porte battante et un sol blanc.

Cette image montre une salle d'eau rustique de taille moyenne avec des portes de placard blanches, une baignoire sur pieds, WC séparés, un carrelage blanc, un carrelage métro, un mur blanc, un lavabo encastré, un plan de toilette en marbre, une cabine de douche à porte battante, un sol bleu, un plan de toilette gris et un placard avec porte à panneau encastré.

Inspiration pour une salle de bain grise et rose traditionnelle pour enfant avec des portes de placard blanches, une baignoire en alcôve, un combiné douche/baignoire, WC à poser, un mur rose, un sol en carrelage de terre cuite, un lavabo encastré, un plan de toilette en quartz, un sol blanc, une cabine de douche avec un rideau, un carrelage blanc, un carrelage métro et un placard à porte plane.
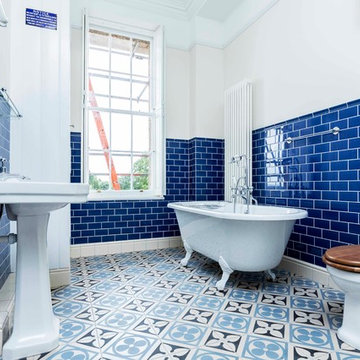
Exemple d'une salle de bain victorienne de taille moyenne avec une baignoire sur pieds, un carrelage bleu, un carrelage métro, un mur marron, un sol bleu, WC à poser, un sol en carrelage de céramique et un plan vasque.
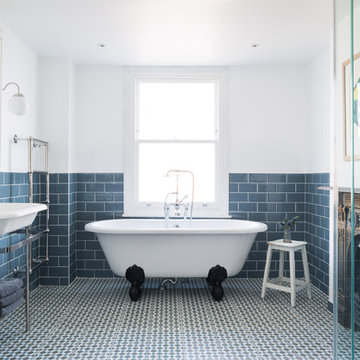
Paul Craig
Aménagement d'une salle de bain principale classique avec un placard sans porte, une baignoire sur pieds, un carrelage bleu, un carrelage métro, un mur blanc et un plan vasque.
Aménagement d'une salle de bain principale classique avec un placard sans porte, une baignoire sur pieds, un carrelage bleu, un carrelage métro, un mur blanc et un plan vasque.

Piggyback loft extension in Kingston upon Thames. Bedrooms with ensuite under sloping ceilings.
Idée de décoration pour une salle de bain principale et grise et blanche design de taille moyenne avec un placard à porte plane, des portes de placard grises, un espace douche bain, WC à poser, un carrelage gris, un carrelage métro, un mur gris, un sol en marbre, un plan vasque, un sol gris, aucune cabine, un plan de toilette blanc, meuble simple vasque, meuble-lavabo sur pied et un plafond voûté.
Idée de décoration pour une salle de bain principale et grise et blanche design de taille moyenne avec un placard à porte plane, des portes de placard grises, un espace douche bain, WC à poser, un carrelage gris, un carrelage métro, un mur gris, un sol en marbre, un plan vasque, un sol gris, aucune cabine, un plan de toilette blanc, meuble simple vasque, meuble-lavabo sur pied et un plafond voûté.
Idées déco de salles de bains et WC bleus avec un carrelage métro
2

