Idées déco de salles de bains et WC bleus avec un carrelage multicolore
Trier par :
Budget
Trier par:Populaires du jour
81 - 100 sur 604 photos
1 sur 3
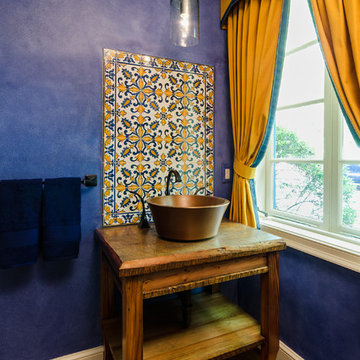
John Magor Photography. The copper vessel sink sits on top of a vanity made of reclaimed heart pine from a building in Richmond dating back to the late 1800's.
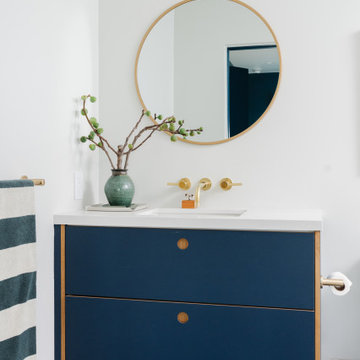
Drawing inspiration from artist Josef Albers, Oh Joy! managed to create a guest bathroom that’s a work of art itself. 4x4 glossy Glass Tile in Snowy Owl, Warbler, Kingfisher, and Magpie are arranged in an abstract striped and color-blocked pattern with a polka-dot floor of custom Handpainted Fallow Tile flowing from the shower throughout this one-of-a-kind bathroom guests won’t soon forget.
DESIGN
Project M Plus
PHOTOS
Bethany Nauert
INSTALLER
Build Boswell
Glass and Handpainted Shown:
4x4 glossy Glass Tile in Snowy Owl, Warbler, Kingfisher, and Magpie
Handpainted Fallow Tile in a custom motif
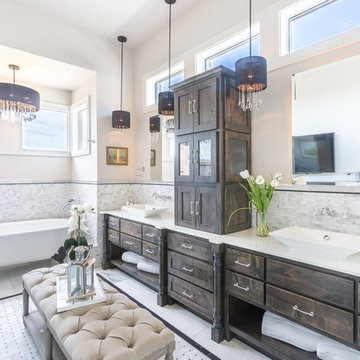
John Bishop
Cette image montre une salle de bain principale style shabby chic en bois foncé avec une baignoire sur pieds, un carrelage multicolore, mosaïque, un mur blanc, une vasque, un sol multicolore, un plan de toilette blanc et un placard à porte plane.
Cette image montre une salle de bain principale style shabby chic en bois foncé avec une baignoire sur pieds, un carrelage multicolore, mosaïque, un mur blanc, une vasque, un sol multicolore, un plan de toilette blanc et un placard à porte plane.
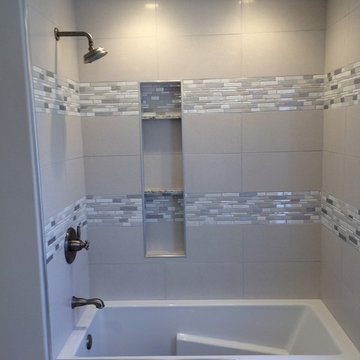
Guest Bath.
Cette photo montre une grande salle d'eau chic avec une baignoire en alcôve, un carrelage blanc, un carrelage gris, un carrelage multicolore, un combiné douche/baignoire, des carreaux en allumettes, un mur gris, un sol en carrelage de porcelaine, une vasque, un plan de toilette en granite, un sol blanc et une cabine de douche avec un rideau.
Cette photo montre une grande salle d'eau chic avec une baignoire en alcôve, un carrelage blanc, un carrelage gris, un carrelage multicolore, un combiné douche/baignoire, des carreaux en allumettes, un mur gris, un sol en carrelage de porcelaine, une vasque, un plan de toilette en granite, un sol blanc et une cabine de douche avec un rideau.
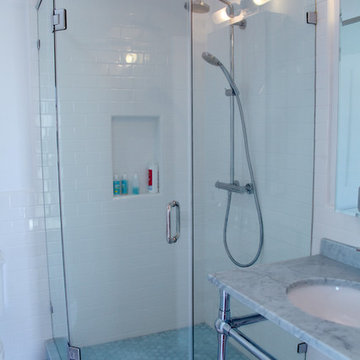
Walk in shower with rainfall and detachable shower heads, tile flooring, tile walls, marble counter and porcelain bowl sink by Supreme Remodeling INC. in Los Angeles CA.
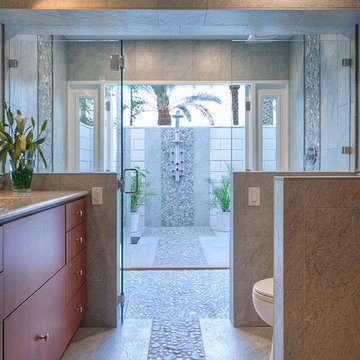
Mike Small Photography
Exemple d'une grande salle de bain principale bord de mer avec une douche ouverte, un carrelage multicolore, une plaque de galets et un sol en galet.
Exemple d'une grande salle de bain principale bord de mer avec une douche ouverte, un carrelage multicolore, une plaque de galets et un sol en galet.

Это отдельный санузел, пользование которым будет личным пространством для гигиенических процедур ребёнка. Мальчик - первенец наших заказчиков, поэтому решено было использовать яркую плитку Cifre Ceramica коллекция Montblanc, в винтажном стиле с глянцевой поверхностью. Сама чаша ванной, а так же раковина и шкаф были изготовлены компанией " Цвет и стиль".
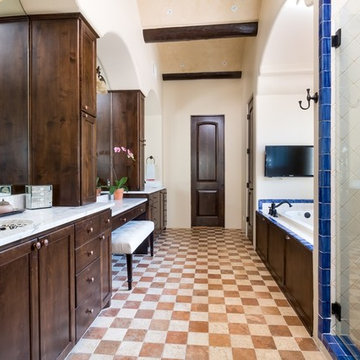
Réalisation d'une douche en alcôve principale méditerranéenne en bois foncé avec une baignoire posée, un carrelage bleu, un carrelage multicolore, un carrelage blanc, un mur beige, un lavabo encastré, un sol multicolore, une cabine de douche à porte battante et un placard avec porte à panneau encastré.
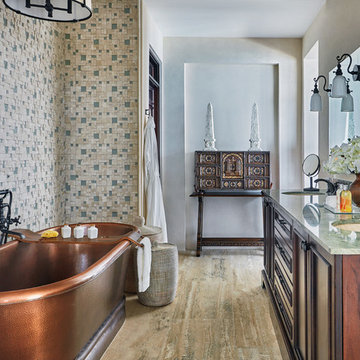
Inspiration pour une salle de bain principale ethnique en bois brun avec une baignoire indépendante, un carrelage multicolore, un mur gris, un lavabo encastré et un placard avec porte à panneau encastré.
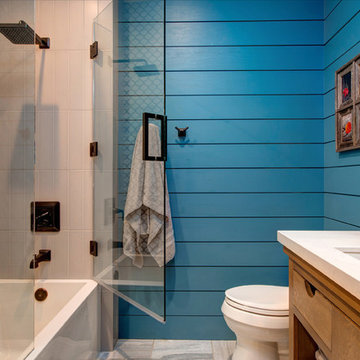
Cette image montre une salle d'eau traditionnelle en bois brun de taille moyenne avec un plan de toilette en quartz, un combiné douche/baignoire, des carreaux de céramique, un mur bleu, un lavabo encastré, un carrelage multicolore, un placard à porte plane, une baignoire en alcôve, WC séparés, un sol en carrelage de porcelaine, un sol gris, une cabine de douche à porte battante et un plan de toilette blanc.
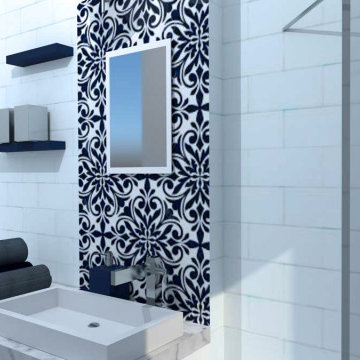
Veduta frontale Bagno Portogallo
Idée de décoration pour un petit WC et toilettes méditerranéen avec un placard à porte plane, des portes de placard blanches, WC à poser, un carrelage multicolore, des carreaux de céramique, un mur blanc, un sol en carrelage de céramique, une grande vasque, un plan de toilette en marbre, un sol bleu et un plan de toilette blanc.
Idée de décoration pour un petit WC et toilettes méditerranéen avec un placard à porte plane, des portes de placard blanches, WC à poser, un carrelage multicolore, des carreaux de céramique, un mur blanc, un sol en carrelage de céramique, une grande vasque, un plan de toilette en marbre, un sol bleu et un plan de toilette blanc.

We wanted to make a statement in the small powder bathroom with the color blue! Hand-painted wood tiles are on the accent wall behind the mirror, toilet, and sink, creating the perfect pop of design. Brass hardware and plumbing is used on the freestanding sink to give contrast to the blue and green color scheme. An elegant mirror stands tall in order to make the space feel larger. Light green penny floor tile is put in to also make the space feel larger than it is. We decided to add a pop of a complimentary color with a large artwork that has the color orange. This allows the space to take a break from the blue and green color scheme. This powder bathroom is small but mighty.
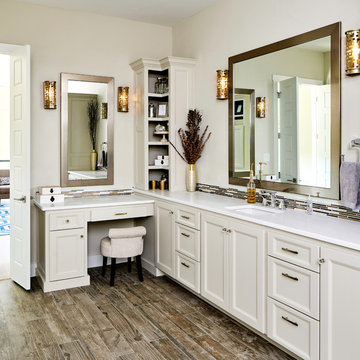
Matthew Niemann Photography
Aménagement d'une salle de bain principale classique avec un placard avec porte à panneau encastré, des portes de placard beiges, un carrelage multicolore, des carreaux en allumettes, un mur beige, un lavabo encastré, un sol marron et un plan de toilette blanc.
Aménagement d'une salle de bain principale classique avec un placard avec porte à panneau encastré, des portes de placard beiges, un carrelage multicolore, des carreaux en allumettes, un mur beige, un lavabo encastré, un sol marron et un plan de toilette blanc.
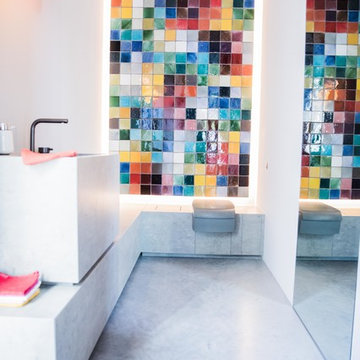
Aménagement d'un WC et toilettes contemporain de taille moyenne avec sol en béton ciré, un carrelage multicolore, un carrelage en pâte de verre, un mur blanc, un lavabo de ferme, un plan de toilette en béton, un sol gris et un plan de toilette gris.
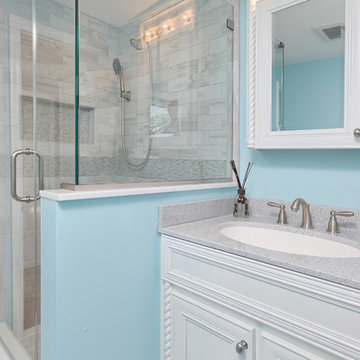
The blue colors of the walls paired with white cabinetry, and grey accents in the floor and on countertops brings a clam and inviting feeling to this bathroom. This is how a bathroom remodel is done!
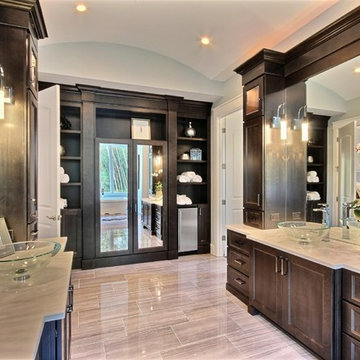
The Ascension - Super Ranch on Acreage in Ridgefield Washington by Cascade West Development Inc.
Another highlight of this home is the fortified retreat of the Master Suite and Bath. A built-in linear fireplace, custom 11ft coffered ceilings and 5 large windows allow the delicate interplay of light and form to surround the home-owner in their place of rest. With pristine beauty and copious functions the Master Bath is a worthy refuge for anyone in need of a moment of peace. The gentle curve of the 10ft high, barrel-vaulted ceiling frames perfectly the modern free-standing tub, which is set against a backdrop of three 6ft tall windows. The large personal sauna and immense tile shower offer even more options for relaxation and relief from the day.
Cascade West Facebook: https://goo.gl/MCD2U1
Cascade West Website: https://goo.gl/XHm7Un
These photos, like many of ours, were taken by the good people of ExposioHDR - Portland, Or
Exposio Facebook: https://goo.gl/SpSvyo
Exposio Website: https://goo.gl/Cbm8Ya
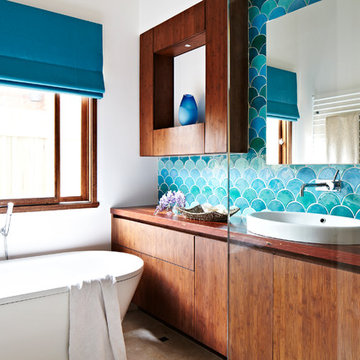
Eclectic bathroom design by Camilla Molders Design.
Photograph by Armelle Habib
Exemple d'une salle de bain exotique en bois brun avec un lavabo encastré, un plan de toilette en bois, une baignoire indépendante, un carrelage multicolore, des carreaux de porcelaine, un mur blanc et un sol en travertin.
Exemple d'une salle de bain exotique en bois brun avec un lavabo encastré, un plan de toilette en bois, une baignoire indépendante, un carrelage multicolore, des carreaux de porcelaine, un mur blanc et un sol en travertin.

The clients for this small bathroom project are passionate art enthusiasts and asked the architects to create a space based on the work of one of their favorite abstract painters, Piet Mondrian. Mondrian was a Dutch artist associated with the De Stijl movement which reduced designs down to basic rectilinear forms and primary colors within a grid. Alloy used floor to ceiling recycled glass tiles to re-interpret Mondrian's compositions, using blocks of color in a white grid of tile to delineate space and the functions within the small room. A red block of color is recessed and becomes a niche, a blue block is a shower seat, a yellow rectangle connects shower fixtures with the drain.
The bathroom also has many aging-in-place design components which were a priority for the clients. There is a zero clearance entrance to the shower. We widened the doorway for greater accessibility and installed a pocket door to save space. ADA compliant grab bars were located to compliment the tile composition.
Andrea Hubbell Photography
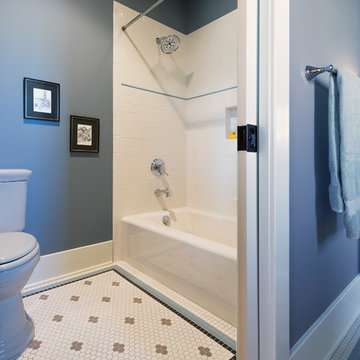
Vantage Architectural Imagery
Réalisation d'une douche en alcôve craftsman pour enfant avec des portes de placard blanches, un carrelage multicolore, un mur bleu et une baignoire en alcôve.
Réalisation d'une douche en alcôve craftsman pour enfant avec des portes de placard blanches, un carrelage multicolore, un mur bleu et une baignoire en alcôve.
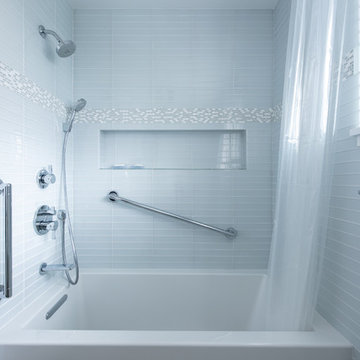
Cette image montre une salle de bain principale design de taille moyenne avec un placard à porte shaker, des portes de placard blanches, une baignoire en alcôve, un combiné douche/baignoire, un carrelage multicolore, un carrelage en pâte de verre, un mur blanc, un sol en carrelage de céramique, un lavabo posé, un plan de toilette en quartz, un sol gris, une cabine de douche avec un rideau et un plan de toilette gris.
Idées déco de salles de bains et WC bleus avec un carrelage multicolore
5

