Idées déco de salles de bains et WC bleus avec un lavabo de ferme
Trier par :
Budget
Trier par:Populaires du jour
1 - 20 sur 431 photos
1 sur 3
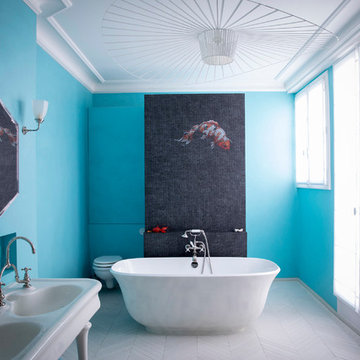
Julie Ansiau
Réalisation d'une salle de bain principale tradition avec une baignoire indépendante, WC suspendus, un carrelage noir, mosaïque, un mur bleu, un lavabo de ferme et un sol blanc.
Réalisation d'une salle de bain principale tradition avec une baignoire indépendante, WC suspendus, un carrelage noir, mosaïque, un mur bleu, un lavabo de ferme et un sol blanc.

Victorian Style Bathroom in Horsham, West Sussex
In the peaceful village of Warnham, West Sussex, bathroom designer George Harvey has created a fantastic Victorian style bathroom space, playing homage to this characterful house.
Making the most of present-day, Victorian Style bathroom furnishings was the brief for this project, with this client opting to maintain the theme of the house throughout this bathroom space. The design of this project is minimal with white and black used throughout to build on this theme, with present day technologies and innovation used to give the client a well-functioning bathroom space.
To create this space designer George has used bathroom suppliers Burlington and Crosswater, with traditional options from each utilised to bring the classic black and white contrast desired by the client. In an additional modern twist, a HiB illuminating mirror has been included – incorporating a present-day innovation into this timeless bathroom space.
Bathroom Accessories
One of the key design elements of this project is the contrast between black and white and balancing this delicately throughout the bathroom space. With the client not opting for any bathroom furniture space, George has done well to incorporate traditional Victorian accessories across the room. Repositioned and refitted by our installation team, this client has re-used their own bath for this space as it not only suits this space to a tee but fits perfectly as a focal centrepiece to this bathroom.
A generously sized Crosswater Clear6 shower enclosure has been fitted in the corner of this bathroom, with a sliding door mechanism used for access and Crosswater’s Matt Black frame option utilised in a contemporary Victorian twist. Distinctive Burlington ceramics have been used in the form of pedestal sink and close coupled W/C, bringing a traditional element to these essential bathroom pieces.
Bathroom Features
Traditional Burlington Brassware features everywhere in this bathroom, either in the form of the Walnut finished Kensington range or Chrome and Black Trent brassware. Walnut pillar taps, bath filler and handset bring warmth to the space with Chrome and Black shower valve and handset contributing to the Victorian feel of this space. Above the basin area sits a modern HiB Solstice mirror with integrated demisting technology, ambient lighting and customisable illumination. This HiB mirror also nicely balances a modern inclusion with the traditional space through the selection of a Matt Black finish.
Along with the bathroom fitting, plumbing and electrics, our installation team also undertook a full tiling of this bathroom space. Gloss White wall tiles have been used as a base for Victorian features while the floor makes decorative use of Black and White Petal patterned tiling with an in keeping black border tile. As part of the installation our team have also concealed all pipework for a minimal feel.
Our Bathroom Design & Installation Service
With any bathroom redesign several trades are needed to ensure a great finish across every element of your space. Our installation team has undertaken a full bathroom fitting, electrics, plumbing and tiling work across this project with our project management team organising the entire works. Not only is this bathroom a great installation, designer George has created a fantastic space that is tailored and well-suited to this Victorian Warnham home.
If this project has inspired your next bathroom project, then speak to one of our experienced designers about it.
Call a showroom or use our online appointment form to book your free design & quote.
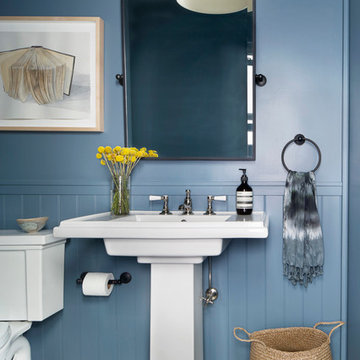
Exemple d'un petit WC et toilettes chic avec WC séparés, un mur bleu, un lavabo de ferme, un sol multicolore et carreaux de ciment au sol.
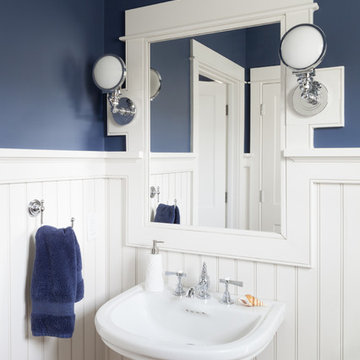
Photo by Yorgos Efthymiadis Photography
Idée de décoration pour un petit WC et toilettes marin avec un mur bleu, un sol en bois brun, un lavabo de ferme et un sol marron.
Idée de décoration pour un petit WC et toilettes marin avec un mur bleu, un sol en bois brun, un lavabo de ferme et un sol marron.

beach house, coastal decor, coastal home. powder room
Cette image montre un WC et toilettes marin avec WC à poser, un mur bleu et un lavabo de ferme.
Cette image montre un WC et toilettes marin avec WC à poser, un mur bleu et un lavabo de ferme.

I worked with my client to create a home that looked and functioned beautifully whilst minimising the impact on the environment. We reused furniture where possible, sourced antiques and used sustainable products where possible, ensuring we combined deliveries and used UK based companies where possible. The result is a unique family home.
This toilet and pedestal sink were reclaimed from the original house to minimise the amount of waste the project sent to landfill and help create a unique, gentle home.
The floor to ceiling glazed tiles makes this ensuite bathroom feel like a jewellery box.
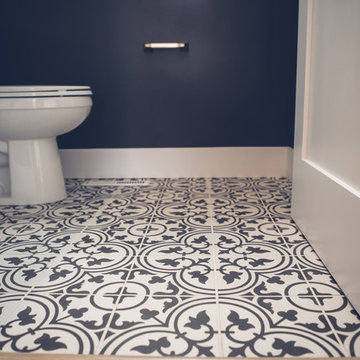
Cette image montre un WC et toilettes traditionnel de taille moyenne avec WC séparés, un mur bleu, carreaux de ciment au sol, un lavabo de ferme et un sol multicolore.
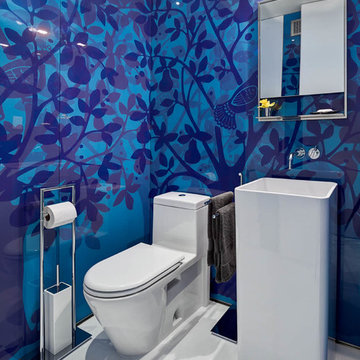
Richard Cadan Photography
Inspiration pour un WC et toilettes design de taille moyenne avec un lavabo de ferme, WC à poser, un mur bleu, un sol en carrelage de porcelaine et un sol blanc.
Inspiration pour un WC et toilettes design de taille moyenne avec un lavabo de ferme, WC à poser, un mur bleu, un sol en carrelage de porcelaine et un sol blanc.

The bathroom layout was changed, opening up and simplifying the space. New fixtures were chosen to blend well with the vintage aesthetic.
The tile flows seamlessly from the hand-set 1" hex pattern in the floor to the cove base, subway, and picture rail, all in a matte-finish ceramic tile.
We built the medicine cabinet to match the windows of the house as well as the cabinets George Ramos Woodworking built for the kitchen and sunroom.
Photo: Jeff Schwilk
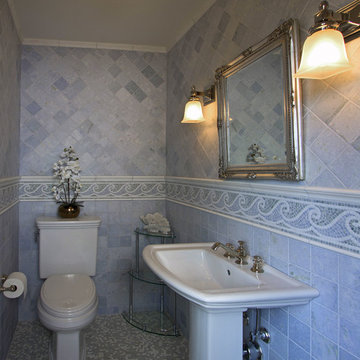
Exemple d'une salle de bain chic avec un lavabo de ferme, WC séparés et un carrelage bleu.
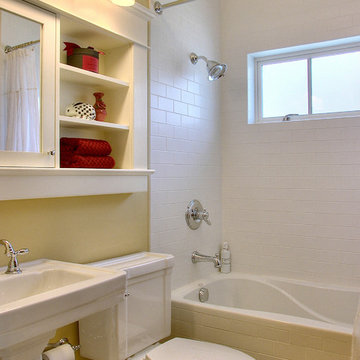
Inspiration pour une petite salle de bain traditionnelle avec un lavabo de ferme et un carrelage métro.
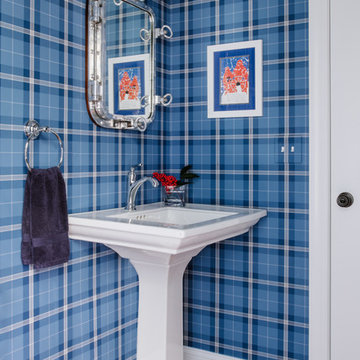
Robert Radifera & Charlotte Safavi
Cette photo montre un WC et toilettes bord de mer avec un mur bleu, un sol en bois brun, un lavabo de ferme et un sol marron.
Cette photo montre un WC et toilettes bord de mer avec un mur bleu, un sol en bois brun, un lavabo de ferme et un sol marron.
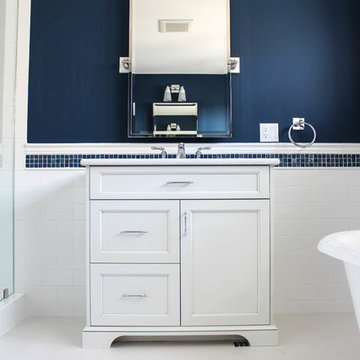
Idées déco pour une douche en alcôve principale bord de mer de taille moyenne avec un lavabo de ferme, un placard à porte affleurante, un plan de toilette en marbre, une baignoire sur pieds, WC à poser, un carrelage beige, des carreaux de céramique, un mur blanc, un sol en carrelage de porcelaine et des portes de placard blanches.
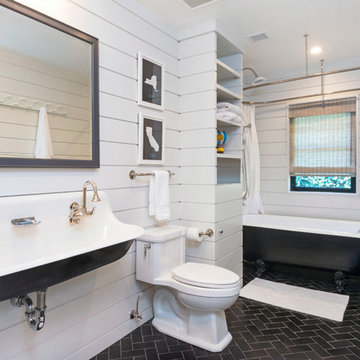
Contemporary home located in Malibu's Point Dume neighborhood. Designed by Burdge & Associates Architects.
Exemple d'une salle d'eau tendance avec des portes de placard noires, un carrelage gris, un mur gris, un sol en carrelage de céramique, un lavabo de ferme, un plan de toilette en bois, un sol marron et un plan de toilette blanc.
Exemple d'une salle d'eau tendance avec des portes de placard noires, un carrelage gris, un mur gris, un sol en carrelage de céramique, un lavabo de ferme, un plan de toilette en bois, un sol marron et un plan de toilette blanc.
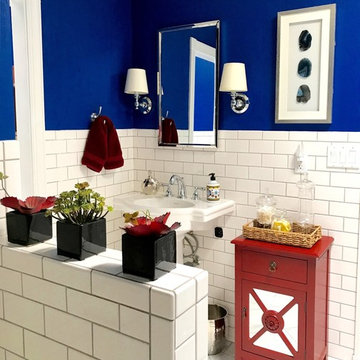
The wall in the entry hall is now beautifully done in a Venetian finish - red was selected as an accent wall to compliment the touches of red in the living room. New wall sconces were selected (Houzz); the art - which was previously over the fireplace in his former home - was placed on the wall. The bench cushion was reupholstered and pillows were placed on the bench to soften the look. A lovely introduction to his special home.

This project was focused on eeking out space for another bathroom for this growing family. The three bedroom, Craftsman bungalow was originally built with only one bathroom, which is typical for the era. The challenge was to find space without compromising the existing storage in the home. It was achieved by claiming the closet areas between two bedrooms, increasing the original 29" depth and expanding into the larger of the two bedrooms. The result was a compact, yet efficient bathroom. Classic finishes are respectful of the vernacular and time period of the home.
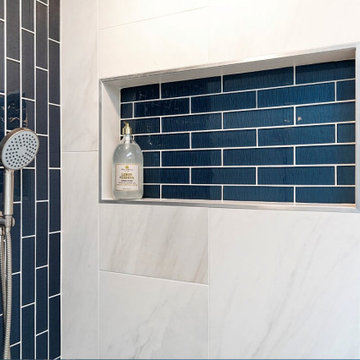
Bathroom Remodel with new lay-out.
Cette photo montre une salle de bain principale chic de taille moyenne avec une baignoire sur pieds, un espace douche bain, WC à poser, un carrelage blanc, des carreaux de porcelaine, un mur blanc, un sol en carrelage de porcelaine, un lavabo de ferme, un sol marron, une cabine de douche à porte battante, meuble double vasque, meuble-lavabo sur pied et boiseries.
Cette photo montre une salle de bain principale chic de taille moyenne avec une baignoire sur pieds, un espace douche bain, WC à poser, un carrelage blanc, des carreaux de porcelaine, un mur blanc, un sol en carrelage de porcelaine, un lavabo de ferme, un sol marron, une cabine de douche à porte battante, meuble double vasque, meuble-lavabo sur pied et boiseries.
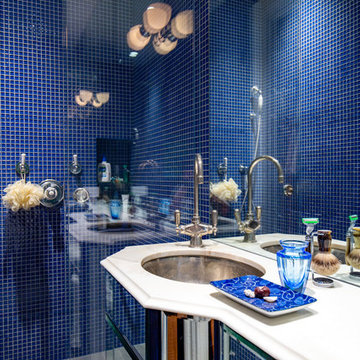
The blue walls in this bathroom perfectly match the water traditionally associated with blue. The yellow fixtures look great against blue wall backgrounds.
The central elements of this composition - the countertops and the pedestal sink - are highlighted in white, which is considered universal. Indeed, white is in perfect harmony with both blue walls and yellow lamps.
Dreaming of the perfect bathroom? Then elevate its interior design with our outstanding interior designers!
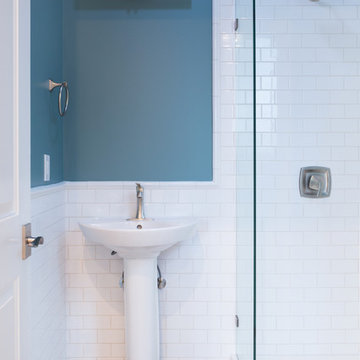
Exemple d'une salle d'eau tendance de taille moyenne avec une douche d'angle, un carrelage blanc, un carrelage métro, un mur bleu, sol en stratifié, un lavabo de ferme, un sol beige et une cabine de douche à porte battante.
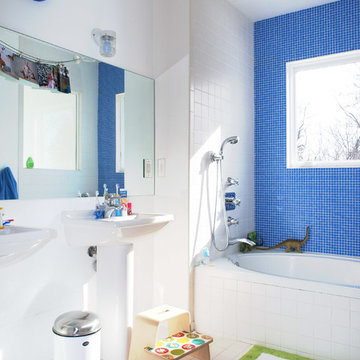
Unit Realty Group
Idée de décoration pour une salle de bain design pour enfant avec un lavabo de ferme, une baignoire en alcôve, un combiné douche/baignoire, un carrelage bleu, mosaïque et un sol multicolore.
Idée de décoration pour une salle de bain design pour enfant avec un lavabo de ferme, une baignoire en alcôve, un combiné douche/baignoire, un carrelage bleu, mosaïque et un sol multicolore.
Idées déco de salles de bains et WC bleus avec un lavabo de ferme
1

