Idées déco de salles de bains et WC bleus avec un plan de toilette en marbre
Trier par :
Budget
Trier par:Populaires du jour
1 - 20 sur 1 531 photos
1 sur 3
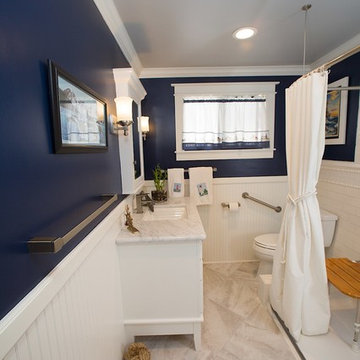
Showplace Wood Cabinets, Painted Maple Cabinets, White Cabinets, Furniture Style Vanity, Cararra Marble Countertops, Undermount Sink, Stainless Steel Fixture, Mirrored Medicine Cabinet, Sconce Lighting, Nautical Design, Crown Molding, Navy Blue Paint, Porcelain Tile Flooring, ADA Shower, Barrier Free Shower, Best Bath Shower, L-Shaped Shower Curtain, Tile Wainscott, Kohler Toilet, Lighthouses
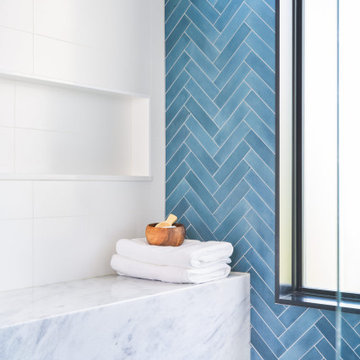
Réalisation d'une salle de bain principale design en bois clair de taille moyenne avec un placard à porte plane, un carrelage bleu, un mur blanc, un lavabo encastré, un plan de toilette en marbre, un sol bleu, un banc de douche, meuble double vasque et meuble-lavabo suspendu.

Powder Room remodel in Melrose, MA. Navy blue three-drawer vanity accented with a champagne bronze faucet and hardware, oversized mirror and flanking sconces centered on the main wall above the vanity and toilet, marble mosaic floor tile, and fresh & fun medallion wallpaper from Serena & Lily.

Cette image montre une grande salle de bain principale traditionnelle en bois clair avec une baignoire indépendante, un espace douche bain, WC à poser, un carrelage gris, du carrelage en marbre, un mur blanc, un sol en calcaire, un lavabo encastré, un plan de toilette en marbre, un sol blanc, une cabine de douche à porte battante, un plan de toilette multicolore, meuble double vasque, meuble-lavabo encastré et un placard à porte plane.

The "Dream of the '90s" was alive in this industrial loft condo before Neil Kelly Portland Design Consultant Erika Altenhofen got her hands on it. No new roof penetrations could be made, so we were tasked with updating the current footprint. Erika filled the niche with much needed storage provisions, like a shelf and cabinet. The shower tile will replaced with stunning blue "Billie Ombre" tile by Artistic Tile. An impressive marble slab was laid on a fresh navy blue vanity, white oval mirrors and fitting industrial sconce lighting rounds out the remodeled space.

Idée de décoration pour une salle de bain design avec un placard à porte plane, des portes de placard grises, un mur blanc, un lavabo encastré, un sol gris, un plan de toilette blanc, un sol en calcaire et un plan de toilette en marbre.
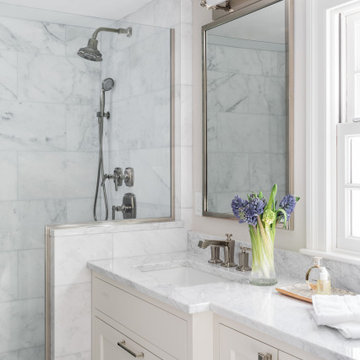
Carrara marble vanity countertop and shower. White vanity with inset cabinets and chrome hardware and appliances.
Aménagement d'une salle de bain classique avec un placard avec porte à panneau encastré, des portes de placard blanches, un carrelage blanc, un mur blanc, un lavabo encastré, un sol blanc, un plan de toilette blanc et un plan de toilette en marbre.
Aménagement d'une salle de bain classique avec un placard avec porte à panneau encastré, des portes de placard blanches, un carrelage blanc, un mur blanc, un lavabo encastré, un sol blanc, un plan de toilette blanc et un plan de toilette en marbre.
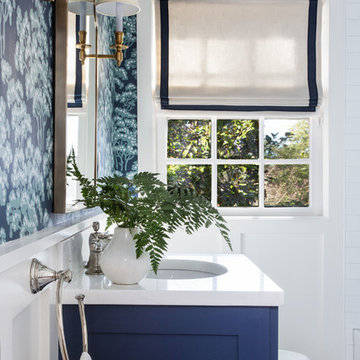
bathroom renovation with new custom built vanity, marble hexagon floor tile, and wallpaper by Farrow and Ball. wall sconces by visual comfort. Custom roman shade. Photography by Selavie Photography.
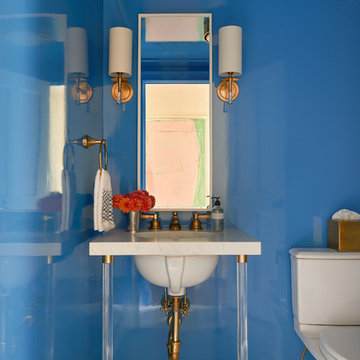
Jane Beiles Photography
Exemple d'un petit WC et toilettes chic avec WC séparés, un mur bleu, un sol en carrelage de terre cuite, un lavabo posé, un plan de toilette en marbre, un sol blanc et un plan de toilette blanc.
Exemple d'un petit WC et toilettes chic avec WC séparés, un mur bleu, un sol en carrelage de terre cuite, un lavabo posé, un plan de toilette en marbre, un sol blanc et un plan de toilette blanc.

Idées déco pour une très grande salle de bain principale classique avec une baignoire sur pieds, une douche d'angle, du carrelage en marbre, un sol en marbre, un plan de toilette en marbre, aucune cabine, un placard avec porte à panneau encastré, des portes de placard noires, un mur blanc, un sol blanc et un plan de toilette blanc.
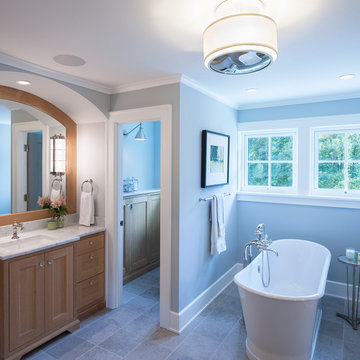
Nestled in the countryside and designed to accommodate a multi-generational family, this custom compound boasts a nearly 5,000 square foot main residence, an infinity pool with luscious landscaping, a guest and pool house as well as a pole barn. The spacious, yet cozy flow of the main residence fits perfectly with the farmhouse style exterior. The gourmet kitchen with separate bakery kitchen offers built-in banquette seating for casual dining and is open to a cozy dining room for more formal meals enjoyed in front of the wood-burning fireplace. Completing the main level is a library, mudroom and living room with rustic accents throughout. The upper level features a grand master suite, a guest bedroom with dressing room, a laundry room as well as a sizable home office. The lower level has a fireside sitting room that opens to the media and exercise rooms by custom-built sliding barn doors. The quaint guest house has a living room, dining room and full kitchen, plus an upper level with two bedrooms and a full bath, as well as a wrap-around porch overlooking the infinity edge pool and picturesque landscaping of the estate.

The kids bath has a generous window to allow views of the large street lot below.
Inspiration pour une salle de bain rustique en bois clair de taille moyenne avec un placard à porte shaker, un mur blanc, un sol en carrelage de terre cuite, un plan de toilette en marbre, un sol noir, un plan de toilette blanc, meuble double vasque, du lambris de bois et meuble-lavabo encastré.
Inspiration pour une salle de bain rustique en bois clair de taille moyenne avec un placard à porte shaker, un mur blanc, un sol en carrelage de terre cuite, un plan de toilette en marbre, un sol noir, un plan de toilette blanc, meuble double vasque, du lambris de bois et meuble-lavabo encastré.

Master Bathroom Addition with custom double vanity.
White herringbone tile with white wall subway tile. white pebble shower floor tile. Walnut rounded vanity mirrors. Brizo Fixtures. Cabinet hardware by School House Electric. Photo Credit: Amy Bartlam
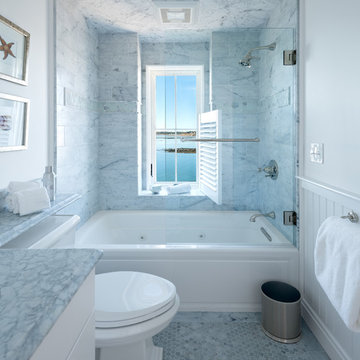
Francois Gagnon
Aménagement d'une petite salle de bain principale bord de mer avec un placard à porte plane, des portes de placard blanches, une baignoire en alcôve, un combiné douche/baignoire, WC séparés, un carrelage gris, du carrelage en marbre, un mur blanc, un sol en marbre, un lavabo encastré, un plan de toilette en marbre, un sol gris et une cabine de douche à porte battante.
Aménagement d'une petite salle de bain principale bord de mer avec un placard à porte plane, des portes de placard blanches, une baignoire en alcôve, un combiné douche/baignoire, WC séparés, un carrelage gris, du carrelage en marbre, un mur blanc, un sol en marbre, un lavabo encastré, un plan de toilette en marbre, un sol gris et une cabine de douche à porte battante.

Builder: John Kraemer & Sons | Architect: Murphy & Co . Design | Interiors: Twist Interior Design | Landscaping: TOPO | Photographer: Corey Gaffer
Réalisation d'une grande salle de bain principale méditerranéenne avec une baignoire indépendante, un mur blanc, un sol en marbre, un plan de toilette en marbre, un sol blanc, des portes de placard bleues, un carrelage gris, du carrelage en marbre, un lavabo encastré et un placard avec porte à panneau encastré.
Réalisation d'une grande salle de bain principale méditerranéenne avec une baignoire indépendante, un mur blanc, un sol en marbre, un plan de toilette en marbre, un sol blanc, des portes de placard bleues, un carrelage gris, du carrelage en marbre, un lavabo encastré et un placard avec porte à panneau encastré.

Cette image montre un petit WC et toilettes traditionnel avec un lavabo encastré, un placard en trompe-l'oeil, des portes de placard bleues, un mur multicolore, un plan de toilette en marbre et un plan de toilette blanc.
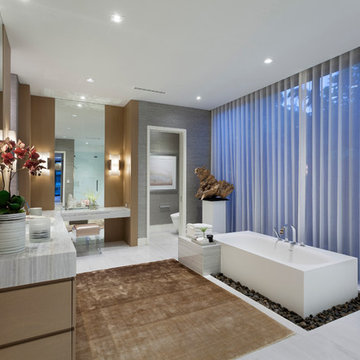
Edward C. Butera
Réalisation d'une grande douche en alcôve principale design en bois clair avec un placard à porte plane, WC à poser, un carrelage blanc, un lavabo encastré, un plan de toilette en marbre, une baignoire indépendante et un mur marron.
Réalisation d'une grande douche en alcôve principale design en bois clair avec un placard à porte plane, WC à poser, un carrelage blanc, un lavabo encastré, un plan de toilette en marbre, une baignoire indépendante et un mur marron.
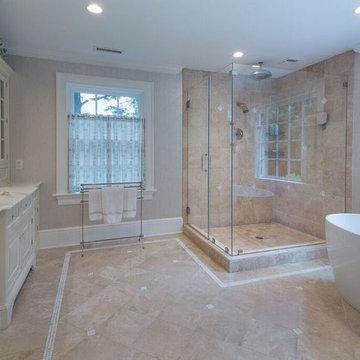
Inspiration pour une grande douche en alcôve principale traditionnelle avec un placard avec porte à panneau encastré, des portes de placard blanches, une baignoire indépendante, WC séparés, un carrelage beige, des carreaux de céramique, un mur gris, un sol en travertin, un lavabo encastré, un plan de toilette en marbre, un sol beige et une cabine de douche à porte battante.

This Guest Bath was awarded 2nd Place in the ASID LEGACY OF DESIGN TEXAS 2015 for Traditional Bathroom. Interior Design and styling by Dona Rosene Interiors.
Photography by Michael Hunter.
Idées déco de salles de bains et WC bleus avec un plan de toilette en marbre
1


