Idées déco de salles de bains et WC bleus avec un plan de toilette en onyx
Trier par :
Budget
Trier par:Populaires du jour
1 - 20 sur 48 photos
1 sur 3
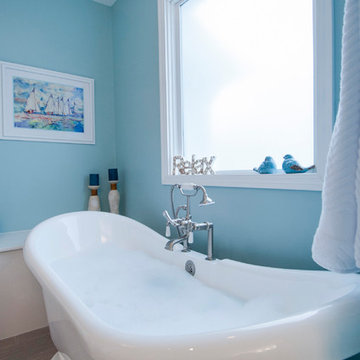
Inspiration pour une grande salle de bain principale marine avec des portes de placard blanches, une baignoire indépendante, une douche d'angle, WC séparés, un mur bleu, un sol en carrelage de terre cuite, un lavabo intégré, un plan de toilette en onyx, un sol marron et une cabine de douche à porte battante.
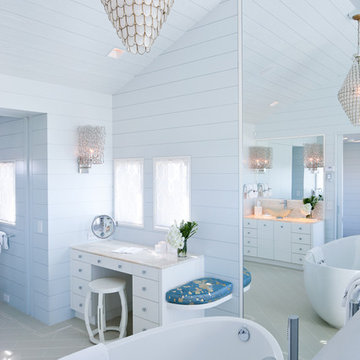
The compact master suite with a ladies make-up vanity.
Idée de décoration pour une petite salle de bain principale marine avec une baignoire indépendante, un placard à porte plane, des portes de placard blanches, un plan de toilette en onyx, un mur bleu et un sol en travertin.
Idée de décoration pour une petite salle de bain principale marine avec une baignoire indépendante, un placard à porte plane, des portes de placard blanches, un plan de toilette en onyx, un mur bleu et un sol en travertin.
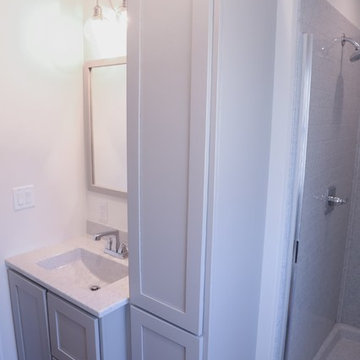
Idée de décoration pour une petite douche en alcôve principale tradition avec un placard à porte plane, des portes de placard grises, WC séparés, un carrelage gris, un carrelage métro, un mur gris, un sol en vinyl, un lavabo intégré, un plan de toilette en onyx, un sol gris, une cabine de douche à porte battante et un plan de toilette gris.

Luxuriously finished bath with steam shower and modern finishes is the perfect place to relax and pamper yourself. Complete with steam shower and freestanding copper tub with outstanding views of the Elk Mountain Range.
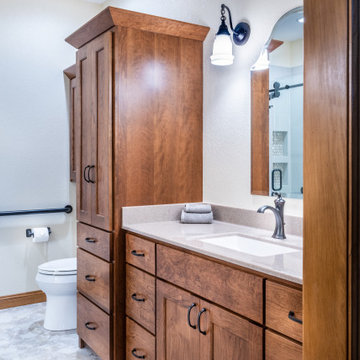
To add additional space in order to fit the larger walk-in shower, we had to remove an existing wall and pocket door that was used to divide the vanity and tub area from the shower and toilet area

We designed this bathroom makeover for an episode of Bath Crashers on DIY. This is how they described the project: "A dreary gray bathroom gets a 180-degree transformation when Matt and his crew crash San Francisco. The space becomes a personal spa with an infinity tub that has a view of the Golden Gate Bridge. Marble floors and a marble shower kick up the luxury factor, and a walnut-plank wall adds richness to warm the space. To top off this makeover, the Bath Crashers team installs a 10-foot onyx countertop that glows at the flip of a switch." This was a lot of fun to participate in. Note the ceiling mounted tub filler. Photos by Mark Fordelon
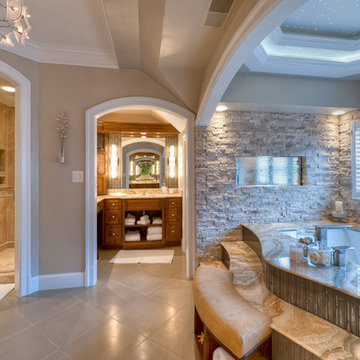
COTY award winner. (Contractor of the Year) Spa bathroom with infinity tub. The tub deck is a solid slab of onyx. There is a waterfall and gas fireplace. The ceiling over the tub has fiber optics, to look like the night sky. The Travertine floor is heated,
The custom shower has a heated seat, multiple jets and sprayers, as well as a heated towel warmer
Capital Area Construction
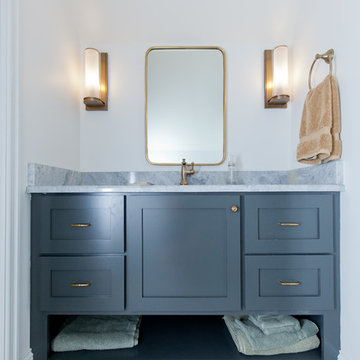
Great farmhouse bathroom with a gold rectangle mirror over a beautiful vanity with gold knobs. Fun mosaic tile on the floors throughout.
Meyer Design
Photos: Jody Kmetz
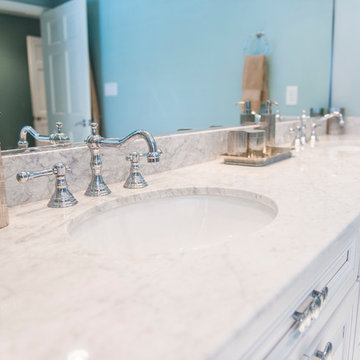
This bathroom had been recently remodeled by the prior homeowner and the vanity area did not meet the needs of the new owner. A new full width set of vanity cabinets were installed with a marble top and Grohe fixtures. A full wall mirror with center mounted light fixture really makes the room seem much larger. A wall mounted and lighted makeup mirror rounds out the remodel.
Tasha Dooley Photography
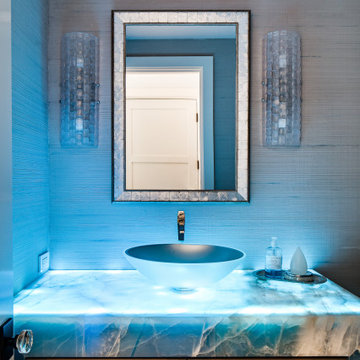
Aménagement d'un WC et toilettes bord de mer en bois brun avec un placard à porte shaker, un mur gris, une vasque, un plan de toilette multicolore et un plan de toilette en onyx.
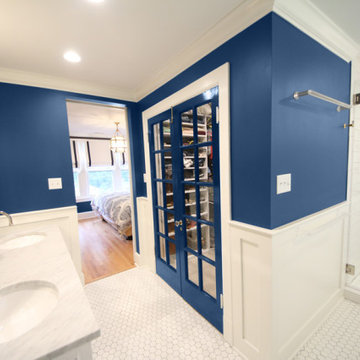
Repurposed French Doors enclose the Walk-In Closet. L-Shaped Layout Master Bathroom.
Inspiration pour une salle de bain principale de taille moyenne avec un placard avec porte à panneau encastré, des portes de placard blanches, une douche d'angle, WC à poser, un mur bleu, un sol en carrelage de céramique, un lavabo posé, un plan de toilette en onyx, un sol blanc, une cabine de douche à porte battante, un plan de toilette blanc et une baignoire indépendante.
Inspiration pour une salle de bain principale de taille moyenne avec un placard avec porte à panneau encastré, des portes de placard blanches, une douche d'angle, WC à poser, un mur bleu, un sol en carrelage de céramique, un lavabo posé, un plan de toilette en onyx, un sol blanc, une cabine de douche à porte battante, un plan de toilette blanc et une baignoire indépendante.

Master bath Suite with NIght Sky Maple Painted cabinets from Crestwood-Inc. Shiplap walls with matching mirrors and farmhouse style lighting. Includes Onyx walk in shower.
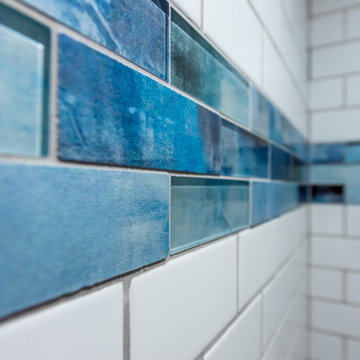
Réalisation d'une petite salle de bain tradition avec des portes de placard bleues, WC séparés, un carrelage blanc, un carrelage métro, un mur gris, un sol en vinyl, un lavabo intégré, un plan de toilette en onyx, un sol blanc, une cabine de douche à porte coulissante, un plan de toilette gris, meuble simple vasque et meuble-lavabo encastré.
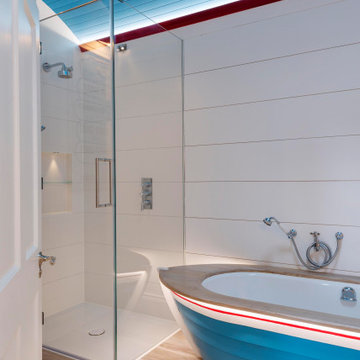
Idée de décoration pour une salle de bain principale marine en bois vieilli de taille moyenne avec un placard à porte plane, une douche à l'italienne, WC suspendus, un carrelage bleu, un mur bleu, un sol en carrelage de céramique, un lavabo intégré, un plan de toilette en onyx, un sol gris, aucune cabine, un plan de toilette marron, une niche, meuble double vasque, meuble-lavabo sur pied, un plafond décaissé et du papier peint.
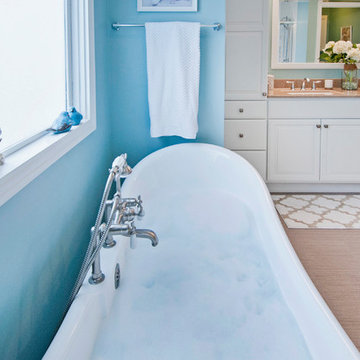
Idée de décoration pour une grande salle de bain principale marine avec des portes de placard blanches, une baignoire indépendante, une douche d'angle, WC séparés, un mur bleu, un sol en carrelage de terre cuite, un lavabo intégré, un plan de toilette en onyx, un sol marron et une cabine de douche à porte battante.
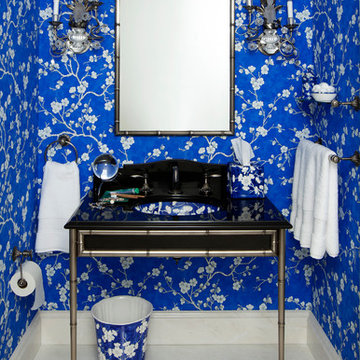
This bathroom consists of our Classic Counter in black onyx with a Bamboo Console Frame in Antique Pewter, Riviera basin set, Riviera accessories (paper holder, towel ring, towel bar and shelf), and Bamboo mirror. The undermount sink, waste basket and tissue holder are hand painted in a Ming Blossom pattern to match the wallpaper.

Réalisation d'une petite salle de bain bohème en bois foncé pour enfant avec un placard à porte plane, une douche ouverte, WC suspendus, un carrelage bleu, un carrelage métro, un mur gris, un sol en carrelage de céramique, un plan de toilette en onyx, un sol gris, un plan de toilette blanc, meuble simple vasque et meuble-lavabo suspendu.
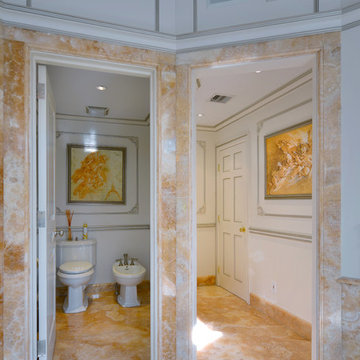
Cette photo montre une très grande salle de bain principale chic avec un lavabo encastré, un placard en trompe-l'oeil, des portes de placard beiges, un plan de toilette en onyx, une baignoire posée, un bidet, un carrelage beige, des dalles de pierre et un sol en marbre.
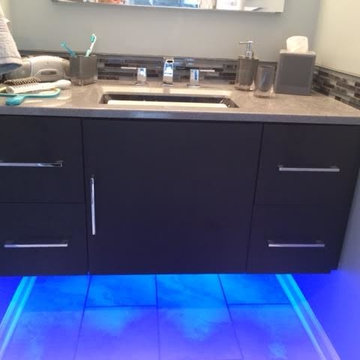
Idée de décoration pour une douche en alcôve principale design de taille moyenne avec un lavabo intégré, un placard à porte plane, des portes de placard noires, un plan de toilette en onyx, un carrelage gris, des carreaux de céramique, un mur gris et un sol en carrelage de céramique.
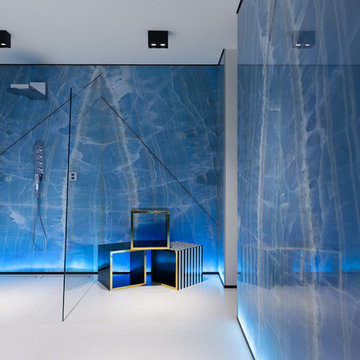
Дизайн Студия Юрия Зименко
Сайт: www.Zimenko.ua
Cette photo montre une grande salle de bain principale moderne avec un placard sans porte, des portes de placard bleues, un bidet, un carrelage bleu, du carrelage en marbre, un mur bleu, un sol en carrelage de céramique, un plan de toilette en onyx, un sol blanc et aucune cabine.
Cette photo montre une grande salle de bain principale moderne avec un placard sans porte, des portes de placard bleues, un bidet, un carrelage bleu, du carrelage en marbre, un mur bleu, un sol en carrelage de céramique, un plan de toilette en onyx, un sol blanc et aucune cabine.
Idées déco de salles de bains et WC bleus avec un plan de toilette en onyx
1

