Idées déco de salles de bains et WC bleus avec un plan de toilette en quartz
Trier par:Populaires du jour
1 - 20 sur 617 photos
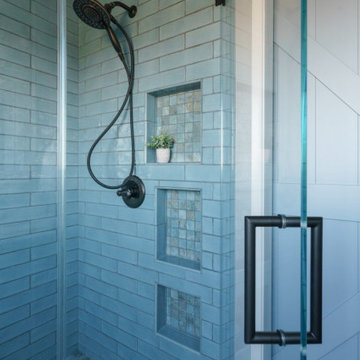
Réalisation d'une salle d'eau champêtre de taille moyenne avec un placard à porte shaker, des portes de placard bleues, une douche d'angle, WC séparés, un carrelage bleu, des carreaux de céramique, un mur gris, un sol en carrelage de porcelaine, un lavabo encastré, un plan de toilette en quartz, un sol marron, une cabine de douche à porte battante, un plan de toilette blanc, une niche, meuble double vasque et meuble-lavabo encastré.
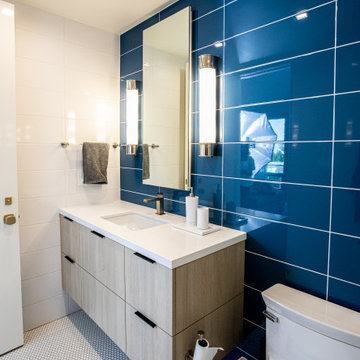
Inspiration pour une grande douche en alcôve vintage en bois clair pour enfant avec un placard à porte plane, un carrelage bleu, un mur blanc, un sol en carrelage de terre cuite, un plan de toilette en quartz, un sol orange, une cabine de douche à porte battante, un plan de toilette blanc, meuble simple vasque et meuble-lavabo suspendu.

We removed the long wall of mirrors and moved the tub into the empty space at the left end of the vanity. We replaced the carpet with a beautiful and durable Luxury Vinyl Plank. We simply refaced the double vanity with a shaker style.

Cette photo montre une grande douche en alcôve principale nature avec des portes de placard bleues, une baignoire indépendante, un mur blanc, un sol en carrelage de céramique, un lavabo encastré, un plan de toilette en quartz, un sol blanc, une cabine de douche à porte battante, un plan de toilette blanc et un placard à porte shaker.

Photo by Durston Saylor
Cette image montre une douche en alcôve principale et beige et blanche marine de taille moyenne avec un placard à porte plane, des portes de placard blanches, une baignoire indépendante, un mur beige, un sol en calcaire, un lavabo encastré, un plan de toilette en quartz, une cabine de douche à porte battante, un carrelage beige et un sol beige.
Cette image montre une douche en alcôve principale et beige et blanche marine de taille moyenne avec un placard à porte plane, des portes de placard blanches, une baignoire indépendante, un mur beige, un sol en calcaire, un lavabo encastré, un plan de toilette en quartz, une cabine de douche à porte battante, un carrelage beige et un sol beige.
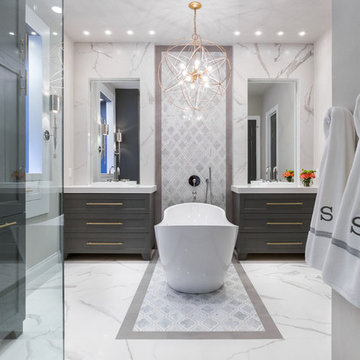
Master bathroom design & build in Houston Texas. This master bathroom was custom designed specifically for our client. She wanted a luxurious bathroom with lots of detail, down to the last finish. Our original design had satin brass sink and shower fixtures. The client loved the satin brass plumbing fixtures, but was a bit apprehensive going with the satin brass plumbing fixtures. Feeling it would lock her down for a long commitment. So we worked a design out that allowed us to mix metal finishes. This way our client could have the satin brass look without the commitment of the plumbing fixtures. We started mixing metals by presenting a chandelier made by Curry & Company, the "Zenda Orb Chandelier" that has a mix of silver and gold. From there we added the satin brass, large round bar pulls, by "Lewis Dolin" and the satin brass door knobs from Emtek. We also suspended a gold mirror in the window of the makeup station. We used a waterjet marble from Tilebar, called "Abernethy Marble." The cobalt blue interior doors leading into the Master Bath set the gold fixtures just right.
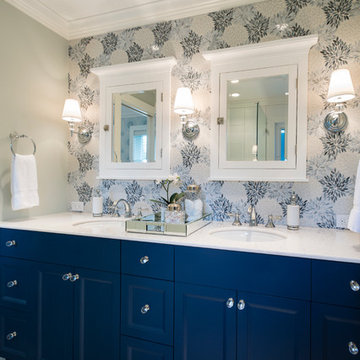
This whole home reno involved creating a kitchen greatroom on the main floor and significantly re configuring the upper floor including making a full master bathroom and converting an extra bedroom into walk in closet.
An old family home transformed into a modern home for a great young family home of busy professionals.

Inspiration pour une grande salle de bain principale minimaliste avec un placard à porte plane, des portes de placard blanches, une baignoire indépendante, une douche d'angle, WC à poser, un carrelage gris, du carrelage en marbre, un mur gris, un sol en carrelage de céramique, un plan de toilette en quartz, un sol gris, une cabine de douche à porte coulissante, un plan de toilette blanc, un banc de douche et meuble double vasque.

Amazing sauna + shower curbless combo along with heated floor throughout master bathroom floor. Dual shower heads in curbless shower with recessed inserts and niches. Beautiful freestanding tub with gorgeous chandelier.

Idées déco pour un WC et toilettes contemporain de taille moyenne avec des portes de placard blanches, un mur bleu, un sol marron, un plan de toilette noir, meuble-lavabo encastré, un plafond décaissé, un placard à porte shaker, WC à poser, un sol en vinyl, une vasque, un plan de toilette en quartz et boiseries.

Barbara Brown Photography
Cette photo montre une salle de bain principale tendance de taille moyenne avec des portes de placard bleues, une baignoire indépendante, une douche à l'italienne, un carrelage multicolore, des carreaux de porcelaine, un lavabo posé, un plan de toilette en quartz, un plan de toilette blanc et un placard à porte plane.
Cette photo montre une salle de bain principale tendance de taille moyenne avec des portes de placard bleues, une baignoire indépendante, une douche à l'italienne, un carrelage multicolore, des carreaux de porcelaine, un lavabo posé, un plan de toilette en quartz, un plan de toilette blanc et un placard à porte plane.
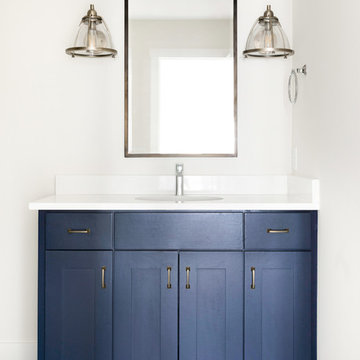
Spacecrafting Photography
Réalisation d'une salle de bain tradition de taille moyenne pour enfant avec un placard à porte shaker, des portes de placard bleues, un espace douche bain, un lavabo encastré, un plan de toilette en quartz, une cabine de douche à porte battante, un plan de toilette blanc, un carrelage blanc, un carrelage métro, un mur blanc, un sol en carrelage de céramique, un sol gris et WC séparés.
Réalisation d'une salle de bain tradition de taille moyenne pour enfant avec un placard à porte shaker, des portes de placard bleues, un espace douche bain, un lavabo encastré, un plan de toilette en quartz, une cabine de douche à porte battante, un plan de toilette blanc, un carrelage blanc, un carrelage métro, un mur blanc, un sol en carrelage de céramique, un sol gris et WC séparés.
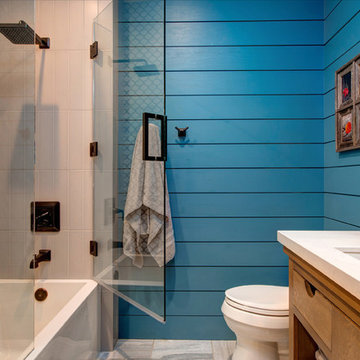
Cette image montre une salle d'eau traditionnelle en bois brun de taille moyenne avec un plan de toilette en quartz, un combiné douche/baignoire, des carreaux de céramique, un mur bleu, un lavabo encastré, un carrelage multicolore, un placard à porte plane, une baignoire en alcôve, WC séparés, un sol en carrelage de porcelaine, un sol gris, une cabine de douche à porte battante et un plan de toilette blanc.
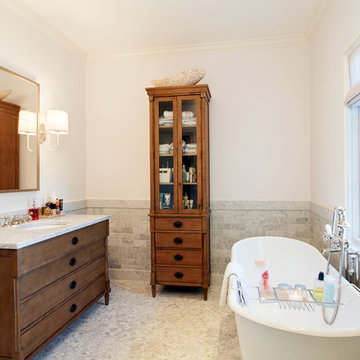
Tommy Kile Photography
Idées déco pour une salle d'eau classique en bois foncé de taille moyenne avec un lavabo encastré, un carrelage gris, un mur blanc, un sol en carrelage de terre cuite, une baignoire indépendante, un carrelage de pierre, un plan de toilette en quartz, un sol gris et un placard à porte plane.
Idées déco pour une salle d'eau classique en bois foncé de taille moyenne avec un lavabo encastré, un carrelage gris, un mur blanc, un sol en carrelage de terre cuite, une baignoire indépendante, un carrelage de pierre, un plan de toilette en quartz, un sol gris et un placard à porte plane.

123 Remodeling’s design-build team gave this bathroom in Bucktown (Chicago, IL) a facelift by installing new tile, mirrors, light fixtures, and a new countertop. We reused the existing vanity, shower fixtures, faucets, and toilet that were all in good condition. We incorporated a beautiful blue blended tile as an accent wall to pop against the rest of the neutral tiles. Lastly, we added a shower bench and a sliding glass shower door giving this client the coastal bathroom of their dreams.

Clean and fresh, budget friendly small two piece powder room.
Cette photo montre une petite salle de bain moderne avec un placard à porte plane, des portes de placard blanches, WC à poser, un mur bleu, un sol en carrelage de céramique, un lavabo intégré, un plan de toilette en quartz, un sol blanc, un plan de toilette blanc, des toilettes cachées, meuble simple vasque, meuble-lavabo sur pied et boiseries.
Cette photo montre une petite salle de bain moderne avec un placard à porte plane, des portes de placard blanches, WC à poser, un mur bleu, un sol en carrelage de céramique, un lavabo intégré, un plan de toilette en quartz, un sol blanc, un plan de toilette blanc, des toilettes cachées, meuble simple vasque, meuble-lavabo sur pied et boiseries.

Navy penny tile is a striking backdrop in this handsome guest bathroom. A mix of wood cabinetry with leather pulls enhances the masculine feel of the room while a smart toilet incorporates modern-day technology into this timeless bathroom.
Inquire About Our Design Services
http://www.tiffanybrooksinteriors.com Inquire about our design services. Spaced designed by Tiffany Brooks
Photo 2019 Scripps Network, LLC.
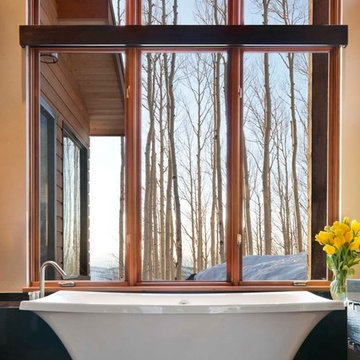
Photo by David Marlow
Idée de décoration pour une salle de bain design avec une vasque, un plan de toilette en quartz, une baignoire indépendante, une douche à l'italienne, WC à poser, un carrelage gris et des carreaux de porcelaine.
Idée de décoration pour une salle de bain design avec une vasque, un plan de toilette en quartz, une baignoire indépendante, une douche à l'italienne, WC à poser, un carrelage gris et des carreaux de porcelaine.

123 Remodeling team designed and built this mid-sized transitional bathroom in Pilsen, Chicago. Our team removed the tub and replaced it with a functional walk-in shower that has a comfy bench and a niche in the knee wall. We also replaced the old cabinets with grey shaker style cabinetry.
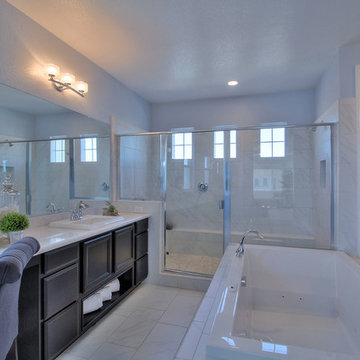
Idée de décoration pour une grande salle de bain principale tradition en bois foncé avec un placard à porte plane, un espace douche bain, un carrelage de pierre, un mur bleu, un lavabo posé et un plan de toilette en quartz.
Idées déco de salles de bains et WC bleus avec un plan de toilette en quartz
1