Idées déco de salles de bains et WC bleus avec une douche d'angle
Trier par :
Budget
Trier par:Populaires du jour
1 - 20 sur 1 432 photos
1 sur 3
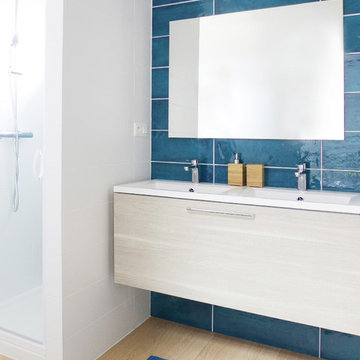
La salle de douche des garçons s’associe à merveille avec le reste de la maison grâce à ce carrelage mural bleu canard.
Cette image montre une salle de bain design en bois clair de taille moyenne avec un placard à porte plane, une douche d'angle, un carrelage bleu, un mur blanc, un plan vasque, un sol marron et une cabine de douche à porte battante.
Cette image montre une salle de bain design en bois clair de taille moyenne avec un placard à porte plane, une douche d'angle, un carrelage bleu, un mur blanc, un plan vasque, un sol marron et une cabine de douche à porte battante.

Cette image montre une petite salle de bain principale bohème avec une douche d'angle, WC suspendus, un carrelage blanc, des carreaux de porcelaine, un mur blanc, carreaux de ciment au sol, un plan vasque, un plan de toilette en bois, un sol blanc, une cabine de douche à porte battante, du carrelage bicolore, meuble simple vasque, meuble-lavabo sur pied et un placard à porte plane.

Shoootin
Idée de décoration pour une salle d'eau design en bois clair de taille moyenne avec une douche d'angle, WC suspendus, un carrelage blanc, un carrelage métro, un mur bleu, un plan de toilette en bois, un sol gris, une vasque, aucune cabine, un plan de toilette beige, sol en béton ciré et un placard à porte plane.
Idée de décoration pour une salle d'eau design en bois clair de taille moyenne avec une douche d'angle, WC suspendus, un carrelage blanc, un carrelage métro, un mur bleu, un plan de toilette en bois, un sol gris, une vasque, aucune cabine, un plan de toilette beige, sol en béton ciré et un placard à porte plane.

The shower includes dual shower areas, four body spray tiles (two on each side) and a large glass surround keeping the uncluttered theme for the room while still offering privacy with an etched “belly band” around the perimeter. The etching is only on the outside of the glass with the inside being kept smooth for cleaning purposes.
The end result is a bathroom that is luxurious and light, with nothing extraneous to distract the eye. The peaceful and quiet ambiance that the room exudes hit exactly the mark that the clients were looking for.

After reviving their kitchen, this couple was ready to tackle the master bathroom by getting rid of some Venetian plaster and a built in tub, removing fur downs and a bulky shower surround, and just making the entire space feel lighter, brighter, and bringing into a more mid-century style space.
The cabinet is a freestanding furniture piece that we allowed the homeowner to purchase themselves to save a little bit on cost, and it came with prefabricated with a counter and undermount sinks. We installed 2 floating shelves in walnut above the commode to match the vanity piece.
The faucets are Hansgrohe Talis S widespread in chrome, and the tub filler is from the same collection. The shower control, also from Hansgrohe, is the Ecostat S Pressure Balance with a Croma SAM Set Plus shower head set.
The gorgeous freestanding soaking tub if from Jason - the Forma collection. The commode is a Toto Drake II two-piece, elongated.
Tile was really fun to play with in this space so there is a pretty good mix. The floor tile is from Daltile in their Fabric Art Modern Textile in white. We kept is fairly simple on the vanity back wall, shower walls and tub surround walls with an Interceramic IC Brites White in their wall tile collection. A 1" hex on the shower floor is from Daltile - the Keystones collection. The accent tiles were very fun to choose and we settled on Daltile Natural Hues - Paprika in the shower, and Jade by the tub.
The wall color was updated to a neutral Gray Screen from Sherwin Williams, with Extra White as the ceiling color.

Idées déco pour une petite salle de bain contemporaine avec un placard à porte plane, des portes de placard blanches, une douche d'angle, un carrelage bleu, un carrelage métro, un mur blanc, un sol en marbre, un lavabo encastré, un plan de toilette en quartz modifié, un sol beige, une cabine de douche à porte battante, un plan de toilette gris, meuble simple vasque et meuble-lavabo sur pied.

We removed the long wall of mirrors and moved the tub into the empty space at the left end of the vanity. We replaced the carpet with a beautiful and durable Luxury Vinyl Plank. We simply refaced the double vanity with a shaker style.

Andrea Rugg Photography
Cette image montre une petite salle de bain traditionnelle pour enfant avec des portes de placard bleues, une douche d'angle, WC séparés, un carrelage noir et blanc, des carreaux de céramique, un mur bleu, un sol en marbre, un lavabo encastré, un plan de toilette en quartz modifié, un sol gris, une cabine de douche à porte battante, un plan de toilette blanc et un placard à porte shaker.
Cette image montre une petite salle de bain traditionnelle pour enfant avec des portes de placard bleues, une douche d'angle, WC séparés, un carrelage noir et blanc, des carreaux de céramique, un mur bleu, un sol en marbre, un lavabo encastré, un plan de toilette en quartz modifié, un sol gris, une cabine de douche à porte battante, un plan de toilette blanc et un placard à porte shaker.

Cette image montre une salle d'eau traditionnelle de taille moyenne avec WC séparés, un mur gris, un sol multicolore, des portes de placard noires, une baignoire sur pieds, une douche d'angle, un carrelage blanc, un carrelage métro, un sol en carrelage de céramique, un lavabo encastré, un plan de toilette en surface solide et une cabine de douche à porte battante.
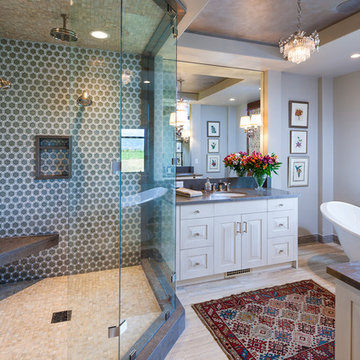
Dovetail Construction
Idée de décoration pour une salle de bain design avec un lavabo encastré, un placard avec porte à panneau surélevé, des portes de placard blanches, une baignoire indépendante, une douche d'angle et un carrelage gris.
Idée de décoration pour une salle de bain design avec un lavabo encastré, un placard avec porte à panneau surélevé, des portes de placard blanches, une baignoire indépendante, une douche d'angle et un carrelage gris.
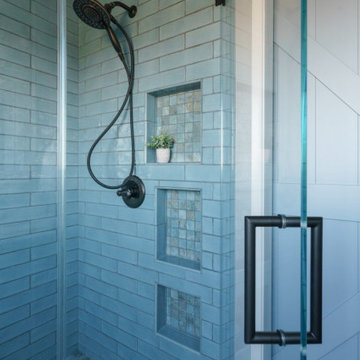
Réalisation d'une salle d'eau champêtre de taille moyenne avec un placard à porte shaker, des portes de placard bleues, une douche d'angle, WC séparés, un carrelage bleu, des carreaux de céramique, un mur gris, un sol en carrelage de porcelaine, un lavabo encastré, un plan de toilette en quartz, un sol marron, une cabine de douche à porte battante, un plan de toilette blanc, une niche, meuble double vasque et meuble-lavabo encastré.

Primary bathroom remodel with steel blue double vanity and tower linen cabinet, quartz countertop, petite free-standing soaking tub, custom shower with floating bench and glass doors, herringbone porcelain tile floor, v-groove wall paneling, white ceramic subway tile in shower, and a beautiful color palette of blues, taupes, creams and sparkly chrome.
Photo by Regina Mallory Photography

Exemple d'une salle de bain principale tendance en bois foncé de taille moyenne avec une baignoire d'angle, une douche d'angle, un carrelage jaune, mosaïque, un mur jaune, un sol en carrelage de porcelaine, une vasque, un plan de toilette en surface solide, un sol gris, une cabine de douche à porte battante, un plan de toilette beige, une niche, meuble double vasque, meuble-lavabo suspendu et un placard à porte plane.

Victorian Style Bathroom in Horsham, West Sussex
In the peaceful village of Warnham, West Sussex, bathroom designer George Harvey has created a fantastic Victorian style bathroom space, playing homage to this characterful house.
Making the most of present-day, Victorian Style bathroom furnishings was the brief for this project, with this client opting to maintain the theme of the house throughout this bathroom space. The design of this project is minimal with white and black used throughout to build on this theme, with present day technologies and innovation used to give the client a well-functioning bathroom space.
To create this space designer George has used bathroom suppliers Burlington and Crosswater, with traditional options from each utilised to bring the classic black and white contrast desired by the client. In an additional modern twist, a HiB illuminating mirror has been included – incorporating a present-day innovation into this timeless bathroom space.
Bathroom Accessories
One of the key design elements of this project is the contrast between black and white and balancing this delicately throughout the bathroom space. With the client not opting for any bathroom furniture space, George has done well to incorporate traditional Victorian accessories across the room. Repositioned and refitted by our installation team, this client has re-used their own bath for this space as it not only suits this space to a tee but fits perfectly as a focal centrepiece to this bathroom.
A generously sized Crosswater Clear6 shower enclosure has been fitted in the corner of this bathroom, with a sliding door mechanism used for access and Crosswater’s Matt Black frame option utilised in a contemporary Victorian twist. Distinctive Burlington ceramics have been used in the form of pedestal sink and close coupled W/C, bringing a traditional element to these essential bathroom pieces.
Bathroom Features
Traditional Burlington Brassware features everywhere in this bathroom, either in the form of the Walnut finished Kensington range or Chrome and Black Trent brassware. Walnut pillar taps, bath filler and handset bring warmth to the space with Chrome and Black shower valve and handset contributing to the Victorian feel of this space. Above the basin area sits a modern HiB Solstice mirror with integrated demisting technology, ambient lighting and customisable illumination. This HiB mirror also nicely balances a modern inclusion with the traditional space through the selection of a Matt Black finish.
Along with the bathroom fitting, plumbing and electrics, our installation team also undertook a full tiling of this bathroom space. Gloss White wall tiles have been used as a base for Victorian features while the floor makes decorative use of Black and White Petal patterned tiling with an in keeping black border tile. As part of the installation our team have also concealed all pipework for a minimal feel.
Our Bathroom Design & Installation Service
With any bathroom redesign several trades are needed to ensure a great finish across every element of your space. Our installation team has undertaken a full bathroom fitting, electrics, plumbing and tiling work across this project with our project management team organising the entire works. Not only is this bathroom a great installation, designer George has created a fantastic space that is tailored and well-suited to this Victorian Warnham home.
If this project has inspired your next bathroom project, then speak to one of our experienced designers about it.
Call a showroom or use our online appointment form to book your free design & quote.

Inspiration pour une grande salle de bain principale traditionnelle en bois brun avec une douche d'angle, un carrelage blanc, un carrelage métro, un mur blanc, un lavabo encastré, un plan de toilette en surface solide, un sol multicolore, une cabine de douche à porte battante, un plan de toilette blanc et un placard à porte plane.

Inspiration pour une salle d'eau chalet en bois brun de taille moyenne avec un placard à porte shaker, un mur beige, un lavabo encastré, un plan de toilette blanc, une douche d'angle, un plan de toilette en quartz modifié et meuble double vasque.

Idées déco pour une très grande salle de bain principale classique avec une baignoire sur pieds, une douche d'angle, du carrelage en marbre, un sol en marbre, un plan de toilette en marbre, aucune cabine, un placard avec porte à panneau encastré, des portes de placard noires, un mur blanc, un sol blanc et un plan de toilette blanc.
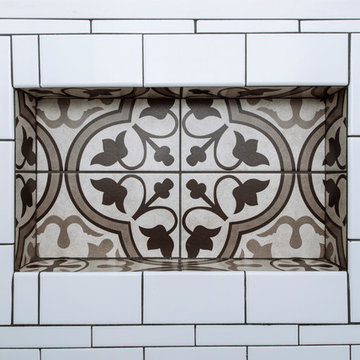
©Tyler Breedwell Photography
Inspiration pour une salle de bain principale rustique en bois foncé de taille moyenne avec un placard à porte plane, une baignoire indépendante, une douche d'angle, WC séparés, un mur blanc, un sol en carrelage de céramique, un lavabo encastré, un plan de toilette en quartz modifié, un sol noir, une cabine de douche à porte battante et un plan de toilette blanc.
Inspiration pour une salle de bain principale rustique en bois foncé de taille moyenne avec un placard à porte plane, une baignoire indépendante, une douche d'angle, WC séparés, un mur blanc, un sol en carrelage de céramique, un lavabo encastré, un plan de toilette en quartz modifié, un sol noir, une cabine de douche à porte battante et un plan de toilette blanc.

Master Bathroom Addition with custom double vanity.
White herringbone tile with white wall subway tile. white pebble shower floor tile. Walnut rounded vanity mirrors. Brizo Fixtures. Cabinet hardware by School House Electric. Photo Credit: Amy Bartlam
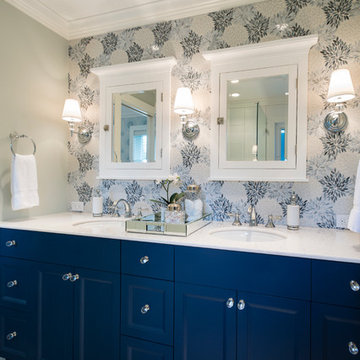
This whole home reno involved creating a kitchen greatroom on the main floor and significantly re configuring the upper floor including making a full master bathroom and converting an extra bedroom into walk in closet.
An old family home transformed into a modern home for a great young family home of busy professionals.
Idées déco de salles de bains et WC bleus avec une douche d'angle
1

