Idées déco de salles de bains et WC bleus pour enfant
Trier par :
Budget
Trier par:Populaires du jour
1 - 20 sur 962 photos
1 sur 3

Une maison de maître du XIXème, entièrement rénovée, aménagée et décorée pour démarrer une nouvelle vie. Le RDC est repensé avec de nouveaux espaces de vie et une belle cuisine ouverte ainsi qu’un bureau indépendant. Aux étages, six chambres sont aménagées et optimisées avec deux salles de bains très graphiques. Le tout en parfaite harmonie et dans un style naturellement chic.

Photo Caroline Morin
Aménagement d'une salle de bain contemporaine en bois foncé de taille moyenne pour enfant avec une douche ouverte, un carrelage blanc, un mur blanc, un sol en carrelage de céramique, un plan vasque, un sol bleu, aucune cabine et un plan de toilette blanc.
Aménagement d'une salle de bain contemporaine en bois foncé de taille moyenne pour enfant avec une douche ouverte, un carrelage blanc, un mur blanc, un sol en carrelage de céramique, un plan vasque, un sol bleu, aucune cabine et un plan de toilette blanc.

Minimalist glamour. Contemporary bathroom. Our client didn't want any tiles or grout lines. We chose Tadelakt for a unique, luxurious spa-like finish that adds warmth and changes in the light.
https://decorbuddi.com/tadelakt-bathroom/

Andrea Rugg Photography
Cette image montre une petite salle de bain traditionnelle pour enfant avec des portes de placard bleues, une douche d'angle, WC séparés, un carrelage noir et blanc, des carreaux de céramique, un mur bleu, un sol en marbre, un lavabo encastré, un plan de toilette en quartz modifié, un sol gris, une cabine de douche à porte battante, un plan de toilette blanc et un placard à porte shaker.
Cette image montre une petite salle de bain traditionnelle pour enfant avec des portes de placard bleues, une douche d'angle, WC séparés, un carrelage noir et blanc, des carreaux de céramique, un mur bleu, un sol en marbre, un lavabo encastré, un plan de toilette en quartz modifié, un sol gris, une cabine de douche à porte battante, un plan de toilette blanc et un placard à porte shaker.

Idées déco pour une douche en alcôve classique pour enfant avec un placard à porte plane, des portes de placard bleues, WC séparés, un carrelage bleu, un sol gris, une cabine de douche à porte battante, un plan de toilette blanc, une niche, un banc de douche et meuble-lavabo encastré.

Victorian Style Bathroom in Horsham, West Sussex
In the peaceful village of Warnham, West Sussex, bathroom designer George Harvey has created a fantastic Victorian style bathroom space, playing homage to this characterful house.
Making the most of present-day, Victorian Style bathroom furnishings was the brief for this project, with this client opting to maintain the theme of the house throughout this bathroom space. The design of this project is minimal with white and black used throughout to build on this theme, with present day technologies and innovation used to give the client a well-functioning bathroom space.
To create this space designer George has used bathroom suppliers Burlington and Crosswater, with traditional options from each utilised to bring the classic black and white contrast desired by the client. In an additional modern twist, a HiB illuminating mirror has been included – incorporating a present-day innovation into this timeless bathroom space.
Bathroom Accessories
One of the key design elements of this project is the contrast between black and white and balancing this delicately throughout the bathroom space. With the client not opting for any bathroom furniture space, George has done well to incorporate traditional Victorian accessories across the room. Repositioned and refitted by our installation team, this client has re-used their own bath for this space as it not only suits this space to a tee but fits perfectly as a focal centrepiece to this bathroom.
A generously sized Crosswater Clear6 shower enclosure has been fitted in the corner of this bathroom, with a sliding door mechanism used for access and Crosswater’s Matt Black frame option utilised in a contemporary Victorian twist. Distinctive Burlington ceramics have been used in the form of pedestal sink and close coupled W/C, bringing a traditional element to these essential bathroom pieces.
Bathroom Features
Traditional Burlington Brassware features everywhere in this bathroom, either in the form of the Walnut finished Kensington range or Chrome and Black Trent brassware. Walnut pillar taps, bath filler and handset bring warmth to the space with Chrome and Black shower valve and handset contributing to the Victorian feel of this space. Above the basin area sits a modern HiB Solstice mirror with integrated demisting technology, ambient lighting and customisable illumination. This HiB mirror also nicely balances a modern inclusion with the traditional space through the selection of a Matt Black finish.
Along with the bathroom fitting, plumbing and electrics, our installation team also undertook a full tiling of this bathroom space. Gloss White wall tiles have been used as a base for Victorian features while the floor makes decorative use of Black and White Petal patterned tiling with an in keeping black border tile. As part of the installation our team have also concealed all pipework for a minimal feel.
Our Bathroom Design & Installation Service
With any bathroom redesign several trades are needed to ensure a great finish across every element of your space. Our installation team has undertaken a full bathroom fitting, electrics, plumbing and tiling work across this project with our project management team organising the entire works. Not only is this bathroom a great installation, designer George has created a fantastic space that is tailored and well-suited to this Victorian Warnham home.
If this project has inspired your next bathroom project, then speak to one of our experienced designers about it.
Call a showroom or use our online appointment form to book your free design & quote.
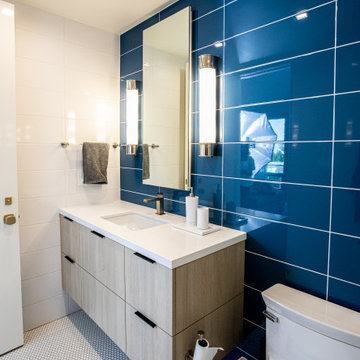
Inspiration pour une grande douche en alcôve vintage en bois clair pour enfant avec un placard à porte plane, un carrelage bleu, un mur blanc, un sol en carrelage de terre cuite, un plan de toilette en quartz, un sol orange, une cabine de douche à porte battante, un plan de toilette blanc, meuble simple vasque et meuble-lavabo suspendu.
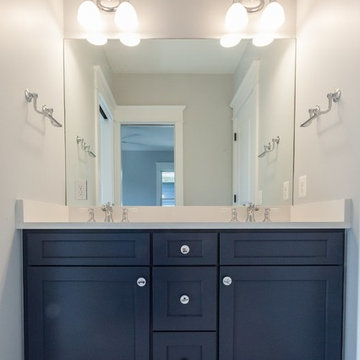
Exemple d'une salle de bain nature pour enfant avec un placard à porte shaker, des portes de placard bleues, un plan de toilette blanc, une baignoire en alcôve, un combiné douche/baignoire, un mur gris, un lavabo encastré, un sol multicolore et une cabine de douche avec un rideau.

Cette image montre une salle de bain de taille moyenne pour enfant avec un plan de toilette en quartz modifié, un placard avec porte à panneau surélevé, des portes de placard blanches, une baignoire en alcôve, un combiné douche/baignoire, WC séparés, un carrelage blanc, des carreaux de céramique, un mur bleu, un sol en carrelage de céramique, un lavabo encastré, un sol blanc et une cabine de douche avec un rideau.

Idée de décoration pour une petite salle de bain design pour enfant avec un placard à porte plane, des portes de placard bleues, une baignoire en alcôve, un combiné douche/baignoire, WC à poser, un carrelage multicolore, mosaïque, un mur multicolore, un sol en carrelage de terre cuite, un lavabo intégré, un plan de toilette en surface solide et aucune cabine.
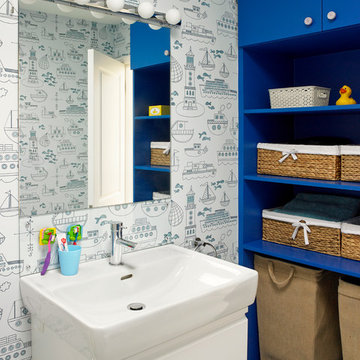
Children's Bathroom
Nick Smith Photography
Réalisation d'une salle de bain design pour enfant avec un plan vasque.
Réalisation d'une salle de bain design pour enfant avec un plan vasque.

Builder: Watershed Builder
Photography: Michael Blevins
A secondary bathroom for a sweet young girl in Charlotte with navy blue vanity, white quartz countertop, gold hardware, gold accent mirror and hexagon porcelain tile.

Réalisation d'une petite salle de bain bohème en bois foncé pour enfant avec un placard à porte plane, une douche ouverte, WC suspendus, un carrelage bleu, un carrelage métro, un mur gris, un sol en carrelage de céramique, un plan de toilette en onyx, un sol gris, un plan de toilette blanc, meuble simple vasque et meuble-lavabo suspendu.
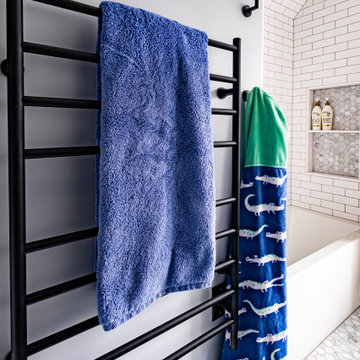
Black Kontour towel warmer.
Photos by VLG Photography
Exemple d'une salle de bain moderne de taille moyenne pour enfant avec un placard à porte shaker, des portes de placard bleues, une baignoire posée, un combiné douche/baignoire, WC séparés, un carrelage blanc, un carrelage métro, un sol en marbre, un lavabo encastré, un plan de toilette en quartz modifié, une cabine de douche avec un rideau, un plan de toilette blanc, une niche, meuble double vasque et meuble-lavabo encastré.
Exemple d'une salle de bain moderne de taille moyenne pour enfant avec un placard à porte shaker, des portes de placard bleues, une baignoire posée, un combiné douche/baignoire, WC séparés, un carrelage blanc, un carrelage métro, un sol en marbre, un lavabo encastré, un plan de toilette en quartz modifié, une cabine de douche avec un rideau, un plan de toilette blanc, une niche, meuble double vasque et meuble-lavabo encastré.

Cette image montre une petite salle de bain traditionnelle pour enfant avec une baignoire indépendante, une douche d'angle, WC séparés, un carrelage blanc, des carreaux de céramique, un mur rose, un sol en carrelage de céramique, un lavabo suspendu, un sol blanc et une cabine de douche à porte battante.
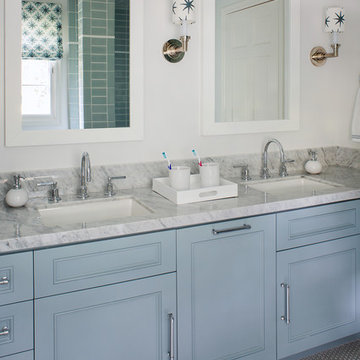
Photo: Meghan Bob Photography
Aménagement d'une salle de bain classique de taille moyenne pour enfant avec des portes de placard bleues, un mur blanc, un sol en carrelage de céramique, un lavabo posé, un plan de toilette en granite, un sol gris et un plan de toilette blanc.
Aménagement d'une salle de bain classique de taille moyenne pour enfant avec des portes de placard bleues, un mur blanc, un sol en carrelage de céramique, un lavabo posé, un plan de toilette en granite, un sol gris et un plan de toilette blanc.
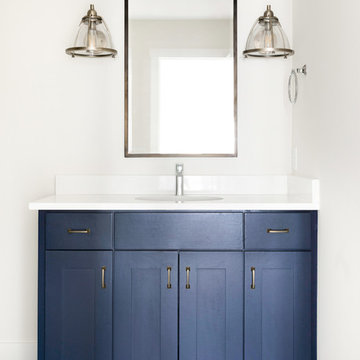
Spacecrafting Photography
Réalisation d'une salle de bain tradition de taille moyenne pour enfant avec un placard à porte shaker, des portes de placard bleues, un espace douche bain, un lavabo encastré, un plan de toilette en quartz, une cabine de douche à porte battante, un plan de toilette blanc, un carrelage blanc, un carrelage métro, un mur blanc, un sol en carrelage de céramique, un sol gris et WC séparés.
Réalisation d'une salle de bain tradition de taille moyenne pour enfant avec un placard à porte shaker, des portes de placard bleues, un espace douche bain, un lavabo encastré, un plan de toilette en quartz, une cabine de douche à porte battante, un plan de toilette blanc, un carrelage blanc, un carrelage métro, un mur blanc, un sol en carrelage de céramique, un sol gris et WC séparés.
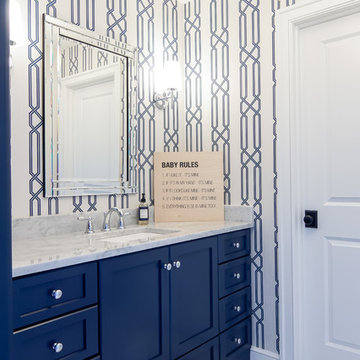
Interior Design, Home Furnishings, and Lighting by/from Laura of Pembroke, Inc.
New home construction by Memmer Homes
Cette photo montre une salle de bain nature de taille moyenne pour enfant avec des portes de placard bleues, un mur bleu et un sol gris.
Cette photo montre une salle de bain nature de taille moyenne pour enfant avec des portes de placard bleues, un mur bleu et un sol gris.
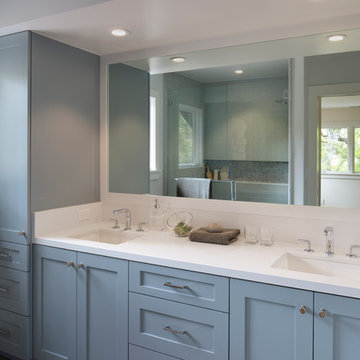
Bathroom with porcelain tile, shower, subway tiles, continuous niche and painted shaker style cabinets.
Photo by Paul Dyer
Idée de décoration pour une salle de bain tradition de taille moyenne pour enfant avec un placard à porte shaker, des portes de placard bleues, WC à poser, un carrelage blanc, des carreaux de céramique, un mur blanc, un lavabo encastré, un plan de toilette en surface solide, un sol en carrelage de porcelaine, un sol gris et une cabine de douche à porte battante.
Idée de décoration pour une salle de bain tradition de taille moyenne pour enfant avec un placard à porte shaker, des portes de placard bleues, WC à poser, un carrelage blanc, des carreaux de céramique, un mur blanc, un lavabo encastré, un plan de toilette en surface solide, un sol en carrelage de porcelaine, un sol gris et une cabine de douche à porte battante.
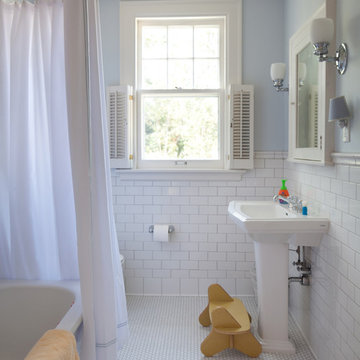
This formidable turn-of-the-century home sits on a large lot overlooking a prominent lake in Minneapolis. The architecturally significant home was altered to create a connected kitchen/family space, an informal powder room, mudroom, and functional connection to the garage. Additionally, the kitchen and children’s bath were renovated and a new nursery was created. A new home gym, complete with an indoor resistance pool, now occupies a portion of the home’s lower level space.
Troy Thies Photography - Joe Metzler, SALA Architects
Idées déco de salles de bains et WC bleus pour enfant
1

