Idées déco de salles de bains et WC bord de mer avec du papier peint
Trier par :
Budget
Trier par:Populaires du jour
121 - 140 sur 621 photos
1 sur 3

Powder room with exquisite wall paper
Idées déco pour un WC suspendu bord de mer de taille moyenne avec des portes de placard blanches, du carrelage en marbre, un sol en bois brun, un lavabo encastré, un plan de toilette en marbre, un plan de toilette gris, meuble-lavabo encastré et du papier peint.
Idées déco pour un WC suspendu bord de mer de taille moyenne avec des portes de placard blanches, du carrelage en marbre, un sol en bois brun, un lavabo encastré, un plan de toilette en marbre, un plan de toilette gris, meuble-lavabo encastré et du papier peint.

Exemple d'une salle de bain bord de mer de taille moyenne avec des portes de placard noires, WC séparés, un carrelage blanc, un carrelage métro, un mur beige, un sol en carrelage de porcelaine, un lavabo encastré, un plan de toilette en béton, un sol blanc, une cabine de douche à porte battante, un plan de toilette gris, meuble simple vasque, meuble-lavabo sur pied et du papier peint.
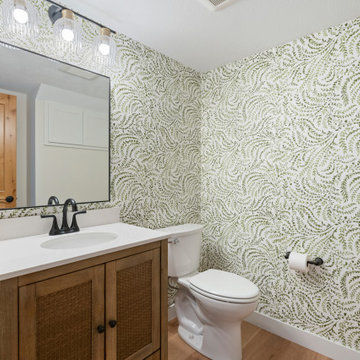
Cette photo montre un WC et toilettes bord de mer avec un placard à porte persienne, des portes de placard marrons, WC à poser, sol en stratifié, un lavabo encastré, un plan de toilette en quartz modifié, un sol marron, un plan de toilette blanc, meuble-lavabo sur pied et du papier peint.

Cette photo montre un WC et toilettes bord de mer avec un placard sans porte, des portes de placard noires, un mur marron, un lavabo intégré, un sol beige, un plan de toilette noir, meuble-lavabo sur pied et du papier peint.
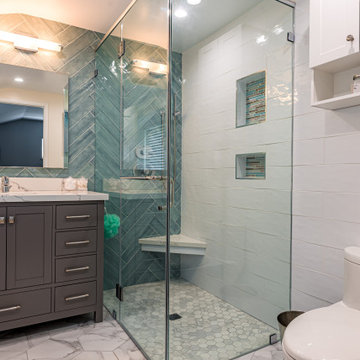
Step into modern luxury with this beautiful bathroom in Costa Mesa, CA. Featuring a light teal 45 degree herringbone pattern back wall, this new construction offers a unique and contemporary vibe. The vanity boasts rich brown cabinets and an elegant white marble countertop, while the shower features two niches with intricate designs inside. The attention to detail and sophisticated color palette exudes a sense of refined elegance that will leave any homeowner feeling pampered and relaxed.

In this project, navy blue painted cabinetry helped to create a modern farmhouse-inspired hall kids bathroom. First, we designed a single vanity, painted with Navy Blue to allow the color to shine in this small bathroom.
Next on the opposing walls, we painted a light gray to add subtle interest between the trim and walls.
We additionally crafted a complimenting linen closet space with custom cut-outs and a wallpapered back. The finishing touch is the custom hand painted flooring, which mimics a modern black and white tile, which adds a clean, modern farmhouse touch to the room.
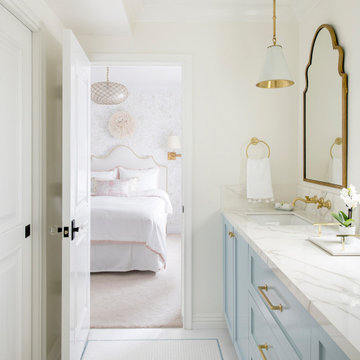
In Southern California there are pockets of darling cottages built in the early 20th century that we like to call jewelry boxes. They are quaint, full of charm and usually a bit cramped. Our clients have a growing family and needed a modern, functional home. They opted for a renovation that directly addressed their concerns.
When we first saw this 2,170 square-foot 3-bedroom beach cottage, the front door opened directly into a staircase and a dead-end hallway. The kitchen was cramped, the living room was claustrophobic and everything felt dark and dated.
The big picture items included pitching the living room ceiling to create space and taking down a kitchen wall. We added a French oven and luxury range that the wife had always dreamed about, a custom vent hood, and custom-paneled appliances.
We added a downstairs half-bath for guests (entirely designed around its whimsical wallpaper) and converted one of the existing bathrooms into a Jack-and-Jill, connecting the kids’ bedrooms, with double sinks and a closed-off toilet and shower for privacy.
In the bathrooms, we added white marble floors and wainscoting. We created storage throughout the home with custom-cabinets, new closets and built-ins, such as bookcases, desks and shelving.
White Sands Design/Build furnished the entire cottage mostly with commissioned pieces, including a custom dining table and upholstered chairs. We updated light fixtures and added brass hardware throughout, to create a vintage, bo-ho vibe.
The best thing about this cottage is the charming backyard accessory dwelling unit (ADU), designed in the same style as the larger structure. In order to keep the ADU it was necessary to renovate less than 50% of the main home, which took some serious strategy, otherwise the non-conforming ADU would need to be torn out. We renovated the bathroom with white walls and pine flooring, transforming it into a get-away that will grow with the girls.
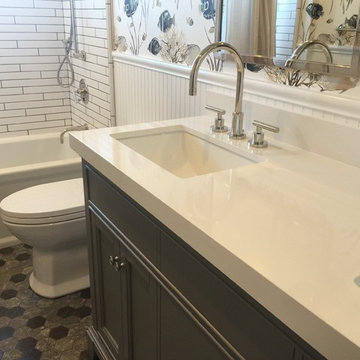
Aménagement d'une salle de bain bord de mer de taille moyenne pour enfant avec un placard avec porte à panneau encastré, des portes de placard grises, une baignoire en alcôve, un combiné douche/baignoire, WC à poser, un carrelage blanc, un mur multicolore, un lavabo encastré, un plan de toilette en surface solide, un sol multicolore, une cabine de douche avec un rideau, un plan de toilette blanc, un carrelage métro, un sol en marbre, une niche, meuble double vasque, meuble-lavabo encastré et du papier peint.
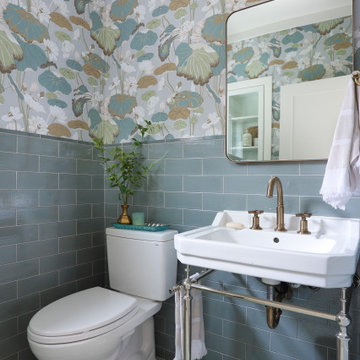
Powder room continues the quaint cottage theme
Exemple d'un WC et toilettes bord de mer avec WC séparés, un mur multicolore, un sol en carrelage de terre cuite, un plan vasque, un sol turquoise et du papier peint.
Exemple d'un WC et toilettes bord de mer avec WC séparés, un mur multicolore, un sol en carrelage de terre cuite, un plan vasque, un sol turquoise et du papier peint.
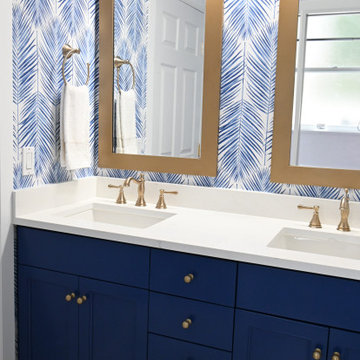
This blue and white coastal bathroom used the existing cabinets but replaced the doors and drawer fronts and painted all parts. New countertop, sinks, faucets and fun wallpaper updated the space to fit with the coastal environment.
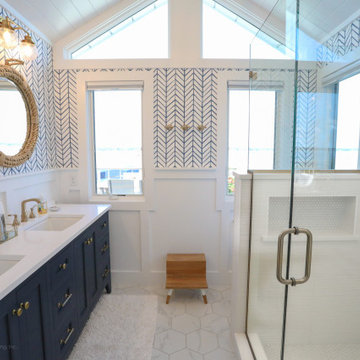
Custom Maple painted cabinetry by Hoosier House Furnishings in Hale Navy with a Soft Gray glaze. Hinkley Lighting Poppy vanity light in Heritage Brass. Delta Stryke® faucets in Champagne Bronze. Kohler Archer®undermount lavatories in white. Capital Lighting Wren pendant light with a hand-bent rattan basket. Feather wallpaper in Denim from Serena and Lily. Tile and shower doors by Halsey Tile.

Aménagement d'une petite salle de bain bord de mer avec un placard avec porte à panneau encastré, des portes de placards vertess, WC à poser, un carrelage blanc, des carreaux de porcelaine, un sol en marbre, un lavabo encastré, un plan de toilette en quartz modifié, un sol beige, une cabine de douche à porte battante, un plan de toilette blanc, meuble simple vasque, meuble-lavabo encastré et du papier peint.
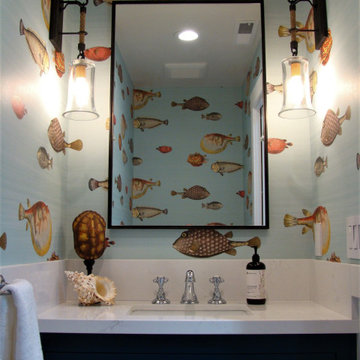
When a client in Santa Cruz decided to add on to her Arts and Crafts bungalow, she created enough space for a new powder room, and we looked to the very nearby ocean for inspiration. This coastal-themed bathroom features a very special wallpaper designed by legendary Italian designer Piero Fornasetti, and made by Cole & Sons in England. White wainscoting and a navy blue vanity anchor the room. And two iron and rope sconces with a wonderful maritime sense light this delightfully salty space.
Photos by: Fiorito Interior Design

Cette photo montre une grande salle de bain principale bord de mer avec un placard à porte shaker, des portes de placard noires, une baignoire indépendante, un combiné douche/baignoire, WC séparés, un carrelage blanc, un carrelage métro, un mur gris, un sol en carrelage de porcelaine, un lavabo posé, un plan de toilette en quartz modifié, un sol blanc, un plan de toilette gris, un banc de douche, meuble double vasque, meuble-lavabo encastré et du papier peint.
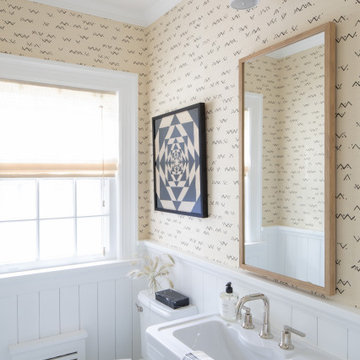
Exemple d'un WC et toilettes bord de mer avec un mur beige, un lavabo de ferme, boiseries et du papier peint.
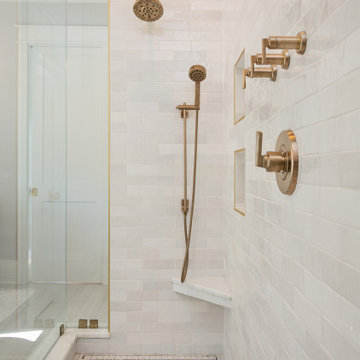
Exemple d'une salle de bain bord de mer de taille moyenne pour enfant avec un placard à porte shaker, des portes de placard bleues, une baignoire en alcôve, une douche d'angle, WC séparés, un carrelage métro, un mur blanc, un sol en carrelage de terre cuite, un plan de toilette en marbre, un sol blanc, une cabine de douche avec un rideau, un plan de toilette blanc, meuble simple vasque, meuble-lavabo encastré et du papier peint.
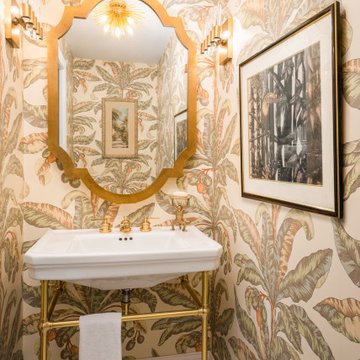
Cette photo montre une salle de bain bord de mer avec un mur multicolore, un sol en carrelage de terre cuite, un plan vasque, un sol gris, meuble simple vasque et du papier peint.
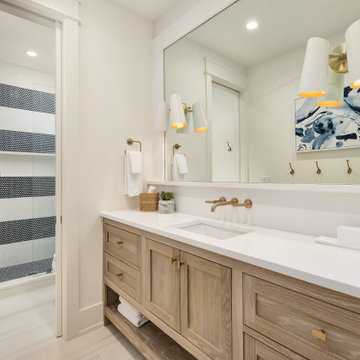
Bathroom attached to the bedroom with two queen beds.
Cette photo montre une salle de bain bord de mer en bois clair de taille moyenne avec un placard à porte shaker, une douche ouverte, WC séparés, un carrelage bleu, des carreaux de porcelaine, un mur blanc, un sol en carrelage de porcelaine, un lavabo encastré, un plan de toilette en quartz modifié, un sol blanc, une cabine de douche à porte battante, un plan de toilette blanc, meuble simple vasque, meuble-lavabo encastré, un plafond voûté et du papier peint.
Cette photo montre une salle de bain bord de mer en bois clair de taille moyenne avec un placard à porte shaker, une douche ouverte, WC séparés, un carrelage bleu, des carreaux de porcelaine, un mur blanc, un sol en carrelage de porcelaine, un lavabo encastré, un plan de toilette en quartz modifié, un sol blanc, une cabine de douche à porte battante, un plan de toilette blanc, meuble simple vasque, meuble-lavabo encastré, un plafond voûté et du papier peint.
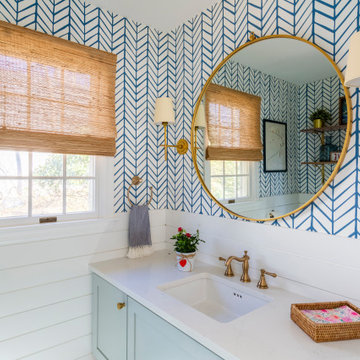
Blue, coastal style powder room with gold accents. Blue and white wallpaper with a beautiful rattan window shade.
Cette photo montre un WC et toilettes bord de mer de taille moyenne avec un placard à porte shaker, des portes de placard bleues, WC séparés, un mur bleu, un sol en marbre, un plan de toilette en quartz modifié, un sol blanc, un plan de toilette blanc, meuble-lavabo suspendu et du papier peint.
Cette photo montre un WC et toilettes bord de mer de taille moyenne avec un placard à porte shaker, des portes de placard bleues, WC séparés, un mur bleu, un sol en marbre, un plan de toilette en quartz modifié, un sol blanc, un plan de toilette blanc, meuble-lavabo suspendu et du papier peint.
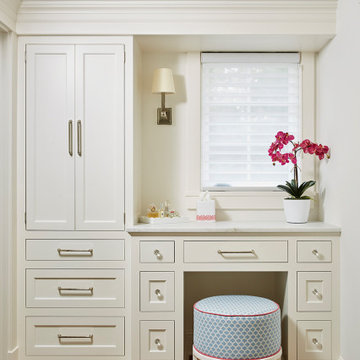
Master bath has built-in vanity area with custom upholstered vanity stool in blue and white with pink welt.
Cette photo montre une petite salle de bain bord de mer avec meuble simple vasque, du papier peint et meuble-lavabo encastré.
Cette photo montre une petite salle de bain bord de mer avec meuble simple vasque, du papier peint et meuble-lavabo encastré.
Idées déco de salles de bains et WC bord de mer avec du papier peint
7

