Idées déco de salles de bains et WC bord de mer avec meuble-lavabo suspendu
Trier par :
Budget
Trier par:Populaires du jour
161 - 180 sur 1 376 photos
1 sur 3
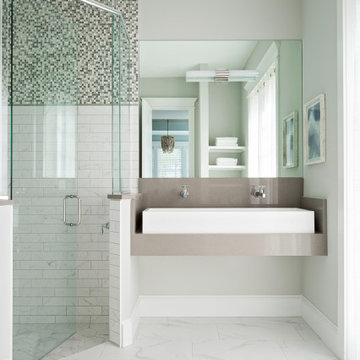
Exemple d'une salle d'eau bord de mer de taille moyenne avec une douche d'angle, un carrelage blanc, des carreaux de céramique, un mur gris, un sol en carrelage de porcelaine, une grande vasque, un sol gris, une cabine de douche à porte battante, un plan de toilette gris, meuble simple vasque et meuble-lavabo suspendu.

Situated along the coastal foreshore of Inverloch surf beach, this 7.4 star energy efficient home represents a lifestyle change for our clients. ‘’The Nest’’, derived from its nestled-among-the-trees feel, is a peaceful dwelling integrated into the beautiful surrounding landscape.
Inspired by the quintessential Australian landscape, we used rustic tones of natural wood, grey brickwork and deep eucalyptus in the external palette to create a symbiotic relationship between the built form and nature.
The Nest is a home designed to be multi purpose and to facilitate the expansion and contraction of a family household. It integrates users with the external environment both visually and physically, to create a space fully embracive of nature.
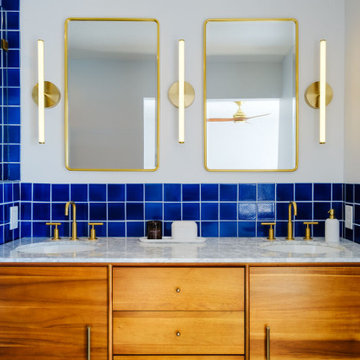
This true blue bathroom shines with rich color and handmade variation. 4x4 Tile in bold Lake Tahoe clads the walls and shower while specialty shape Kite ceramic tile defines the floor in soft grey Alpaca.
Trim Shown: 4x4 Cove Base
Tile Shown: Lake Tahoe in 4x4
Alpaca Kite
DESIGN
Organic Interiors Co.
PHOTOS
Khoi Ly

A guest bath gets a revamp with a modern floating bamboo veneer vanity. A wall hiding support beams is clad in warm wood. shell glass pendants drop from the ceiling, framing in a blue tile backsplash. Blue tile runs behind the commode adding a fun detail and pop of color. The shower remains a calm space with large format shimmery white tiles and a frameless glass enclosure.
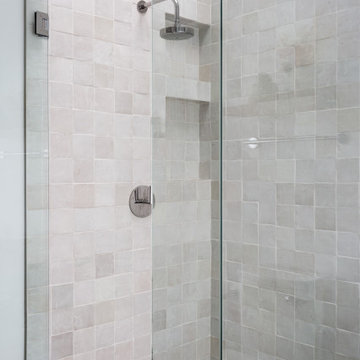
Exemple d'une petite salle de bain principale bord de mer en bois vieilli avec un placard à porte plane, une baignoire indépendante, une douche d'angle, un carrelage gris, un mur blanc, un sol en carrelage de céramique, un sol gris, une cabine de douche à porte battante, meuble simple vasque, meuble-lavabo suspendu, poutres apparentes et une niche.

This tiny home has a very unique and spacious bathroom with an indoor shower that feels like an outdoor shower. The triangular cut mango slab with the vessel sink conserves space while looking sleek and elegant, and the shower has not been stuck in a corner but instead is constructed as a whole new corner to the room! Yes, this bathroom has five right angles. Sunlight from the sunroof above fills the whole room. A curved glass shower door, as well as a frosted glass bathroom door, allows natural light to pass from one room to another. Ferns grow happily in the moisture and light from the shower.
This contemporary, costal Tiny Home features a bathroom with a shower built out over the tongue of the trailer it sits on saving space and creating space in the bathroom. This shower has it's own clear roofing giving the shower a skylight. This allows tons of light to shine in on the beautiful blue tiles that shape this corner shower. Stainless steel planters hold ferns giving the shower an outdoor feel. With sunlight, plants, and a rain shower head above the shower, it is just like an outdoor shower only with more convenience and privacy. The curved glass shower door gives the whole tiny home bathroom a bigger feel while letting light shine through to the rest of the bathroom. The blue tile shower has niches; built-in shower shelves to save space making your shower experience even better. The frosted glass pocket door also allows light to shine through.
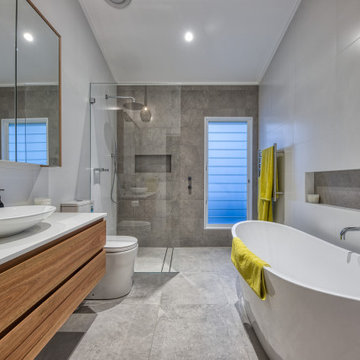
Réalisation d'une grande salle de bain principale marine en bois brun avec un placard à porte plane, une douche à l'italienne, WC à poser, un carrelage gris, des carreaux de porcelaine, un sol en carrelage de porcelaine, une vasque, un sol gris, aucune cabine, un plan de toilette blanc, une niche, meuble simple vasque et meuble-lavabo suspendu.

Nestled in the redwoods, a short walk from downtown, this home embraces both it’s proximity to town life and nature. Mid-century modern detailing and a minimalist California vibe come together in this special place.
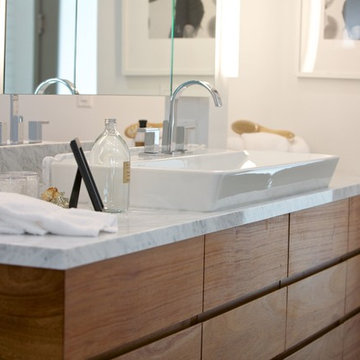
Réalisation d'une grande salle de bain principale marine en bois brun avec un placard à porte plane, un mur blanc, un sol en carrelage de porcelaine, une vasque, un plan de toilette en marbre, un sol marron, un plan de toilette gris, meuble double vasque et meuble-lavabo suspendu.
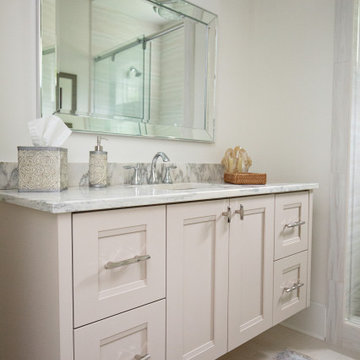
Project Number: MS1037
Design/Manufacturer/Installer: Marquis Fine Cabinetry
Collection: Classico
Finishes: Loggia
Features: Adjustable Legs/Soft Close (Standard)
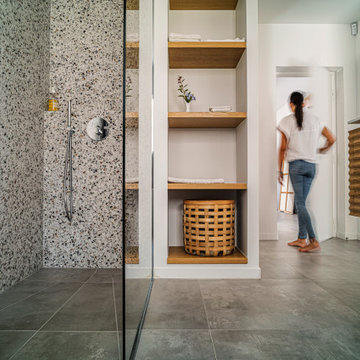
Cette photo montre une salle de bain bord de mer en bois clair de taille moyenne pour enfant avec un placard à porte plane, une baignoire encastrée, une douche à l'italienne, WC séparés, un carrelage gris, des carreaux de céramique, un mur gris, un sol en carrelage de céramique, un lavabo encastré, un sol gris, aucune cabine, un plan de toilette blanc, meuble simple vasque et meuble-lavabo suspendu.
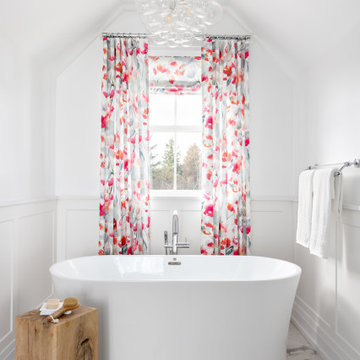
Our clients hired us to completely renovate and furnish their PEI home — and the results were transformative. Inspired by their natural views and love of entertaining, each space in this PEI home is distinctly original yet part of the collective whole.
We used color, patterns, and texture to invite personality into every room: the fish scale tile backsplash mosaic in the kitchen, the custom lighting installation in the dining room, the unique wallpapers in the pantry, powder room and mudroom, and the gorgeous natural stone surfaces in the primary bathroom and family room.
We also hand-designed several features in every room, from custom furnishings to storage benches and shelving to unique honeycomb-shaped bar shelves in the basement lounge.
The result is a home designed for relaxing, gathering, and enjoying the simple life as a couple.
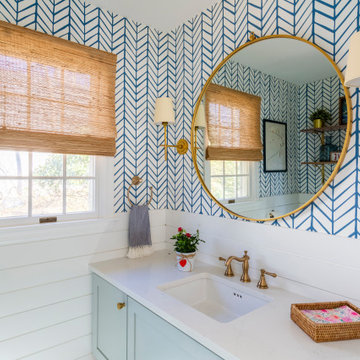
Blue, coastal style powder room with gold accents. Blue and white wallpaper with a beautiful rattan window shade.
Cette photo montre un WC et toilettes bord de mer de taille moyenne avec un placard à porte shaker, des portes de placard bleues, WC séparés, un mur bleu, un sol en marbre, un plan de toilette en quartz modifié, un sol blanc, un plan de toilette blanc, meuble-lavabo suspendu et du papier peint.
Cette photo montre un WC et toilettes bord de mer de taille moyenne avec un placard à porte shaker, des portes de placard bleues, WC séparés, un mur bleu, un sol en marbre, un plan de toilette en quartz modifié, un sol blanc, un plan de toilette blanc, meuble-lavabo suspendu et du papier peint.
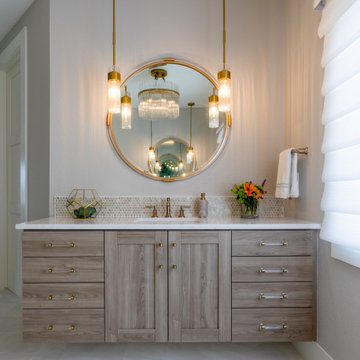
Master Bath elegance with grey textured melamine cabinetry, white quartz countertops, gold hardware, lighting and plumbing and large format flor tile.

We utilized the space in this powder room more efficiently by fabricating a driftwood apron- front, floating sink base. The extra counter space gives guests more room room for a purse, when powdering their nose. Chunky crown molding, painted in fresh white balances the architecture.
With no natural light, it was imperative to have plenty of illumination. We chose a small chandelier with a dark weathered zinc finish and driftwood beads and coordinating double light sconce.
A natural rope mirror brings in the additional beach vibe and jute baskets store bathroom essentials and camouflages the plumbing.
Paint is Sherwin Williams, "Deep Sea Dive".
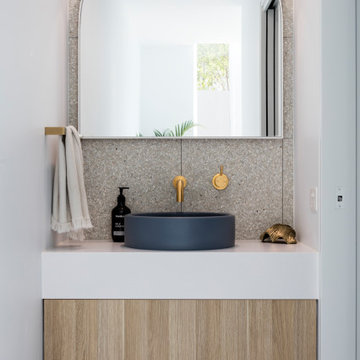
Inspiration pour un WC et toilettes marin en bois clair avec un placard à porte plane, une vasque, un plan de toilette blanc et meuble-lavabo suspendu.
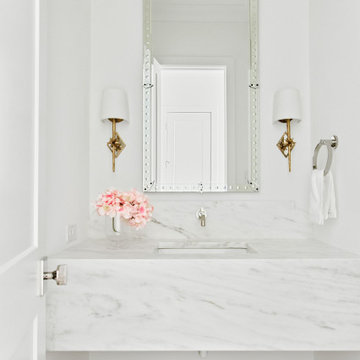
Classic, timeless, and ideally positioned on a picturesque street in the 4100 block, discover this dream home by Jessica Koltun Home. The blend of traditional architecture and contemporary finishes evokes warmth while understated elegance remains constant throughout this Midway Hollow masterpiece. Countless custom features and finishes include museum-quality walls, white oak beams, reeded cabinetry, stately millwork, and white oak wood floors with custom herringbone patterns. First-floor amenities include a barrel vault, a dedicated study, a formal and casual dining room, and a private primary suite adorned in Carrara marble that has direct access to the laundry room. The second features four bedrooms, three bathrooms, and an oversized game room that could also be used as a sixth bedroom. This is your opportunity to own a designer dream home.
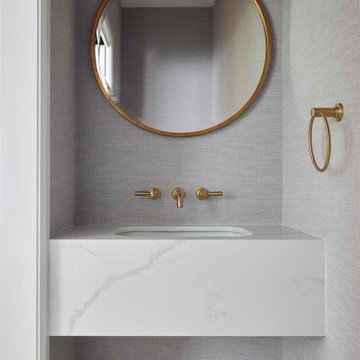
Inspiration pour un petit WC et toilettes marin avec WC à poser, un mur gris, un sol en carrelage de céramique, un lavabo encastré, un plan de toilette en quartz modifié, un sol gris, un plan de toilette blanc, meuble-lavabo suspendu et du papier peint.
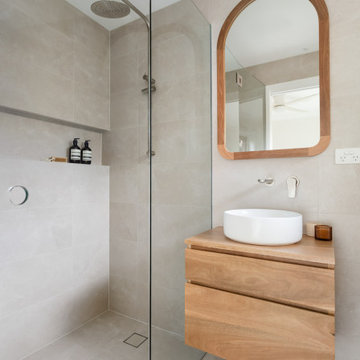
Cette photo montre une petite salle d'eau bord de mer en bois clair avec un placard à porte plane, une douche ouverte, un carrelage beige, des carreaux de porcelaine, un sol en carrelage de porcelaine, un lavabo posé, un plan de toilette en bois, une cabine de douche à porte battante, meuble simple vasque et meuble-lavabo suspendu.
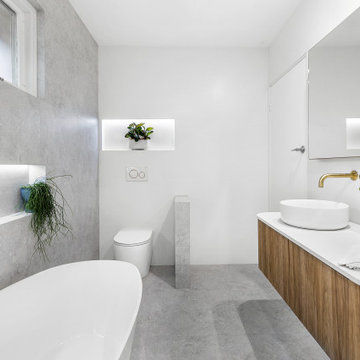
Bathrooms by Oldham were engaged to re-design the main bathroom in a coastal contemporary spa vibe. The bathrooms calming space was achieved by using soft greys, blues and whites. Brass tapware and timber in the vanity and shaving cabinet added warmth to the room creating the overall experience.
Idées déco de salles de bains et WC bord de mer avec meuble-lavabo suspendu
9

