Idées déco de salles de bains et WC bord de mer avec un mur gris
Trier par :
Budget
Trier par:Populaires du jour
141 - 160 sur 3 570 photos
1 sur 3
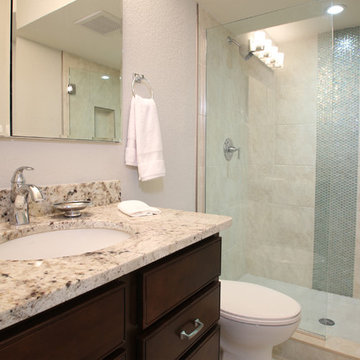
CaryJohn.com
Réalisation d'une petite douche en alcôve marine en bois foncé avec un lavabo encastré, un plan de toilette en granite, WC séparés, un carrelage beige, des carreaux de porcelaine, un mur gris et un sol en carrelage de porcelaine.
Réalisation d'une petite douche en alcôve marine en bois foncé avec un lavabo encastré, un plan de toilette en granite, WC séparés, un carrelage beige, des carreaux de porcelaine, un mur gris et un sol en carrelage de porcelaine.

In this project, navy blue painted cabinetry helped to create a modern farmhouse-inspired hall kids bathroom. First, we designed a single vanity, painted with Navy Blue to allow the color to shine in this small bathroom.
Next on the opposing walls, we painted a light gray to add subtle interest between the trim and walls.
We additionally crafted a complimenting linen closet space with custom cut-outs and a wallpapered back. The finishing touch is the custom hand painted flooring, which mimics a modern black and white tile, which adds a clean, modern farmhouse touch to the room.

Contractor - Allen Constriction
Photographer - Jim Bartsch
Idée de décoration pour une salle de bain marine en bois foncé de taille moyenne avec un placard à porte plane, un carrelage gris, des carreaux de céramique, un mur gris, carreaux de ciment au sol, un lavabo encastré, un plan de toilette en quartz, un sol beige, une cabine de douche à porte battante, un plan de toilette beige, meuble simple vasque et meuble-lavabo encastré.
Idée de décoration pour une salle de bain marine en bois foncé de taille moyenne avec un placard à porte plane, un carrelage gris, des carreaux de céramique, un mur gris, carreaux de ciment au sol, un lavabo encastré, un plan de toilette en quartz, un sol beige, une cabine de douche à porte battante, un plan de toilette beige, meuble simple vasque et meuble-lavabo encastré.
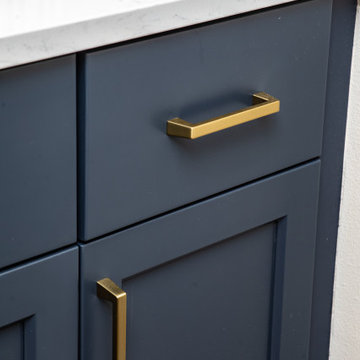
Exemple d'un petit WC et toilettes bord de mer avec un placard à porte shaker, des portes de placard bleues, un carrelage blanc, du carrelage en marbre, un mur gris, un sol en bois brun, un lavabo encastré, un plan de toilette en quartz modifié, un sol marron et un plan de toilette blanc.
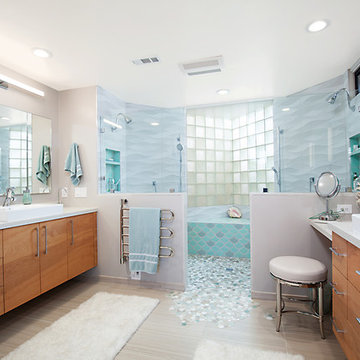
Feast your eyes on this stunning master bathroom remodel in Encinitas. Project was completely customized to homeowner's specifications. His and Hers floating beech wood vanities with quartz counters, include a drop down make up vanity on Her side. Custom recessed solid maple medicine cabinets behind each mirror. Both vanities feature large rimmed vessel sinks and polished chrome faucets. The spacious 2 person shower showcases a custom pebble mosaic puddle at the entrance, 3D wave tile walls and hand painted Moroccan fish scale tile accenting the bench and oversized shampoo niches. Each end of the shower is outfitted with it's own set of shower head and valve, as well as a hand shower with slide bar. Also of note are polished chrome towel warmer and radiant under floor heating system.
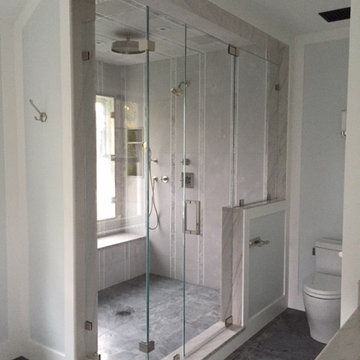
Aménagement d'une salle de bain principale bord de mer de taille moyenne avec un placard à porte affleurante, des portes de placard blanches, une baignoire indépendante, une douche d'angle, WC à poser, un carrelage gris, des carreaux de porcelaine, un mur gris, un sol en ardoise, un lavabo encastré, un plan de toilette en quartz, un sol gris et une cabine de douche à porte battante.
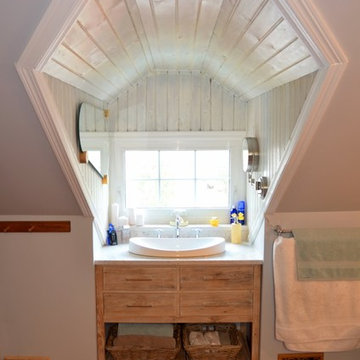
Réalisation d'une salle de bain marine en bois clair avec un sol en bois brun, un lavabo posé, un mur gris et un placard à porte plane.
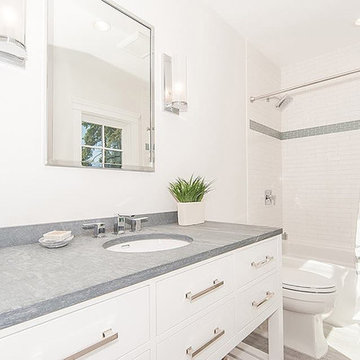
Aménagement d'une salle d'eau bord de mer de taille moyenne avec un lavabo encastré, un placard avec porte à panneau encastré, des portes de placard blanches, un plan de toilette en marbre, une baignoire en alcôve, un combiné douche/baignoire, WC séparés, un carrelage gris, des carreaux de porcelaine, un mur gris et un sol en carrelage de porcelaine.
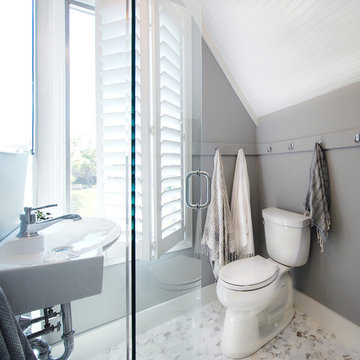
photo by: Heather Rhodes
Tile & Marble:
Granite, Marble and Tile Design www.houzz.com/pro/lambmax/granite-marble-and-tile-design-center
Cette photo montre une petite salle d'eau bord de mer avec un lavabo suspendu, une douche d'angle, WC à poser, un carrelage multicolore, un mur gris et un sol en marbre.
Cette photo montre une petite salle d'eau bord de mer avec un lavabo suspendu, une douche d'angle, WC à poser, un carrelage multicolore, un mur gris et un sol en marbre.
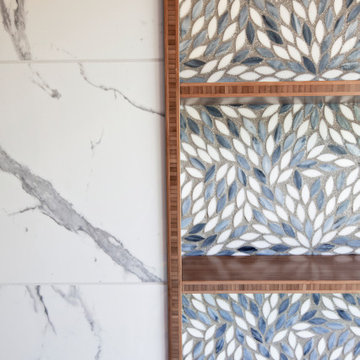
This coastal inspired bathroom hits the reset button in a fresh and modern way. Out with the travertine and white tile countertops, in with white, light greys and blues, complimented by beautiful bamboo wood tones. A mosaic leaf tile glitters as the backsplash and accent niche areas. Swaths of marble like large format tile wrap the shower and tub area. Stainless steel fixtures, frameless glass enclosure, and a crystal chandelier reflect light around the room.
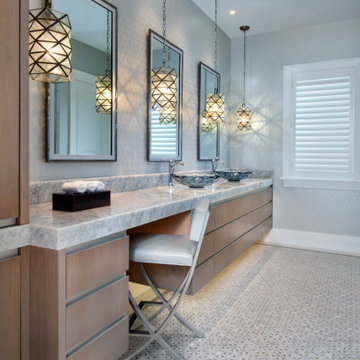
Idées déco pour une grande salle de bain principale bord de mer avec un placard à porte plane, des portes de placard beiges, un mur gris, une vasque, un sol gris, un plan de toilette gris, meuble double vasque et meuble-lavabo suspendu.
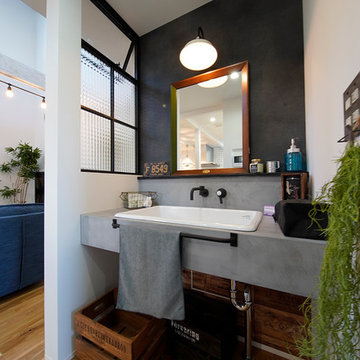
男前スタイルにまとめた、注文住宅ならではのオリジナル洗面台。
Idées déco pour un WC et toilettes bord de mer avec un mur gris, un sol en bois brun, un lavabo posé et un sol marron.
Idées déco pour un WC et toilettes bord de mer avec un mur gris, un sol en bois brun, un lavabo posé et un sol marron.
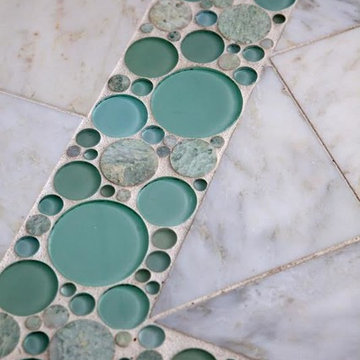
Cette photo montre une grande douche en alcôve principale bord de mer avec un placard à porte plane, des portes de placard blanches, un carrelage gris, du carrelage en marbre, un mur gris, un sol en marbre, un lavabo encastré, un plan de toilette en granite, un sol gris, une cabine de douche à porte battante et un plan de toilette gris.
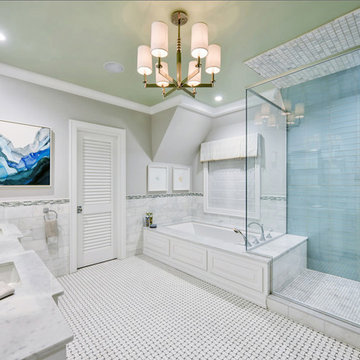
Exemple d'une grande salle de bain principale bord de mer avec des portes de placard blanches, une baignoire encastrée, une douche d'angle, un carrelage bleu, un carrelage en pâte de verre, un mur gris, un sol en carrelage de porcelaine, un lavabo encastré, un plan de toilette en granite, un sol blanc et une cabine de douche à porte battante.
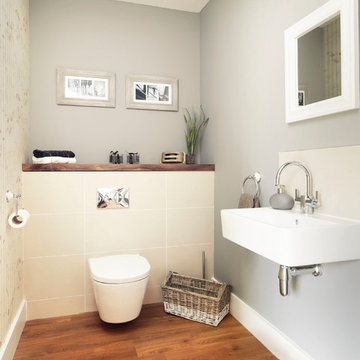
Aménagement d'un petit WC suspendu bord de mer avec un carrelage beige, un mur gris, un sol en bois brun, un lavabo suspendu et des carreaux de céramique.
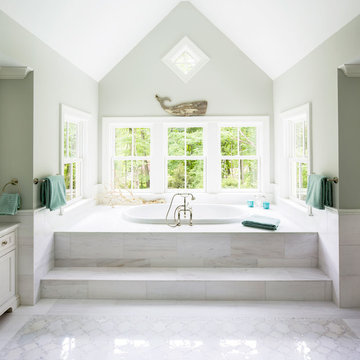
LandinoPhoto
Réalisation d'une salle de bain principale marine avec une baignoire posée, un mur gris et une fenêtre.
Réalisation d'une salle de bain principale marine avec une baignoire posée, un mur gris et une fenêtre.
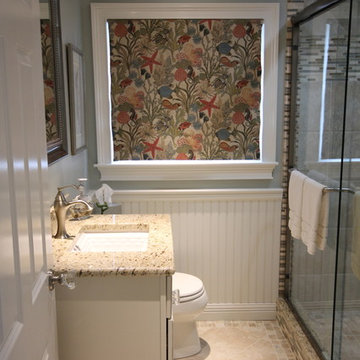
Porcelain tiles installed on the diagonal and bordered with a complimentary small tile.
Aménagement d'une petite salle de bain bord de mer avec un lavabo encastré, un placard avec porte à panneau surélevé, des portes de placard blanches, un plan de toilette en granite, un carrelage beige, des carreaux de porcelaine, WC séparés, un mur gris et un sol en travertin.
Aménagement d'une petite salle de bain bord de mer avec un lavabo encastré, un placard avec porte à panneau surélevé, des portes de placard blanches, un plan de toilette en granite, un carrelage beige, des carreaux de porcelaine, WC séparés, un mur gris et un sol en travertin.
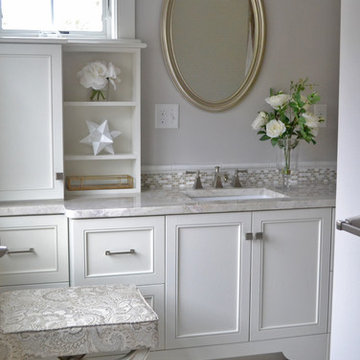
Aménagement d'une salle de bain principale bord de mer de taille moyenne avec un placard à porte shaker, des portes de placard blanches, une baignoire posée, un combiné douche/baignoire, WC séparés, un carrelage gris, mosaïque, un mur gris, un sol en carrelage de terre cuite, un lavabo encastré et un plan de toilette en quartz.
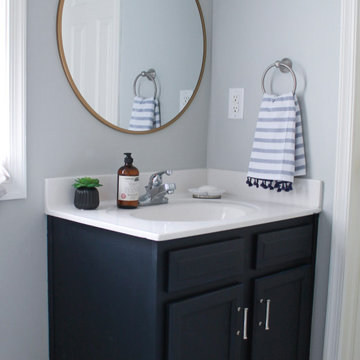
In this project, navy blue painted cabinetry helped to create a modern farmhouse-inspired hall kids bathroom. First, we designed a single vanity, painted with Navy Blue to allow the color to shine in this small bathroom.
Next on the opposing walls, we painted a light gray to add subtle interest between the trim and walls.
We additionally crafted a complimenting linen closet space with custom cut-outs and a wallpapered back. The finishing touch is the custom hand painted flooring, which mimics a modern black and white tile, which adds a clean, modern farmhouse touch to the room.
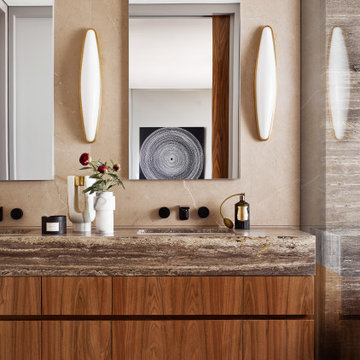
Master bathroom with walnut and black travertine vanity and Corinthian Beige marble walls.
Cette image montre une grande salle de bain principale marine en bois brun avec un placard à porte plane, une baignoire indépendante, un combiné douche/baignoire, WC suspendus, un carrelage gris, des carreaux de céramique, un mur gris, parquet clair, un lavabo intégré, un plan de toilette en marbre, un sol beige, une cabine de douche à porte battante, un plan de toilette noir, des toilettes cachées, meuble double vasque et meuble-lavabo suspendu.
Cette image montre une grande salle de bain principale marine en bois brun avec un placard à porte plane, une baignoire indépendante, un combiné douche/baignoire, WC suspendus, un carrelage gris, des carreaux de céramique, un mur gris, parquet clair, un lavabo intégré, un plan de toilette en marbre, un sol beige, une cabine de douche à porte battante, un plan de toilette noir, des toilettes cachées, meuble double vasque et meuble-lavabo suspendu.
Idées déco de salles de bains et WC bord de mer avec un mur gris
8

