Idées déco de salles de bains et WC bord de mer avec un plan de toilette beige
Trier par :
Budget
Trier par:Populaires du jour
1 - 20 sur 736 photos
1 sur 3

Relaxed and Coastal master bath
Inspiration pour une salle de bain principale marine de taille moyenne avec un placard à porte shaker, des portes de placard marrons, une baignoire indépendante, une douche double, un carrelage marron, un carrelage imitation parquet, un mur blanc, un sol en carrelage de céramique, un lavabo intégré, un plan de toilette en quartz modifié, un sol blanc, une cabine de douche à porte battante, un plan de toilette beige, meuble double vasque et meuble-lavabo encastré.
Inspiration pour une salle de bain principale marine de taille moyenne avec un placard à porte shaker, des portes de placard marrons, une baignoire indépendante, une douche double, un carrelage marron, un carrelage imitation parquet, un mur blanc, un sol en carrelage de céramique, un lavabo intégré, un plan de toilette en quartz modifié, un sol blanc, une cabine de douche à porte battante, un plan de toilette beige, meuble double vasque et meuble-lavabo encastré.

Exemple d'une salle de bain bord de mer avec des portes de placard blanches, un combiné douche/baignoire, un carrelage blanc, un carrelage métro, un mur blanc, un sol en carrelage de porcelaine, un sol blanc, une cabine de douche avec un rideau, un plan de toilette beige, meuble double vasque, meuble-lavabo encastré, un placard à porte shaker, une grande vasque et une baignoire en alcôve.

Cette photo montre un WC et toilettes bord de mer en bois brun de taille moyenne avec un placard en trompe-l'oeil, un carrelage gris, un carrelage métro, un sol en carrelage de terre cuite, une vasque, un sol gris, un plan de toilette beige, WC séparés et un mur gris.
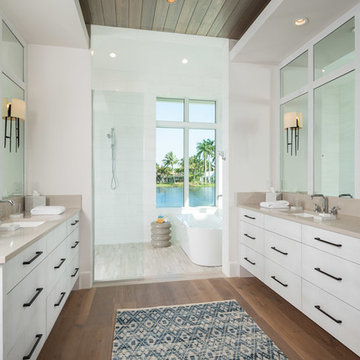
Inspiration pour une salle de bain principale marine avec un placard à porte plane, des portes de placard blanches, une baignoire indépendante, un espace douche bain, un mur blanc, un sol en bois brun, un lavabo encastré et un plan de toilette beige.
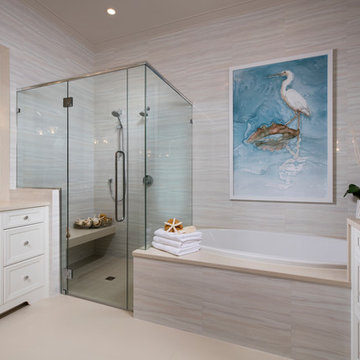
Idée de décoration pour une salle de bain principale marine avec un placard avec porte à panneau encastré, des portes de placard blanches, une baignoire posée, un carrelage beige, un mur beige, un lavabo encastré, un sol beige, un plan de toilette beige, une douche double et une cabine de douche à porte battante.

Guest bath with creative ceramic tile pattern of square and subway shapes and glass deco ln vertical stripes and the bench. Customized shower curtain for 9' ceiling

After: This bathroom turned out beautifully! 12x12 porcelain tile graces the shower walls, with a corresponding mosaic border. Brushed nickel accessories accompanied with a clean quartz countertop polish the space. The wood style tile flooring matches well with the wall tile.
These are the before and after pictures of a large master bathroom remodel that was done by Steve White (owner of Bathroom Remodeling Teacher and SRW Contracting, Inc.) Steve has been a bathroom remodeling contractor in the Pittsburgh area since 2008.
Steve has created easy-to-follow courses that enable YOU to build your own bathroom. He has compiled all of his industry knowledge and tips & tricks into several courses he offers online to pass his knowledge on to you. He makes it possible for you to BUILD a bathroom just like this coastal style master bathroom. Check out his courses by visiting the Bathroom Remodeling Teacher website at:
https://www.bathroomremodelingteacher.com/learn.

Using a deep soaking tub and very organic materials gives this Master bathroom re- model a very luxurious yet casual feel.
Cette image montre une salle de bain principale marine de taille moyenne avec un placard à porte shaker, des portes de placard blanches, une baignoire encastrée, une douche d'angle, un carrelage beige, des carreaux de porcelaine, un mur blanc, parquet clair, un lavabo posé, un plan de toilette en quartz, une cabine de douche à porte battante, un plan de toilette beige, un banc de douche, meuble double vasque et meuble-lavabo encastré.
Cette image montre une salle de bain principale marine de taille moyenne avec un placard à porte shaker, des portes de placard blanches, une baignoire encastrée, une douche d'angle, un carrelage beige, des carreaux de porcelaine, un mur blanc, parquet clair, un lavabo posé, un plan de toilette en quartz, une cabine de douche à porte battante, un plan de toilette beige, un banc de douche, meuble double vasque et meuble-lavabo encastré.

This tiny home has utilized space-saving design and put the bathroom vanity in the corner of the bathroom. Natural light in addition to track lighting makes this vanity perfect for getting ready in the morning. Triangle corner shelves give an added space for personal items to keep from cluttering the wood counter. This contemporary, costal Tiny Home features a bathroom with a shower built out over the tongue of the trailer it sits on saving space and creating space in the bathroom. This shower has it's own clear roofing giving the shower a skylight. This allows tons of light to shine in on the beautiful blue tiles that shape this corner shower. Stainless steel planters hold ferns giving the shower an outdoor feel. With sunlight, plants, and a rain shower head above the shower, it is just like an outdoor shower only with more convenience and privacy. The curved glass shower door gives the whole tiny home bathroom a bigger feel while letting light shine through to the rest of the bathroom. The blue tile shower has niches; built-in shower shelves to save space making your shower experience even better. The bathroom door is a pocket door, saving space in both the bathroom and kitchen to the other side. The frosted glass pocket door also allows light to shine through.
This Tiny Home has a unique shower structure that points out over the tongue of the tiny house trailer. This provides much more room to the entire bathroom and centers the beautiful shower so that it is what you see looking through the bathroom door. The gorgeous blue tile is hit with natural sunlight from above allowed in to nurture the ferns by way of clear roofing. Yes, there is a skylight in the shower and plants making this shower conveniently located in your bathroom feel like an outdoor shower. It has a large rounded sliding glass door that lets the space feel open and well lit. There is even a frosted sliding pocket door that also lets light pass back and forth. There are built-in shelves to conserve space making the shower, bathroom, and thus the tiny house, feel larger, open and airy.
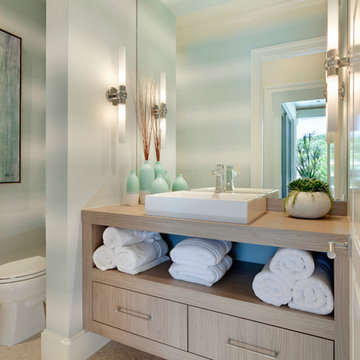
Idée de décoration pour un WC et toilettes marin en bois clair avec un placard à porte plane, un mur multicolore, une vasque, un plan de toilette en bois, un sol beige et un plan de toilette beige.
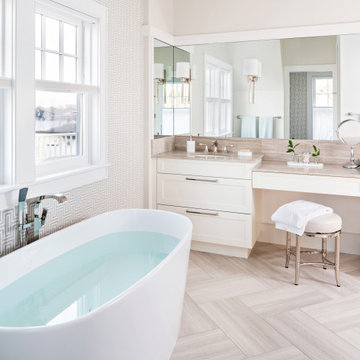
Inspiration pour une salle de bain marine avec un placard à porte shaker, des portes de placard blanches, une baignoire indépendante, un mur beige, un lavabo encastré, un sol beige, un plan de toilette beige, meuble simple vasque, meuble-lavabo encastré et du papier peint.

PEBBLE AND RECTANGULAR GLASS TILES from two different makers wrap a band around the bathroom.
Exemple d'une salle de bain bord de mer de taille moyenne pour enfant avec un placard avec porte à panneau encastré, des portes de placard blanches, une baignoire en alcôve, un combiné douche/baignoire, WC séparés, un carrelage beige, une plaque de galets, un mur bleu, un sol en liège, un lavabo encastré, un plan de toilette en quartz modifié, un sol multicolore, une cabine de douche avec un rideau et un plan de toilette beige.
Exemple d'une salle de bain bord de mer de taille moyenne pour enfant avec un placard avec porte à panneau encastré, des portes de placard blanches, une baignoire en alcôve, un combiné douche/baignoire, WC séparés, un carrelage beige, une plaque de galets, un mur bleu, un sol en liège, un lavabo encastré, un plan de toilette en quartz modifié, un sol multicolore, une cabine de douche avec un rideau et un plan de toilette beige.
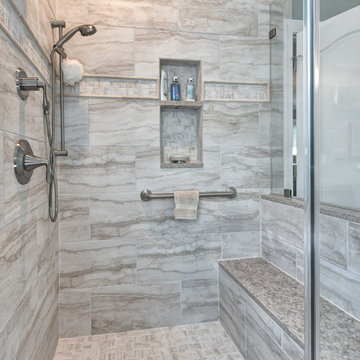
William Quarles
Inspiration pour une salle de bain principale marine en bois foncé avec un placard avec porte à panneau surélevé, WC séparés, un carrelage beige, des carreaux de porcelaine, un mur bleu, un sol en carrelage de porcelaine, un lavabo encastré, un plan de toilette en granite, un sol beige, une cabine de douche à porte battante et un plan de toilette beige.
Inspiration pour une salle de bain principale marine en bois foncé avec un placard avec porte à panneau surélevé, WC séparés, un carrelage beige, des carreaux de porcelaine, un mur bleu, un sol en carrelage de porcelaine, un lavabo encastré, un plan de toilette en granite, un sol beige, une cabine de douche à porte battante et un plan de toilette beige.
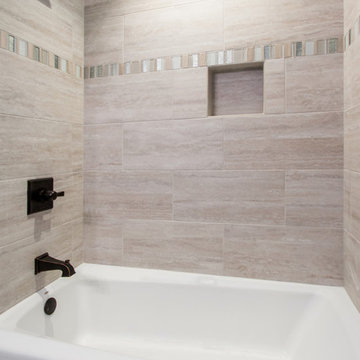
The bathroom in this summer house on Lauderdale Lakes, Wis. was ready for an update. The homeowner loved the sand and water tones of the lake and wanted to incorporate that into the space. We installed granite countertops and used a ceramic tile for the bathtub surround and floors that pair perfectly. All new plumbing fixtures and lighting were also installed to complete the look of this bathroom.
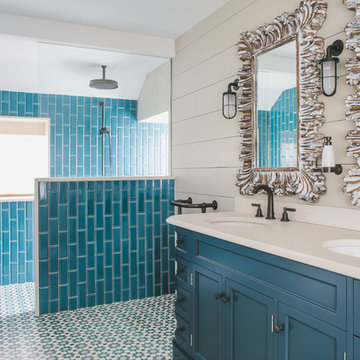
This was a lovely 19th century cottage on the outside, but the interior had been stripped of any original features. We didn't want to create a pastiche of a traditional Cornish cottage. But we incorporated an authentic feel by using local materials like Delabole Slate, local craftsmen to build the amazing feature staircase and local cabinetmakers to make the bespoke kitchen and TV storage unit. This gave the once featureless interior some personality. We had a lucky find in the concealed roof space. We found three original roof trusses and our talented contractor found a way of showing them off. In addition to doing the interior design, we also project managed this refurbishment.
Brett Charles Photography

A guest bath gets a revamp with a modern floating bamboo veneer vanity. A wall hiding support beams is clad in warm wood. shell glass pendants drop from the ceiling, framing in a blue tile backsplash. Blue tile runs behind the commode adding a fun detail and pop of color. The shower remains a calm space with large format shimmery white tiles and a frameless glass enclosure.

apaiser Reflections Basins in the main bathroom at Sikata House, The Vela Properties in Byron Bay, Australia. Designed by The Designory | Photography by The Quarter Acre
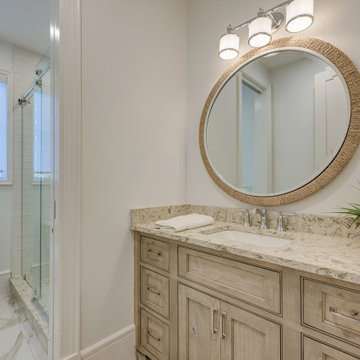
A view of the vanity, toilet and glass shower.
Idées déco pour une salle de bain bord de mer de taille moyenne avec un placard avec porte à panneau encastré, des portes de placard beiges, un carrelage blanc, des carreaux de porcelaine, un mur blanc, un sol en carrelage de porcelaine, un lavabo encastré, un plan de toilette en marbre, un sol blanc, une cabine de douche à porte coulissante, un plan de toilette beige, meuble simple vasque, meuble-lavabo encastré et WC à poser.
Idées déco pour une salle de bain bord de mer de taille moyenne avec un placard avec porte à panneau encastré, des portes de placard beiges, un carrelage blanc, des carreaux de porcelaine, un mur blanc, un sol en carrelage de porcelaine, un lavabo encastré, un plan de toilette en marbre, un sol blanc, une cabine de douche à porte coulissante, un plan de toilette beige, meuble simple vasque, meuble-lavabo encastré et WC à poser.
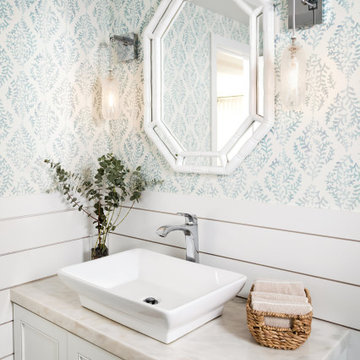
Réalisation d'un WC et toilettes marin de taille moyenne avec un placard avec porte à panneau encastré, des portes de placard beiges, un mur multicolore, une vasque, un plan de toilette beige, meuble-lavabo encastré et du lambris de bois.
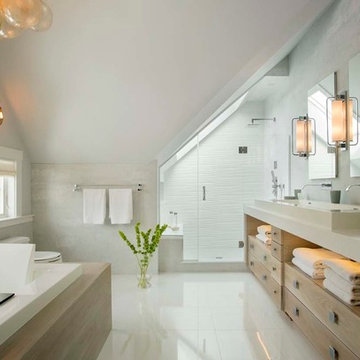
Eric Roth
Aménagement d'une grande douche en alcôve principale bord de mer en bois clair avec une grande vasque, une baignoire posée, un carrelage blanc, un placard sans porte, WC à poser, des carreaux de porcelaine, un mur gris, un plan de toilette en quartz modifié, un sol blanc, une cabine de douche à porte battante, un plan de toilette beige et une fenêtre.
Aménagement d'une grande douche en alcôve principale bord de mer en bois clair avec une grande vasque, une baignoire posée, un carrelage blanc, un placard sans porte, WC à poser, des carreaux de porcelaine, un mur gris, un plan de toilette en quartz modifié, un sol blanc, une cabine de douche à porte battante, un plan de toilette beige et une fenêtre.
Idées déco de salles de bains et WC bord de mer avec un plan de toilette beige
1

