Idées déco de salles de bains et WC bord de mer avec un plan de toilette en terrazzo
Trier par :
Budget
Trier par:Populaires du jour
1 - 20 sur 41 photos
1 sur 3
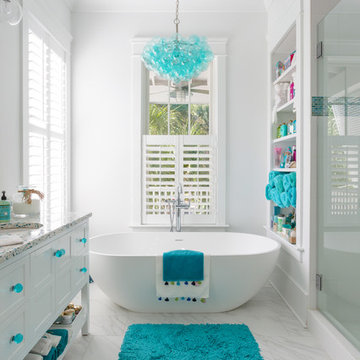
Master Bath Vanity with Aqua glass knobs and custom mirror. Recycled Glass Countertops
Réalisation d'une petite salle de bain principale marine avec des portes de placard blanches, une baignoire indépendante, un mur blanc, un plan de toilette en terrazzo, un plan de toilette multicolore, un lavabo encastré, un sol blanc et un placard à porte shaker.
Réalisation d'une petite salle de bain principale marine avec des portes de placard blanches, une baignoire indépendante, un mur blanc, un plan de toilette en terrazzo, un plan de toilette multicolore, un lavabo encastré, un sol blanc et un placard à porte shaker.
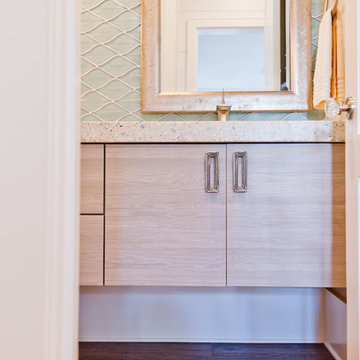
Cette image montre un WC et toilettes marin en bois clair de taille moyenne avec un placard à porte plane, un carrelage bleu, un carrelage en pâte de verre, un lavabo intégré et un plan de toilette en terrazzo.
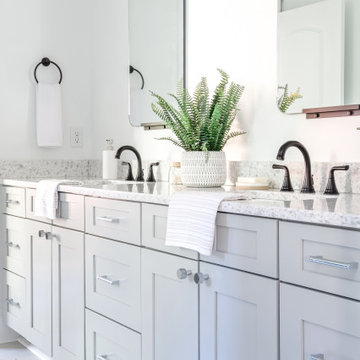
Gender neutral jack-n-jill double vanity
Cette photo montre une grande salle de bain bord de mer pour enfant avec un placard à porte shaker, une douche double, WC séparés, un carrelage vert, des carreaux de béton, un mur blanc, un sol en carrelage de céramique, un lavabo encastré, un plan de toilette en terrazzo, un sol beige, une cabine de douche à porte battante, une niche, meuble double vasque et meuble-lavabo encastré.
Cette photo montre une grande salle de bain bord de mer pour enfant avec un placard à porte shaker, une douche double, WC séparés, un carrelage vert, des carreaux de béton, un mur blanc, un sol en carrelage de céramique, un lavabo encastré, un plan de toilette en terrazzo, un sol beige, une cabine de douche à porte battante, une niche, meuble double vasque et meuble-lavabo encastré.

This was a bathroom designed for two teenagers. They wanted ease of use, something fun and funky that works.
I need to work with pre existing black aluminium window frames, so hence the addition of black tapware.
To provide texture to the space, I designed the custom made vanity and added fluting to the panels. To create a 'beachy" but not cliched feel, I used a gorgeous Terrazzo bench top by Vulcano tiles here in Australia.
I chose mosaic wall tiles via Surface Gallery in Stanmore in Sydney's inner West,, to add some texture to the walls.
To work with the rest of the house I used some timber look tiles from Beaumont Tiles, to create a warm and fuzzy feel.
I simply loved creating this project. And it was all made so easy having amazing clients1
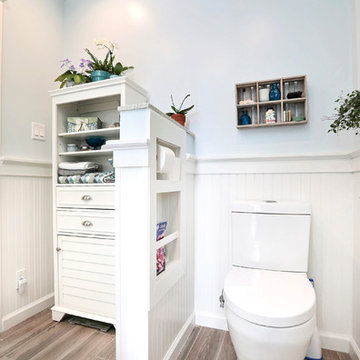
Needing a tranquil getaway? This bathroom is just that - with matte glass mosaics in the best beachy blue tones, fresh white cabinetry, wood plank tile, flat pebble tile for the shower floor, and amazing amenities including heated floors, a heated towel rack and natural light galore, why would you ever leave? What’s a great master bath without plenty of storage? In addition to the great cabinets, we have handy niches everywhere you could possibly need one, and with all of these great details, could you even tell that this bathroom is fully accessible? That’s right, we’ve got a barrier free shower, grab bars, and plenty of floor space to maneuver, around it all!
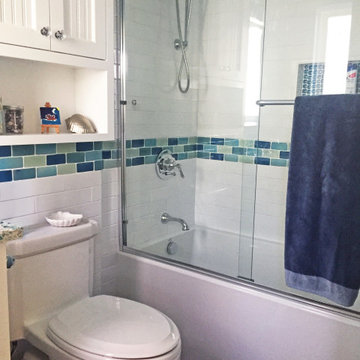
Beach bathroom with shower
Idée de décoration pour une salle de bain principale marine avec un placard à porte affleurante, des portes de placard blanches, une baignoire en alcôve, un combiné douche/baignoire, un carrelage multicolore, des carreaux de céramique, un lavabo encastré, un plan de toilette en terrazzo, une cabine de douche à porte coulissante, un plan de toilette bleu, une niche, meuble simple vasque et meuble-lavabo encastré.
Idée de décoration pour une salle de bain principale marine avec un placard à porte affleurante, des portes de placard blanches, une baignoire en alcôve, un combiné douche/baignoire, un carrelage multicolore, des carreaux de céramique, un lavabo encastré, un plan de toilette en terrazzo, une cabine de douche à porte coulissante, un plan de toilette bleu, une niche, meuble simple vasque et meuble-lavabo encastré.
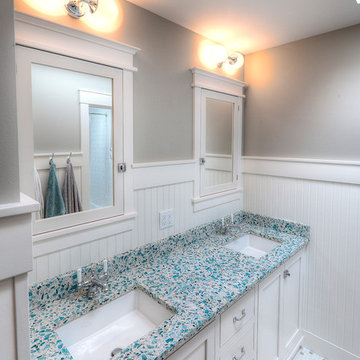
Beautifully built by MAC Custom Homes, beautifully designed by Lakeview Interior Designs of Traverse City. Photo by, Jason Hulet
Inspiration pour une salle de bain marine avec un plan de toilette en terrazzo et un carrelage blanc.
Inspiration pour une salle de bain marine avec un plan de toilette en terrazzo et un carrelage blanc.
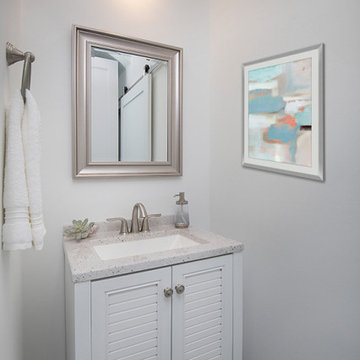
Main floor power room is conveniently positioned under the stairs.
Idées déco pour un WC et toilettes bord de mer de taille moyenne avec un placard à porte plane, des portes de placard blanches, WC séparés, un mur blanc, un sol en bois brun, un lavabo encastré, un plan de toilette en terrazzo, un sol gris, un plan de toilette blanc et meuble-lavabo sur pied.
Idées déco pour un WC et toilettes bord de mer de taille moyenne avec un placard à porte plane, des portes de placard blanches, WC séparés, un mur blanc, un sol en bois brun, un lavabo encastré, un plan de toilette en terrazzo, un sol gris, un plan de toilette blanc et meuble-lavabo sur pied.
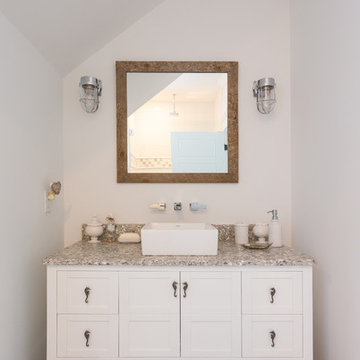
Recycled Glass Countertops
Cette image montre une petite salle d'eau marine avec un placard en trompe-l'oeil, des portes de placard blanches, un mur blanc, carreaux de ciment au sol, un lavabo de ferme, un plan de toilette en terrazzo, un sol beige et un plan de toilette multicolore.
Cette image montre une petite salle d'eau marine avec un placard en trompe-l'oeil, des portes de placard blanches, un mur blanc, carreaux de ciment au sol, un lavabo de ferme, un plan de toilette en terrazzo, un sol beige et un plan de toilette multicolore.
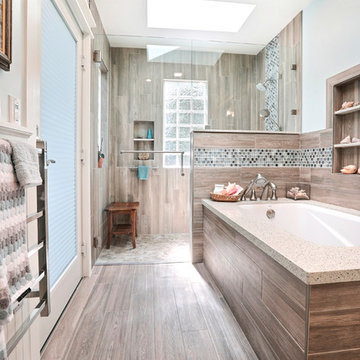
Needing a tranquil getaway? This bathroom is just that - with matte glass mosaics in the best beachy blue tones, fresh white cabinetry, wood plank tile, flat pebble tile for the shower floor, and amazing amenities including heated floors, a heated towel rack and natural light galore, why would you ever leave? What’s a great master bath without plenty of storage? In addition to the great cabinets, we have handy niches everywhere you could possibly need one, and with all of these great details, could you even tell that this bathroom is fully accessible? That’s right, we’ve got a barrier free shower, grab bars, and plenty of floor space to maneuver, around it all!
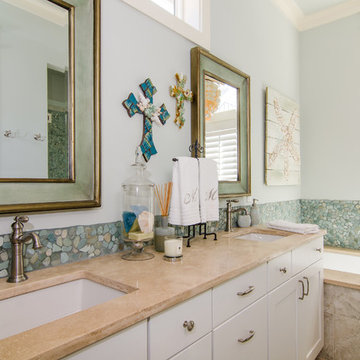
Inspiration pour une salle de bain principale marine de taille moyenne avec un placard à porte shaker, des portes de placard blanches, une baignoire encastrée, un carrelage beige, des carreaux de porcelaine, un mur vert, un lavabo encastré et un plan de toilette en terrazzo.
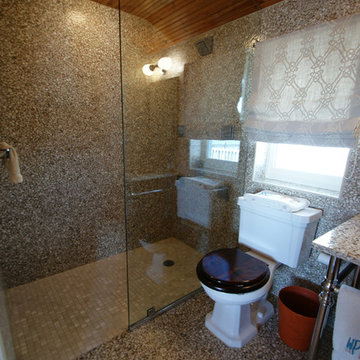
After Photo, Interior
Cette image montre une salle d'eau marine de taille moyenne avec une douche à l'italienne, WC séparés, un carrelage marron, une plaque de galets, un sol en galet, un plan vasque, un plan de toilette en terrazzo, un sol marron et aucune cabine.
Cette image montre une salle d'eau marine de taille moyenne avec une douche à l'italienne, WC séparés, un carrelage marron, une plaque de galets, un sol en galet, un plan vasque, un plan de toilette en terrazzo, un sol marron et aucune cabine.
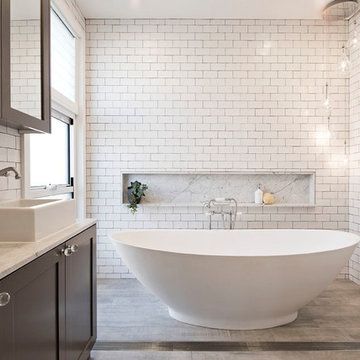
Main bathroom with elegant freestanding bath
Réalisation d'une grande salle de bain principale marine avec un placard avec porte à panneau encastré, des portes de placard grises, une baignoire indépendante, WC à poser, un carrelage blanc, un carrelage métro, un mur blanc, un sol en carrelage de céramique, un lavabo intégré, un plan de toilette en terrazzo et un sol marron.
Réalisation d'une grande salle de bain principale marine avec un placard avec porte à panneau encastré, des portes de placard grises, une baignoire indépendante, WC à poser, un carrelage blanc, un carrelage métro, un mur blanc, un sol en carrelage de céramique, un lavabo intégré, un plan de toilette en terrazzo et un sol marron.
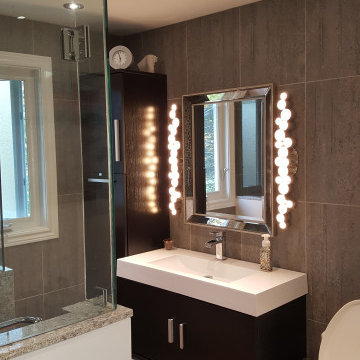
Idées déco pour une salle de bain principale bord de mer de taille moyenne avec un placard à porte plane, des portes de placard noires, une douche d'angle, WC à poser, un carrelage gris, des carreaux de porcelaine, un mur blanc, un sol en carrelage de porcelaine, un lavabo intégré, un plan de toilette en terrazzo, un sol gris, une cabine de douche à porte battante et un plan de toilette blanc.
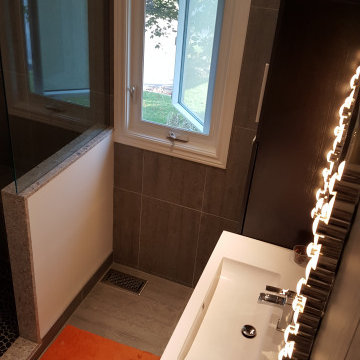
Exemple d'une salle de bain principale bord de mer de taille moyenne avec un placard à porte plane, des portes de placard noires, une douche d'angle, WC à poser, un carrelage gris, des carreaux de porcelaine, un mur blanc, un sol en carrelage de porcelaine, un lavabo intégré, un plan de toilette en terrazzo, un sol gris, une cabine de douche à porte battante et un plan de toilette blanc.
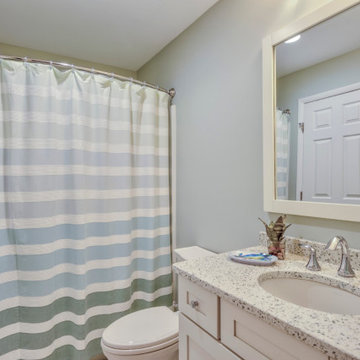
Canal Way Renovation in Bethany Beach DE - Bathroom with Shower Curtain and White Rectangular Mirror
Cette photo montre une salle de bain bord de mer avec un placard à porte shaker, des portes de placard blanches, des carreaux de céramique, un plan de toilette en terrazzo, une cabine de douche avec un rideau, un plan de toilette multicolore et meuble simple vasque.
Cette photo montre une salle de bain bord de mer avec un placard à porte shaker, des portes de placard blanches, des carreaux de céramique, un plan de toilette en terrazzo, une cabine de douche avec un rideau, un plan de toilette multicolore et meuble simple vasque.
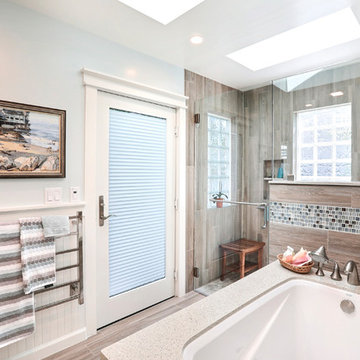
Needing a tranquil getaway? This bathroom is just that - with matte glass mosaics in the best beachy blue tones, fresh white cabinetry, wood plank tile, flat pebble tile for the shower floor, and amazing amenities including heated floors, a heated towel rack and natural light galore, why would you ever leave? What’s a great master bath without plenty of storage? In addition to the great cabinets, we have handy niches everywhere you could possibly need one, and with all of these great details, could you even tell that this bathroom is fully accessible? That’s right, we’ve got a barrier free shower, grab bars, and plenty of floor space to maneuver, around it all!
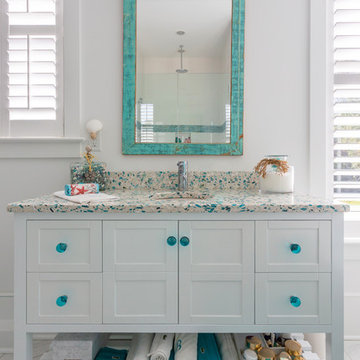
Master Bath Vanity with Aqua glass knobs and custom mirror. Recycled Glass Countertops
Exemple d'une petite salle de bain principale bord de mer avec un placard en trompe-l'oeil, des portes de placard blanches, une baignoire indépendante, un mur blanc, carreaux de ciment au sol, un lavabo encastré, un plan de toilette en terrazzo, un sol beige et un plan de toilette multicolore.
Exemple d'une petite salle de bain principale bord de mer avec un placard en trompe-l'oeil, des portes de placard blanches, une baignoire indépendante, un mur blanc, carreaux de ciment au sol, un lavabo encastré, un plan de toilette en terrazzo, un sol beige et un plan de toilette multicolore.
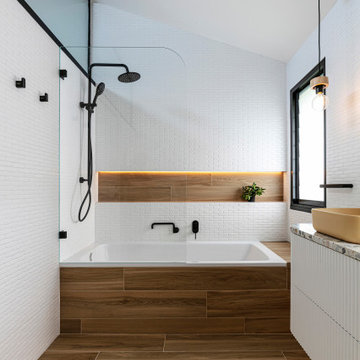
This was a bathroom designed for two teenagers. They wanted ease of use, something fun and funky that works.
I need to work with pre existing black aluminium window frames, so hence the addition of black tapware.
To provide texture to the space, I designed the custom made vanity and added fluting to the panels. To create a 'beachy" but not cliched feel, I used a gorgeous Terrazzo bench top by Vulcano tiles here in Australia.
I chose mosaic wall tiles via Surface Gallery in Stanmore in Sydney's inner West,, to add some texture to the walls.
To work with the rest of the house I used some timber look tiles from Beaumont Tiles, to create a warm and fuzzy feel.
I simply loved creating this project. And it was all made so easy having amazing clients1
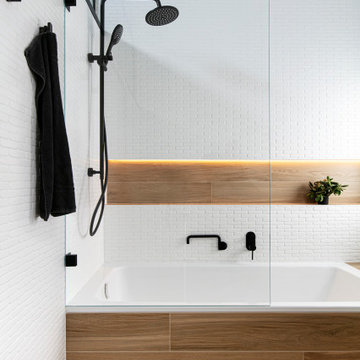
This was a bathroom designed for two teenagers. They wanted ease of use, something fun and funky that works.
I need to work with pre existing black aluminium window frames, so hence the addition of black tapware.
To provide texture to the space, I designed the custom made vanity and added fluting to the panels. To create a 'beachy" but not cliched feel, I used a gorgeous Terrazzo bench top by Vulcano tiles here in Australia.
I chose mosaic wall tiles via Surface Gallery in Stanmore in Sydney's inner West,, to add some texture to the walls.
To work with the rest of the house I used some timber look tiles from Beaumont Tiles, to create a warm and fuzzy feel.
I simply loved creating this project. And it was all made so easy having amazing clients1
Idées déco de salles de bains et WC bord de mer avec un plan de toilette en terrazzo
1

