Idées déco de salles de bains et WC bord de mer avec un plan de toilette multicolore
Trier par :
Budget
Trier par:Populaires du jour
41 - 60 sur 564 photos
1 sur 3
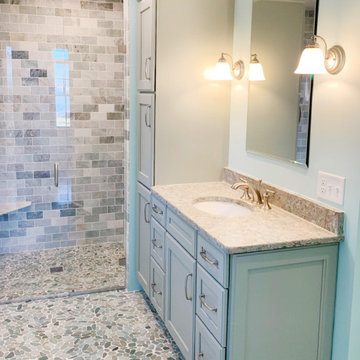
Cette image montre une salle de bain principale marine de taille moyenne avec un placard à porte shaker, des portes de placard bleues, une douche à l'italienne, un carrelage multicolore, un carrelage métro, un mur bleu, un sol en galet, un lavabo intégré, un plan de toilette en marbre, un sol multicolore, une cabine de douche à porte battante et un plan de toilette multicolore.
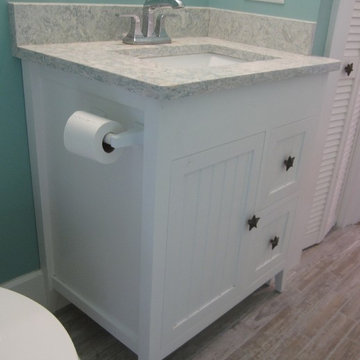
30" custom vanity with beaded door and drawer fronts. Blum full extension slides and soft close hardware for both the door and drawers. Photo by Mark E. Goodman.
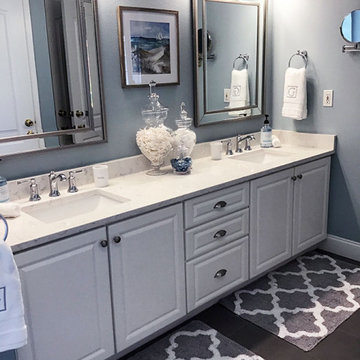
Cette image montre une douche en alcôve principale marine de taille moyenne avec un placard avec porte à panneau surélevé, des portes de placard blanches, une baignoire d'angle, un carrelage multicolore, des carreaux de porcelaine, un mur bleu, un sol en carrelage de porcelaine, un lavabo encastré, un plan de toilette en quartz modifié, un sol gris, une cabine de douche à porte battante, un plan de toilette multicolore, meuble double vasque et meuble-lavabo encastré.
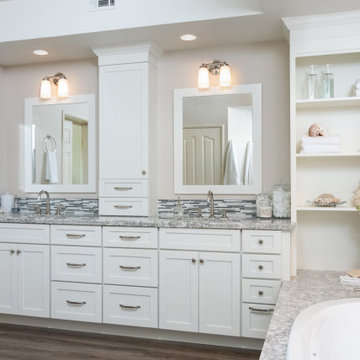
A traditional style master bath for a lovely couple on Harbour Island in Oxnard. Once a dark and drab space, now light and airy to go with their breathtaking ocean views!

Upstairs kids, bunk bathroom featuring terrazzo flooring, horizontal shiplap walls, custom inset vanity with white marble countertops, white oak floating shelves, and decorative lighting.
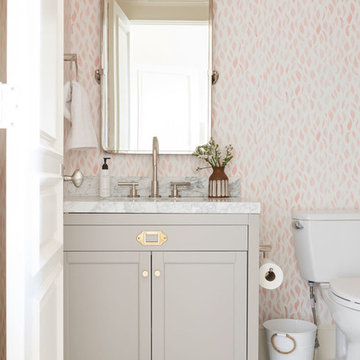
Aménagement d'une salle de bain bord de mer de taille moyenne pour enfant avec WC séparés, un mur multicolore, un sol en carrelage de céramique, un plan de toilette en marbre, un sol multicolore et un plan de toilette multicolore.

Every other room in this custom home is flooded with color, but we kept the main suite bright and white to foster maximum relaxation and create a tranquil retreat.
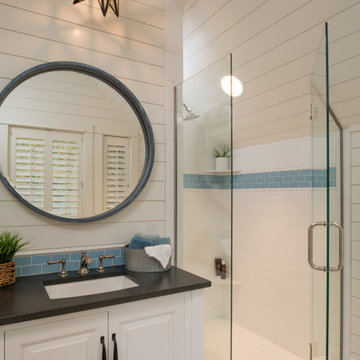
This cottage remodel on Lake Charlevoix was such a fun project to work on. We really strived to bring in the coastal elements around the home to give this cottage it's asthetics. You will see a lot of whites, light blues, and some grey/greige accents as well.
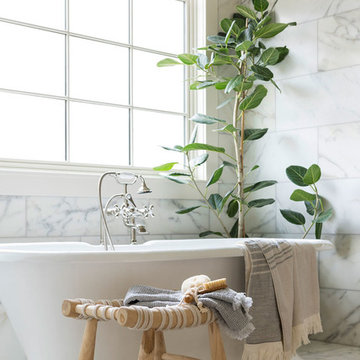
Exemple d'une grande salle de bain principale bord de mer avec une baignoire indépendante, une douche d'angle, un carrelage multicolore, du carrelage en marbre, un mur multicolore, un sol en marbre, un plan de toilette en marbre, un sol multicolore, une cabine de douche à porte battante et un plan de toilette multicolore.

Aménagement d'une grande douche en alcôve principale bord de mer en bois clair avec un placard en trompe-l'oeil, une baignoire indépendante, un mur gris, un sol en marbre, un lavabo encastré, un plan de toilette en marbre, un sol multicolore et un plan de toilette multicolore.
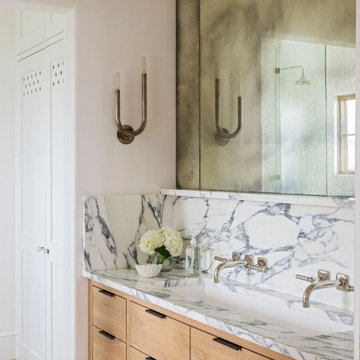
Idées déco pour une grande salle de bain principale bord de mer avec des portes de placard marrons, un mur blanc, parquet clair, une grande vasque, un plan de toilette en marbre, un sol marron, un plan de toilette multicolore, meuble double vasque et meuble-lavabo encastré.
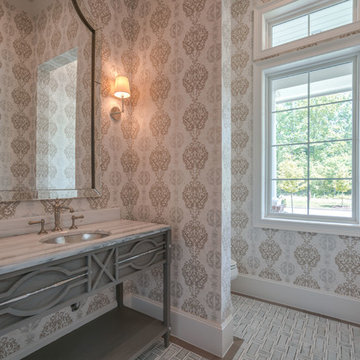
The powder room off the front entry also sits next to the large office.
Cette image montre un grand WC et toilettes marin avec un placard en trompe-l'oeil, WC séparés, un mur multicolore, un sol en carrelage de céramique, un sol gris, des portes de placard grises, un lavabo encastré, un plan de toilette en quartz modifié, un plan de toilette multicolore et du papier peint.
Cette image montre un grand WC et toilettes marin avec un placard en trompe-l'oeil, WC séparés, un mur multicolore, un sol en carrelage de céramique, un sol gris, des portes de placard grises, un lavabo encastré, un plan de toilette en quartz modifié, un plan de toilette multicolore et du papier peint.
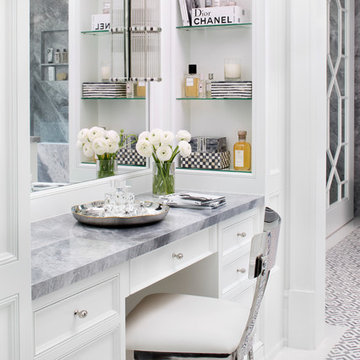
Jessica Glynn Photography
Cette image montre une salle de bain principale marine avec un placard avec porte à panneau encastré, des portes de placard blanches, un mur blanc, un plan de toilette en marbre, un sol multicolore et un plan de toilette multicolore.
Cette image montre une salle de bain principale marine avec un placard avec porte à panneau encastré, des portes de placard blanches, un mur blanc, un plan de toilette en marbre, un sol multicolore et un plan de toilette multicolore.
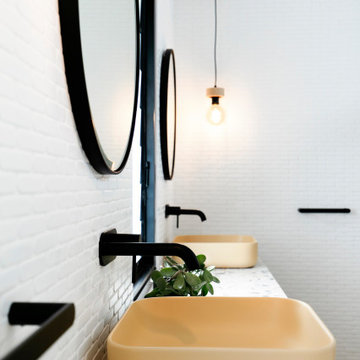
This was a bathroom designed for two teenagers. They wanted ease of use, something fun and funky that works.
I need to work with pre existing black aluminium window frames, so hence the addition of black tapware.
To provide texture to the space, I designed the custom made vanity and added fluting to the panels. To create a 'beachy" but not cliched feel, I used a gorgeous Terrazzo bench top by Vulcano tiles here in Australia.
I chose mosaic wall tiles via Surface Gallery in Stanmore in Sydney's inner West,, to add some texture to the walls.
To work with the rest of the house I used some timber look tiles from Beaumont Tiles, to create a warm and fuzzy feel.
I simply loved creating this project. And it was all made so easy having amazing clients1

Update Guest Bath include new vanity, plumbing fixtures, and electrical fixtures, new tile floor, backsplash, and shower walls. Create a "beach" theme with color and materials

Mark Lohman Photography
Réalisation d'une grande douche en alcôve principale marine avec un lavabo encastré, des portes de placard beiges, une baignoire indépendante, un carrelage bleu, un carrelage métro, un mur bleu, un placard à porte shaker, WC séparés, un sol en carrelage de porcelaine, un plan de toilette en onyx, un sol blanc, une cabine de douche à porte battante et un plan de toilette multicolore.
Réalisation d'une grande douche en alcôve principale marine avec un lavabo encastré, des portes de placard beiges, une baignoire indépendante, un carrelage bleu, un carrelage métro, un mur bleu, un placard à porte shaker, WC séparés, un sol en carrelage de porcelaine, un plan de toilette en onyx, un sol blanc, une cabine de douche à porte battante et un plan de toilette multicolore.
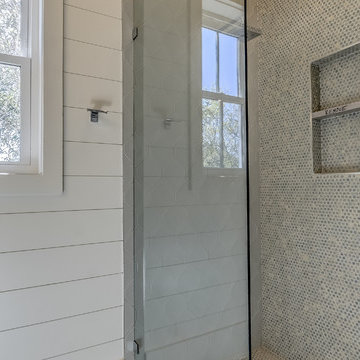
Inspiration pour une salle de bain marine de taille moyenne avec un placard à porte plane, des portes de placard blanches, WC séparés, un mur blanc, un lavabo encastré, un plan de toilette en marbre et un plan de toilette multicolore.
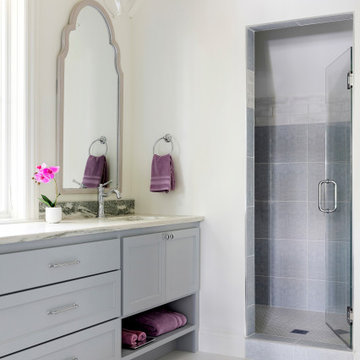
A soft blue bathroom for a frequent visitor - the home owners' daughter, is a relaxing and tranquil space. Textural blue shower tile is paired with a glazed ceramic subway accent tile. Imperial Danby Marble is the countertop surface.
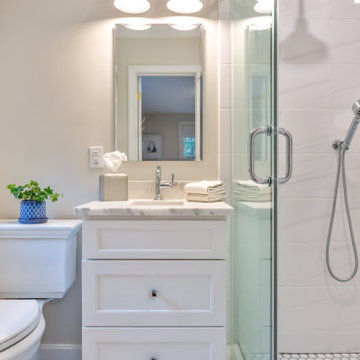
This compact guest bath is bright and crisp with a white shaker vanity, stone counter and pale blue hexagon tiled floor. Chrome plumbing fixtures and light sparkle against the new recessed medicine cabinet. This efficient space gives guests privacy with upscale finishes.
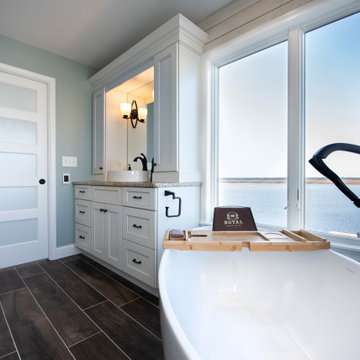
A coastal oasis in New Jersey. This project was for a house with no master bathroom. The couple thought how great it would be to have a master suite that encompassed a luxury bath, walk-in closet, laundry room, and breakfast bar area. We did it. Coastal themed master suite starting with a luxury bathroom adorned in shiplap and wood-plank tile floor. The vanity offers lots of storage with drawers and countertop cabinets. Freestanding bathtub overlooks the bay. The large walkin tile shower is beautiful. Separate toilet area offers privacy which is nice to have in a bedroom suite concept.
Idées déco de salles de bains et WC bord de mer avec un plan de toilette multicolore
3

