Idées déco de salles de bains et WC bord de mer avec une baignoire posée
Trier par :
Budget
Trier par:Populaires du jour
161 - 180 sur 1 934 photos
1 sur 3
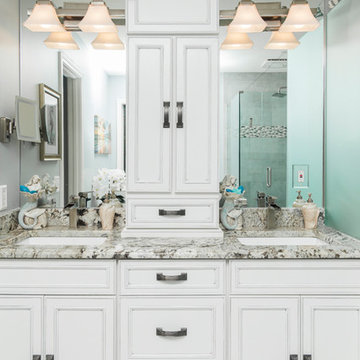
Stoneunlimited Kitchen and Bath can help you design and renovate your bathroom into a seaside oasis that will hold you over until the next time you're able to feel sand between your toes and salty water in your hair. Our Client's desire for their master bathroom was to create a beachy feel that they could enjoy year round and we were more than happy to facilitate the transformation.
The Alaskan White Granite tops mimic the look of wet sand providing contrast to the Waypoint Shaker Style cabinets and storage tower. 3"x17" Porcelain Planks in Vintage Gray add a wood component that is key to any coastal bathroom design and resemble the color of aged board walks and fishing piers. Pebbles in the tub surround, shower accent band and shower floor are similar to ones that can be found on many popular beaches. The decorative details that our client selected for the room such as mermaid dispensers, shells, and beautiful vibrant art work were the perfect touch.
Ample storage space and some privacy to the exposed toilet were needed. The 12" deep tower provides two cabinet pull outs for toiletries and other necessities as well as an 18"x18" cabinet on the top with crown molding finishes and an additional pull out cabinet at the bottom of the tower. Partial privacy for the lavatory was achieved by installing a 45"x29" glass panel.
Here are the items that were utilized in this Stoneunlimited Bathroom Remodel:
Countertops: 3CM Alaskan White Granit with Roman Ogee Edge
Cabinets: WayPoint Living Spaces Door Style: 540F, Maple with painted Pewter Glazed
Cabinet Hardware: Aberdeen Pulls
Sinks: 20"x15" white porcelain rectangular
Tub: 60" Kohler
Tile: 3" x 17" Porcelain Planks in Vintage Gray on the floor
12" x 24 Porcelain Nexus Ice for the shower and tub walls
Island Flat /Stacked Pebbles in the shower and tub surround
Fixtures: Delta in Brushed Nickel Finish
Glass Shower Enclosure: 3/8" Tempered Glass 75" Frameless with standard hinges and D style handle
Mirrors: ¼'" thick topped off with crown molding trim to match the trim finishes on the storage tower
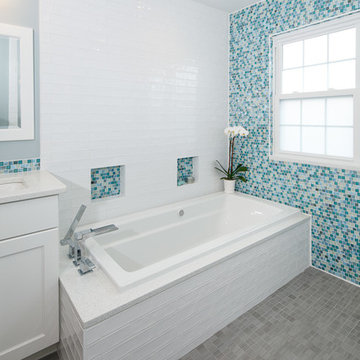
Jollay Photography
Cette photo montre une grande salle de bain bord de mer avec un placard à porte plane, des portes de placard blanches, une baignoire posée, un espace douche bain, un bidet, un carrelage bleu, mosaïque, un mur bleu, un sol en carrelage de porcelaine, un lavabo encastré, un plan de toilette en quartz modifié, un sol gris, aucune cabine et un plan de toilette blanc.
Cette photo montre une grande salle de bain bord de mer avec un placard à porte plane, des portes de placard blanches, une baignoire posée, un espace douche bain, un bidet, un carrelage bleu, mosaïque, un mur bleu, un sol en carrelage de porcelaine, un lavabo encastré, un plan de toilette en quartz modifié, un sol gris, aucune cabine et un plan de toilette blanc.
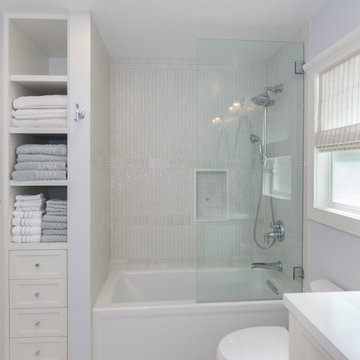
Aménagement d'une salle de bain bord de mer de taille moyenne pour enfant avec un placard à porte shaker, des portes de placard blanches, une baignoire posée, un combiné douche/baignoire, WC à poser, un carrelage gris, des carreaux de céramique, un mur gris, un sol en carrelage de céramique, un lavabo posé, un plan de toilette en quartz, un sol blanc, une cabine de douche à porte battante et un plan de toilette blanc.
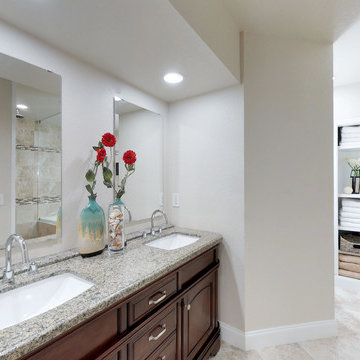
Cette image montre une salle de bain principale marine de taille moyenne avec des portes de placard marrons, une baignoire posée, une douche ouverte, WC à poser, un carrelage beige, un lavabo encastré, un plan de toilette en granite et aucune cabine.
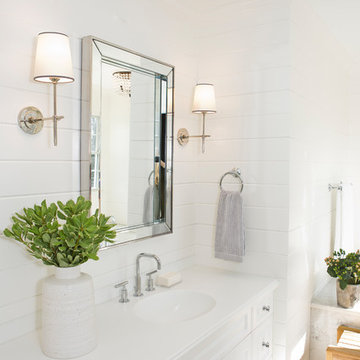
Inspiration pour une petite salle de bain principale marine avec un placard avec porte à panneau surélevé, des portes de placard blanches, une baignoire posée, un combiné douche/baignoire, WC à poser, un carrelage blanc, du carrelage en marbre, un mur blanc, carreaux de ciment au sol, un lavabo encastré, un plan de toilette en marbre, un sol gris et une cabine de douche à porte battante.
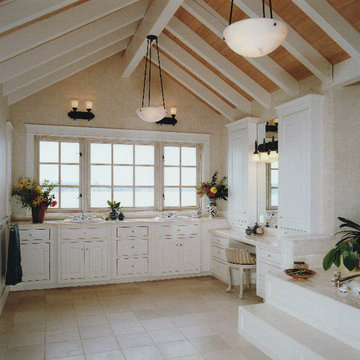
Cette photo montre une salle de bain principale bord de mer de taille moyenne avec un placard avec porte à panneau surélevé, des portes de placard blanches, un carrelage blanc, des carreaux de porcelaine, un mur blanc, un lavabo posé, un plan de toilette en carrelage, une baignoire posée et un sol en carrelage de porcelaine.
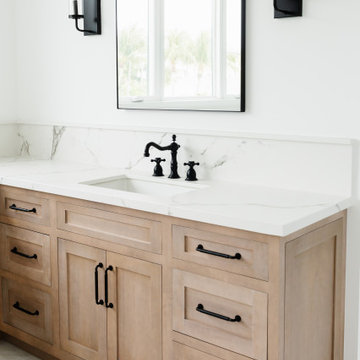
Idées déco pour une très grande salle de bain principale bord de mer en bois clair avec placards, une baignoire posée, une douche ouverte, tous types de WC, un carrelage blanc, des carreaux de céramique, un mur blanc, un sol en marbre, un lavabo posé, un plan de toilette en quartz modifié, un sol blanc, une cabine de douche à porte battante, un plan de toilette blanc, une niche, meuble double vasque, meuble-lavabo encastré et différents habillages de murs.
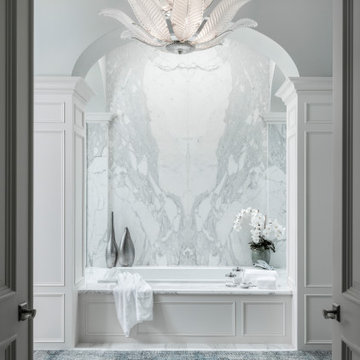
Cette photo montre une grande salle de bain principale bord de mer avec une baignoire posée, du carrelage en marbre, un mur bleu, un sol en marbre, un plan de toilette en marbre, un sol blanc et un plan de toilette blanc.
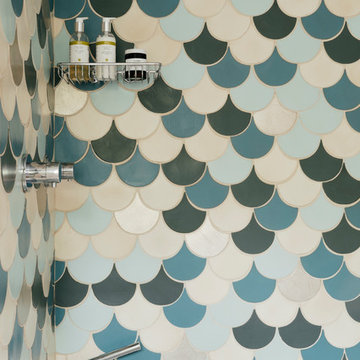
Aménagement d'une salle de bain bord de mer de taille moyenne pour enfant avec une baignoire posée, un combiné douche/baignoire, des carreaux en terre cuite, un mur multicolore, un sol en calcaire, un sol beige et une cabine de douche à porte battante.
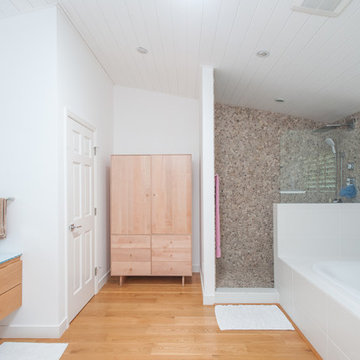
Idées déco pour une grande douche en alcôve principale bord de mer en bois clair avec un placard à porte plane, une baignoire posée, un carrelage marron, une plaque de galets, un mur blanc, parquet clair, une vasque, un sol beige et aucune cabine.
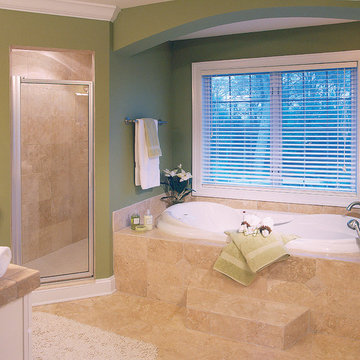
Master Bathroom. The Sater Design Collection's Luxury Cottage Home Plan "Aruba Bay" (Plan #6840). www.saterdesign.com
Réalisation d'une grande salle de bain principale marine avec un placard avec porte à panneau surélevé, des portes de placard blanches, un plan de toilette en carrelage, une baignoire posée, une douche d'angle, un carrelage beige, un carrelage de pierre, un mur vert et un sol en travertin.
Réalisation d'une grande salle de bain principale marine avec un placard avec porte à panneau surélevé, des portes de placard blanches, un plan de toilette en carrelage, une baignoire posée, une douche d'angle, un carrelage beige, un carrelage de pierre, un mur vert et un sol en travertin.
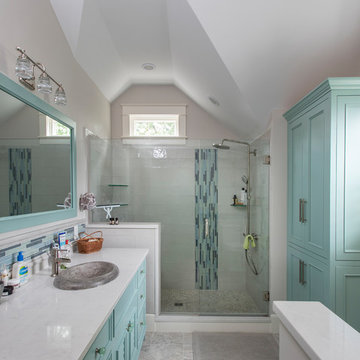
Réalisation d'une petite salle de bain marine pour enfant avec un placard en trompe-l'oeil, des portes de placard marrons, une baignoire posée, une douche d'angle, WC à poser, un mur bleu, un sol en carrelage de porcelaine, un lavabo posé, un plan de toilette en marbre, un sol multicolore, une cabine de douche à porte battante et un plan de toilette beige.
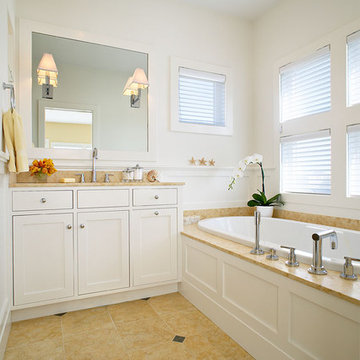
Réalisation d'une salle de bain marine avec un placard à porte shaker, des portes de placard blanches, une baignoire posée et un carrelage beige.
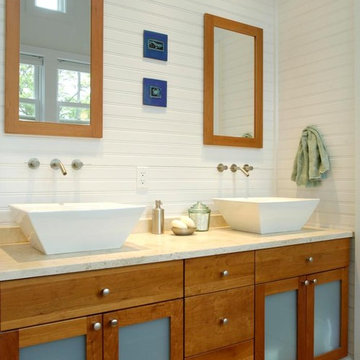
Paul S. Bartholomew Photography, Inc.
Exemple d'une salle de bain principale bord de mer en bois brun de taille moyenne avec un placard à porte shaker, un plan de toilette en calcaire, une baignoire posée, WC séparés, une vasque, un mur blanc, un sol en travertin, une douche double, un sol beige et une cabine de douche à porte battante.
Exemple d'une salle de bain principale bord de mer en bois brun de taille moyenne avec un placard à porte shaker, un plan de toilette en calcaire, une baignoire posée, WC séparés, une vasque, un mur blanc, un sol en travertin, une douche double, un sol beige et une cabine de douche à porte battante.
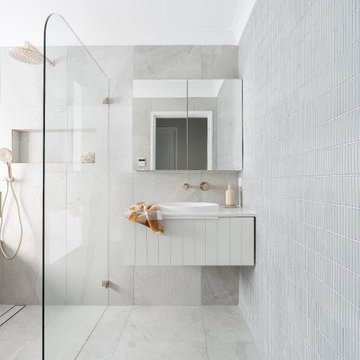
Wet Room, Modern Wet Room Perfect Bathroom FInish, Amazing Grey Tiles, Stone Bathrooms, Small Bathroom, Brushed Gold Tapware, Bricked Bath Wet Room
Cette photo montre une petite salle de bain bord de mer pour enfant avec un placard à porte shaker, des portes de placard blanches, une baignoire posée, un espace douche bain, un carrelage gris, des carreaux de porcelaine, un mur gris, un sol en carrelage de porcelaine, un lavabo posé, un plan de toilette en surface solide, un sol gris, aucune cabine, un plan de toilette blanc, meuble simple vasque et meuble-lavabo suspendu.
Cette photo montre une petite salle de bain bord de mer pour enfant avec un placard à porte shaker, des portes de placard blanches, une baignoire posée, un espace douche bain, un carrelage gris, des carreaux de porcelaine, un mur gris, un sol en carrelage de porcelaine, un lavabo posé, un plan de toilette en surface solide, un sol gris, aucune cabine, un plan de toilette blanc, meuble simple vasque et meuble-lavabo suspendu.

Original 1960's tile was salvaged and paired with mid century modern finsihings.
Aménagement d'une petite salle d'eau bord de mer avec un placard à porte plane, des portes de placard blanches, une baignoire posée, une douche ouverte, WC séparés, un carrelage vert, des carreaux de céramique, un mur blanc, un sol en carrelage de céramique, un plan vasque, un plan de toilette en stratifié, un sol blanc, une cabine de douche avec un rideau, un plan de toilette blanc, une niche, meuble simple vasque et meuble-lavabo encastré.
Aménagement d'une petite salle d'eau bord de mer avec un placard à porte plane, des portes de placard blanches, une baignoire posée, une douche ouverte, WC séparés, un carrelage vert, des carreaux de céramique, un mur blanc, un sol en carrelage de céramique, un plan vasque, un plan de toilette en stratifié, un sol blanc, une cabine de douche avec un rideau, un plan de toilette blanc, une niche, meuble simple vasque et meuble-lavabo encastré.
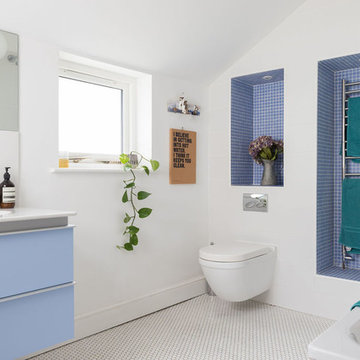
The bathroom with fresh blue and white decor looks contemporary and spacious. A variety of shapes have been implemented within the tiling and artwork and leafy plant break up the white wall.
See more of this project at https://absoluteprojectmanagement.com/portfolio/suki-kemptown-brighton/
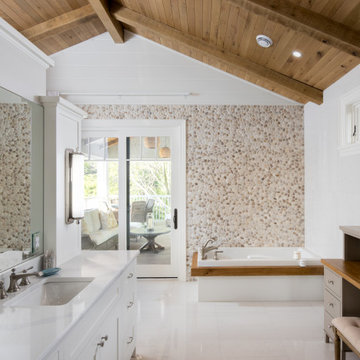
Idée de décoration pour une salle de bain marine avec un placard à porte shaker, des portes de placard blanches, une baignoire posée, un carrelage beige, un carrelage blanc, un mur blanc, un lavabo encastré, un sol blanc, un plan de toilette blanc, meuble simple vasque, meuble-lavabo sur pied, poutres apparentes, un plafond voûté, un plafond en bois et du lambris de bois.
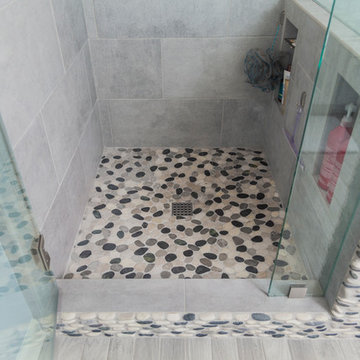
Stoneunlimited Kitchen and Bath can help you design and renovate your bathroom into a seaside oasis that will hold you over until the next time you're able to feel sand between your toes and salty water in your hair. Our Client's desire for their master bathroom was to create a beachy feel that they could enjoy year round and we were more than happy to facilitate the transformation.
The Alaskan White Granite tops mimic the look of wet sand providing contrast to the Waypoint Shaker Style cabinets and storage tower. 3"x17" Porcelain Planks in Vintage Gray add a wood component that is key to any coastal bathroom design and resemble the color of aged board walks and fishing piers. Pebbles in the tub surround, shower accent band and shower floor are similar to ones that can be found on many popular beaches. The decorative details that our client selected for the room such as mermaid dispensers, shells, and beautiful vibrant art work were the perfect touch.
Ample storage space and some privacy to the exposed toilet were needed. The 12" deep tower provides two cabinet pull outs for toiletries and other necessities as well as an 18"x18" cabinet on the top with crown molding finishes and an additional pull out cabinet at the bottom of the tower. Partial privacy for the lavatory was achieved by installing a 45"x29" glass panel.
Here are the items that were utilized in this Stoneunlimited Bathroom Remodel:
Countertops: 3CM Alaskan White Granit with Roman Ogee Edge
Cabinets: WayPoint Living Spaces Door Style: 540F, Maple with painted Pewter Glazed
Cabinet Hardware: Aberdeen Pulls
Sinks: 20"x15" white porcelain rectangular
Tub: 60" Kohler
Tile: 3" x 17" Porcelain Planks in Vintage Gray on the floor
12" x 24 Porcelain Nexus Ice for the shower and tub walls
Island Flat /Stacked Pebbles in the shower and tub surround
Fixtures: Delta in Brushed Nickel Finish
Glass Shower Enclosure: 3/8" Tempered Glass 75" Frameless with standard hinges and D style handle
Mirrors: ¼'" thick topped off with crown molding trim to match the trim finishes on the storage tower
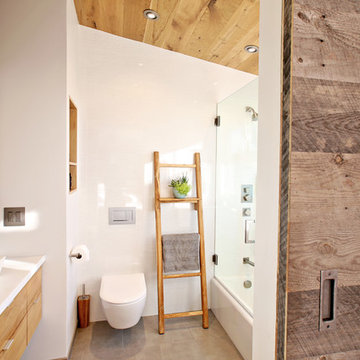
Coastal bathroom with rustic charm. All fixtures were used by Hansgrohe. Floating lavatory by Villeroy and Boch. High gloss porcelain walls and natural pine wood ceiling. Kohler mirrored medicine cabinet and Hafele finger pulls.
Idées déco de salles de bains et WC bord de mer avec une baignoire posée
9

