Idées déco de salles de bains et WC bord de mer en bois foncé
Trier par :
Budget
Trier par:Populaires du jour
1 - 20 sur 1 377 photos
1 sur 3

[Our Clients]
We were so excited to help these new homeowners re-envision their split-level diamond in the rough. There was so much potential in those walls, and we couldn’t wait to delve in and start transforming spaces. Our primary goal was to re-imagine the main level of the home and create an open flow between the space. So, we started by converting the existing single car garage into their living room (complete with a new fireplace) and opening up the kitchen to the rest of the level.
[Kitchen]
The original kitchen had been on the small side and cut-off from the rest of the home, but after we removed the coat closet, this kitchen opened up beautifully. Our plan was to create an open and light filled kitchen with a design that translated well to the other spaces in this home, and a layout that offered plenty of space for multiple cooks. We utilized clean white cabinets around the perimeter of the kitchen and popped the island with a spunky shade of blue. To add a real element of fun, we jazzed it up with the colorful escher tile at the backsplash and brought in accents of brass in the hardware and light fixtures to tie it all together. Through out this home we brought in warm wood accents and the kitchen was no exception, with its custom floating shelves and graceful waterfall butcher block counter at the island.
[Dining Room]
The dining room had once been the home’s living room, but we had other plans in mind. With its dramatic vaulted ceiling and new custom steel railing, this room was just screaming for a dramatic light fixture and a large table to welcome one-and-all.
[Living Room]
We converted the original garage into a lovely little living room with a cozy fireplace. There is plenty of new storage in this space (that ties in with the kitchen finishes), but the real gem is the reading nook with two of the most comfortable armchairs you’ve ever sat in.
[Master Suite]
This home didn’t originally have a master suite, so we decided to convert one of the bedrooms and create a charming suite that you’d never want to leave. The master bathroom aesthetic quickly became all about the textures. With a sultry black hex on the floor and a dimensional geometric tile on the walls we set the stage for a calm space. The warm walnut vanity and touches of brass cozy up the space and relate with the feel of the rest of the home. We continued the warm wood touches into the master bedroom, but went for a rich accent wall that elevated the sophistication level and sets this space apart.
[Hall Bathroom]
The floor tile in this bathroom still makes our hearts skip a beat. We designed the rest of the space to be a clean and bright white, and really let the lovely blue of the floor tile pop. The walnut vanity cabinet (complete with hairpin legs) adds a lovely level of warmth to this bathroom, and the black and brass accents add the sophisticated touch we were looking for.
[Office]
We loved the original built-ins in this space, and knew they needed to always be a part of this house, but these 60-year-old beauties definitely needed a little help. We cleaned up the cabinets and brass hardware, switched out the formica counter for a new quartz top, and painted wall a cheery accent color to liven it up a bit. And voila! We have an office that is the envy of the neighborhood.

41 West Coastal Retreat Series reveals creative, fresh ideas, for a new look to define the casual beach lifestyle of Naples.
More than a dozen custom variations and sizes are available to be built on your lot. From this spacious 3,000 square foot, 3 bedroom model, to larger 4 and 5 bedroom versions ranging from 3,500 - 10,000 square feet, including guest house options.

The original house was demolished to make way for a two-story house on the sloping lot, with an accessory dwelling unit below. The upper level of the house, at street level, has three bedrooms, a kitchen and living room. The “great room” opens onto an ocean-view deck through two large pocket doors. The master bedroom can look through the living room to the same view. The owners, acting as their own interior designers, incorporated lots of color with wallpaper accent walls in each bedroom, and brilliant tiles in the bathrooms, kitchen, and at the fireplace tiles in the bathrooms, kitchen, and at the fireplace.
Architect: Thompson Naylor Architects
Photographs: Jim Bartsch Photographer

William Quarles
Exemple d'une salle de bain principale bord de mer en bois foncé avec WC séparés, un carrelage beige, des carreaux de porcelaine, un mur bleu, un sol en carrelage de porcelaine, un lavabo encastré, un plan de toilette en granite, un sol beige, une cabine de douche à porte battante et un plan de toilette beige.
Exemple d'une salle de bain principale bord de mer en bois foncé avec WC séparés, un carrelage beige, des carreaux de porcelaine, un mur bleu, un sol en carrelage de porcelaine, un lavabo encastré, un plan de toilette en granite, un sol beige, une cabine de douche à porte battante et un plan de toilette beige.

This custom shower has a ceiling mount shower head, his and hers wall mounted shower heads, six body jets, a hand held shower wand and gradual entry flooring. The blue tile is on display with the no iron clear glass walls. The transom above the 6' 5" shower door gives the stand alone glass walls stability. White quartz counter tops and brushed nickel faucets are used throughout.
View out Caribbean Remodel @ www.dejaviewvilla.com

TEAM
Architect: LDa Architecture & Interiors
Builder: 41 Degrees North Construction, Inc.
Landscape Architect: Wild Violets (Landscape and Garden Design on Martha's Vineyard)
Photographer: Sean Litchfield Photography
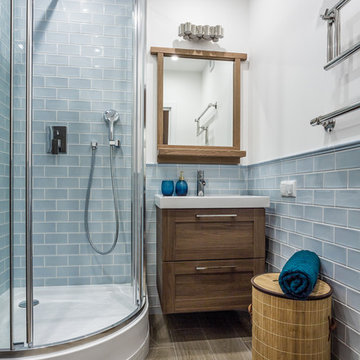
Idée de décoration pour une petite salle d'eau marine en bois foncé avec une douche d'angle, un carrelage bleu, des carreaux de céramique, un sol en carrelage de céramique, un placard à porte shaker, un mur blanc, un lavabo intégré et une cabine de douche à porte battante.
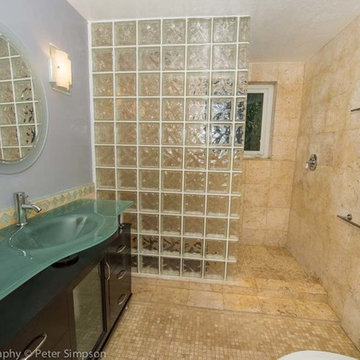
Peter Simpson
Réalisation d'une salle de bain principale marine en bois foncé de taille moyenne avec un plan vasque, un placard en trompe-l'oeil, un plan de toilette en verre, une douche ouverte, WC séparés, un carrelage beige, un mur multicolore et un sol en carrelage de terre cuite.
Réalisation d'une salle de bain principale marine en bois foncé de taille moyenne avec un plan vasque, un placard en trompe-l'oeil, un plan de toilette en verre, une douche ouverte, WC séparés, un carrelage beige, un mur multicolore et un sol en carrelage de terre cuite.
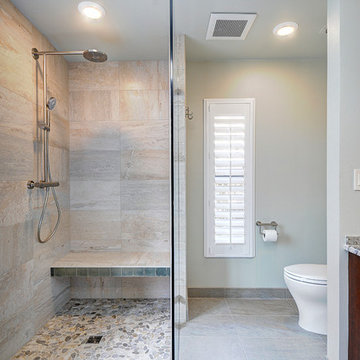
Rickie Agapito, Agapito Online
Idées déco pour une grande salle de bain principale bord de mer en bois foncé avec un lavabo encastré, un placard à porte plane, un plan de toilette en granite, une baignoire indépendante, une douche à l'italienne, WC séparés, un carrelage gris, des carreaux de porcelaine, un mur blanc et un sol en galet.
Idées déco pour une grande salle de bain principale bord de mer en bois foncé avec un lavabo encastré, un placard à porte plane, un plan de toilette en granite, une baignoire indépendante, une douche à l'italienne, WC séparés, un carrelage gris, des carreaux de porcelaine, un mur blanc et un sol en galet.
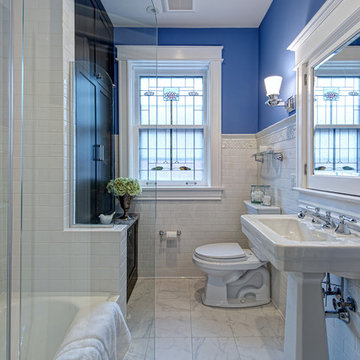
Sophistication with a timeless sense of chic describes this beautiful bath renovation. A vintage European look is acheived using the "Lutezia" pedestal lavatory by Porcher. The bath is enclosed with a round top tub shield by Fleurco. The original stained glass window and medicine cabinets were integrated flawlessly. Pristine subway tile is bordered with Stone A La Mod inset, crown and floor molding echos the craftsmanship of a vintage bath.
Paint Sherwin Williams, "Lobeila" 6809
Matthew Harrer Photography
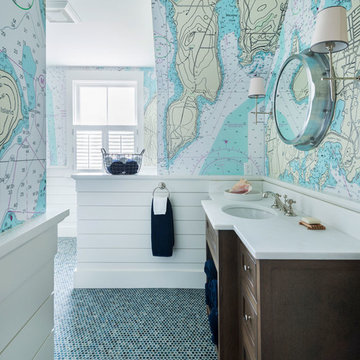
Nat Rea
Architecture by Abby Campbell King
Exemple d'une salle de bain bord de mer en bois foncé avec un mur multicolore, un sol en carrelage de terre cuite, un lavabo encastré et un sol vert.
Exemple d'une salle de bain bord de mer en bois foncé avec un mur multicolore, un sol en carrelage de terre cuite, un lavabo encastré et un sol vert.

Cette photo montre une salle de bain bord de mer en bois foncé avec un placard à porte shaker, une baignoire indépendante, une douche double, un carrelage beige, un mur bleu, un lavabo encastré, un sol beige, une cabine de douche à porte battante, un plan de toilette blanc, meuble simple vasque, meuble-lavabo encastré, un plafond décaissé et du papier peint.

Idée de décoration pour un petit WC et toilettes marin en bois foncé avec un mur bleu, un plan de toilette en bois, meuble-lavabo suspendu, du lambris de bois et une vasque.

Nestled in the redwoods, a short walk from downtown, this home embraces both it’s proximity to town life and nature. Mid-century modern detailing and a minimalist California vibe come together in this special place.
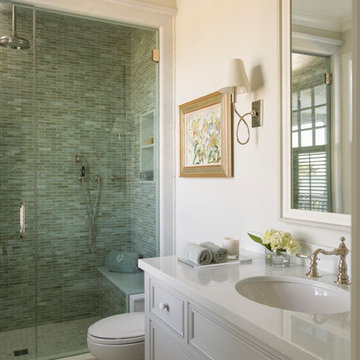
Cette photo montre une salle de bain bord de mer en bois foncé de taille moyenne pour enfant avec un placard à porte affleurante, une douche double, WC à poser, un carrelage blanc, mosaïque, un mur beige, un sol en carrelage de terre cuite, un lavabo encastré et un plan de toilette en marbre.
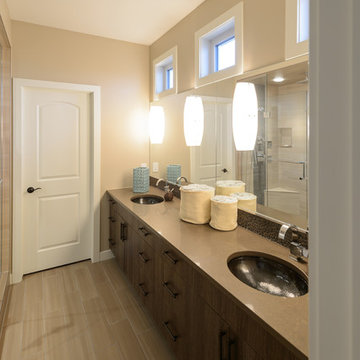
FLOORING SHOWROOM
Idées déco pour une grande douche en alcôve principale bord de mer en bois foncé avec un placard à porte plane, un mur beige, un sol en carrelage de porcelaine, un lavabo encastré, un plan de toilette en surface solide, un sol beige et une cabine de douche à porte battante.
Idées déco pour une grande douche en alcôve principale bord de mer en bois foncé avec un placard à porte plane, un mur beige, un sol en carrelage de porcelaine, un lavabo encastré, un plan de toilette en surface solide, un sol beige et une cabine de douche à porte battante.
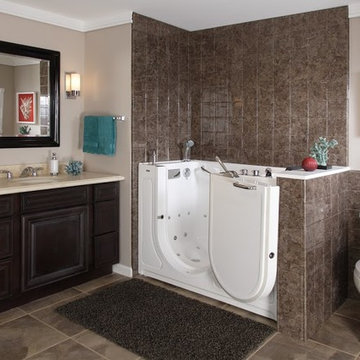
Cette image montre une salle de bain principale marine en bois foncé de taille moyenne avec un placard avec porte à panneau surélevé, une baignoire en alcôve, un combiné douche/baignoire, un urinoir, un carrelage beige, un carrelage marron, un carrelage gris, des carreaux de céramique, un mur beige, un sol en carrelage de céramique, un lavabo encastré et un plan de toilette en surface solide.
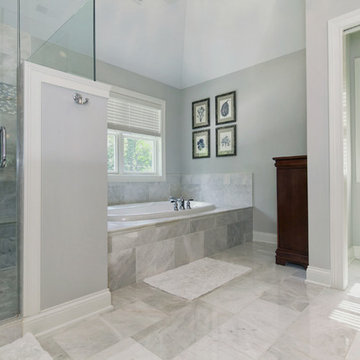
Krista Sobkowiak
Exemple d'une salle de bain principale bord de mer en bois foncé de taille moyenne avec un placard avec porte à panneau encastré, une baignoire posée, une douche d'angle, un carrelage gris, un carrelage blanc, mosaïque, un mur gris, un sol en marbre, un lavabo encastré et un plan de toilette en marbre.
Exemple d'une salle de bain principale bord de mer en bois foncé de taille moyenne avec un placard avec porte à panneau encastré, une baignoire posée, une douche d'angle, un carrelage gris, un carrelage blanc, mosaïque, un mur gris, un sol en marbre, un lavabo encastré et un plan de toilette en marbre.
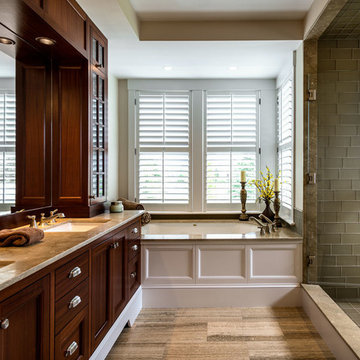
Photo Credit: Rob Karosis
Cette image montre une douche en alcôve principale marine en bois foncé de taille moyenne avec un lavabo encastré, un placard avec porte à panneau encastré, une baignoire encastrée, un carrelage en pâte de verre, un mur vert, un plan de toilette en granite et un carrelage gris.
Cette image montre une douche en alcôve principale marine en bois foncé de taille moyenne avec un lavabo encastré, un placard avec porte à panneau encastré, une baignoire encastrée, un carrelage en pâte de verre, un mur vert, un plan de toilette en granite et un carrelage gris.
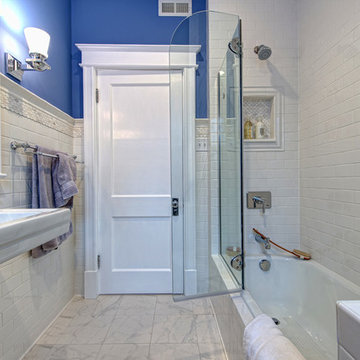
Matthew Harrer Photography
Aménagement d'une salle d'eau bord de mer en bois foncé de taille moyenne avec un placard à porte shaker, une baignoire en alcôve, un combiné douche/baignoire, WC séparés, un carrelage blanc, un carrelage métro, un mur violet, un sol en carrelage de céramique, un lavabo de ferme, un sol blanc et une cabine de douche à porte battante.
Aménagement d'une salle d'eau bord de mer en bois foncé de taille moyenne avec un placard à porte shaker, une baignoire en alcôve, un combiné douche/baignoire, WC séparés, un carrelage blanc, un carrelage métro, un mur violet, un sol en carrelage de céramique, un lavabo de ferme, un sol blanc et une cabine de douche à porte battante.
Idées déco de salles de bains et WC bord de mer en bois foncé
1

