Idées déco de salles de bains et WC campagne avec un plan de toilette blanc
Trier par :
Budget
Trier par:Populaires du jour
21 - 40 sur 7 352 photos
1 sur 3

Guest 3/4 bath with ship-lap walls and patterned floor tile, Photography by Susie Brenner Photography
Réalisation d'une petite salle d'eau champêtre en bois clair avec WC séparés, un carrelage blanc, un carrelage métro, un sol multicolore, une cabine de douche à porte battante, un plan de toilette blanc, un mur beige, un lavabo intégré et un placard à porte persienne.
Réalisation d'une petite salle d'eau champêtre en bois clair avec WC séparés, un carrelage blanc, un carrelage métro, un sol multicolore, une cabine de douche à porte battante, un plan de toilette blanc, un mur beige, un lavabo intégré et un placard à porte persienne.

As featured in the Houzz article: Data Watch: The Most Popular Bath Splurges This Year
October 2017
https://www.houzz.com/ideabooks/93802100/list/data-watch-the-most-popular-bath-splurges-this-year

Idée de décoration pour une petite salle de bain champêtre avec un placard à porte shaker, des portes de placard grises, un mur blanc, un sol en carrelage de porcelaine, un lavabo encastré, un plan de toilette en quartz modifié, un sol multicolore, un plan de toilette blanc, buanderie, meuble simple vasque et meuble-lavabo encastré.
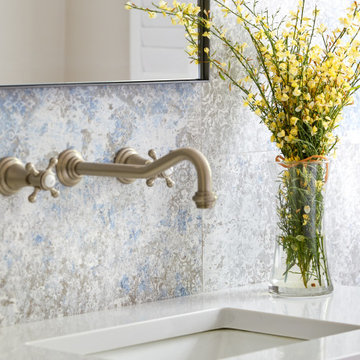
Idée de décoration pour un petit WC et toilettes champêtre avec un placard à porte shaker, des portes de placard bleues, WC séparés, un carrelage multicolore, des carreaux de porcelaine, un mur blanc, un sol en bois brun, un lavabo encastré, un sol marron, un plan de toilette blanc et meuble-lavabo sur pied.
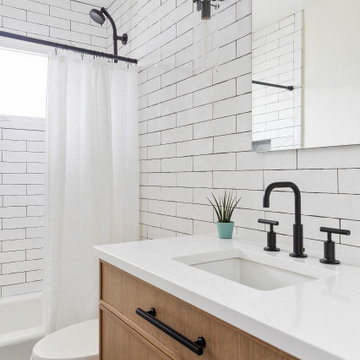
Idées déco pour une douche en alcôve blanche et bois campagne en bois brun de taille moyenne avec une baignoire en alcôve, WC à poser, un carrelage blanc, des carreaux de porcelaine, un mur blanc, un lavabo encastré, un plan de toilette en quartz modifié, un sol gris, une cabine de douche avec un rideau, un plan de toilette blanc et meuble simple vasque.

This home in Napa off Silverado was rebuilt after burning down in the 2017 fires. Architect David Rulon, a former associate of Howard Backen, known for this Napa Valley industrial modern farmhouse style. Composed in mostly a neutral palette, the bones of this house are bathed in diffused natural light pouring in through the clerestory windows. Beautiful textures and the layering of pattern with a mix of materials add drama to a neutral backdrop. The homeowners are pleased with their open floor plan and fluid seating areas, which allow them to entertain large gatherings. The result is an engaging space, a personal sanctuary and a true reflection of it's owners' unique aesthetic.
Inspirational features are metal fireplace surround and book cases as well as Beverage Bar shelving done by Wyatt Studio, painted inset style cabinets by Gamma, moroccan CLE tile backsplash and quartzite countertops.
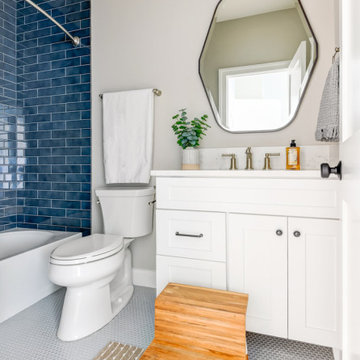
This farmhouse designed by our Virginia interior design studio showcases custom, traditional style with modern accents. The laundry room was given an interesting interplay of patterns and texture with a grey mosaic tile backsplash and printed tiled flooring. The dark cabinetry provides adequate storage and style. All the bathrooms are bathed in light palettes with hints of coastal color, while the mudroom features a grey and wood palette with practical built-in cabinets and cubbies. The kitchen is all about sleek elegance with a light palette and oversized pendants with metal accents.
---
Project designed by Vienna interior design studio Amy Peltier Interior Design & Home. They serve Mclean, Vienna, Bethesda, DC, Potomac, Great Falls, Chevy Chase, Rockville, Oakton, Alexandria, and the surrounding area.
For more about Amy Peltier Interior Design & Home, click here: https://peltierinteriors.com/
To learn more about this project, click here:
https://peltierinteriors.com/portfolio/vienna-interior-modern-farmhouse/

Ванная в стиле Прованс с цветочным орнаментом в обоях, с классической плиткой.
Cette image montre une salle de bain rustique de taille moyenne avec un placard avec porte à panneau encastré, des portes de placard bleues, un carrelage blanc, des carreaux de céramique, un mur multicolore, un sol en carrelage de porcelaine, un lavabo posé, un plan de toilette blanc, des toilettes cachées, meuble simple vasque, meuble-lavabo sur pied, du papier peint et une baignoire en alcôve.
Cette image montre une salle de bain rustique de taille moyenne avec un placard avec porte à panneau encastré, des portes de placard bleues, un carrelage blanc, des carreaux de céramique, un mur multicolore, un sol en carrelage de porcelaine, un lavabo posé, un plan de toilette blanc, des toilettes cachées, meuble simple vasque, meuble-lavabo sur pied, du papier peint et une baignoire en alcôve.

This farmhouse style home was already lovely and inviting. We just added some finishing touches in the kitchen and expanded and enhanced the basement. In the kitchen we enlarged the center island so that it is now five-feet-wide. We rebuilt the sides, added the cross-back, “x”, design to each end and installed new fixtures. We also installed new counters and painted all the cabinetry. Already the center of the home’s everyday living and entertaining, there’s now even more space for gathering. We expanded the already finished basement to include a main room with kitchenet, a multi-purpose/guestroom with a murphy bed, full bathroom, and a home theatre. The COREtec vinyl flooring is waterproof and strong enough to take the beating of everyday use. In the main room, the ship lap walls and farmhouse lantern lighting coordinates beautifully with the vintage farmhouse tuxedo bathroom. Who needs to go out to the movies with a home theatre like this one? With tiered seating for six, featuring reclining chair on platforms, tray ceiling lighting and theatre sconces, this is the perfect spot for family movie night!
Rudloff Custom Builders has won Best of Houzz for Customer Service in 2014, 2015, 2016, 2017, 2019, 2020, and 2021. We also were voted Best of Design in 2016, 2017, 2018, 2019, 2020, and 2021, which only 2% of professionals receive. Rudloff Custom Builders has been featured on Houzz in their Kitchen of the Week, What to Know About Using Reclaimed Wood in the Kitchen as well as included in their Bathroom WorkBook article. We are a full service, certified remodeling company that covers all of the Philadelphia suburban area. This business, like most others, developed from a friendship of young entrepreneurs who wanted to make a difference in their clients’ lives, one household at a time. This relationship between partners is much more than a friendship. Edward and Stephen Rudloff are brothers who have renovated and built custom homes together paying close attention to detail. They are carpenters by trade and understand concept and execution. Rudloff Custom Builders will provide services for you with the highest level of professionalism, quality, detail, punctuality and craftsmanship, every step of the way along our journey together.
Specializing in residential construction allows us to connect with our clients early in the design phase to ensure that every detail is captured as you imagined. One stop shopping is essentially what you will receive with Rudloff Custom Builders from design of your project to the construction of your dreams, executed by on-site project managers and skilled craftsmen. Our concept: envision our client’s ideas and make them a reality. Our mission: CREATING LIFETIME RELATIONSHIPS BUILT ON TRUST AND INTEGRITY.
Photo Credit: Linda McManus Images

A modern farmhouse master bathroom designed for a new construction in Vienna, VA.
Réalisation d'une grande douche en alcôve principale champêtre en bois clair avec un placard à porte plane, une baignoire indépendante, WC séparés, un carrelage noir et blanc, des carreaux de porcelaine, un mur blanc, un sol en carrelage de porcelaine, un lavabo encastré, un plan de toilette en quartz modifié, un sol noir, une cabine de douche à porte battante, un plan de toilette blanc, des toilettes cachées, meuble double vasque et meuble-lavabo suspendu.
Réalisation d'une grande douche en alcôve principale champêtre en bois clair avec un placard à porte plane, une baignoire indépendante, WC séparés, un carrelage noir et blanc, des carreaux de porcelaine, un mur blanc, un sol en carrelage de porcelaine, un lavabo encastré, un plan de toilette en quartz modifié, un sol noir, une cabine de douche à porte battante, un plan de toilette blanc, des toilettes cachées, meuble double vasque et meuble-lavabo suspendu.

Idées déco pour un petit WC et toilettes campagne avec un placard à porte plane, des portes de placard marrons, WC à poser, un mur multicolore, un sol en marbre, un lavabo posé, un plan de toilette en marbre, un sol blanc, un plan de toilette blanc, meuble-lavabo sur pied et du papier peint.
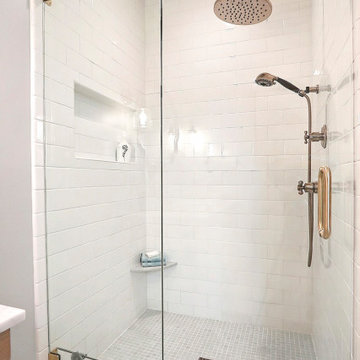
This classic farmhouse inspired bathroom belongs to 100 year old house. We wanted to stay true to the age and style of the house while also updating the space. Light colored fireclay tiles, soft champagne bronze fixtures, warm wood, and soothing paint colors.
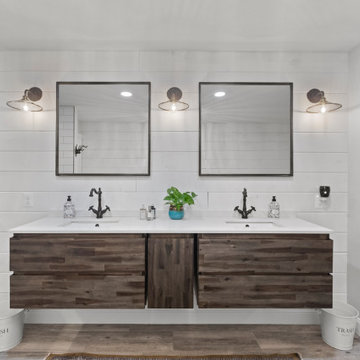
Cette image montre une grande salle de bain principale rustique avec un placard à porte plane, des portes de placard marrons, une baignoire sur pieds, une douche ouverte, WC à poser, un carrelage gris, des carreaux de céramique, un mur blanc, un sol en bois brun, un lavabo posé, un plan de toilette en quartz modifié, un sol marron, aucune cabine, un plan de toilette blanc, un banc de douche, meuble double vasque et meuble-lavabo suspendu.

With expansive fields and beautiful farmland surrounding it, this historic farmhouse celebrates these views with floor-to-ceiling windows from the kitchen and sitting area. Originally constructed in the late 1700’s, the main house is connected to the barn by a new addition, housing a master bedroom suite and new two-car garage with carriage doors. We kept and restored all of the home’s existing historic single-pane windows, which complement its historic character. On the exterior, a combination of shingles and clapboard siding were continued from the barn and through the new addition.
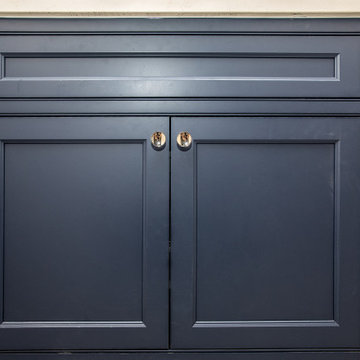
Charming powder / guest room. Beautiful blue porcelain tile on floor and 8x24 ceramic tile on tub surround and behind vanity.
Excellent color scheme with blue accents and neutral whites. Polished nickel Kohler Margaux fixtures. Toto toilet.

This project was a joy to work on, as we married our firm’s modern design aesthetic with the client’s more traditional and rustic taste. We gave new life to all three bathrooms in her home, making better use of the space in the powder bathroom, optimizing the layout for a brother & sister to share a hall bath, and updating the primary bathroom with a large curbless walk-in shower and luxurious clawfoot tub. Though each bathroom has its own personality, we kept the palette cohesive throughout all three.

Idées déco pour une salle de bain campagne de taille moyenne pour enfant avec un placard à porte shaker, des portes de placard bleues, une baignoire en alcôve, un combiné douche/baignoire, WC séparés, un carrelage blanc, des carreaux de céramique, un mur blanc, un sol en carrelage de porcelaine, un lavabo encastré, un plan de toilette en quartz modifié, un sol bleu, une cabine de douche avec un rideau, un plan de toilette blanc, meuble simple vasque et meuble-lavabo encastré.

Master Bathroom design and layout by homeowner and Jennifer at Creekside Cabinets. Counters by Hoover Custom Tops in at Kinston. Cabinet hardware by Top Knobs. Bristol Door style in Peppercorn Tinted Varnish by Fieldstone Cabinetry. Photography by Archie at Smartfocus Photography.

Idée de décoration pour une petite salle de bain principale champêtre avec des portes de placard grises, WC à poser, un carrelage blanc, des carreaux de porcelaine, un mur gris, un sol en carrelage de porcelaine, un plan de toilette en quartz, un sol blanc, une cabine de douche avec un rideau, un plan de toilette blanc, meuble simple vasque et meuble-lavabo sur pied.

This guest bath has a light and airy feel with an organic element and pop of color. The custom vanity is in a midtown jade aqua-green PPG paint Holy Glen. It provides ample storage while giving contrast to the white and brass elements. A playful use of mixed metal finishes gives the bathroom an up-dated look. The 3 light sconce is gold and black with glass globes that tie the gold cross handle plumbing fixtures and matte black hardware and bathroom accessories together. The quartz countertop has gold veining that adds additional warmth to the space. The acacia wood framed mirror with a natural interior edge gives the bathroom an organic warm feel that carries into the curb-less shower through the use of warn toned river rock. White subway tile in an offset pattern is used on all three walls in the shower and carried over to the vanity backsplash. The shower has a tall niche with quartz shelves providing lots of space for storing shower necessities. The river rock from the shower floor is carried to the back of the niche to add visual interest to the white subway shower wall as well as a black Schluter edge detail. The shower has a frameless glass rolling shower door with matte black hardware to give the this smaller bathroom an open feel and allow the natural light in. There is a gold handheld shower fixture with a cross handle detail that looks amazing against the white subway tile wall. The white Sherwin Williams Snowbound walls are the perfect backdrop to showcase the design elements of the bathroom.
Photography by LifeCreated.
Idées déco de salles de bains et WC campagne avec un plan de toilette blanc
2

