Idées déco de salles de bains et WC campagne avec un sol en galet
Trier par :
Budget
Trier par:Populaires du jour
1 - 20 sur 121 photos
1 sur 3

This exquisite quartz wrapped steam shower enclosure includes a ThermaSol Thermatouch digital steam shower system.
Black sliced pebble mosaic floor.
Statuary Classique Quartz, Matt black framed hinged glass shower door and niche with sliced pebble mosaic backset.
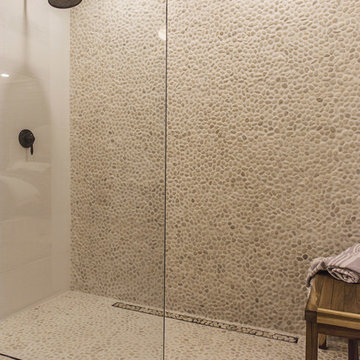
Aménagement d'une salle de bain principale campagne en bois brun de taille moyenne avec une douche double, un carrelage blanc, une plaque de galets, un mur beige, un sol en galet, une vasque, un sol beige et aucune cabine.

This guest bath has a light and airy feel with an organic element and pop of color. The custom vanity is in a midtown jade aqua-green PPG paint Holy Glen. It provides ample storage while giving contrast to the white and brass elements. A playful use of mixed metal finishes gives the bathroom an up-dated look. The 3 light sconce is gold and black with glass globes that tie the gold cross handle plumbing fixtures and matte black hardware and bathroom accessories together. The quartz countertop has gold veining that adds additional warmth to the space. The acacia wood framed mirror with a natural interior edge gives the bathroom an organic warm feel that carries into the curb-less shower through the use of warn toned river rock. White subway tile in an offset pattern is used on all three walls in the shower and carried over to the vanity backsplash. The shower has a tall niche with quartz shelves providing lots of space for storing shower necessities. The river rock from the shower floor is carried to the back of the niche to add visual interest to the white subway shower wall as well as a black Schluter edge detail. The shower has a frameless glass rolling shower door with matte black hardware to give the this smaller bathroom an open feel and allow the natural light in. There is a gold handheld shower fixture with a cross handle detail that looks amazing against the white subway tile wall. The white Sherwin Williams Snowbound walls are the perfect backdrop to showcase the design elements of the bathroom.
Photography by LifeCreated.
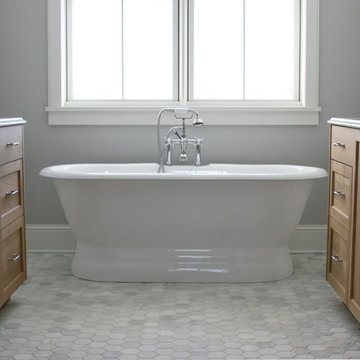
Aménagement d'une grande salle de bain principale campagne en bois brun avec un placard avec porte à panneau encastré, un mur gris, un sol en galet et un sol gris.
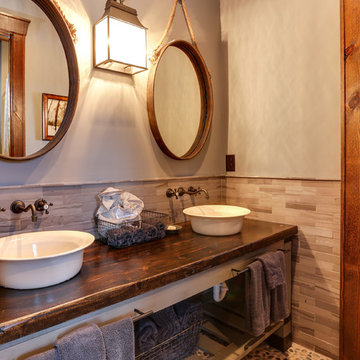
Tad Davis Photography
Cette photo montre une salle de bain nature en bois vieilli de taille moyenne avec un placard en trompe-l'oeil, WC séparés, un carrelage gris, un carrelage métro, un mur gris, un sol en galet, une vasque, un plan de toilette en bois et un sol multicolore.
Cette photo montre une salle de bain nature en bois vieilli de taille moyenne avec un placard en trompe-l'oeil, WC séparés, un carrelage gris, un carrelage métro, un mur gris, un sol en galet, une vasque, un plan de toilette en bois et un sol multicolore.

Aménagement d'une salle de bain principale campagne en bois brun avec un placard sans porte, une douche à l'italienne, WC à poser, une plaque de galets, un mur blanc, une vasque, un plan de toilette en bois, un sol en galet et un plan de toilette marron.
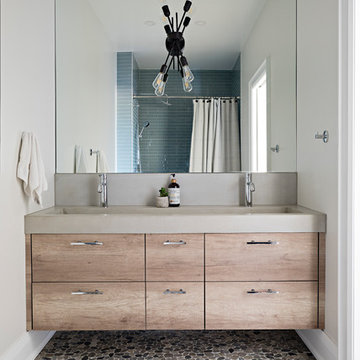
Designed By: Soda Pop Design inc
Photographed By: Mike Chajecki
Cette image montre une douche en alcôve rustique en bois clair avec un placard à porte plane, un mur gris, un sol en galet, un sol multicolore, un plan de toilette gris, un carrelage bleu, une cabine de douche avec un rideau et une grande vasque.
Cette image montre une douche en alcôve rustique en bois clair avec un placard à porte plane, un mur gris, un sol en galet, un sol multicolore, un plan de toilette gris, un carrelage bleu, une cabine de douche avec un rideau et une grande vasque.
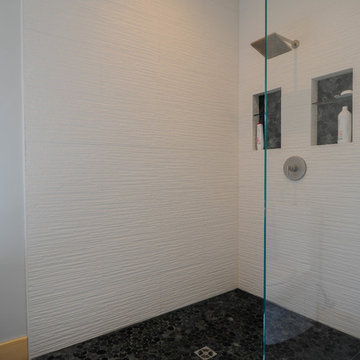
Photography by Nathalie Diller
Exemple d'une salle de bain nature avec des portes de placard blanches, un plan de toilette en granite, un plan de toilette noir, une douche à l'italienne, WC séparés, un carrelage blanc, des carreaux de porcelaine, un sol en galet, un sol noir et aucune cabine.
Exemple d'une salle de bain nature avec des portes de placard blanches, un plan de toilette en granite, un plan de toilette noir, une douche à l'italienne, WC séparés, un carrelage blanc, des carreaux de porcelaine, un sol en galet, un sol noir et aucune cabine.

Built on a unique shaped lot our Wheeler Home hosts a large courtyard and a primary suite on the main level. At 2,400 sq ft, 3 bedrooms, and 2.5 baths the floor plan includes; open concept living, dining, and kitchen, a small office off the front of the home, a detached two car garage, and lots of indoor-outdoor space for a small city lot. This plan also includes a third floor bonus room that could be finished at a later date. We worked within the Developer and Neighborhood Specifications. The plans are now a part of the Wheeler District Portfolio in Downtown OKC.
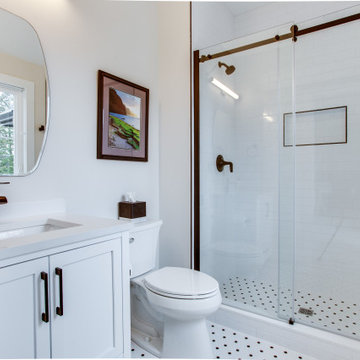
Idée de décoration pour une douche en alcôve champêtre de taille moyenne avec des portes de placard blanches, un sol en galet, une cabine de douche à porte coulissante, meuble simple vasque et meuble-lavabo sur pied.
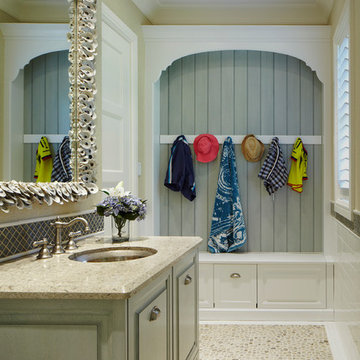
Réalisation d'un WC et toilettes champêtre de taille moyenne avec un lavabo encastré, un placard avec porte à panneau surélevé, des portes de placards vertess, un mur beige, un sol en galet, un plan de toilette en granite, un sol marron et un plan de toilette marron.
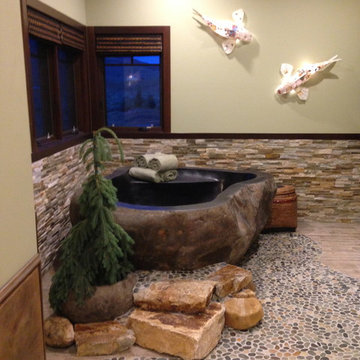
Solid granite carved stone bathtub weighing 3 tons set in master bath. Handmade koi fish sconces "swim" on the walls. Tub fills with an overhead filler. Photo by designer Judy Kelly
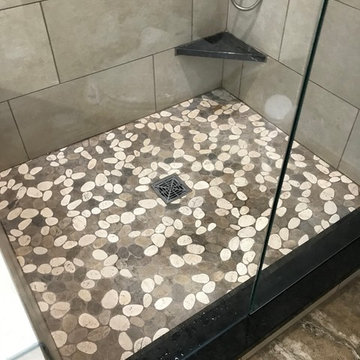
Aménagement d'une grande douche en alcôve principale campagne en bois clair avec un placard en trompe-l'oeil, une baignoire posée, WC séparés, un carrelage vert, des carreaux de porcelaine, un mur beige, un sol en galet, un lavabo posé, un plan de toilette en granite, un sol noir, aucune cabine et un plan de toilette noir.
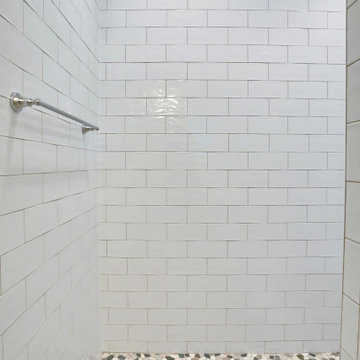
The master shower is curbless, providing no barrier to entry and finished off with a pebble floor.
Exemple d'une salle de bain principale nature de taille moyenne avec WC séparés, un carrelage blanc, un carrelage métro, un mur gris, un sol gris, aucune cabine, une douche à l'italienne et un sol en galet.
Exemple d'une salle de bain principale nature de taille moyenne avec WC séparés, un carrelage blanc, un carrelage métro, un mur gris, un sol gris, aucune cabine, une douche à l'italienne et un sol en galet.
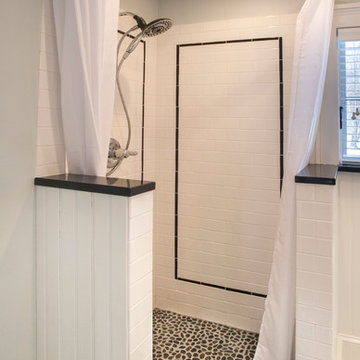
Exemple d'une petite salle de bain nature avec un placard à porte shaker, des portes de placard blanches, un plan de toilette en granite, mosaïque, un mur bleu et un sol en galet.
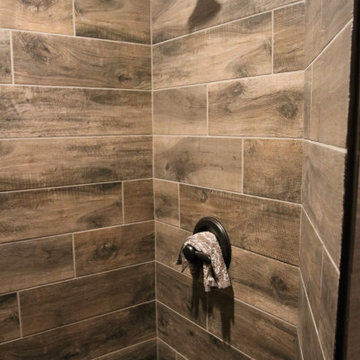
These customers underwent a huge renovation on both their master and guest bathrooms to ultimately achieve a more efficient use of space in their master. The results are gorgeous. The Steel Grey Leathered Granite creates striking contrast to their copper sinks in the master. Wood plank tile surrounds their large walk in shower in the master bath creating consistency with their more rustic, weighted materials within the space. Using Oil Rubbed Bronze fixtures for the final touches.

This guest bath has a light and airy feel with an organic element and pop of color. The custom vanity is in a midtown jade aqua-green PPG paint Holy Glen. It provides ample storage while giving contrast to the white and brass elements. A playful use of mixed metal finishes gives the bathroom an up-dated look. The 3 light sconce is gold and black with glass globes that tie the gold cross handle plumbing fixtures and matte black hardware and bathroom accessories together. The quartz countertop has gold veining that adds additional warmth to the space. The acacia wood framed mirror with a natural interior edge gives the bathroom an organic warm feel that carries into the curb-less shower through the use of warn toned river rock. White subway tile in an offset pattern is used on all three walls in the shower and carried over to the vanity backsplash. The shower has a tall niche with quartz shelves providing lots of space for storing shower necessities. The river rock from the shower floor is carried to the back of the niche to add visual interest to the white subway shower wall as well as a black Schluter edge detail. The shower has a frameless glass rolling shower door with matte black hardware to give the this smaller bathroom an open feel and allow the natural light in. There is a gold handheld shower fixture with a cross handle detail that looks amazing against the white subway tile wall. The white Sherwin Williams Snowbound walls are the perfect backdrop to showcase the design elements of the bathroom.
Photography by LifeCreated.

Bruce Cole Photography
Exemple d'une douche en alcôve nature de taille moyenne avec un carrelage blanc, des carreaux de porcelaine, un mur blanc, un sol en galet, une cabine de douche à porte battante et un sol gris.
Exemple d'une douche en alcôve nature de taille moyenne avec un carrelage blanc, des carreaux de porcelaine, un mur blanc, un sol en galet, une cabine de douche à porte battante et un sol gris.

Réalisation d'une salle de bain principale champêtre en bois brun de taille moyenne avec une douche double, un carrelage blanc, une plaque de galets, un mur beige, un sol en galet, une vasque, un sol beige et aucune cabine.
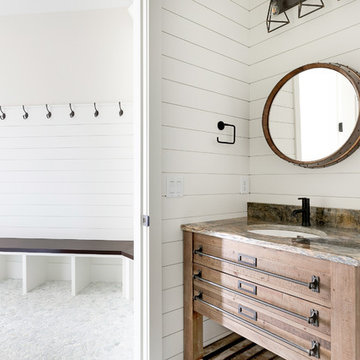
Spacecrafting Photography
Réalisation d'une salle d'eau champêtre en bois brun de taille moyenne avec un sol en galet, un plan de toilette en granite, un plan de toilette multicolore, un mur blanc, WC séparés, un placard à porte shaker, un lavabo encastré et un sol gris.
Réalisation d'une salle d'eau champêtre en bois brun de taille moyenne avec un sol en galet, un plan de toilette en granite, un plan de toilette multicolore, un mur blanc, WC séparés, un placard à porte shaker, un lavabo encastré et un sol gris.
Idées déco de salles de bains et WC campagne avec un sol en galet
1

