Idées déco de salles de bains et WC campagne avec un sol en marbre
Trier par :
Budget
Trier par:Populaires du jour
121 - 140 sur 1 440 photos
1 sur 3
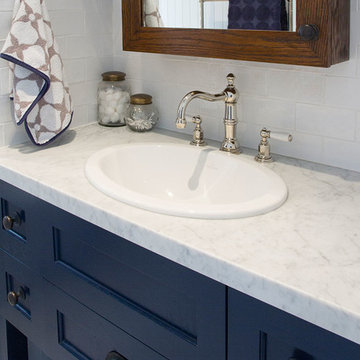
Beautiful classic tapware from Perrin & Rowe adorns the bathrooms and laundry of this urban family home.Perrin & Rowe tapware from The English Tapware Company. The mirrored medicine cabinets were custom made by Mark Wardle, the lights are from Edison Light Globes, the wall tiles are from Tera Nova and the floor tiles are from Earp Bros.
Photographer: Anna Rees
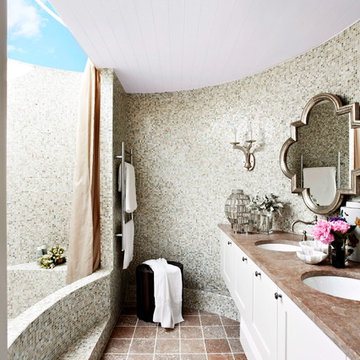
A converted water tank created a glamourous ensuite for the master bedroom.
Armelle Habib
Idée de décoration pour une salle de bain principale champêtre de taille moyenne avec un lavabo encastré, un placard à porte shaker, des portes de placard blanches, un plan de toilette en marbre, une baignoire en alcôve, une douche double, un carrelage de pierre, un mur beige, un sol en marbre, un carrelage gris, WC séparés, un sol orange et aucune cabine.
Idée de décoration pour une salle de bain principale champêtre de taille moyenne avec un lavabo encastré, un placard à porte shaker, des portes de placard blanches, un plan de toilette en marbre, une baignoire en alcôve, une douche double, un carrelage de pierre, un mur beige, un sol en marbre, un carrelage gris, WC séparés, un sol orange et aucune cabine.
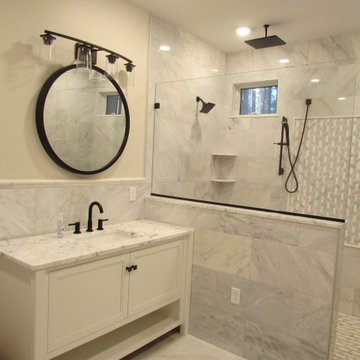
Marble throughout this master bathroom. Floors and walls are all done in marble with custom vanities and tops that are marble as well. Black trim on glass enclosure brings out that farmhouse appeal to accent this gorgeous bathroom.
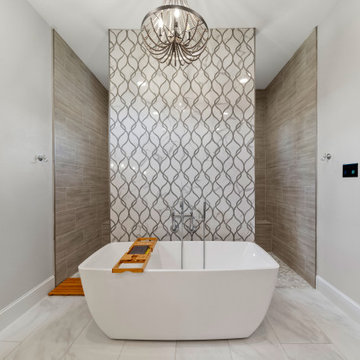
{Custom Home} 5,660 SqFt 1 Acre Modern Farmhouse 6 Bedroom 6 1/2 bath Media Room Game Room Study Huge Patio 3 car Garage Wrap-Around Front Porch Pool . . . #vistaranch #fortworthbuilder #texasbuilder #modernfarmhouse #texasmodern #texasfarmhouse #fortworthtx #blackandwhite #salcedohomes
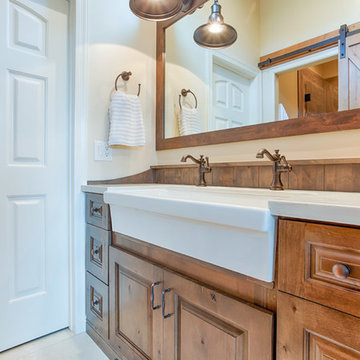
This modern farmhouse Jack and Jill bathroom features SOLLiD Value Series - Tahoe Ash cabinets with a traugh Farmhouse Sink. The cabinet pulls and barn door pull are Jeffrey Alexander by Hardware Resources - Durham Cabinet pulls and knobs. The floor is marble and the shower is porcelain wood look plank tile. The vanity also features a custom wood backsplash panel to match the cabinets. This bathroom also features an MK Cabinetry custom build Alder barn door stained to match the cabinets.
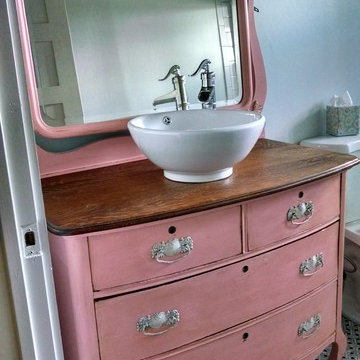
Stacey Smith
Idées déco pour une salle de bain campagne en bois vieilli avec une vasque, un placard en trompe-l'oeil, un plan de toilette en bois, un carrelage gris, un mur vert et un sol en marbre.
Idées déco pour une salle de bain campagne en bois vieilli avec une vasque, un placard en trompe-l'oeil, un plan de toilette en bois, un carrelage gris, un mur vert et un sol en marbre.
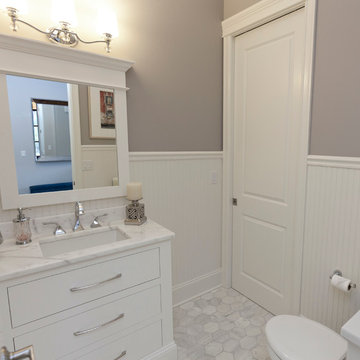
The powder room has access to the main floor and the home office, which allows the office to be easily converted into a guest suite.
Architecture by Meyer Design.
Builder is Lakewest Custom Homes.
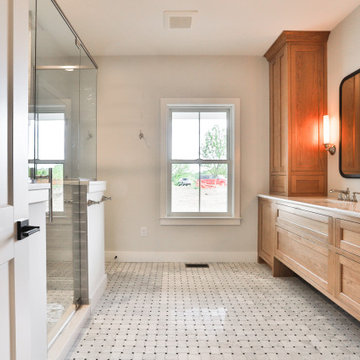
The master bathroom features custom cabinetry made by hand with drawers that are enclosed around the plumbing. The large shower is made from carrera marble and marlow glossy tile in smoke. The carrera marble flooring features a wide basket weave patern with a smoky gray and black dot. The toilet is also upgraded to a bidet.
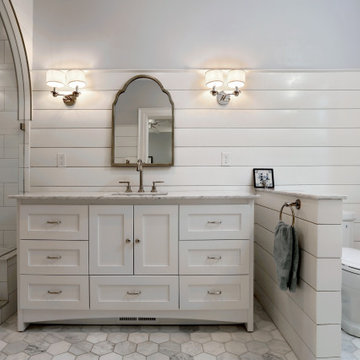
Aménagement d'une grande douche en alcôve principale campagne avec un placard avec porte à panneau encastré, des portes de placard blanches, une baignoire indépendante, un carrelage gris, un carrelage blanc, du carrelage en marbre, un mur blanc, un sol en marbre, un lavabo encastré, un plan de toilette en marbre, un sol gris, une cabine de douche à porte battante et un plan de toilette blanc.
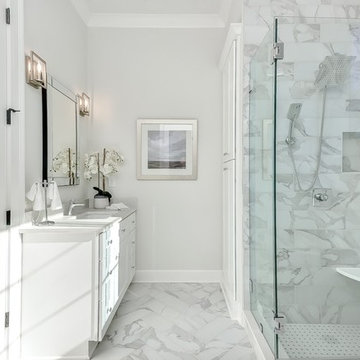
Idées déco pour une grande douche en alcôve principale campagne avec un placard avec porte à panneau encastré, des portes de placard blanches, un mur blanc, un sol en marbre, un lavabo encastré, un plan de toilette en quartz, un sol multicolore, une cabine de douche à porte battante et un plan de toilette gris.
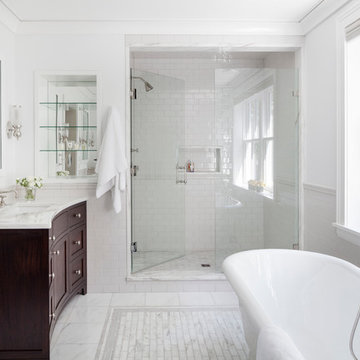
TEAM
Architect: LDa Architecture & Interiors
Builder: Bay Point Construction
Landscape Architect: SiteCreative Landscape Architects
Photographer: Greg Premru Photography
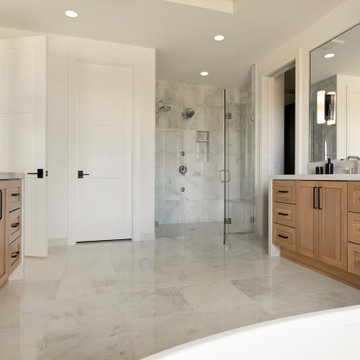
The owners’ suite bathroom has so many of today’s desired amenities from a dramatic freestanding tub and large shower to separate vanities. The “Ella” Cambria countertops with a waterfall edge separate the white oak cabinetry and go perfectly with the luxurious marble flooring.
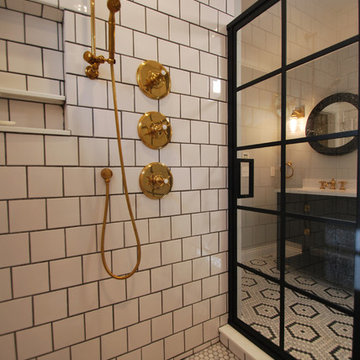
Black, white and gray modern farmhouse bathroom renovation by Michael Molesky Interior Design in Rehoboth Beach, Delaware. Black shower grid door. Hexagon mosaic floor. Wall, rain and hand shower heads.
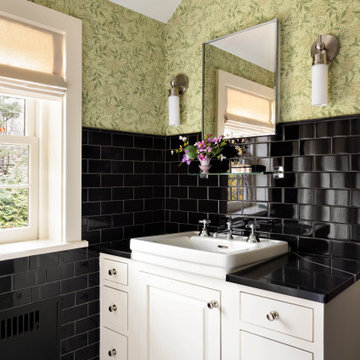
country home, architectural digest, cool new york homes, cottage core, elegant antique, floral wallpaper, historic home, vintage home, vintage style
Aménagement d'une salle d'eau campagne de taille moyenne avec des portes de placard blanches, un carrelage noir, des carreaux de céramique, un sol en marbre, un plan de toilette en marbre, meuble simple vasque, meuble-lavabo encastré, du papier peint, un placard avec porte à panneau surélevé, un mur vert, un lavabo posé et un plan de toilette noir.
Aménagement d'une salle d'eau campagne de taille moyenne avec des portes de placard blanches, un carrelage noir, des carreaux de céramique, un sol en marbre, un plan de toilette en marbre, meuble simple vasque, meuble-lavabo encastré, du papier peint, un placard avec porte à panneau surélevé, un mur vert, un lavabo posé et un plan de toilette noir.
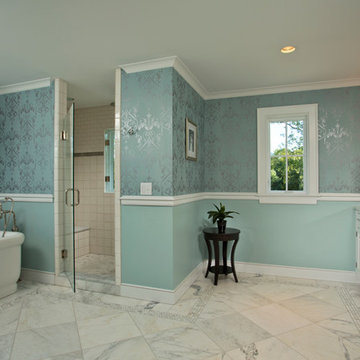
The master bath is peaceful and spacious, with a classic soaking tub.
Scott Bergmann Photography
Cette image montre une salle de bain principale rustique avec un lavabo encastré, un placard avec porte à panneau encastré, des portes de placard blanches, un plan de toilette en marbre, une douche d'angle, un carrelage blanc, des carreaux de porcelaine, un sol en marbre, une baignoire indépendante et un mur bleu.
Cette image montre une salle de bain principale rustique avec un lavabo encastré, un placard avec porte à panneau encastré, des portes de placard blanches, un plan de toilette en marbre, une douche d'angle, un carrelage blanc, des carreaux de porcelaine, un sol en marbre, une baignoire indépendante et un mur bleu.

Powder Bathroom with original red and white marble countertop, and white painted cabinets. Updated gold knobs and plumbing fixtures, and modern lighting.
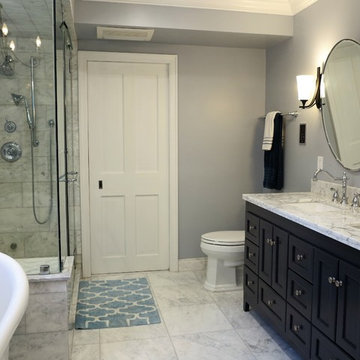
Master Bathroom renovation in rural central NJ
Idées déco pour une grande salle de bain principale campagne avec un placard en trompe-l'oeil, des portes de placard grises, une baignoire sur pieds, une douche d'angle, WC à poser, un carrelage multicolore, du carrelage en marbre, un mur gris, un sol en marbre, un lavabo encastré, un plan de toilette en marbre, un sol multicolore, une cabine de douche à porte battante et un plan de toilette blanc.
Idées déco pour une grande salle de bain principale campagne avec un placard en trompe-l'oeil, des portes de placard grises, une baignoire sur pieds, une douche d'angle, WC à poser, un carrelage multicolore, du carrelage en marbre, un mur gris, un sol en marbre, un lavabo encastré, un plan de toilette en marbre, un sol multicolore, une cabine de douche à porte battante et un plan de toilette blanc.
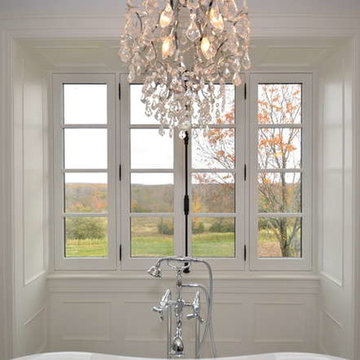
Master ensuite bathroom,
Bathtub in box bay window
Woodford residence. 2013
GM Diemert Architect Inc
Photograph commissioned by owner's Realtor.
Aménagement d'une grande salle de bain principale campagne avec une baignoire sur pieds, une douche d'angle, un carrelage blanc, un carrelage de pierre, un mur blanc et un sol en marbre.
Aménagement d'une grande salle de bain principale campagne avec une baignoire sur pieds, une douche d'angle, un carrelage blanc, un carrelage de pierre, un mur blanc et un sol en marbre.
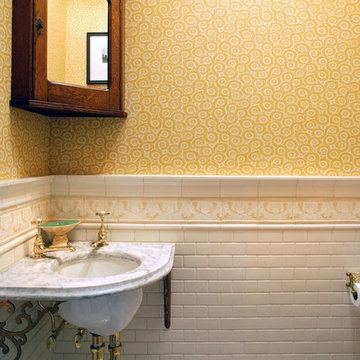
Cette photo montre un petit WC et toilettes nature avec WC séparés, un carrelage blanc, des carreaux de céramique, un mur jaune, un lavabo encastré, un plan de toilette en marbre et un sol en marbre.

The bathroom was completely redone, with a new walk-in shower replacing an old tub and tile. The room is now open and airy, with a full glass enclosed shower.
Popping blues and teals in the wallpaper continue the color scheme throughout the house, a more subtle floor with azure celeste and tazzo marble tie in blues and white.
Wainscoting was added for a clean and classic look. A tailored pedestal sink is simple and chic, and highlights the champagne finish fixtures. A mod custom colored sconce adds whimsy to the space.
Idées déco de salles de bains et WC campagne avec un sol en marbre
7

