Idées déco de salles de bains et WC campagne avec WC à poser
Trier par :
Budget
Trier par:Populaires du jour
41 - 60 sur 4 651 photos
1 sur 3

Cette photo montre un WC et toilettes nature avec WC à poser, un mur multicolore, parquet foncé, un lavabo de ferme, un sol marron, boiseries et du papier peint.
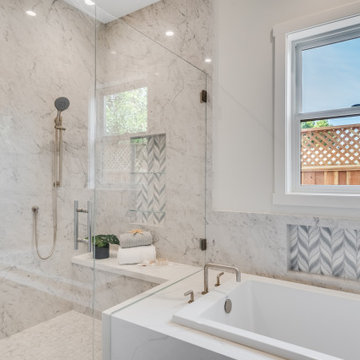
California Ranch Farmhouse Style Design 2020
Réalisation d'une grande salle de bain principale champêtre avec un placard à porte shaker, des portes de placard grises, une baignoire posée, une douche double, WC à poser, un carrelage blanc, du carrelage en marbre, un mur blanc, un sol en carrelage de porcelaine, un lavabo encastré, un plan de toilette en quartz modifié, un sol blanc, une cabine de douche à porte battante, un plan de toilette blanc, un banc de douche, meuble double vasque et meuble-lavabo encastré.
Réalisation d'une grande salle de bain principale champêtre avec un placard à porte shaker, des portes de placard grises, une baignoire posée, une douche double, WC à poser, un carrelage blanc, du carrelage en marbre, un mur blanc, un sol en carrelage de porcelaine, un lavabo encastré, un plan de toilette en quartz modifié, un sol blanc, une cabine de douche à porte battante, un plan de toilette blanc, un banc de douche, meuble double vasque et meuble-lavabo encastré.
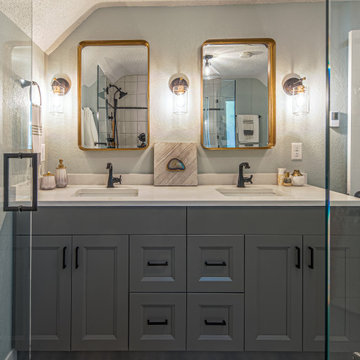
Réalisation d'une salle de bain principale champêtre de taille moyenne avec un placard à porte shaker, des portes de placard bleues, WC à poser, carreaux de ciment au sol, un lavabo encastré, un plan de toilette en quartz, un sol gris, une cabine de douche à porte battante, un plan de toilette blanc, meuble double vasque et meuble-lavabo encastré.

Inspiration pour une salle de bain principale rustique en bois clair de taille moyenne avec un placard à porte shaker, une baignoire indépendante, une douche d'angle, WC à poser, un carrelage blanc, un carrelage métro, un mur blanc, un sol en carrelage de porcelaine, un lavabo encastré, un sol noir, une cabine de douche à porte battante, un plan de toilette blanc et un plan de toilette en quartz modifié.
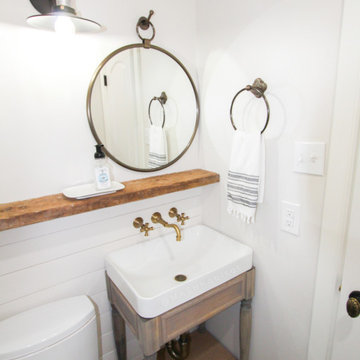
Exemple d'une petite salle d'eau nature en bois clair avec un placard en trompe-l'oeil, WC à poser, un carrelage noir et blanc, un mur blanc, un sol en carrelage de céramique, un lavabo de ferme, un sol blanc et un plan de toilette blanc.
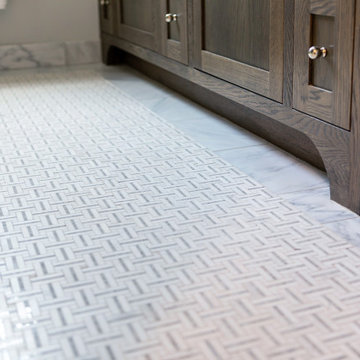
This Altadena home is the perfect example of modern farmhouse flair. The powder room flaunts an elegant mirror over a strapping vanity; the butcher block in the kitchen lends warmth and texture; the living room is replete with stunning details like the candle style chandelier, the plaid area rug, and the coral accents; and the master bathroom’s floor is a gorgeous floor tile.
Project designed by Courtney Thomas Design in La Cañada. Serving Pasadena, Glendale, Monrovia, San Marino, Sierra Madre, South Pasadena, and Altadena.
For more about Courtney Thomas Design, click here: https://www.courtneythomasdesign.com/
To learn more about this project, click here:
https://www.courtneythomasdesign.com/portfolio/new-construction-altadena-rustic-modern/
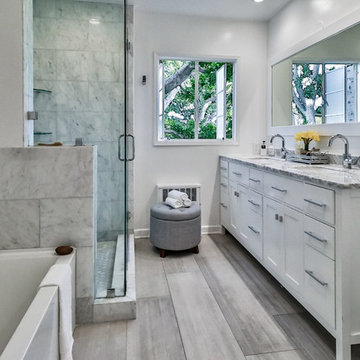
Exemple d'une salle de bain principale nature de taille moyenne avec un placard à porte shaker, des portes de placard blanches, une baignoire posée, une douche ouverte, WC à poser, un carrelage gris, du carrelage en marbre, un mur blanc, un sol en carrelage de porcelaine, un lavabo posé, un plan de toilette en marbre, un sol gris, une cabine de douche à porte battante et un plan de toilette blanc.
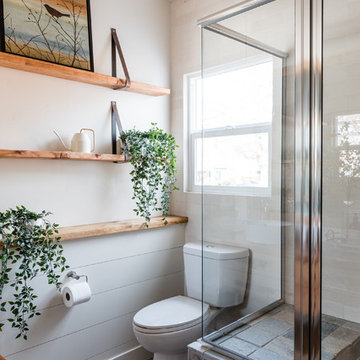
Stephanie Russo Photography
Inspiration pour une petite salle de bain principale rustique en bois brun avec un placard en trompe-l'oeil, une douche d'angle, WC à poser, un carrelage blanc, des carreaux de miroir, un mur blanc, un sol en carrelage de terre cuite, une vasque, un plan de toilette en bois et une cabine de douche à porte battante.
Inspiration pour une petite salle de bain principale rustique en bois brun avec un placard en trompe-l'oeil, une douche d'angle, WC à poser, un carrelage blanc, des carreaux de miroir, un mur blanc, un sol en carrelage de terre cuite, une vasque, un plan de toilette en bois et une cabine de douche à porte battante.
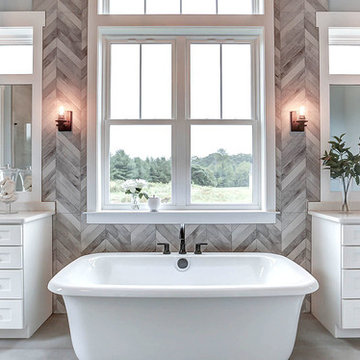
This grand 2-story home with first-floor owner’s suite includes a 3-car garage with spacious mudroom entry complete with built-in lockers. A stamped concrete walkway leads to the inviting front porch. Double doors open to the foyer with beautiful hardwood flooring that flows throughout the main living areas on the 1st floor. Sophisticated details throughout the home include lofty 10’ ceilings on the first floor and farmhouse door and window trim and baseboard. To the front of the home is the formal dining room featuring craftsman style wainscoting with chair rail and elegant tray ceiling. Decorative wooden beams adorn the ceiling in the kitchen, sitting area, and the breakfast area. The well-appointed kitchen features stainless steel appliances, attractive cabinetry with decorative crown molding, Hanstone countertops with tile backsplash, and an island with Cambria countertop. The breakfast area provides access to the spacious covered patio. A see-thru, stone surround fireplace connects the breakfast area and the airy living room. The owner’s suite, tucked to the back of the home, features a tray ceiling, stylish shiplap accent wall, and an expansive closet with custom shelving. The owner’s bathroom with cathedral ceiling includes a freestanding tub and custom tile shower. Additional rooms include a study with cathedral ceiling and rustic barn wood accent wall and a convenient bonus room for additional flexible living space. The 2nd floor boasts 3 additional bedrooms, 2 full bathrooms, and a loft that overlooks the living room.
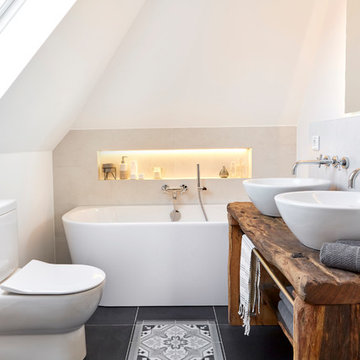
Die anthrazitfarbenen, hellen und akzentsetzenden Vintage Ornament-Fliesen komplettieren den Raum in seiner gewünscht-verspielten Mischung perfekt.
Idées déco pour une petite salle de bain principale campagne en bois foncé avec WC à poser, un carrelage blanc, un mur blanc, une vasque, un plan de toilette en bois, un sol noir, un plan de toilette marron, un placard sans porte, une baignoire indépendante, un sol en carrelage de céramique, un combiné douche/baignoire et aucune cabine.
Idées déco pour une petite salle de bain principale campagne en bois foncé avec WC à poser, un carrelage blanc, un mur blanc, une vasque, un plan de toilette en bois, un sol noir, un plan de toilette marron, un placard sans porte, une baignoire indépendante, un sol en carrelage de céramique, un combiné douche/baignoire et aucune cabine.

Réalisation d'une salle de bain champêtre de taille moyenne pour enfant avec un placard à porte plane, des portes de placard marrons, un combiné douche/baignoire, WC à poser, un carrelage blanc, un carrelage métro, un mur blanc, un sol en carrelage de terre cuite, un lavabo encastré, un plan de toilette en quartz modifié, un sol blanc, une cabine de douche à porte coulissante et une baignoire en alcôve.
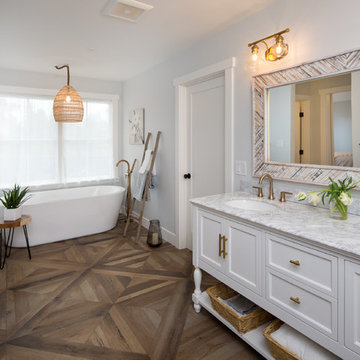
Marcell Puzsar, Bright Room Photography
Cette image montre une grande salle de bain principale rustique avec un placard à porte plane, des portes de placard blanches, une baignoire indépendante, une douche d'angle, WC à poser, un carrelage blanc, du carrelage en marbre, un mur blanc, un sol en carrelage de porcelaine, un lavabo intégré, un plan de toilette en marbre, un sol marron et une cabine de douche à porte battante.
Cette image montre une grande salle de bain principale rustique avec un placard à porte plane, des portes de placard blanches, une baignoire indépendante, une douche d'angle, WC à poser, un carrelage blanc, du carrelage en marbre, un mur blanc, un sol en carrelage de porcelaine, un lavabo intégré, un plan de toilette en marbre, un sol marron et une cabine de douche à porte battante.
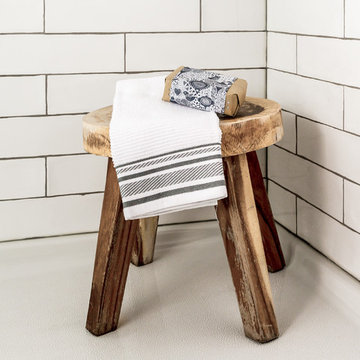
In this modest-sized master bathroom, modern and farmhouse are bound together with a white and gray color palette, accented with pops of natural wood. Floor-to-ceiling subway tiles and a frameless glass shower door provide a classic, open feel to a once-confined space. A barnwood-framed mirror, industrial hardware, exposed lightbulbs, and wood and pipe shelving complete the industrial look, while a carrara marble countertop and glazed porcelain floor tiles add a touch of luxury.
Photo Credit: Nina Leone Photography
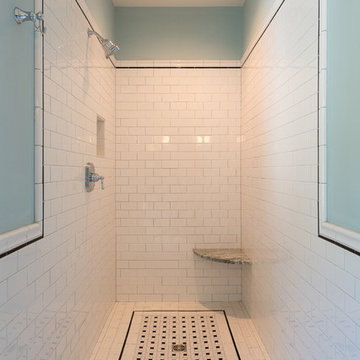
Cette photo montre une salle de bain principale nature de taille moyenne avec un placard à porte shaker, WC à poser, des carreaux de porcelaine, un mur bleu, un lavabo encastré, un plan de toilette en granite, une douche ouverte, des portes de placard blanches, un carrelage beige, un sol en carrelage de porcelaine, un sol blanc et aucune cabine.

Customizing a homes design details is the best way to introduce the personality and style of the home owner!
This beautiful blush master ensuite has many custom details such as the custom blending of the cabinetry color, wood flooring, and orb light fixtures all designed by Dawn herself!

This master bathroom renovation transforms a builder-grade standard into a personalized retreat for our lovely Stapleton clients. Recognizing a need for change, our clients called on us to help develop a space that would capture their aesthetic loves and foster relaxation. Our design focused on establishing an airy and grounded feel by pairing various shades of white, natural wood, and dynamic textures. We replaced the existing ceramic floor tile with wood-look porcelain tile for a warm and inviting look throughout the space. We then paired this with a reclaimed apothecary vanity from Restoration Hardware. This vanity is coupled with a bright Caesarstone countertop and warm bronze faucets from Delta to create a strikingly handsome balance. The vanity mirrors are custom-sized and trimmed with a coordinating bronze frame. Elegant wall sconces dance between the dark vanity mirrors and bright white full height mirrors flanking the bathtub. The tub itself is an oversized freestanding bathtub paired with a tall bronze tub filler. We've created a feature wall with Tile Bar's Billowy Clouds ceramic tile floor to ceiling behind the tub. The wave-like movement of the tiles offers a dramatic texture in a pure white field. We removed the existing shower and extended its depth to create a large new shower. The walls are tiled with a large format high gloss white tile. The shower floor is tiled with marble circles in varying sizes that offer a playful aesthetic in an otherwise minimalist space. We love this pure, airy retreat and are thrilled that our clients get to enjoy it for many years to come!

Kat Alves-Photography
Réalisation d'une petite salle de bain champêtre avec des portes de placard noires, une douche ouverte, WC à poser, un carrelage multicolore, un carrelage de pierre, un mur blanc, un sol en marbre, un lavabo encastré et un plan de toilette en marbre.
Réalisation d'une petite salle de bain champêtre avec des portes de placard noires, une douche ouverte, WC à poser, un carrelage multicolore, un carrelage de pierre, un mur blanc, un sol en marbre, un lavabo encastré et un plan de toilette en marbre.
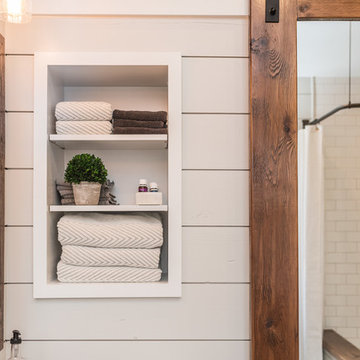
Photos by Darby Kate Photography
Réalisation d'une salle de bain principale champêtre de taille moyenne avec un placard à porte shaker, des portes de placard grises, une baignoire en alcôve, un combiné douche/baignoire, WC à poser, un carrelage gris, des carreaux de porcelaine, un mur gris, un sol en carrelage de porcelaine, un lavabo encastré et un plan de toilette en granite.
Réalisation d'une salle de bain principale champêtre de taille moyenne avec un placard à porte shaker, des portes de placard grises, une baignoire en alcôve, un combiné douche/baignoire, WC à poser, un carrelage gris, des carreaux de porcelaine, un mur gris, un sol en carrelage de porcelaine, un lavabo encastré et un plan de toilette en granite.
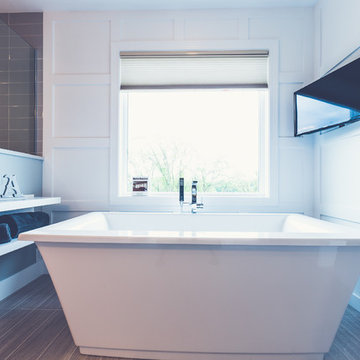
Custom Built Modern Home in Eagles Landing Neighborhood of Saint Augusta, Mn - Build by Werschay Homes.
-Steve Diamond Elements, #SDE
Inspiration pour une salle de bain principale rustique de taille moyenne avec un lavabo encastré, un placard à porte plane, des portes de placard blanches, un plan de toilette en granite, une baignoire indépendante, une douche à l'italienne, WC à poser, un carrelage beige, des carreaux de céramique, un mur gris et un sol en carrelage de céramique.
Inspiration pour une salle de bain principale rustique de taille moyenne avec un lavabo encastré, un placard à porte plane, des portes de placard blanches, un plan de toilette en granite, une baignoire indépendante, une douche à l'italienne, WC à poser, un carrelage beige, des carreaux de céramique, un mur gris et un sol en carrelage de céramique.
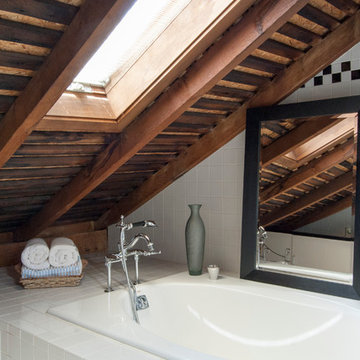
With the master bath tucked into the eaves, the bath tub achieves maximum coziness. The white tile walls and bathtub accentuate the richness of the original wooden rafters and keep the space from feeling dark or crowded. Franklin placed an oversized mirror on the tub's deck to double the amount of light pouring through the skylight.
Adrienne DeRosa Photography
Idées déco de salles de bains et WC campagne avec WC à poser
3

