Idées déco de salles de bains et WC classiques avec carrelage en métal
Trier par :
Budget
Trier par:Populaires du jour
41 - 60 sur 139 photos
1 sur 3
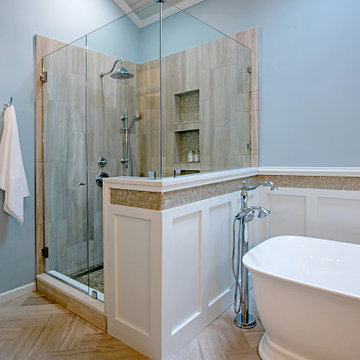
Removing the old deck-mounted tub opens up the space for both the shower and freestanding to be their own stand out areas.
Aménagement d'une salle de bain principale classique en bois brun de taille moyenne avec un placard avec porte à panneau surélevé, une baignoire indépendante, une douche d'angle, WC séparés, carrelage en métal, un mur bleu, un sol en calcaire, une vasque, un plan de toilette en quartz modifié, un sol gris, une cabine de douche à porte battante, un plan de toilette blanc, des toilettes cachées, meuble simple vasque et un plafond en lambris de bois.
Aménagement d'une salle de bain principale classique en bois brun de taille moyenne avec un placard avec porte à panneau surélevé, une baignoire indépendante, une douche d'angle, WC séparés, carrelage en métal, un mur bleu, un sol en calcaire, une vasque, un plan de toilette en quartz modifié, un sol gris, une cabine de douche à porte battante, un plan de toilette blanc, des toilettes cachées, meuble simple vasque et un plafond en lambris de bois.
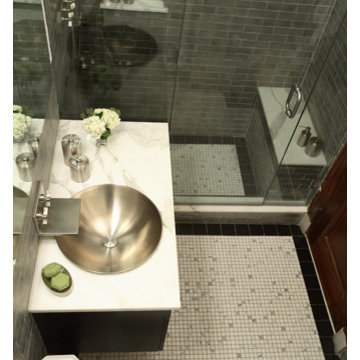
Bathroom. Full gut renovation, decorating and styling of a one bedroom, one bath, 1200 square foot apartment located in the historic Musician’s Building just off Central Park West. The project included new flooring, lighting, custom millwork, full bath design, window treatments, furnishings, rugs, carpeting, art and decorative pieces. Selected by Architectural Digest in 2007 as a "Best of the Rest" winner from over 400 entries in the first Open Audition for residential design
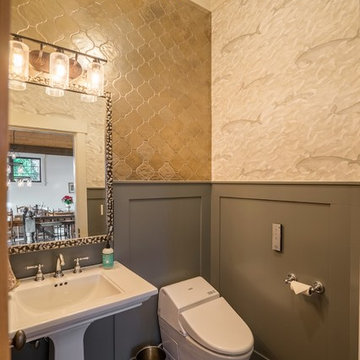
Cette photo montre un WC et toilettes chic de taille moyenne avec WC à poser, un carrelage beige, carrelage en métal, un mur beige, parquet foncé, un lavabo de ferme, un plan de toilette en surface solide, un sol marron et un plan de toilette blanc.
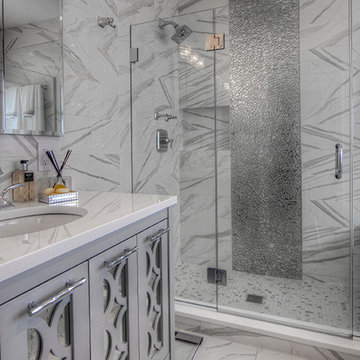
Aménagement d'une salle de bain principale classique de taille moyenne avec une douche ouverte, un carrelage blanc, un carrelage gris, un placard en trompe-l'oeil, des portes de placard grises, une baignoire en alcôve, carrelage en métal, un lavabo encastré et un plan de toilette en quartz modifié.
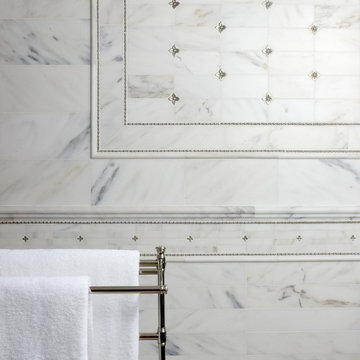
Bronzework Studio White Bronze Roman Liners and Blooming Leaf tiles paired with white and grey Danby marble from Vermont. The combination works well with silver and bright white accents to create a clean, elegant look.
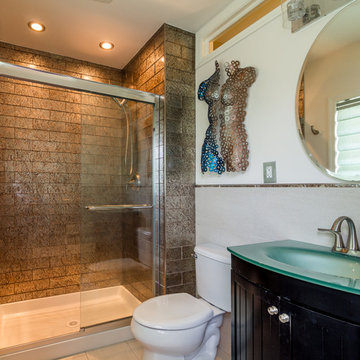
Cette photo montre une salle de bain chic en bois foncé de taille moyenne avec une baignoire en alcôve, WC séparés, un carrelage marron, carrelage en métal, un mur blanc, un sol en carrelage de porcelaine, un lavabo intégré, un plan de toilette en verre, un sol blanc, une cabine de douche à porte coulissante et un plan de toilette vert.
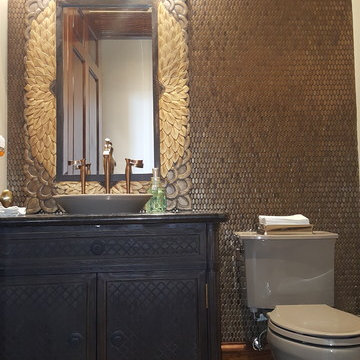
Inspiration pour un grand WC et toilettes traditionnel en bois foncé avec un placard en trompe-l'oeil, WC séparés, carrelage en métal, un mur marron, parquet clair, une vasque et un plan de toilette en granite.
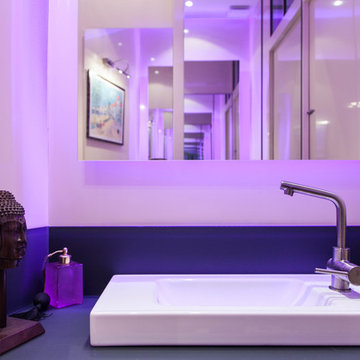
Un espace attenant à la salle d'eau a été réorganisé pour les toilettes avec vasque et armoire de toilette, Placard technique dissimulé, pour recevoir le chauffe-eau.. Crédit photo Ajda Kara
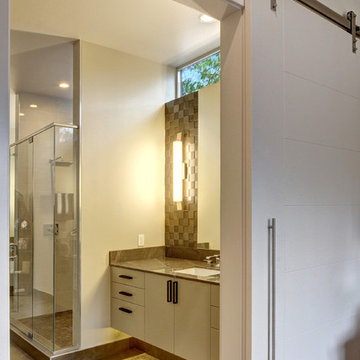
Vista Estate Imaging, Interiors by General Contractor.
Idées déco pour une grande salle de bain principale classique avec un placard à porte plane, des portes de placard blanches, un sol en carrelage de céramique, un lavabo encastré, une douche ouverte, un carrelage marron, carrelage en métal et un plan de toilette en granite.
Idées déco pour une grande salle de bain principale classique avec un placard à porte plane, des portes de placard blanches, un sol en carrelage de céramique, un lavabo encastré, une douche ouverte, un carrelage marron, carrelage en métal et un plan de toilette en granite.
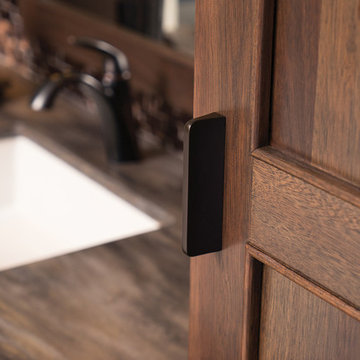
Bathe your bathroom in beautiful details and luxurious design with floating vanities from Dura Supreme Cabinetry. With Dura Supreme’s floating vanity system, vanities and even linen cabinets are suspended on the wall leaving a sleek, clean look that is ideal for transitional and contemporary design themes. Floating vanities are a favorite look for small bathrooms to impart an open, airy and expansive feel. For this bath, rich bronze and copper finishes are combined for a stunning effect.
A centered sink includes convenient drawers on both sides of the sink for powder room storage, while two wall-hung linen cabinets frame the vanity to create a sleek, symmetric design. A variety of vanity console configurations are available with floating linen cabinets to maintain the style throughout the design. Floating Vanities by Dura Supreme are available in 12 different configurations (for single sink vanities, double sink vanities, or offset sinks) or individual cabinets that can be combined to create your own unique look. Any combination of Dura Supreme’s many door styles, wood species, and finishes can be selected to create a one-of-a-kind bath furniture collection.
The bathroom has evolved from its purist utilitarian roots to a more intimate and reflective sanctuary in which to relax and reconnect. A refreshing spa-like environment offers a brisk welcome at the dawning of a new day or a soothing interlude as your day concludes.
Our busy and hectic lifestyles leave us yearning for a private place where we can truly relax and indulge. With amenities that pamper the senses and design elements inspired by luxury spas, bathroom environments are being transformed from the mundane and utilitarian to the extravagant and luxurious.
Bath cabinetry from Dura Supreme offers myriad design directions to create the personal harmony and beauty that are a hallmark of the bath sanctuary. Immerse yourself in our expansive palette of finishes and wood species to discover the look that calms your senses and soothes your soul. Your Dura Supreme designer will guide you through the selections and transform your bath into a beautiful retreat.
Request a FREE Dura Supreme Brochure Packet:
http://www.durasupreme.com/request-brochure
Find a Dura Supreme Showroom near you today:
http://www.durasupreme.com/dealer-locator
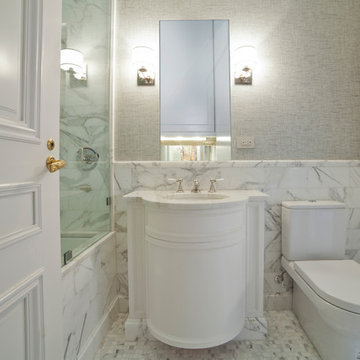
vanities,custom vanity, bathroom
Idée de décoration pour une douche en alcôve principale tradition de taille moyenne avec un placard avec porte à panneau surélevé, un bidet, un carrelage blanc, carrelage en métal, un mur gris, un sol en vinyl, un lavabo encastré, un plan de toilette en marbre, un sol gris, une cabine de douche à porte battante et un plan de toilette blanc.
Idée de décoration pour une douche en alcôve principale tradition de taille moyenne avec un placard avec porte à panneau surélevé, un bidet, un carrelage blanc, carrelage en métal, un mur gris, un sol en vinyl, un lavabo encastré, un plan de toilette en marbre, un sol gris, une cabine de douche à porte battante et un plan de toilette blanc.
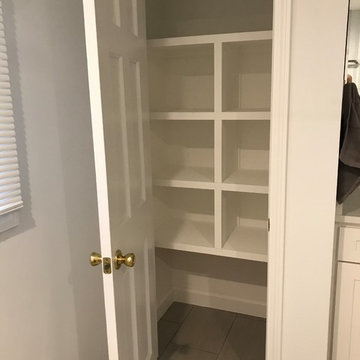
Aménagement d'une salle de bain principale classique de taille moyenne avec une douche d'angle, WC séparés, un carrelage gris, carrelage en métal, un mur gris, un sol en carrelage de porcelaine, un sol gris et une cabine de douche à porte battante.
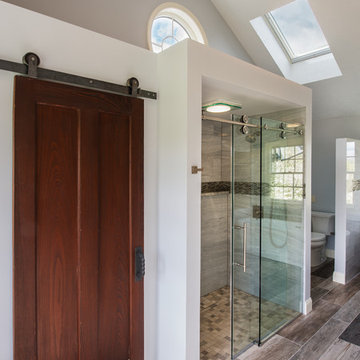
The vintage door was from the 30's or 40's. The sides were damaged so my carpenter trimmed and stained the ends. The handle was handmade from Hollow Creek Welding via Etsy. It covered the existing holes. The addition of the round window (south wall) added so much light. Don Cochran Photography
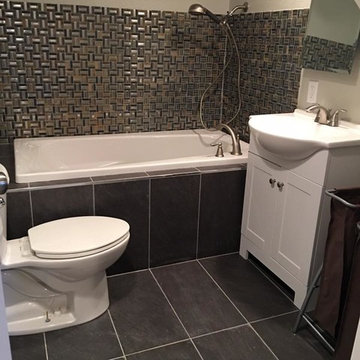
Cette photo montre une petite salle d'eau chic avec un placard à porte shaker, des portes de placard blanches, une baignoire en alcôve, WC séparés, un carrelage gris, carrelage en métal, un mur beige, un sol en carrelage de porcelaine, un lavabo intégré, un plan de toilette en surface solide, un sol gris et un plan de toilette blanc.
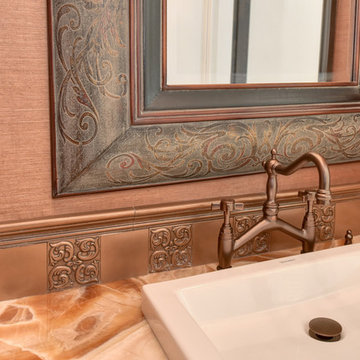
Réalisation d'un WC et toilettes tradition de taille moyenne avec un placard avec porte à panneau surélevé, des portes de placard blanches, un carrelage marron, carrelage en métal, un mur orange, un sol en bois brun, une vasque, un plan de toilette en quartz modifié, un sol marron et un plan de toilette beige.
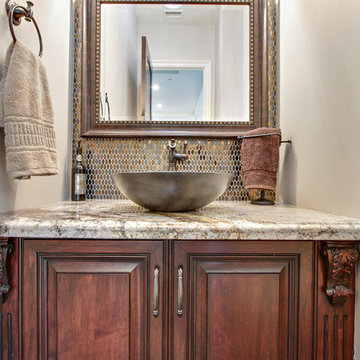
Aménagement d'une petite salle de bain classique en bois brun pour enfant avec un placard avec porte à panneau surélevé, un carrelage multicolore, carrelage en métal, un mur blanc, un lavabo encastré et un plan de toilette en granite.
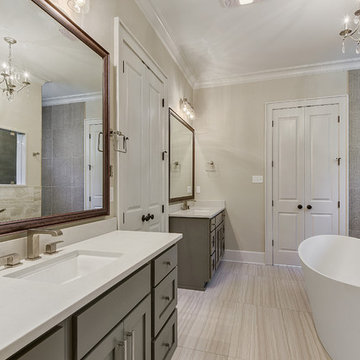
Idée de décoration pour une grande douche en alcôve principale tradition avec une baignoire indépendante, un placard à porte shaker, des portes de placard noires, un carrelage noir, carrelage en métal, un mur beige, un sol en carrelage de porcelaine, un lavabo encastré, un plan de toilette en quartz modifié, un sol beige et un plan de toilette blanc.
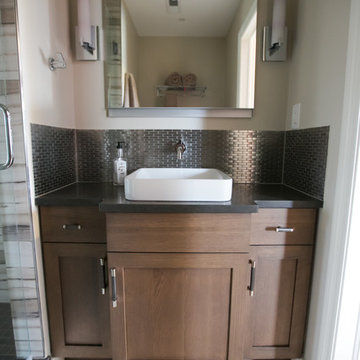
This repeat client asked us to design two separate bathrooms for their growing sons, utilizing the land-locked space of two small jack and jill baths that shared one common shower. We had to get creative in our design and space planning in doing this and incorporated elements true to each sons personality and styles. Each bathroom is now a space that their sons can grow into and enjoy through their teen years.
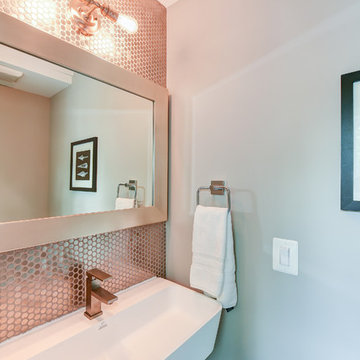
Minka Lighting - 2 Light Wall Sconce
Porcelanosa Wall Hung Sink
MrDirect - Brushed Nickel Vessel Faucet
Stainless Steel Penny Round Metal Mosaic Tile
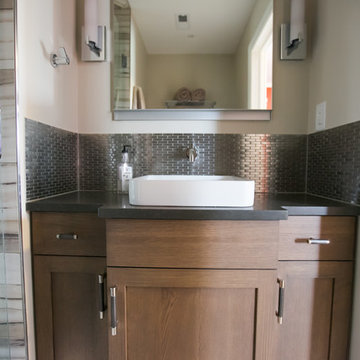
This repeat client asked us to design two separate bathrooms for their growing sons, utilizing the land-locked space of two small jack and jill baths that shared one common shower. We had to get creative in our design and space planning in doing this and incorporated elements true to each sons personality and styles. Each bathroom is now a space that their sons can grow into and enjoy through their teen years.
Idées déco de salles de bains et WC classiques avec carrelage en métal
3

