Idées déco de salles de bains et WC classiques avec des portes de placard jaunes
Trier par :
Budget
Trier par:Populaires du jour
21 - 40 sur 289 photos
1 sur 3
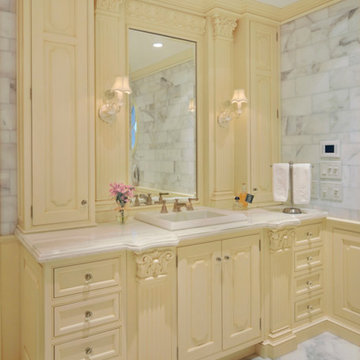
Rutt classic handmade cabinetry, Custom doorstyle, white paint with yellow glaze, Calacata Gold countertops, Calacata gold wall & floor tile
Réalisation d'une grande salle de bain principale et grise et jaune tradition avec un lavabo posé, des portes de placard jaunes, un sol en marbre, une douche ouverte, WC séparés, un carrelage blanc, un carrelage de pierre, un mur blanc, un plan de toilette en marbre et un placard avec porte à panneau surélevé.
Réalisation d'une grande salle de bain principale et grise et jaune tradition avec un lavabo posé, des portes de placard jaunes, un sol en marbre, une douche ouverte, WC séparés, un carrelage blanc, un carrelage de pierre, un mur blanc, un plan de toilette en marbre et un placard avec porte à panneau surélevé.
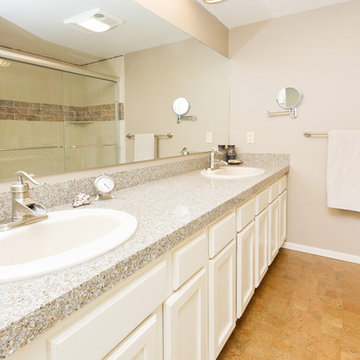
Cork flooring and shower tile install
Anna Gorin Photography
Réalisation d'une douche en alcôve principale tradition de taille moyenne avec un placard avec porte à panneau encastré, des portes de placard jaunes, un sol en liège, un lavabo posé, un plan de toilette en terrazzo et un sol marron.
Réalisation d'une douche en alcôve principale tradition de taille moyenne avec un placard avec porte à panneau encastré, des portes de placard jaunes, un sol en liège, un lavabo posé, un plan de toilette en terrazzo et un sol marron.
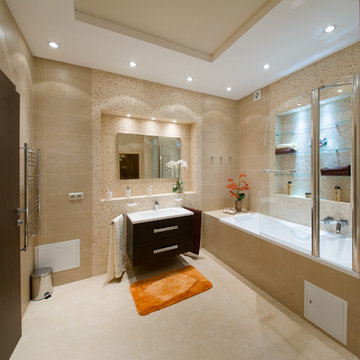
Евгений несветаев
Inspiration pour une grande douche en alcôve traditionnelle avec un placard à porte plane, des portes de placard jaunes, une baignoire en alcôve, un mur beige, un sol en carrelage de céramique, un lavabo suspendu, un sol jaune et une cabine de douche à porte coulissante.
Inspiration pour une grande douche en alcôve traditionnelle avec un placard à porte plane, des portes de placard jaunes, une baignoire en alcôve, un mur beige, un sol en carrelage de céramique, un lavabo suspendu, un sol jaune et une cabine de douche à porte coulissante.
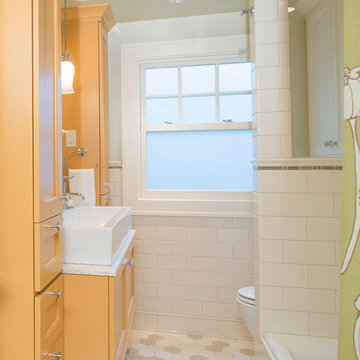
This very small hall bath is the only full bath in this 100 year old Four Square style home in the Irvington neighborhood. We needed to give a nod to the tradition of the home but add modern touches, some color and the storage that the clients were craving. We had to move the toilet to get the best flow for the space and we added a clever flip down cabinet door to utilize as counter space when standing at the cool one bowl, double sink. The juxtaposition of the traditional with the modern made this space pop with life and will serve well for the next 100 years.
Remodel by Paul Hegarty, Hegarty Construction
Photography by Steve Eltinge, Eltinge Photography
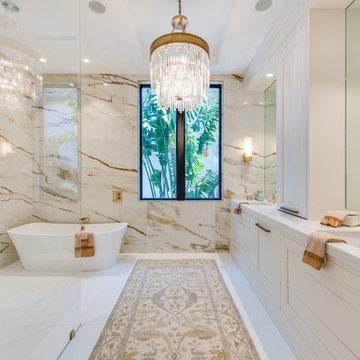
Exemple d'une salle de bain principale chic avec un placard avec porte à panneau encastré, des portes de placard jaunes, une baignoire indépendante, une douche à l'italienne, un mur beige, un lavabo encastré, un sol blanc et un plan de toilette blanc.
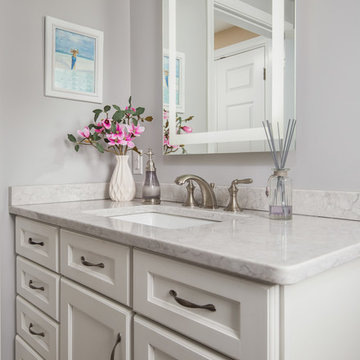
Cette image montre une salle de bain principale traditionnelle de taille moyenne avec un placard à porte shaker, des portes de placard jaunes, une douche à l'italienne, WC séparés, un carrelage gris, des carreaux de porcelaine, un mur gris, un sol en carrelage de porcelaine, un lavabo encastré, un plan de toilette en quartz modifié, un sol gris et une cabine de douche à porte battante.
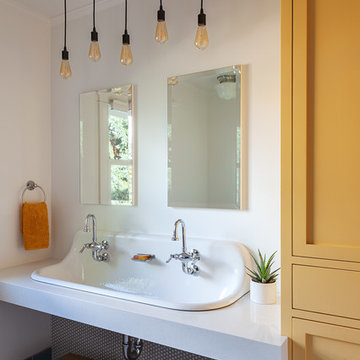
Photo By: Michele Lee Wilson
Inspiration pour une salle de bain traditionnelle pour enfant avec un placard à porte shaker, des portes de placard jaunes, un mur blanc, une grande vasque, un sol multicolore et un plan de toilette gris.
Inspiration pour une salle de bain traditionnelle pour enfant avec un placard à porte shaker, des portes de placard jaunes, un mur blanc, une grande vasque, un sol multicolore et un plan de toilette gris.
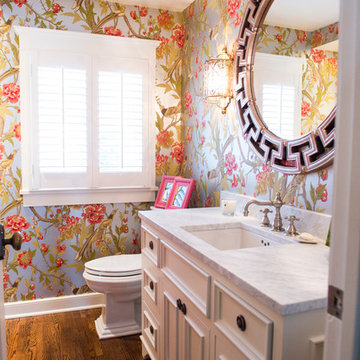
Heather Fenske Photography
Idées déco pour une salle d'eau classique de taille moyenne avec un plan de toilette en marbre, un placard à porte affleurante, des portes de placard jaunes, WC séparés, un mur multicolore, parquet foncé, un lavabo encastré et un sol marron.
Idées déco pour une salle d'eau classique de taille moyenne avec un plan de toilette en marbre, un placard à porte affleurante, des portes de placard jaunes, WC séparés, un mur multicolore, parquet foncé, un lavabo encastré et un sol marron.
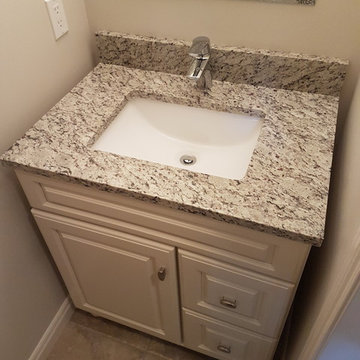
Cette photo montre un petit WC et toilettes chic avec un placard avec porte à panneau surélevé, des portes de placard jaunes, un mur gris, un sol en carrelage de céramique, un lavabo encastré, un plan de toilette en granite et un sol gris.
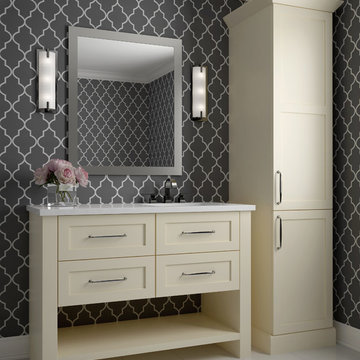
This fun and stylish bathroom features Sherwin-Williams “Lemon Meringue” SW 7561 on Dura Supreme's Homestead door style. This off-white color warms up a space like bright yellow sun rays on a summer’s day. This color was selected for Dura Supreme’s 2017-2018 Curated Color Collection. Dura Supreme’s Curated Color Collection is a collection of cabinet paint colors that are always fresh, current and reflective of popular color trends for home interiors and cabinetry. This offering of colors is continuously updated as color trends shift.
Painted cabinetry is more popular than ever before and the color you select for your home should be a reflection of your personal taste and style. Our Personal Paint Match Program offers the entire Sherwin-William’s paint palette and Benjamin Moore’s paint palette, over 5,000 colors, for your new kitchen or bath cabinetry.
Color is a highly personal preference for most people and although there are specific colors that are considered “on trend” or fashionable, color choices should ultimately be based on what appeals to you personally. Homeowners often ask about color trends and how to incorporate them into newly designed or renovated interiors. And although trends and fashion should be taken into consideration, that should not be the only deciding factor. If you love a specific shade of green, select complementing neutrals and coordinating colors to create an entire palette that will remain an everlasting classic. It could be something as simple as being able to select the perfect shade of white that complements the countertop and tile and works well in a specific lighting situation. Our new Personal Paint Match system makes that process so much easier.
Request a FREE Dura Supreme Brochure Packet:
http://www.durasupreme.com/request-brochure
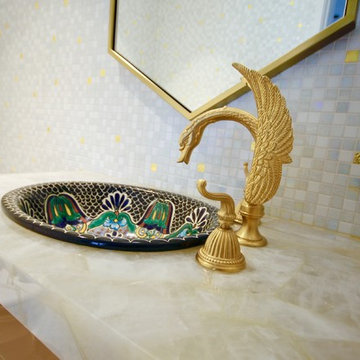
DESIGNER HOME.
- Caesarstone Conetto 'White Quartz'
- Mother Of Pearl handles
- Custom designed polyurethane doors 'satin' finsih
- Turned timber legs
- All fitted with Blum hardware
Sheree Bounassif, Kitchens By Emanuel
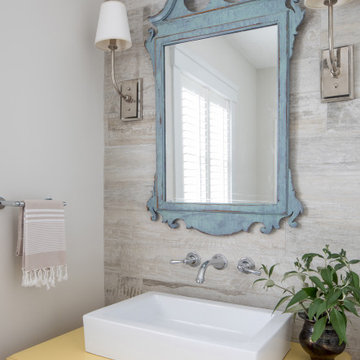
Aménagement d'une salle de bain classique de taille moyenne avec des portes de placard jaunes, des carreaux de porcelaine, une vasque, un plan de toilette en bois, meuble simple vasque et meuble-lavabo sur pied.
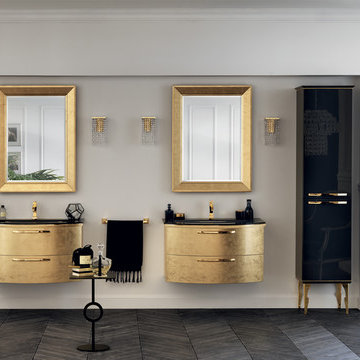
Idées déco pour une salle de bain principale classique avec un placard en trompe-l'oeil, des portes de placard jaunes, un plan de toilette en quartz modifié, un mur beige et parquet foncé.
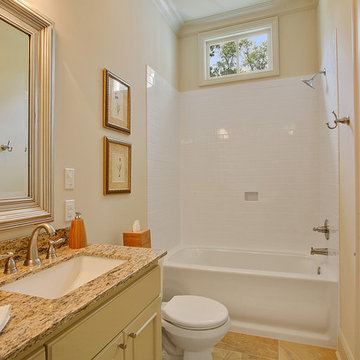
This guest suite bathroom complete with subway tile shower.
Inspiration pour une salle de bain traditionnelle avec un placard à porte shaker, des portes de placard jaunes, un combiné douche/baignoire, WC séparés, un carrelage jaune, des carreaux de porcelaine, un mur beige, un sol en carrelage de porcelaine, un lavabo encastré et un plan de toilette en granite.
Inspiration pour une salle de bain traditionnelle avec un placard à porte shaker, des portes de placard jaunes, un combiné douche/baignoire, WC séparés, un carrelage jaune, des carreaux de porcelaine, un mur beige, un sol en carrelage de porcelaine, un lavabo encastré et un plan de toilette en granite.
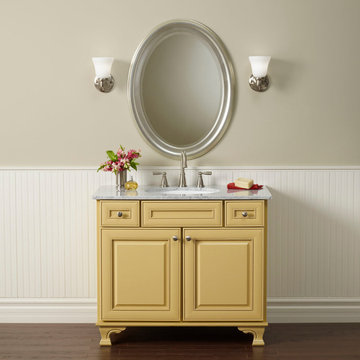
Maple Villa door style by Mid Continent Cabinetry painted in Buttercream with Chocolate Glaze.
Réalisation d'une petite salle d'eau tradition avec des portes de placard jaunes, un mur beige, parquet foncé, un lavabo encastré, un placard avec porte à panneau surélevé, un plan de toilette en marbre et un sol marron.
Réalisation d'une petite salle d'eau tradition avec des portes de placard jaunes, un mur beige, parquet foncé, un lavabo encastré, un placard avec porte à panneau surélevé, un plan de toilette en marbre et un sol marron.
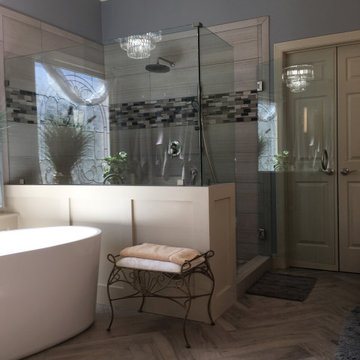
Herringbone pattern tile. Free standing tub. Completed overhaul.
Cette photo montre une grande salle de bain principale chic avec un placard avec porte à panneau encastré, des portes de placard jaunes, une baignoire indépendante, une douche d'angle, WC séparés, un carrelage beige, des carreaux de céramique, un mur bleu, un sol en carrelage de porcelaine, un lavabo encastré, un plan de toilette en granite, un sol gris, une cabine de douche à porte battante et un plan de toilette multicolore.
Cette photo montre une grande salle de bain principale chic avec un placard avec porte à panneau encastré, des portes de placard jaunes, une baignoire indépendante, une douche d'angle, WC séparés, un carrelage beige, des carreaux de céramique, un mur bleu, un sol en carrelage de porcelaine, un lavabo encastré, un plan de toilette en granite, un sol gris, une cabine de douche à porte battante et un plan de toilette multicolore.
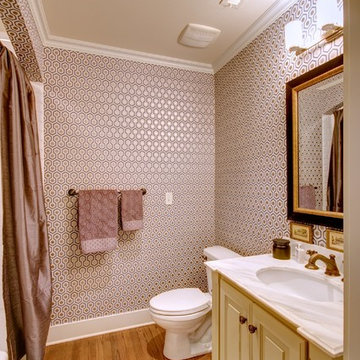
Christopher Davison, AIA
Aménagement d'un grand WC et toilettes classique avec un lavabo encastré, un placard avec porte à panneau surélevé, un plan de toilette en marbre, WC séparés, un carrelage blanc, un sol en bois brun et des portes de placard jaunes.
Aménagement d'un grand WC et toilettes classique avec un lavabo encastré, un placard avec porte à panneau surélevé, un plan de toilette en marbre, WC séparés, un carrelage blanc, un sol en bois brun et des portes de placard jaunes.
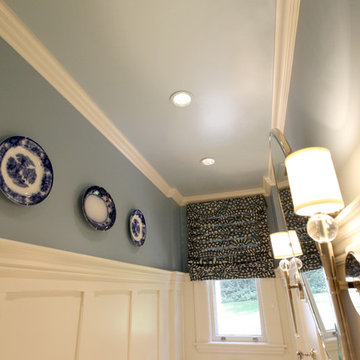
The blue coloring of the walls is tied into the decor as well. The patterned shade for the window and the decorative china plates all create a cohesive blue accent.
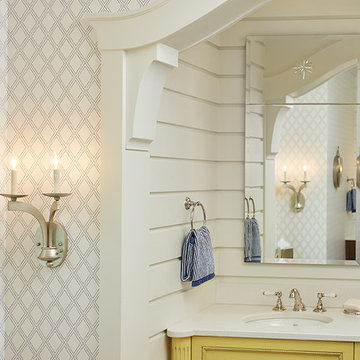
Builder: Segard Builders
Photographer: Ashley Avila Photography
Symmetry and traditional sensibilities drive this homes stately style. Flanking garages compliment a grand entrance and frame a roundabout style motor court. On axis, and centered on the homes roofline is a traditional A-frame dormer. The walkout rear elevation is covered by a paired column gallery that is connected to the main levels living, dining, and master bedroom. Inside, the foyer is centrally located, and flanked to the right by a grand staircase. To the left of the foyer is the homes private master suite featuring a roomy study, expansive dressing room, and bedroom. The dining room is surrounded on three sides by large windows and a pair of French doors open onto a separate outdoor grill space. The kitchen island, with seating for seven, is strategically placed on axis to the living room fireplace and the dining room table. Taking a trip down the grand staircase reveals the lower level living room, which serves as an entertainment space between the private bedrooms to the left and separate guest bedroom suite to the right. Rounding out this plans key features is the attached garage, which has its own separate staircase connecting it to the lower level as well as the bonus room above.
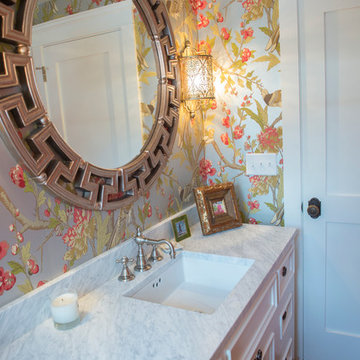
Heather Fenske Photography
Réalisation d'une salle d'eau tradition de taille moyenne avec un plan de toilette en marbre, un placard à porte affleurante, des portes de placard jaunes, WC séparés, un mur multicolore, parquet foncé, un lavabo encastré et un sol marron.
Réalisation d'une salle d'eau tradition de taille moyenne avec un plan de toilette en marbre, un placard à porte affleurante, des portes de placard jaunes, WC séparés, un mur multicolore, parquet foncé, un lavabo encastré et un sol marron.
Idées déco de salles de bains et WC classiques avec des portes de placard jaunes
2

