Idées déco de salles de bains et WC classiques avec des portes de placard oranges
Trier par :
Budget
Trier par:Populaires du jour
1 - 20 sur 85 photos
1 sur 3

A fun boys bathroom featuring a custom orange vanity with t-rex knobs, geometric gray and blue tile floor, vintage gray subway tile shower with soaking tub, satin brass fixtures and accessories and navy pendant lights.

Wow! Pop of modern art in this traditional home! Coral color lacquered sink vanity compliments the home's original Sherle Wagner gilded greek key sink. What a treasure to be able to reuse this treasure of a sink! Lucite and gold play a supporting role to this amazing wallpaper! Powder Room favorite! Photographer Misha Hettie. Wallpaper is 'Arty' from Pierre Frey. Find details and sources for this bath in this feature story linked here: https://www.houzz.com/ideabooks/90312718/list/colorful-confetti-wallpaper-makes-for-a-cheerful-powder-room
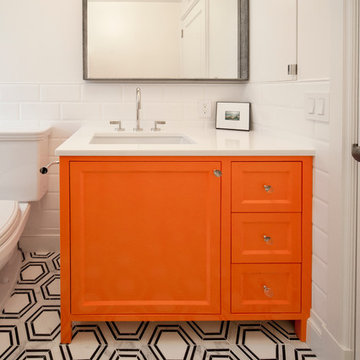
Réalisation d'une petite salle de bain tradition avec un placard avec porte à panneau encastré, des portes de placard oranges, une baignoire en alcôve, WC séparés, un carrelage blanc, des carreaux de céramique, un mur blanc, un sol en marbre, un lavabo encastré, un plan de toilette en quartz, un sol gris, une cabine de douche avec un rideau et du carrelage bicolore.
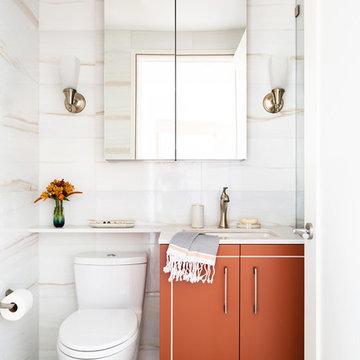
1/2 bath, with marble walls and a custom vanity.
Brittany Ambridge
Aménagement d'une petite salle de bain classique avec un carrelage blanc, du carrelage en marbre, un mur blanc, un sol en carrelage de porcelaine, un sol bleu, une cabine de douche à porte battante, un plan de toilette blanc, un placard à porte plane, des portes de placard oranges et un lavabo encastré.
Aménagement d'une petite salle de bain classique avec un carrelage blanc, du carrelage en marbre, un mur blanc, un sol en carrelage de porcelaine, un sol bleu, une cabine de douche à porte battante, un plan de toilette blanc, un placard à porte plane, des portes de placard oranges et un lavabo encastré.
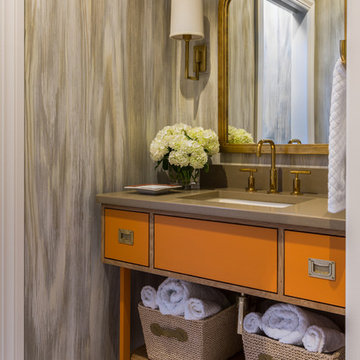
Custom faux finish on walls, mirror by Worlds Away, sconces by Visual Comfort, cabinet color is Sherwin-Williams Invigorate
Exemple d'un WC et toilettes chic de taille moyenne avec un lavabo encastré, des portes de placard oranges, un carrelage beige, un sol en marbre et un plan de toilette marron.
Exemple d'un WC et toilettes chic de taille moyenne avec un lavabo encastré, des portes de placard oranges, un carrelage beige, un sol en marbre et un plan de toilette marron.
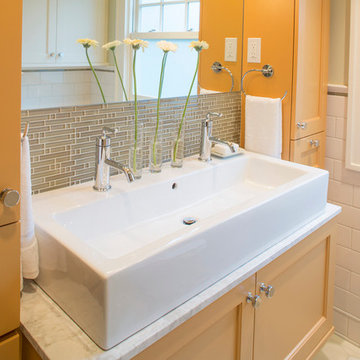
This very small hall bath is the only full bath in this 100 year old Four Square style home in the Irvington neighborhood. We needed to give a nod to the tradition of the home but add modern touches, some color and the storage that the clients were craving. We had to move the toilet to get the best flow for the space and we added a clever flip down cabinet door to utilize as counter space when standing at the cool one bowl, double sink. The juxtaposition of the traditional with the modern made this space pop with life and will serve well for the next 100 years.
Remodel by Paul Hegarty, Hegarty Construction
Photography by Steve Eltinge, Eltinge Photography
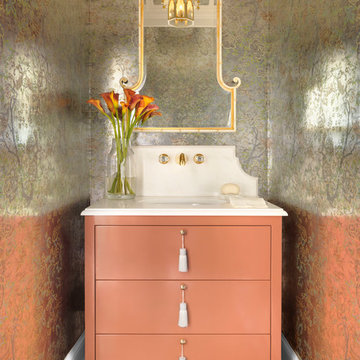
Alise O'Brien
Cette image montre un WC et toilettes traditionnel de taille moyenne avec un placard à porte plane, un lavabo encastré, un plan de toilette en marbre, un plan de toilette blanc, un sol en bois brun, un sol marron et des portes de placard oranges.
Cette image montre un WC et toilettes traditionnel de taille moyenne avec un placard à porte plane, un lavabo encastré, un plan de toilette en marbre, un plan de toilette blanc, un sol en bois brun, un sol marron et des portes de placard oranges.
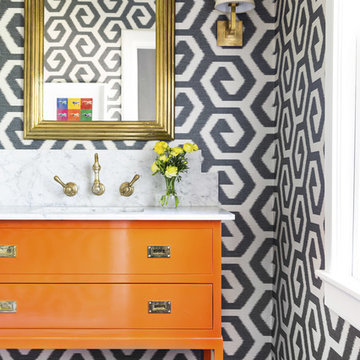
Aménagement d'un WC et toilettes classique avec un placard en trompe-l'oeil, des portes de placard oranges, un mur multicolore, parquet foncé, un lavabo encastré, un sol marron et un plan de toilette blanc.

This small, but hardworking bathroom has it all. Shower for two, plenty of storage and light with a pop of orange in the vanity to add to the impact of fun.

Inspiration pour un petit WC et toilettes traditionnel avec un placard à porte shaker, des portes de placard oranges, un mur bleu, un lavabo encastré, un plan de toilette en quartz, un plan de toilette gris, meuble-lavabo sur pied et du papier peint.
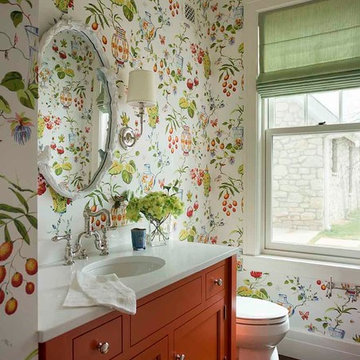
Porch powder bath by Los Angeles interior designer Alexandra Rae. Ceiling and walls are papered in Thibaut wallcovering. Cabinet is painted in Farrow and Ball's Charlotte's Locks. Faucet is Perrin and Rowe. Mirror was custom designed by Alexandra Rae.

Idée de décoration pour une salle de bain tradition avec un placard à porte plane, des portes de placard oranges, une baignoire en alcôve, un combiné douche/baignoire, un carrelage noir, un mur vert, un lavabo intégré, un sol multicolore, une cabine de douche avec un rideau, un plan de toilette blanc, meuble simple vasque et meuble-lavabo sur pied.
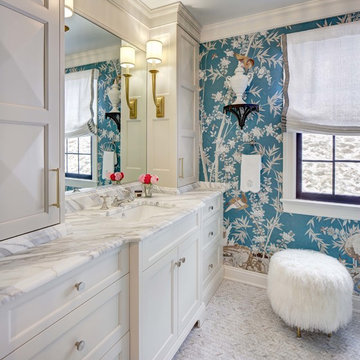
Her bathroom in Master Bath Suite.
Idées déco pour une salle de bain principale classique avec des portes de placard oranges, un mur bleu, un sol en carrelage de terre cuite, un lavabo encastré et un sol blanc.
Idées déco pour une salle de bain principale classique avec des portes de placard oranges, un mur bleu, un sol en carrelage de terre cuite, un lavabo encastré et un sol blanc.
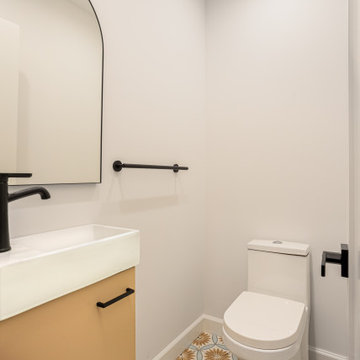
A Lovely 1100 sq. bungalow in the heart of Silverlake stood untouched for almost half a century.
This home as built was a 2 bedrooms + 1 bathroom with a good size living room.
Client purchased it for the sake of turning it into a rental property.
With a few good internal twists and space planning we converted this little bungalow into a full blown 3bed + 2.5 bath with a master suite.
All of this without adding even 1 square inch to the building.
Kitchen was moved to a more central location; a portion of a closet was converted into a powder room and the old utility room/laundry was turned into the master bathroom.
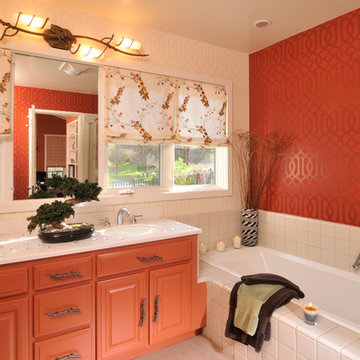
Original Master bath remodeled to fit the master bedroom style. Added wall paper and kept beautiful windows for outdoors in living. Painted cabinetry to match master walls giving a cohesive feel. Custom lighting and hardware brings that modern rustic back in.
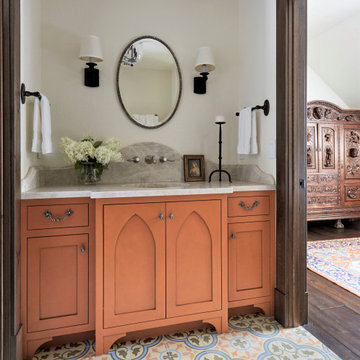
Réalisation d'une salle de bain tradition avec un placard à porte shaker, des portes de placard oranges, un mur blanc, un lavabo encastré, un sol multicolore, un plan de toilette gris, meuble simple vasque et meuble-lavabo encastré.
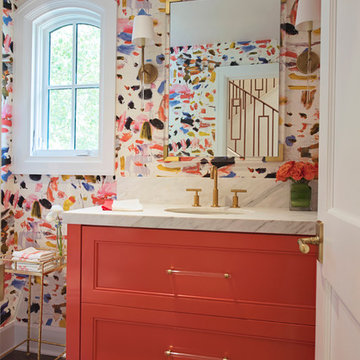
Wow! Pop of modern art in this traditional home! Coral color lacquered sink vanity compliments the home's original Sherle Wagner gilded greek key sink. What a treasure to be able to reuse this treasure of a sink! Lucite and gold play a supporting role to this amazing wallpaper! Powder Room favorite! Photographer Misha Hettie. Wallpaper is 'Arty' from Pierre Frey. Find details and sources for this bath in this feature story linked here: https://www.houzz.com/ideabooks/90312718/list/colorful-confetti-wallpaper-makes-for-a-cheerful-powder-room
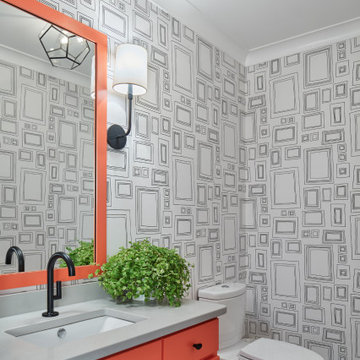
Playful powder room with bright coral cabinetry features wallpaper with squiggly frames that kids can draw on.
Exemple d'un petit WC et toilettes chic avec des portes de placard oranges, WC séparés, un mur multicolore, un lavabo encastré, un plan de toilette gris, meuble-lavabo encastré et du papier peint.
Exemple d'un petit WC et toilettes chic avec des portes de placard oranges, WC séparés, un mur multicolore, un lavabo encastré, un plan de toilette gris, meuble-lavabo encastré et du papier peint.
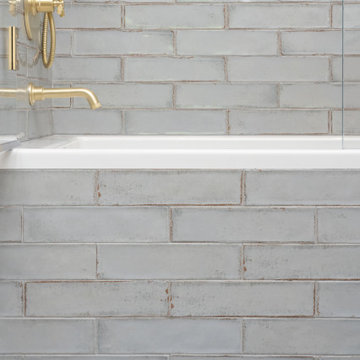
A fun boys bathroom featuring a custom orange vanity with t-rex knobs, geometric gray and blue tile floor, vintage gray subway tile shower with soaking tub, satin brass fixtures and accessories and navy pendant lights.
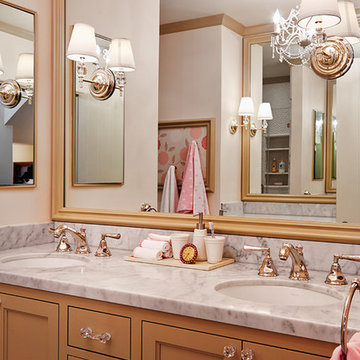
John Bedell Photography, Interiors by Angela Free Design
Exemple d'une salle de bain chic avec un lavabo suspendu, un placard avec porte à panneau encastré, des portes de placard oranges, un plan de toilette en marbre et un mur beige.
Exemple d'une salle de bain chic avec un lavabo suspendu, un placard avec porte à panneau encastré, des portes de placard oranges, un plan de toilette en marbre et un mur beige.
Idées déco de salles de bains et WC classiques avec des portes de placard oranges
1

