Idées déco de salles de bains et WC classiques avec du carrelage en pierre calcaire
Trier par :
Budget
Trier par:Populaires du jour
121 - 140 sur 834 photos
1 sur 3
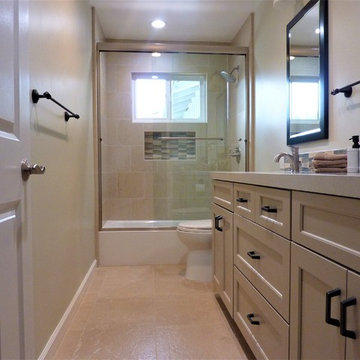
Small changes made a big impact in this guest bath! The layout remained the same, but the bathroom was remodeled from top to bottom. The warm, neutral colors in the limestone floor and wall tile create a beautiful backdrop for the martini glass accent tile and matte black hardware to pop!
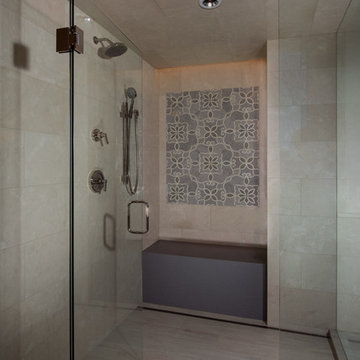
Ric Stovall
Idées déco pour une grande salle de bain principale classique avec un placard avec porte à panneau encastré, des portes de placard marrons, une baignoire indépendante, une douche à l'italienne, WC à poser, un carrelage beige, du carrelage en pierre calcaire, un mur beige, un sol en carrelage de porcelaine, un lavabo encastré, un plan de toilette en quartz modifié, un sol beige et une cabine de douche à porte battante.
Idées déco pour une grande salle de bain principale classique avec un placard avec porte à panneau encastré, des portes de placard marrons, une baignoire indépendante, une douche à l'italienne, WC à poser, un carrelage beige, du carrelage en pierre calcaire, un mur beige, un sol en carrelage de porcelaine, un lavabo encastré, un plan de toilette en quartz modifié, un sol beige et une cabine de douche à porte battante.
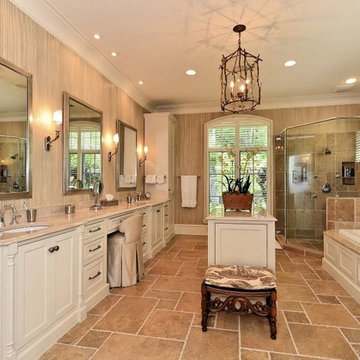
Cette image montre une très grande salle de bain principale traditionnelle avec un placard avec porte à panneau encastré, des portes de placard beiges, une baignoire en alcôve, une douche d'angle, WC séparés, un carrelage beige, un mur beige, un sol en calcaire, un lavabo encastré, un plan de toilette en calcaire et du carrelage en pierre calcaire.
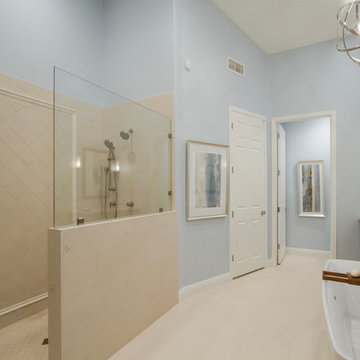
Connor Contracting, Taube Photography
Aménagement d'une douche en alcôve principale classique de taille moyenne avec un placard à porte shaker, des portes de placard marrons, une baignoire indépendante, WC séparés, un carrelage bleu, du carrelage en pierre calcaire, un mur bleu, un sol en calcaire, un lavabo posé, un plan de toilette en quartz modifié, un sol beige, aucune cabine et un plan de toilette beige.
Aménagement d'une douche en alcôve principale classique de taille moyenne avec un placard à porte shaker, des portes de placard marrons, une baignoire indépendante, WC séparés, un carrelage bleu, du carrelage en pierre calcaire, un mur bleu, un sol en calcaire, un lavabo posé, un plan de toilette en quartz modifié, un sol beige, aucune cabine et un plan de toilette beige.
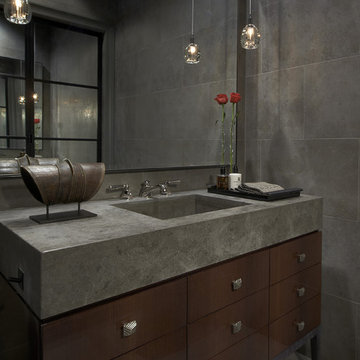
Réalisation d'un WC et toilettes tradition avec du carrelage en pierre calcaire.
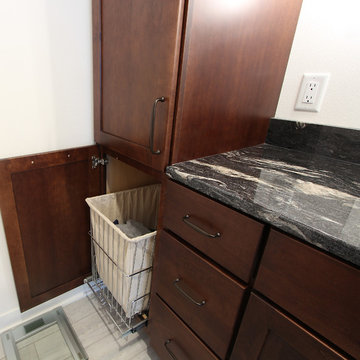
Dark stained cabinets were paired with black and white granite countertops. A hamper pullout was incorporated underneath linen storage.
Idées déco pour une douche en alcôve principale classique en bois foncé de taille moyenne avec un placard avec porte à panneau encastré, WC séparés, un carrelage beige, du carrelage en pierre calcaire, un mur gris, un sol en calcaire, un lavabo encastré, un plan de toilette en quartz modifié, un sol multicolore, aucune cabine et un plan de toilette noir.
Idées déco pour une douche en alcôve principale classique en bois foncé de taille moyenne avec un placard avec porte à panneau encastré, WC séparés, un carrelage beige, du carrelage en pierre calcaire, un mur gris, un sol en calcaire, un lavabo encastré, un plan de toilette en quartz modifié, un sol multicolore, aucune cabine et un plan de toilette noir.
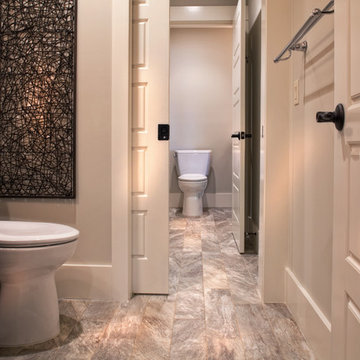
John McManus
Idées déco pour une salle de bain classique de taille moyenne pour enfant avec un placard avec porte à panneau encastré, des portes de placard noires, WC séparés, un carrelage blanc, du carrelage en pierre calcaire, un mur gris, un sol en calcaire, un lavabo encastré, un plan de toilette en calcaire, un sol gris et un plan de toilette multicolore.
Idées déco pour une salle de bain classique de taille moyenne pour enfant avec un placard avec porte à panneau encastré, des portes de placard noires, WC séparés, un carrelage blanc, du carrelage en pierre calcaire, un mur gris, un sol en calcaire, un lavabo encastré, un plan de toilette en calcaire, un sol gris et un plan de toilette multicolore.
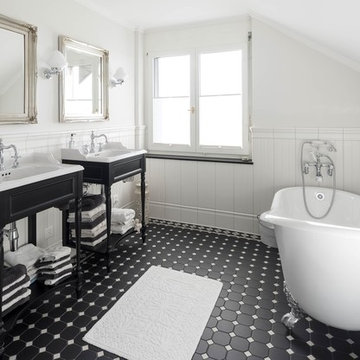
Daniel Schmidt
Cette image montre une salle de bain traditionnelle avec une baignoire indépendante, un carrelage blanc, du carrelage en pierre calcaire, un sol en carrelage de céramique, une grande vasque et un sol noir.
Cette image montre une salle de bain traditionnelle avec une baignoire indépendante, un carrelage blanc, du carrelage en pierre calcaire, un sol en carrelage de céramique, une grande vasque et un sol noir.
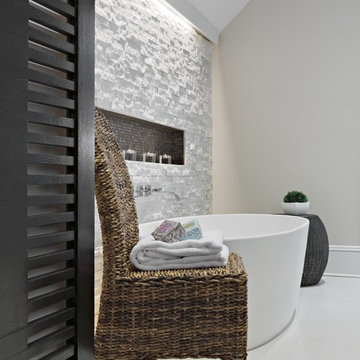
Exemple d'une grande douche en alcôve principale chic avec un placard à porte plane, des portes de placard marrons, une baignoire indépendante, WC séparés, un carrelage beige, du carrelage en pierre calcaire, un mur beige, un sol en calcaire, un lavabo encastré, un plan de toilette en onyx, un sol beige, une cabine de douche à porte battante, un plan de toilette beige, une niche, meuble double vasque et meuble-lavabo encastré.
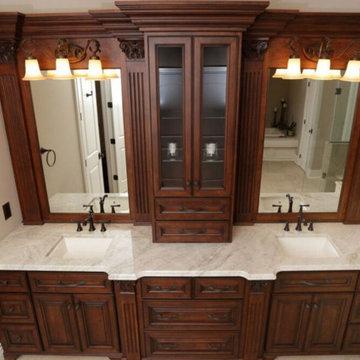
Exemple d'une grande douche en alcôve principale chic en bois foncé avec un carrelage beige, un mur beige, un lavabo encastré, un placard avec porte à panneau surélevé, une baignoire sur pieds, WC à poser, du carrelage en pierre calcaire, un sol en calcaire, un plan de toilette en granite, un sol beige et une cabine de douche à porte battante.
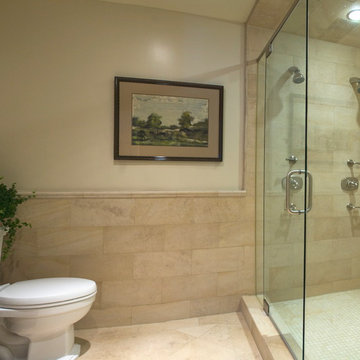
A serene feeling with the cool limestone wains and shower walls. Inside is a curved bench with a handheld shower nearby and double shower heads.
Custom cherry wood cabinets for bath towel storage with glass doors above.
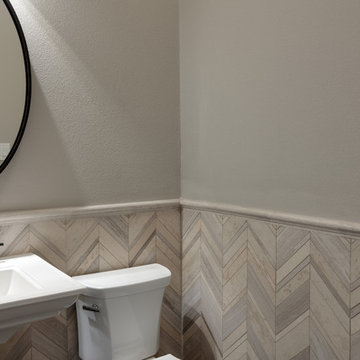
This powder room is across from the black mud room cabinets but can not be photographed together. The space was fully gutted and designed with all new fixtures including a pedestal sink and new commode. The plumbing fixtures , mirror and light fixtures are all done in a matte black finish to coordinate back to the black mud room cabinet.
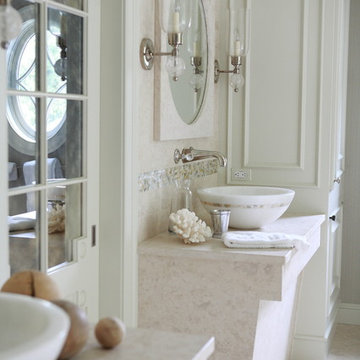
This bathroom was Bathroom of the Month for the March issue of House Beautiful Magazine 2012
Neil Landino jr
http://landinophoto.com/
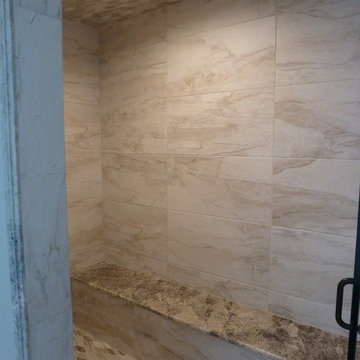
Sauna with granite bench seating and porcelain tile
Exemple d'une douche en alcôve principale chic de taille moyenne avec une baignoire posée, WC séparés, un carrelage beige, du carrelage en pierre calcaire, un mur gris, un sol en travertin, un lavabo encastré, un sol beige et une cabine de douche à porte battante.
Exemple d'une douche en alcôve principale chic de taille moyenne avec une baignoire posée, WC séparés, un carrelage beige, du carrelage en pierre calcaire, un mur gris, un sol en travertin, un lavabo encastré, un sol beige et une cabine de douche à porte battante.
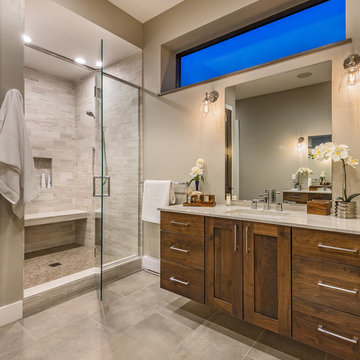
Designed by Hunter and Miranda Mantell-Hecathorn and built by the skilled MHB team, this stunning family home is a must see on the tour! Indicative of their high quality, this home has many features you won’t see in other homes on the tour. A few include: oversized Kolbe Triple-Pane windows; 12” thick, double-stud walls; a 6.5kW solar PV system; and is heated and cooled by only two small, highly efficient central units. The open floor plan was designed with entertaining and large family gatherings in mind. Whether seated in the living room with 12’ ceilings and massive windows with views of the Ponderosas or seated at the island in the kitchen you won’t be far from the action. The large covered back porch and beautiful back yard allows the kids to play while the adults relax by the fire pit. This home also utilizes a Control4 automation system, which allows the owners total control of lighting, audio, and comfort systems from anywhere. With a HERS score of 11, this home is 89% more efficient than the typical new home. Mantell-Hecathorn Builders has been building high quality homes since 1975 and is proud to be 100% committed to building their homes to the rigorous standards of Department of Energy Zero Energy Ready and Energy Star Programs, and have won national DOE awards for their innovative homes. Mantell-Hecathorn Builders also prides itself in being a true hands-on family-run company. They are personally on site daily to assure the MHB high standards are being met. Honesty, efficiency, transparency are a few qualities they strive for in every aspect of the business.
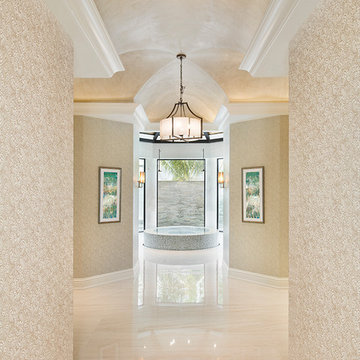
This luxurious Master Bath retreat features an infinity-edge spa, surrounded in mother-of-pearl mosaic tiles.
A floor-to-ceiling backdrop of curved windows look out onto a wading area from the Swimming Pool. While privacy is provided by a shimmering wall of blue glass tiles, with cascading waterfall.
With limestone flooring and modern amenities throughout, this serene space was designed to evoke feelings of comfort and relaxation, through a soothing, ‘spa-like’ atmosphere
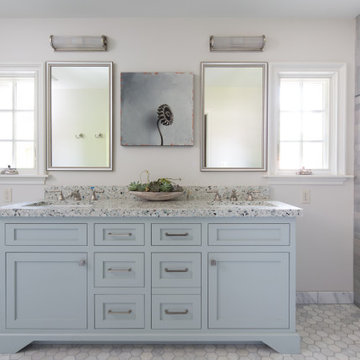
Idée de décoration pour une très grande douche en alcôve tradition pour enfant avec un placard à porte shaker, des portes de placard grises, une baignoire indépendante, un carrelage blanc, du carrelage en pierre calcaire, un mur blanc, un sol en calcaire, un lavabo encastré, un plan de toilette en quartz, un sol gris, une cabine de douche à porte battante et un plan de toilette multicolore.
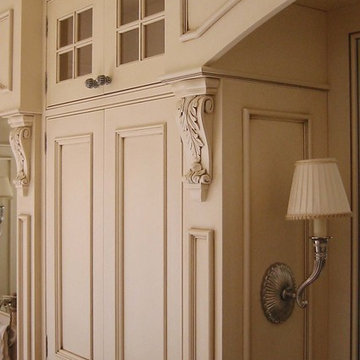
master bathroom / builder - cmd corp
Réalisation d'une grande salle de bain principale tradition avec un placard avec porte à panneau encastré, des portes de placard beiges, une baignoire posée, une douche double, WC à poser, un carrelage beige, du carrelage en pierre calcaire, un mur beige, un sol en calcaire, un lavabo encastré, un plan de toilette en marbre, un sol beige et une cabine de douche à porte battante.
Réalisation d'une grande salle de bain principale tradition avec un placard avec porte à panneau encastré, des portes de placard beiges, une baignoire posée, une douche double, WC à poser, un carrelage beige, du carrelage en pierre calcaire, un mur beige, un sol en calcaire, un lavabo encastré, un plan de toilette en marbre, un sol beige et une cabine de douche à porte battante.

Cette image montre une grande salle de bain principale traditionnelle en bois brun avec un placard à porte shaker, une baignoire posée, une douche d'angle, un carrelage beige, du carrelage en pierre calcaire, un mur beige, un sol en calcaire, un lavabo posé, un plan de toilette en calcaire, un sol beige, une cabine de douche à porte battante, un plan de toilette beige, meuble double vasque, meuble-lavabo encastré et un plafond voûté.
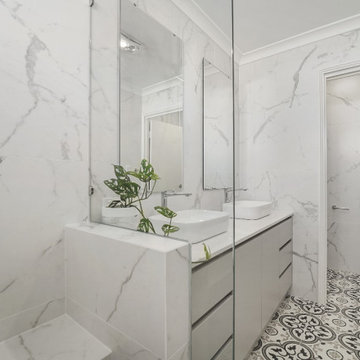
Bold tile choices has certainly paid off with this bathroom. The floor feature tiles compliment but don't clash with the marble. The soft grey vanity adds to the elegance of this space
Idées déco de salles de bains et WC classiques avec du carrelage en pierre calcaire
7

