Idées déco de salles de bains et WC classiques avec meuble double vasque
Trier par :
Budget
Trier par:Populaires du jour
161 - 180 sur 26 630 photos
1 sur 3

Cette photo montre une salle de bain principale chic en bois brun de taille moyenne avec un placard à porte shaker, une baignoire en alcôve, un combiné douche/baignoire, WC à poser, un carrelage blanc, des carreaux de céramique, un mur gris, un sol en carrelage de céramique, un lavabo encastré, un plan de toilette en quartz modifié, un sol gris, une cabine de douche à porte battante, un plan de toilette blanc, une niche, meuble double vasque et meuble-lavabo encastré.
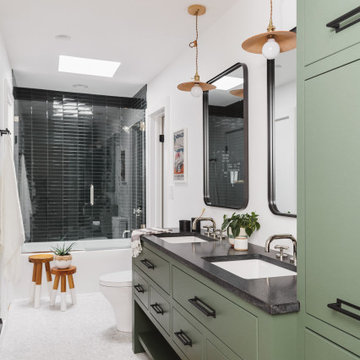
Réalisation d'une salle de bain tradition de taille moyenne pour enfant avec un placard à porte plane, un combiné douche/baignoire, WC à poser, un carrelage bleu, des carreaux de béton, un mur blanc, un sol en marbre, un lavabo encastré, un plan de toilette en granite, un sol blanc, une cabine de douche à porte battante, un plan de toilette noir, une niche, meuble double vasque et meuble-lavabo sur pied.
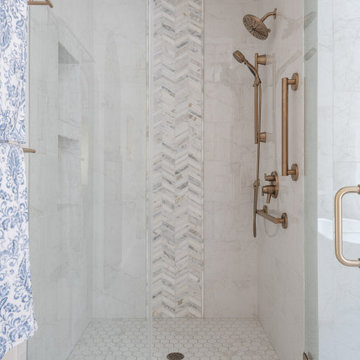
This stunning Chula Vista walk-in shower is featuring Themar Venato Gold Matte Hexagon Mosaic shower tile flooring with a Large Chevron Calacatta Mosaic tile wall. The shower showcases two equal size tile niches with Champagne Bronze fixtures by Delta.
Photo credit: Nader Essa Photography
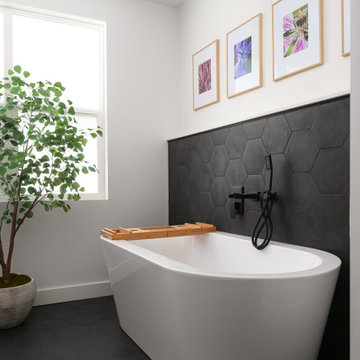
Another update project we did in the same Townhome community in Culver city. This time more towards Modern Farmhouse / Transitional design.
Kitchen cabinets were completely refinished with new hardware installed. The black island is a great center piece to the white / gold / brown color scheme.
The Master bathroom was transformed from a plain contractor's bathroom to a true modern mid-century jewel of the house. The black floor and tub wall tiles are a fantastic way to accent the white tub and freestanding wooden vanity.
Notice how the plumbing fixtures are almost hidden with the matte black finish on the black tile background.
The shower was done in a more modern tile layout with aligned straight lines.
The hallway Guest bathroom was partially updated with new fixtures, vanity, toilet, shower door and floor tile.
that's what happens when older style white subway tile came back into fashion. They fit right in with the other updates.
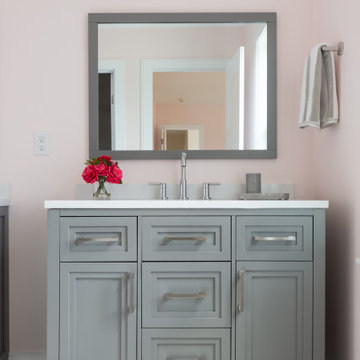
Needham Spec House. Second floor jack and jill tub bathroom: Double gray vanities with quartz counter. Floor and tub wall tiles 12 x 24 porcelain. Crown molding. Trim color Benjamin Moore Chantilly Lace. Wall color and lights provided by BUYER. Photography by Sheryl Kalis. Construction by Veatch Property Development.

Idées déco pour une salle de bain principale classique de taille moyenne avec un placard à porte shaker, des portes de placard bleues, une baignoire indépendante, une douche à l'italienne, WC séparés, un carrelage blanc, des carreaux de céramique, un mur blanc, un sol en marbre, un lavabo encastré, un plan de toilette en marbre, un sol gris, une cabine de douche à porte coulissante, un plan de toilette gris, meuble double vasque et meuble-lavabo sur pied.

Cette photo montre une salle de bain principale chic de taille moyenne avec un placard à porte affleurante, des portes de placards vertess, une baignoire posée, un espace douche bain, un mur beige, un sol en calcaire, un lavabo posé, un plan de toilette en marbre, un sol beige, une cabine de douche à porte battante, un plan de toilette gris, un banc de douche, meuble double vasque et meuble-lavabo encastré.

Who wouldn't love to enjoy a "wine down" in this gorgeous primary bath? We gutted everything in this space, but kept the tub area. We updated the tub area with a quartz surround to modernize, installed a gorgeous water jet mosaic all over the floor and added a dark shiplap to tie in the custom vanity cabinets and barn doors. The separate double shower feels like a room in its own with gorgeous tile inset shampoo shelf and updated plumbing fixtures.
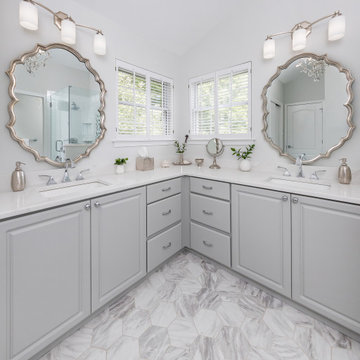
Master Bathroom - Mount Laurel (L-shaped corner vanity)
Exemple d'une salle de bain principale chic de taille moyenne avec des portes de placard grises, des carreaux de céramique, un sol en carrelage de céramique, un sol gris, une cabine de douche à porte battante et meuble double vasque.
Exemple d'une salle de bain principale chic de taille moyenne avec des portes de placard grises, des carreaux de céramique, un sol en carrelage de céramique, un sol gris, une cabine de douche à porte battante et meuble double vasque.
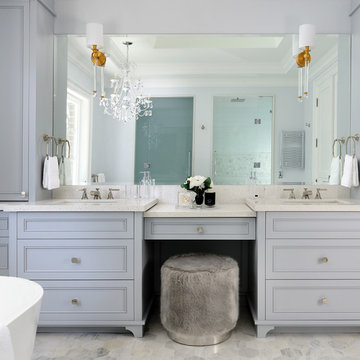
High end luxury master bathroom with coffered ceilings, skylight, chandelier, marble mosaic flooring and backsplash, wall mounted custom vanity with double sink, wall mounted faucets, gold wall sconces, chandelier above freestanding tub. Glass shower enclosure with mosaic floor tile, steam shower, rainhead, built in bench and niche. This bathroom has a separate toilet room and shower enclosure.

In this master bath remodel, we removed the standard builder grade jetted tub and tub deck to allow for a more open concept. We provided a large single person soaking tub with new wainscot below the panoramic windows and removed the traditional window grills to allow for a clear line of sight to the outside. Roman blinds can be lowered for more privacy. A beautiful chrome and black drum chandelier is placed over the soaking tub and co-exists wonderfully with the other fixtures in the room. The combination of chrome and black on the fixtures adds a little glam to the simplified design.

Inspiration pour une salle de bain principale et grise et blanche traditionnelle de taille moyenne avec un placard avec porte à panneau encastré, des portes de placard bleues, une baignoire posée, WC séparés, un carrelage blanc, des carreaux de céramique, un mur blanc, un sol en marbre, un lavabo encastré, un plan de toilette en quartz modifié, un sol gris, un plan de toilette blanc, une niche, meuble double vasque, meuble-lavabo encastré, un combiné douche/baignoire et aucune cabine.
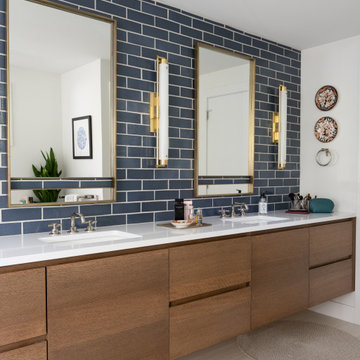
One of many contenders for the official SYH motto is "Got ranch?" Midcentury limestone ranch, to be specific. Because in Bloomington, we do! We've got lots of midcentury limestone ranches, ripe for updates.
This gut remodel and addition on the East side is a great example. The two-way fireplace sits in its original spot in the 2400 square foot home, now acting as the pivot point between the home's original wing and a 1000 square foot new addition. In the reconfiguration of space, bedrooms now flank a central public zone, kids on one end (in spaces that are close to the original bedroom footprints), and a new owner's suite on the other. Everyone meets in the middle for cooking and eating and togetherness. A portion of the full basement is finished for a guest suite and tv room, accessible from the foyer stair that is also, more or less, in its original spot.
The kitchen was always street-facing in this home, which the homeowners dug, so we kept it that way, but of course made it bigger and more open. What we didn't keep: the original green and pink toilets and tile. (Apologies to the purists; though they may still be in the basement.)
Opening spaces both to one another and to the outside help lighten and modernize this family home, which comes alive with contrast, color, natural walnut and oak, and a great collection of art, books and vintage rugs. It's definitely ready for its next 75 years.
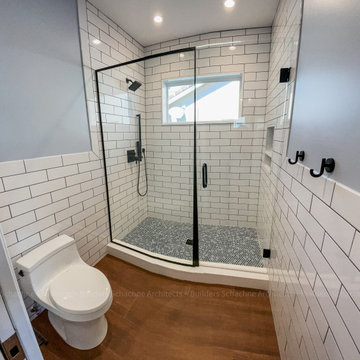
Duel sink for Jack and Jill bathroom
Aménagement d'une salle de bain classique de taille moyenne pour enfant avec un placard à porte shaker, des portes de placard bleues, une douche ouverte, un carrelage bleu, un sol en carrelage de porcelaine, un lavabo encastré, un plan de toilette en quartz, un plan de toilette blanc, meuble double vasque et meuble-lavabo encastré.
Aménagement d'une salle de bain classique de taille moyenne pour enfant avec un placard à porte shaker, des portes de placard bleues, une douche ouverte, un carrelage bleu, un sol en carrelage de porcelaine, un lavabo encastré, un plan de toilette en quartz, un plan de toilette blanc, meuble double vasque et meuble-lavabo encastré.

Idée de décoration pour une salle de bain principale et grise et blanche tradition avec un placard à porte shaker, des portes de placard bleues, une baignoire indépendante, une douche d'angle, un carrelage gris, du carrelage en marbre, un sol en marbre, un lavabo encastré, un plan de toilette en marbre, une cabine de douche à porte battante, meuble double vasque, meuble-lavabo encastré, un sol blanc, un plan de toilette blanc et boiseries.
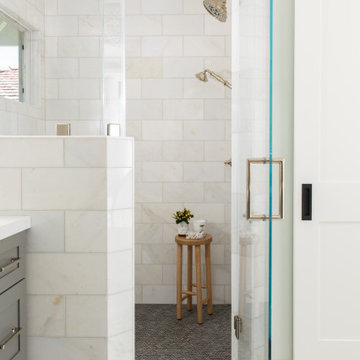
This bathroom shower design is beautiful and allows in plenty of natural light into the space for a bright aesthetic.
Exemple d'une salle de bain principale chic de taille moyenne avec des portes de placard grises, une baignoire indépendante, une douche d'angle, un sol en marbre, un lavabo posé, un plan de toilette en quartz modifié, un sol blanc, une cabine de douche à porte battante, un plan de toilette blanc, meuble double vasque et meuble-lavabo encastré.
Exemple d'une salle de bain principale chic de taille moyenne avec des portes de placard grises, une baignoire indépendante, une douche d'angle, un sol en marbre, un lavabo posé, un plan de toilette en quartz modifié, un sol blanc, une cabine de douche à porte battante, un plan de toilette blanc, meuble double vasque et meuble-lavabo encastré.
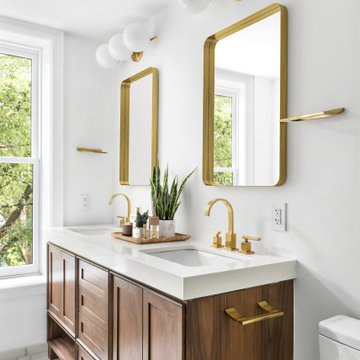
Gut renovated master bathroom in a historic Park Slope Townhouse in Brooklyn, NY.
Cette image montre une douche en alcôve principale traditionnelle de taille moyenne avec un placard en trompe-l'oeil, des portes de placard marrons, WC à poser, un carrelage gris, des carreaux de céramique, un mur blanc, un sol en carrelage de céramique, un lavabo posé, un plan de toilette en marbre, un sol gris, aucune cabine, un plan de toilette blanc, un banc de douche, meuble double vasque et meuble-lavabo sur pied.
Cette image montre une douche en alcôve principale traditionnelle de taille moyenne avec un placard en trompe-l'oeil, des portes de placard marrons, WC à poser, un carrelage gris, des carreaux de céramique, un mur blanc, un sol en carrelage de céramique, un lavabo posé, un plan de toilette en marbre, un sol gris, aucune cabine, un plan de toilette blanc, un banc de douche, meuble double vasque et meuble-lavabo sur pied.

Cette photo montre une grande salle de bain principale chic en bois brun et bois avec un placard à porte plane, un carrelage multicolore, un mur blanc, un sol en carrelage de céramique, un lavabo encastré, un plan de toilette en granite, un sol gris, un plan de toilette multicolore, une niche, meuble double vasque et meuble-lavabo suspendu.

The master bathroom remodel features a new wood vanity, round mirrors, white subway tile with dark grout, and patterned black and white floor tile.
Cette image montre une petite salle d'eau traditionnelle en bois brun avec un placard avec porte à panneau encastré, une baignoire posée, une douche ouverte, WC séparés, un carrelage gris, des carreaux de porcelaine, un mur gris, un sol en carrelage de porcelaine, un lavabo encastré, un plan de toilette en quartz modifié, un sol noir, aucune cabine, un plan de toilette gris, des toilettes cachées, meuble double vasque et meuble-lavabo sur pied.
Cette image montre une petite salle d'eau traditionnelle en bois brun avec un placard avec porte à panneau encastré, une baignoire posée, une douche ouverte, WC séparés, un carrelage gris, des carreaux de porcelaine, un mur gris, un sol en carrelage de porcelaine, un lavabo encastré, un plan de toilette en quartz modifié, un sol noir, aucune cabine, un plan de toilette gris, des toilettes cachées, meuble double vasque et meuble-lavabo sur pied.

His-and-her zones in the master bath hold separate water closets and light-stained oak vanities with louvered drawer fronts, giving a coastal nod and balancing the more formal, modern elements. In the no-threshold shower, the knee wall supports a floating bench and two toiletry niches for supplies.
Idées déco de salles de bains et WC classiques avec meuble double vasque
9

