Idées déco de salles de bains et WC classiques avec parquet clair
Trier par :
Budget
Trier par:Populaires du jour
141 - 160 sur 4 148 photos
1 sur 3
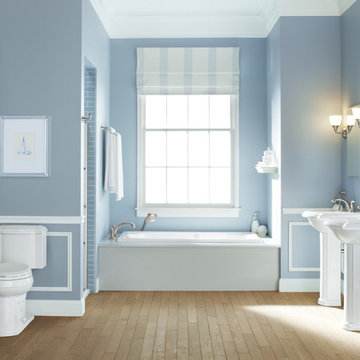
This 140-square-foot bathroom was in dire need of a makeover. A remodel that included replacing the outdated tile and fixtures resulted in an updated space that matches the traditional feel of the home.
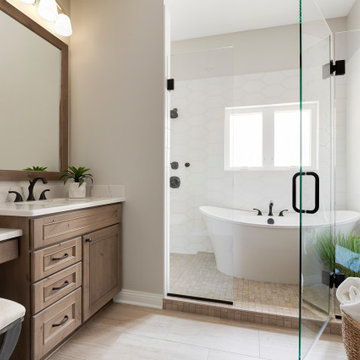
Idées déco pour une grande salle de bain principale classique en bois brun avec une baignoire indépendante, un espace douche bain, un carrelage blanc, un mur gris, parquet clair, un lavabo encastré, un sol beige, une cabine de douche à porte battante, un plan de toilette blanc et un placard avec porte à panneau encastré.
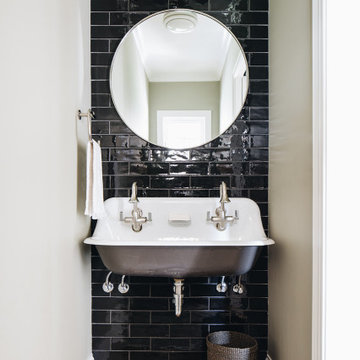
Réalisation d'un petit WC et toilettes tradition avec WC séparés, un carrelage noir, des carreaux de céramique, un mur beige, parquet clair, une grande vasque et un sol marron.
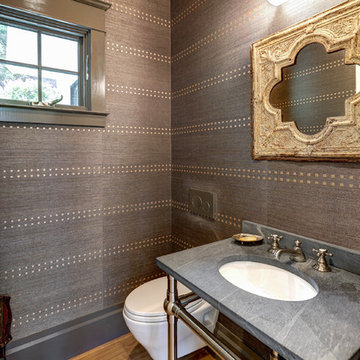
Idée de décoration pour un petit WC suspendu tradition avec un mur marron, parquet clair, un lavabo posé, un plan de toilette en stéatite, un sol marron et un plan de toilette noir.
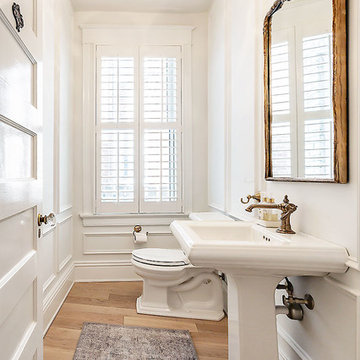
Exemple d'un petit WC et toilettes chic avec WC séparés, un mur blanc, parquet clair et un lavabo de ferme.
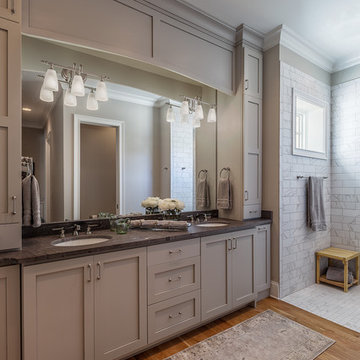
Inspiro 8
Aménagement d'une salle de bain principale classique en bois foncé de taille moyenne avec un placard sans porte, une douche d'angle, WC à poser, un carrelage multicolore, des carreaux de béton, un mur gris, parquet clair, un lavabo encastré et un plan de toilette en bois.
Aménagement d'une salle de bain principale classique en bois foncé de taille moyenne avec un placard sans porte, une douche d'angle, WC à poser, un carrelage multicolore, des carreaux de béton, un mur gris, parquet clair, un lavabo encastré et un plan de toilette en bois.
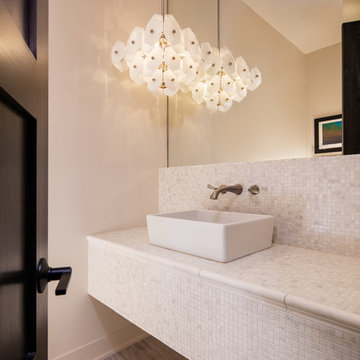
Tom Grady
Inspiration pour un WC et toilettes traditionnel avec un carrelage beige, un carrelage blanc, mosaïque, un mur beige, parquet clair, une vasque, un plan de toilette en carrelage et un plan de toilette blanc.
Inspiration pour un WC et toilettes traditionnel avec un carrelage beige, un carrelage blanc, mosaïque, un mur beige, parquet clair, une vasque, un plan de toilette en carrelage et un plan de toilette blanc.
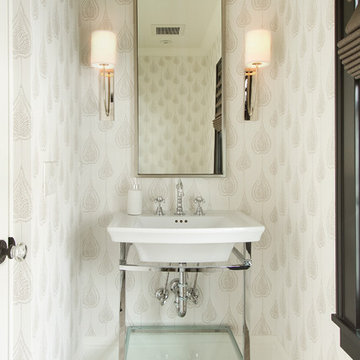
Seth Hannula
Idée de décoration pour un WC et toilettes tradition avec un plan vasque, un mur beige, parquet clair et un sol beige.
Idée de décoration pour un WC et toilettes tradition avec un plan vasque, un mur beige, parquet clair et un sol beige.
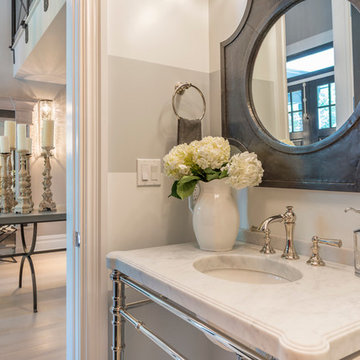
Cette image montre un petit WC et toilettes traditionnel avec un mur gris, parquet clair, un plan vasque et un plan de toilette en marbre.

We juxtaposed bold colors and contemporary furnishings with the early twentieth-century interior architecture for this four-level Pacific Heights Edwardian. The home's showpiece is the living room, where the walls received a rich coat of blackened teal blue paint with a high gloss finish, while the high ceiling is painted off-white with violet undertones. Against this dramatic backdrop, we placed a streamlined sofa upholstered in an opulent navy velour and companioned it with a pair of modern lounge chairs covered in raspberry mohair. An artisanal wool and silk rug in indigo, wine, and smoke ties the space together.
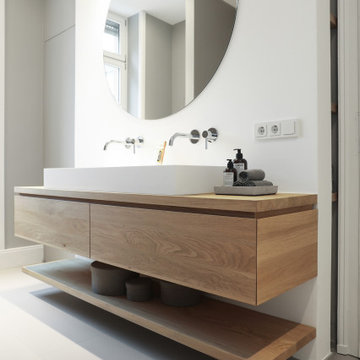
Entwurf und Realisierung im Bestand. Sanierung und Innenausbau im Altbau, ca. 100 qm Wohnfläche inkl. Bad und Gäste WC. Für unsere Bauherren sanierten und renovierten wir zwei ca. 100 qm große Altbauwohnung im Frankfurter Nordend. Sanitär-, Heizungs- und Elektroinstallation wurde vollständig erneuert. Wände und Abhangdecken wurden abgebrochen, andere ergänzt, glatt gespachtelt und mit Malervlies tapeziert. Bad und Gäste WC wurden neu gestaltet. Standardtüren wurden demontiert. Alle fehlenden Stilelemente wie Kassettentüren, hohe Sockelleisten und Profile an den Fensterlaibungen wurden teilweise aus dem Bestand anderer Wohnungen wieder verwendet oder originalgetreu nachgebaut. Bauseitige Bodenbeläge wurden durch matt geöltes Eichenparkett ersetzt. Einflügelige Kunststofffenster waren 2018 in allen Geschossen durch zweiflügelige Holzfenster ersetzt worden.
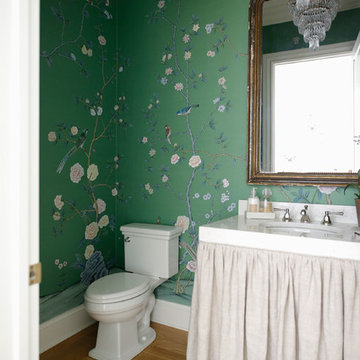
Idée de décoration pour un WC et toilettes tradition avec WC séparés, un mur vert, parquet clair et un lavabo encastré.
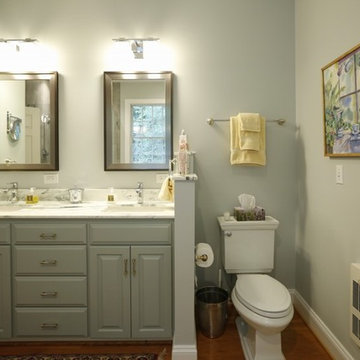
Aménagement d'une salle de bain principale classique de taille moyenne avec un placard avec porte à panneau surélevé, des portes de placard grises, une baignoire posée, une douche d'angle, WC à poser, un carrelage blanc, un mur blanc, parquet clair, un lavabo encastré et un plan de toilette en marbre.
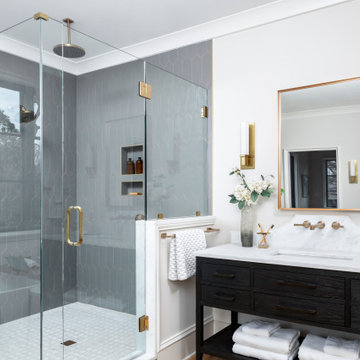
This primary bathroom features a custom barn door that adds a unique touch to the space. As you enter, you'll find a luxurious soaking tub and a spacious walk-in shower, providing options for relaxation and rejuvenation. The bathroom also includes dual vanities sourced from Restoration Hardware, offering both style and functionality. Adjacent to the bathroom is a convenient walk-in closet, providing ample storage for your belongings. This primary bathroom combines comfort, elegance, and practicality, creating a private oasis within your home.

The crosshatch pattern of the mesh is a bit of recurring motif in the home’s design. You can find it throughout the home, including in the wallpaper selection in this powder room.
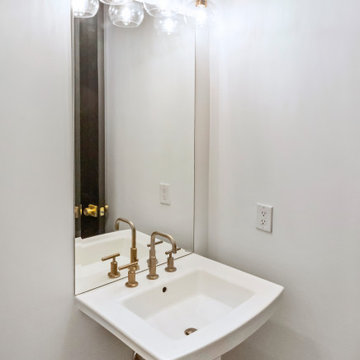
Cette photo montre un petit WC et toilettes chic avec des portes de placard blanches, WC séparés, un mur blanc, parquet clair, un lavabo de ferme, un sol marron, un plan de toilette blanc et meuble-lavabo sur pied.
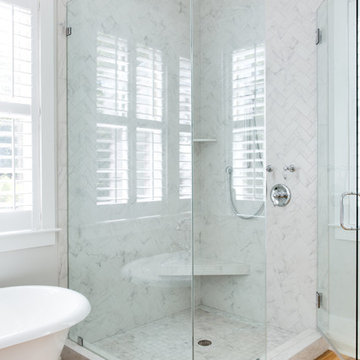
Cette photo montre une douche en alcôve principale chic de taille moyenne avec un placard avec porte à panneau encastré, des portes de placard blanches, une baignoire indépendante, un carrelage gris, du carrelage en marbre, un mur blanc, parquet clair, un lavabo encastré, un plan de toilette en marbre, un sol beige et une cabine de douche à porte battante.
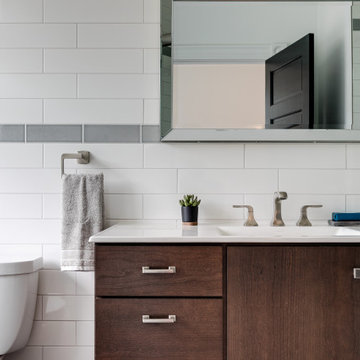
A historic rowhouse needed a major overhaul for modern efficiency and functionality. Opening up the downstairs, adding a half bath, finishing off the basement and modernizing bathrooms in the upstairs of the home made it fit for a 21st century family while keeping its historic charm.
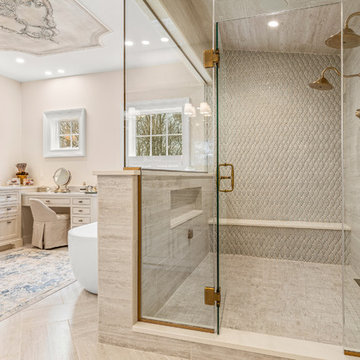
Cette image montre une très grande salle de bain principale traditionnelle avec un placard avec porte à panneau encastré, des portes de placard beiges, une baignoire indépendante, une douche ouverte, un mur beige, parquet clair, un lavabo encastré, un plan de toilette en marbre, un sol beige, une cabine de douche à porte battante et un plan de toilette beige.
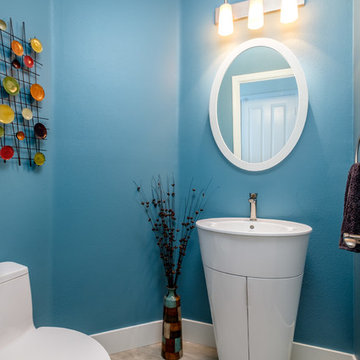
Inspiration pour un WC et toilettes traditionnel avec un mur bleu, parquet clair, un lavabo de ferme et un sol beige.
Idées déco de salles de bains et WC classiques avec parquet clair
8

