Idées déco de salles de bains et WC classiques avec tous types de WC
Trier par :
Budget
Trier par:Populaires du jour
101 - 120 sur 157 474 photos
1 sur 3

Download our free ebook, Creating the Ideal Kitchen. DOWNLOAD NOW
Bathrooms come in all shapes and sizes and each project has its unique challenges. This master bath remodel was no different. The room had been remodeled about 20 years ago as part of a large addition and consists of three separate zones – 1) tub zone, 2) vanity/storage zone and 3) shower and water closet zone. The room layout and zones had to remain the same, but the goal was to make each area more functional. In addition, having comfortable access to the tub and seating in the tub area was also high on the list, as the tub serves as an important part of the daily routine for the homeowners and their special needs son.
We started out in the tub room and determined that an undermount tub and flush deck would be much more functional and comfortable for entering and exiting the tub than the existing drop in tub with its protruding lip. A redundant radiator was eliminated from this room allowing room for a large comfortable chair that can be used as part of the daily bathing routine.
In the vanity and storage zone, the existing vanities size neither optimized the space nor provided much real storage. A few tweaks netted a much better storage solution that now includes cabinets, drawers, pull outs and a large custom built-in hutch that houses towels and other bathroom necessities. A framed custom mirror opens the space and bounces light around the room from the large existing bank of windows.
We transformed the shower and water closet room into a large walk in shower with a trench drain, making for both ease of access and a seamless look. Next, we added a niche for shampoo storage to the back wall, and updated shower fixtures to give the space new life.
The star of the bathroom is the custom marble mosaic floor tile. All the other materials take a simpler approach giving permission to the beautiful circular pattern of the mosaic to shine. White shaker cabinetry is topped with elegant Calacatta marble countertops, which also lines the shower walls. Polished nickel fixtures and sophisticated crystal lighting are simple yet sophisticated, allowing the beauty of the materials shines through.
Designed by: Susan Klimala, CKD, CBD
For more information on kitchen and bath design ideas go to: www.kitchenstudio-ge.com

Idée de décoration pour une petite salle de bain principale tradition avec un placard avec porte à panneau encastré, des portes de placard grises, WC à poser, un carrelage blanc, un mur blanc, un sol en carrelage de céramique, un lavabo posé, un plan de toilette en granite, un sol multicolore, un plan de toilette blanc, une niche, meuble simple vasque et meuble-lavabo sur pied.
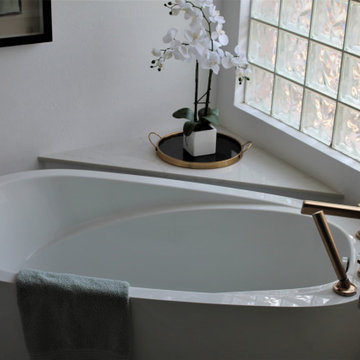
A dated and dark master bathroom got a full make-over. The shower was enlarged by removing hallway niches and a curved block shower wall which resulted in an spa worthy shower with multiple water /body sprays. A full width large bench was added along with (2) oversized soap -shampoo niches. All new custom cabinetry was designed including medicine cabinets with space to charge bath appliances, a sit down vanity space and lots of drawers to maximize storage options. A dated built-in Jacuzzi tub was removed and replaced with a beautiful free-standing tub. Gorgeous light sconces have been placed on the full wall mirrors over the vanities. A swoon worthy pendant light hangs above the tub. The burnished gold finish on the plumbing fixtures compliments the marble look porcelain tile used through out. The vanity back splash are antiqued mirror adding additional reflections to the bathroom.

Established in 1895 as a warehouse for the spice trade, 481 Washington was built to last. With its 25-inch-thick base and enchanting Beaux Arts facade, this regal structure later housed a thriving Hudson Square printing company. After an impeccable renovation, the magnificent loft building’s original arched windows and exquisite cornice remain a testament to the grandeur of days past. Perfectly anchored between Soho and Tribeca, Spice Warehouse has been converted into 12 spacious full-floor lofts that seamlessly fuse Old World character with modern convenience. Steps from the Hudson River, Spice Warehouse is within walking distance of renowned restaurants, famed art galleries, specialty shops and boutiques. With its golden sunsets and outstanding facilities, this is the ideal destination for those seeking the tranquil pleasures of the Hudson River waterfront.
Expansive private floor residences were designed to be both versatile and functional, each with 3 to 4 bedrooms, 3 full baths, and a home office. Several residences enjoy dramatic Hudson River views.
This open space has been designed to accommodate a perfect Tribeca city lifestyle for entertaining, relaxing and working.
This living room design reflects a tailored “old world” look, respecting the original features of the Spice Warehouse. With its high ceilings, arched windows, original brick wall and iron columns, this space is a testament of ancient time and old world elegance.
The master bathroom was designed with tradition in mind and a taste for old elegance. it is fitted with a fabulous walk in glass shower and a deep soaking tub.
The pedestal soaking tub and Italian carrera marble metal legs, double custom sinks balance classic style and modern flair.
The chosen tiles are a combination of carrera marble subway tiles and hexagonal floor tiles to create a simple yet luxurious look.
Photography: Francis Augustine

Powder Room remodel in Melrose, MA. Navy blue three-drawer vanity accented with a champagne bronze faucet and hardware, oversized mirror and flanking sconces centered on the main wall above the vanity and toilet, marble mosaic floor tile, and fresh & fun medallion wallpaper from Serena & Lily.

Advisement + Design - Construction advisement, custom millwork & custom furniture design, interior design & art curation by Chango & Co.
Aménagement d'une très grande douche en alcôve principale classique avec un placard à porte affleurante, des portes de placard blanches, une baignoire indépendante, tous types de WC, un mur blanc, un sol en marbre, un lavabo intégré, un plan de toilette en marbre, un sol blanc, une cabine de douche à porte battante, un plan de toilette blanc, meuble double vasque, meuble-lavabo encastré, un plafond voûté et du lambris.
Aménagement d'une très grande douche en alcôve principale classique avec un placard à porte affleurante, des portes de placard blanches, une baignoire indépendante, tous types de WC, un mur blanc, un sol en marbre, un lavabo intégré, un plan de toilette en marbre, un sol blanc, une cabine de douche à porte battante, un plan de toilette blanc, meuble double vasque, meuble-lavabo encastré, un plafond voûté et du lambris.

This sophisticated powder bath creates a "wow moment" for guests when they turn the corner. The large geometric pattern on the wallpaper adds dimension and a tactile beaded texture. The custom black and gold vanity cabinet is the star of the show with its brass inlay around the cabinet doors and matching brass hardware. A lovely black and white marble top graces the vanity and compliments the wallpaper. The custom black and gold mirror and a golden lantern complete the space. Finally, white oak wood floors add a touch of warmth and a hot pink orchid packs a colorful punch.
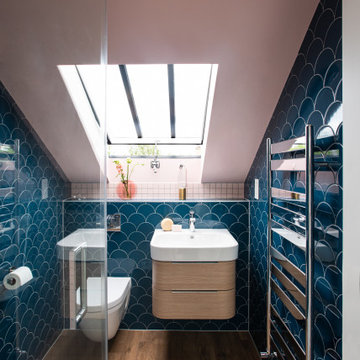
Cette image montre une petite salle d'eau traditionnelle avec un placard à porte plane, des portes de placard marrons, une douche ouverte, WC suspendus, un carrelage bleu, des carreaux de céramique, un mur rose, parquet clair, un lavabo suspendu, un sol marron, une cabine de douche à porte battante, meuble simple vasque et meuble-lavabo suspendu.
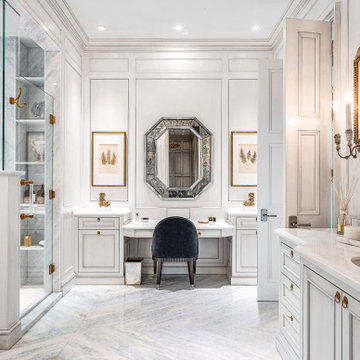
Inspiration pour une très grande salle de bain principale et grise et blanche traditionnelle avec un placard en trompe-l'oeil, des portes de placard grises, un espace douche bain, un mur beige, un sol en carrelage de céramique, un lavabo intégré, un plan de toilette en marbre, un sol bleu, une cabine de douche à porte battante, un plan de toilette blanc, meuble simple vasque, meuble-lavabo encastré, une baignoire encastrée et WC séparés.

Inspiration pour une petite salle de bain traditionnelle avec un placard à porte plane, des portes de placard blanches, une douche à l'italienne, WC suspendus, un carrelage bleu, des carreaux de céramique, un mur blanc, un sol en carrelage de porcelaine, un lavabo intégré, un plan de toilette en surface solide, un sol bleu, aucune cabine, un plan de toilette blanc, une niche, meuble simple vasque et meuble-lavabo encastré.

Idées déco pour une grande salle de bain principale classique avec un placard avec porte à panneau encastré, des portes de placard grises, une baignoire posée, une douche double, WC séparés, un carrelage blanc, du carrelage en marbre, un mur gris, un sol en marbre, un lavabo encastré, un plan de toilette en quartz modifié, un sol blanc, une cabine de douche à porte battante, un plan de toilette blanc, un banc de douche, meuble double vasque, meuble-lavabo encastré et du papier peint.

Light and Airy! Fresh and Modern Architecture by Arch Studio, Inc. 2021
Exemple d'une grande salle de bain principale chic en bois clair avec un placard à porte shaker, une baignoire indépendante, une douche à l'italienne, WC à poser, un carrelage blanc, du carrelage en marbre, un mur blanc, un sol en marbre, un lavabo encastré, un plan de toilette en marbre, un sol blanc, une cabine de douche à porte battante, un plan de toilette noir, une niche, meuble double vasque et meuble-lavabo encastré.
Exemple d'une grande salle de bain principale chic en bois clair avec un placard à porte shaker, une baignoire indépendante, une douche à l'italienne, WC à poser, un carrelage blanc, du carrelage en marbre, un mur blanc, un sol en marbre, un lavabo encastré, un plan de toilette en marbre, un sol blanc, une cabine de douche à porte battante, un plan de toilette noir, une niche, meuble double vasque et meuble-lavabo encastré.

Light and Airy shiplap bathroom was the dream for this hard working couple. The goal was to totally re-create a space that was both beautiful, that made sense functionally and a place to remind the clients of their vacation time. A peaceful oasis. We knew we wanted to use tile that looks like shiplap. A cost effective way to create a timeless look. By cladding the entire tub shower wall it really looks more like real shiplap planked walls.
The center point of the room is the new window and two new rustic beams. Centered in the beams is the rustic chandelier.
Design by Signature Designs Kitchen Bath
Contractor ADR Design & Remodel
Photos by Gail Owens

The master bathroom remodel features a mix of black and white tile. In the shower, a variety of tiles are used.
Cette image montre une petite salle d'eau traditionnelle en bois brun avec un placard avec porte à panneau encastré, une baignoire posée, une douche ouverte, WC séparés, un carrelage gris, des carreaux de porcelaine, un mur gris, un sol en carrelage de porcelaine, un lavabo encastré, un plan de toilette en quartz modifié, un sol noir, aucune cabine, un plan de toilette gris, des toilettes cachées et meuble double vasque.
Cette image montre une petite salle d'eau traditionnelle en bois brun avec un placard avec porte à panneau encastré, une baignoire posée, une douche ouverte, WC séparés, un carrelage gris, des carreaux de porcelaine, un mur gris, un sol en carrelage de porcelaine, un lavabo encastré, un plan de toilette en quartz modifié, un sol noir, aucune cabine, un plan de toilette gris, des toilettes cachées et meuble double vasque.
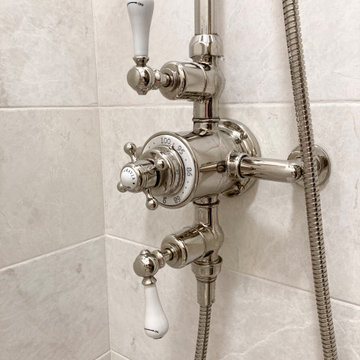
Typical exposed English-style shower valves by Crosswater.
Exemple d'une salle de bain chic de taille moyenne avec un placard avec porte à panneau surélevé, des portes de placard blanches, une douche d'angle, WC à poser, un carrelage noir et blanc, du carrelage en marbre, un mur blanc, un sol en marbre, un lavabo encastré, un plan de toilette en marbre, un sol blanc, une cabine de douche à porte battante, un plan de toilette blanc, meuble double vasque, meuble-lavabo encastré et du papier peint.
Exemple d'une salle de bain chic de taille moyenne avec un placard avec porte à panneau surélevé, des portes de placard blanches, une douche d'angle, WC à poser, un carrelage noir et blanc, du carrelage en marbre, un mur blanc, un sol en marbre, un lavabo encastré, un plan de toilette en marbre, un sol blanc, une cabine de douche à porte battante, un plan de toilette blanc, meuble double vasque, meuble-lavabo encastré et du papier peint.

bathroom detail
Exemple d'une salle de bain chic en bois brun de taille moyenne avec un placard à porte affleurante, une douche ouverte, WC séparés, un carrelage gris, du carrelage en pierre calcaire, un mur gris, un sol en marbre, un lavabo encastré, un plan de toilette en quartz, un sol gris, une cabine de douche à porte battante, un plan de toilette blanc et meuble simple vasque.
Exemple d'une salle de bain chic en bois brun de taille moyenne avec un placard à porte affleurante, une douche ouverte, WC séparés, un carrelage gris, du carrelage en pierre calcaire, un mur gris, un sol en marbre, un lavabo encastré, un plan de toilette en quartz, un sol gris, une cabine de douche à porte battante, un plan de toilette blanc et meuble simple vasque.

A merge of modern lines with classic shapes and materials creates a refreshingly timeless appeal for these secondary bath remodels. All three baths showcasing different design elements with a continuity of warm woods, natural stone, and scaled lighting making them perfect for guest retreats.

Bathroom remodel. Wanted to keep the vintage charm with new refreshed finishes. New marble flooring, new claw foot tub, custom glass shower.
Inspiration pour une salle de bain principale traditionnelle de taille moyenne avec des portes de placard blanches, une baignoire sur pieds, une douche d'angle, WC à poser, un carrelage blanc, un carrelage métro, un mur bleu, un lavabo posé, un plan de toilette en marbre, un sol multicolore, une cabine de douche à porte battante, un plan de toilette blanc, une niche, meuble simple vasque, meuble-lavabo sur pied, boiseries et un placard avec porte à panneau encastré.
Inspiration pour une salle de bain principale traditionnelle de taille moyenne avec des portes de placard blanches, une baignoire sur pieds, une douche d'angle, WC à poser, un carrelage blanc, un carrelage métro, un mur bleu, un lavabo posé, un plan de toilette en marbre, un sol multicolore, une cabine de douche à porte battante, un plan de toilette blanc, une niche, meuble simple vasque, meuble-lavabo sur pied, boiseries et un placard avec porte à panneau encastré.
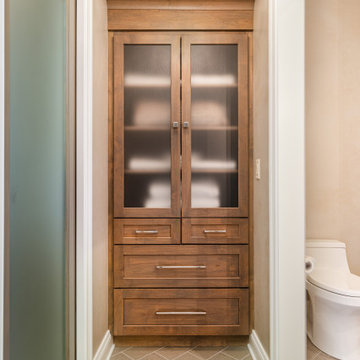
My client wanted to completely redo her bathroom to update it and increase her storage and she wanted to a use neutral palette. We added a linen tower in the bath and also another custom linen cabinet in the hall adjacent to the bath and replaced the old large outdated tub with a free standing tub and completely updated her tiled shower and fixtures.

My client wanted to completely redo her bathroom to update it and increase her storage and she wanted to a use neutral palette. We added a linen tower in the bath and also another custom linen cabinet in the hall adjacent to the bath and replaced the old large outdated tub with a free standing tub and completely updated her tiled shower and fixtures.
Idées déco de salles de bains et WC classiques avec tous types de WC
6

