Idées déco de salles de bains et WC classiques avec un carrelage imitation parquet
Trier par :
Budget
Trier par:Populaires du jour
41 - 60 sur 230 photos
1 sur 3
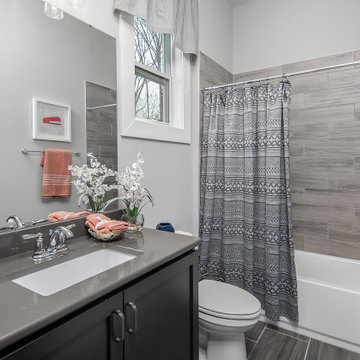
A bathroom in Charlotte with wood floor tile, gray wall paint, and a black built-in vanity.
Cette photo montre une salle de bain chic de taille moyenne pour enfant avec un placard avec porte à panneau encastré, des portes de placard noires, un combiné douche/baignoire, un carrelage imitation parquet, un mur gris, un sol en carrelage imitation parquet, un lavabo encastré, une cabine de douche avec un rideau, meuble simple vasque et meuble-lavabo encastré.
Cette photo montre une salle de bain chic de taille moyenne pour enfant avec un placard avec porte à panneau encastré, des portes de placard noires, un combiné douche/baignoire, un carrelage imitation parquet, un mur gris, un sol en carrelage imitation parquet, un lavabo encastré, une cabine de douche avec un rideau, meuble simple vasque et meuble-lavabo encastré.
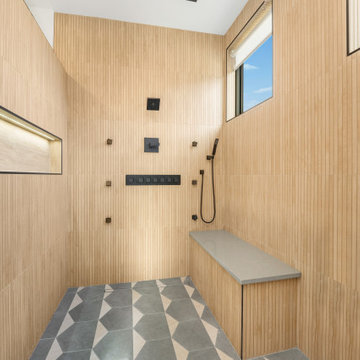
Aménagement d'une salle de bain principale classique en bois brun de taille moyenne avec un placard à porte plane, une baignoire indépendante, une douche double, un carrelage marron, un carrelage imitation parquet, un plan de toilette en quartz modifié, aucune cabine, un plan de toilette gris, meuble double vasque et meuble-lavabo encastré.
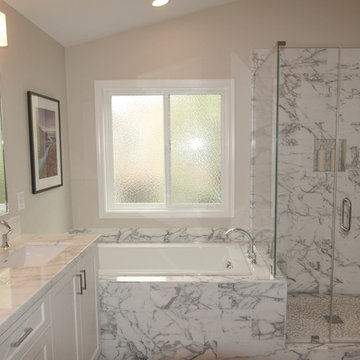
Bright White Master Bath with Calacatta Gold Marble
Réalisation d'une salle de bain tradition de taille moyenne avec un lavabo encastré, un placard à porte shaker, des portes de placard blanches, une baignoire posée, une douche d'angle, WC à poser, un carrelage blanc, un carrelage imitation parquet, un mur beige et un sol en carrelage de porcelaine.
Réalisation d'une salle de bain tradition de taille moyenne avec un lavabo encastré, un placard à porte shaker, des portes de placard blanches, une baignoire posée, une douche d'angle, WC à poser, un carrelage blanc, un carrelage imitation parquet, un mur beige et un sol en carrelage de porcelaine.
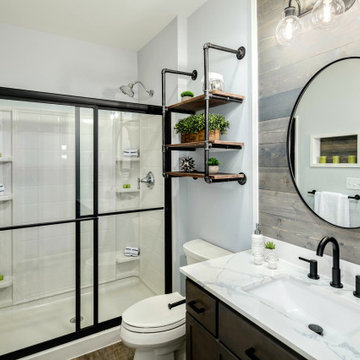
Exemple d'une salle d'eau chic en bois vieilli de taille moyenne avec un placard à porte shaker, WC à poser, un carrelage gris, un carrelage imitation parquet, un mur gris, sol en stratifié, un lavabo encastré, un plan de toilette en quartz, un sol marron, une cabine de douche à porte coulissante, un plan de toilette gris, meuble simple vasque, meuble-lavabo encastré et du lambris.

The goal was to open up this bathroom, update it, bring it to life! 123 Remodeling went for modern, but zen; rough, yet warm. We mixed ideas of modern finishes like the concrete floor with the warm wood tone and textures on the wall that emulates bamboo to balance each other. The matte black finishes were appropriate final touches to capture the urban location of this master bathroom located in Chicago’s West Loop.
https://123remodeling.com - Chicago Kitchen & Bath Remodeler
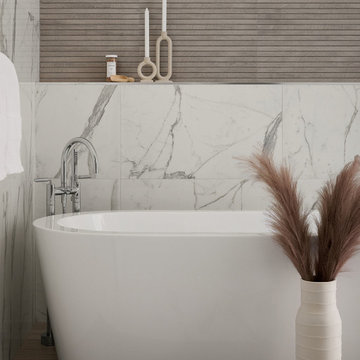
The primary bathroom is the definition of “spa-like”. Our client really wanted the space to feel light, airy, and minimal, and we achieved the look through natural textures and clean, continuous lines throughout the entire bathroom. We opted to add a window along the top of the left wall that allows natural light to flow into the space for an airy feel. The fluted, wood-look tile introduces a natural warmth to the bathroom. There’s nothing more classic and elegant than marble veining, so we decided to wrap the rest of the space in a Statuario-look tile in a large format to give it a more modern feel.
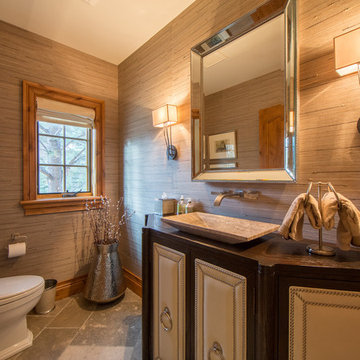
This cozy restroom has a window adjacent to the sink, perfect to view the mountains and outside terrain, while the textured walls with rustic wood window frames and heated stone floors make this a wonderful bathroom on a cold winter morning. This is a sophisticated built to choose for a traditional mountain home!
Built by ULFBUILT - General contractor of custom homes in Vail and Beaver Creek. Contact us today to learn more.
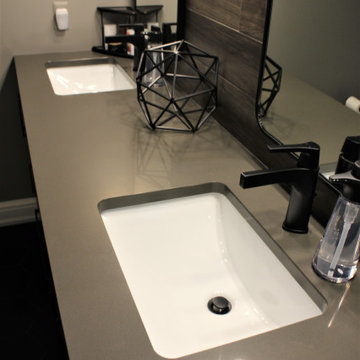
Cabinetry: Showplace EVO
Style: Pierce with Slab Drawers
Finish: Quartersawn Oak - Dusk
Countertop: Lakeside Surfaces - Delfino
Hardware: Richelieu – Contemporary Metal Pull in Black
Sink: Rectangular Sink in White
Faucet: Delta Everly in Black
All Tile: (Customer’s Own)
Designer: Andrea Yeip
Interior Designer: Amy Termarsch (Amy Elizabeth Design)
Contractor: Langtry Construction, LLC
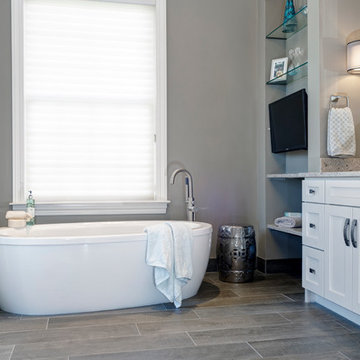
Dave Fox Design Build Remodelers
Inspiration pour une salle de bain principale traditionnelle avec un lavabo encastré, des portes de placard blanches, un plan de toilette en quartz modifié, une baignoire indépendante, WC à poser, un carrelage gris, un carrelage imitation parquet, un mur gris et un sol en carrelage de céramique.
Inspiration pour une salle de bain principale traditionnelle avec un lavabo encastré, des portes de placard blanches, un plan de toilette en quartz modifié, une baignoire indépendante, WC à poser, un carrelage gris, un carrelage imitation parquet, un mur gris et un sol en carrelage de céramique.
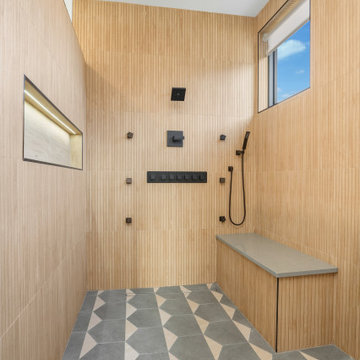
Idées déco pour une salle de bain principale classique en bois brun de taille moyenne avec un placard à porte plane, une baignoire indépendante, une douche double, un carrelage marron, un carrelage imitation parquet, un plan de toilette en quartz modifié, aucune cabine, un plan de toilette gris, meuble double vasque et meuble-lavabo encastré.
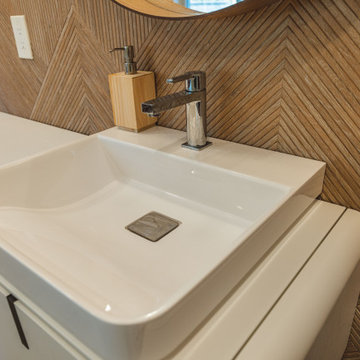
FineCraft Contractors, Inc.
mcd Studio
Inspiration pour une salle de bain principale traditionnelle de taille moyenne avec un placard à porte plane, des portes de placard blanches, une baignoire indépendante, une douche d'angle, un carrelage imitation parquet, un sol en carrelage de porcelaine, un lavabo posé, un plan de toilette en surface solide, un sol marron, une cabine de douche à porte battante, un plan de toilette blanc, meuble double vasque et meuble-lavabo suspendu.
Inspiration pour une salle de bain principale traditionnelle de taille moyenne avec un placard à porte plane, des portes de placard blanches, une baignoire indépendante, une douche d'angle, un carrelage imitation parquet, un sol en carrelage de porcelaine, un lavabo posé, un plan de toilette en surface solide, un sol marron, une cabine de douche à porte battante, un plan de toilette blanc, meuble double vasque et meuble-lavabo suspendu.
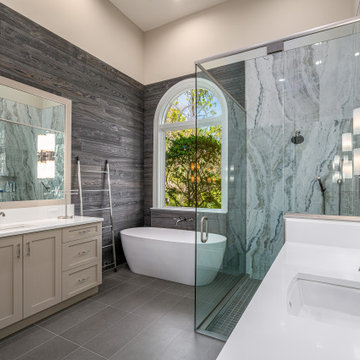
This beautiful home in one of Bonita Springs’ premier golf and country club communities underwent a spectacular makeover by Green Mountain Builders. Green Mountain Builders has just announced the completion of an extensive remodeling of a luxury home in Pelican Landing, Bonita Springs, Florida. The transitional-inspired style makeover provides transformed outdoor and indoor living areas. The remodel focused on altering the floor plan resulting in a dramatic open concept and modifying the wall between the living room and family room. Additional floor plan changes included converting the dining room into a spacious office by closing in the wall to the dining room and adding a set of French Doors for access.
The open kitchen features gorgeous contemporary cabinetry, glass enclosed upper white cabinets and floating shelves for displaying special settings and collections. The newly constructed expansive island with ample seating, is detailed with a Cristallo quartzite countertop featuring customized linear LED lights above. The ceiling is spectacular—adorned with an exotic-looking wood ceiling and decorative beams. All appliances and fixtures are high-end with upgraded finishes.

Idée de décoration pour une douche en alcôve tradition en bois vieilli de taille moyenne avec un placard à porte plane, WC à poser, un carrelage marron, un carrelage imitation parquet, un mur blanc, un sol en carrelage de porcelaine, un lavabo encastré, un plan de toilette en quartz modifié, un sol blanc, une cabine de douche à porte battante, un plan de toilette noir, un banc de douche, meuble double vasque et meuble-lavabo sur pied.
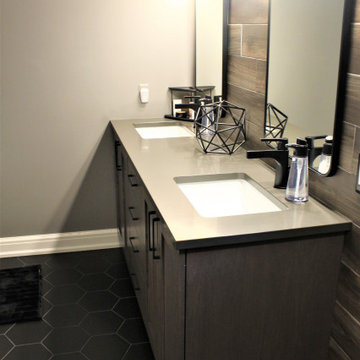
Cabinetry: Showplace EVO
Style: Pierce with Slab Drawers
Finish: Quartersawn Oak - Dusk
Countertop: Lakeside Surfaces - Delfino
Hardware: Richelieu – Contemporary Metal Pull in Black
Sink: Rectangular Sink in White
Faucet: Delta Everly in Black
All Tile: (Customer’s Own)
Designer: Andrea Yeip
Interior Designer: Amy Termarsch (Amy Elizabeth Design)
Contractor: Langtry Construction, LLC
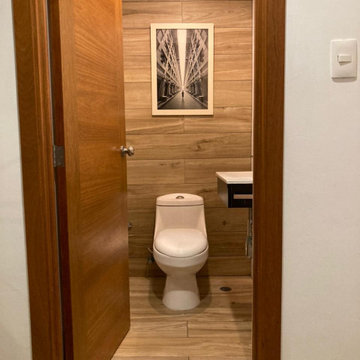
Cozy Transitional Modern with a selection of rustic materials in a Pent house .
Exemple d'un petit WC et toilettes chic en bois clair avec un placard à porte plane, WC à poser, un carrelage imitation parquet, un mur blanc, un sol en carrelage imitation parquet, un lavabo suspendu, un plan de toilette en carrelage, un plan de toilette beige, meuble-lavabo suspendu et du lambris de bois.
Exemple d'un petit WC et toilettes chic en bois clair avec un placard à porte plane, WC à poser, un carrelage imitation parquet, un mur blanc, un sol en carrelage imitation parquet, un lavabo suspendu, un plan de toilette en carrelage, un plan de toilette beige, meuble-lavabo suspendu et du lambris de bois.
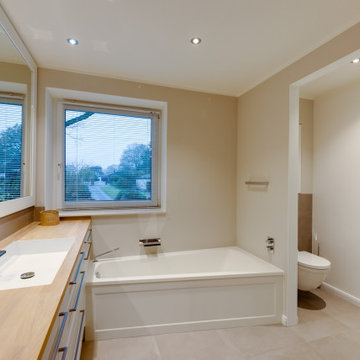
Hauptsächliche Dekorfarbe im Badezimmer ist Weiß, die Wände erstrahlen in einem zarten grau-braunen Farbton. Der Boden, der Fliesenspiegel beim WC und in der Dusche sind in hellen Beigetönen gewählt. Hierdurch ist die Gesamtwirkung aufgelockert. Auch die Abstellflächen am Waschbecken nehmen diese Tönung auf, hier jedoch in natürlichem Holzlook. Neben dem Lichteinfall durch das geräumige Fenster bei Tageslicht sind an der Decke eingelassene LED-Strahler in allen Bereichen für ausreichende Helligkeit eingesetzt.
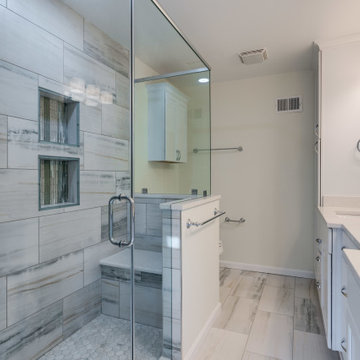
Designed by Angie Barwin of Reico Kitchen & Bath in Woodbridge, VA in collaboration with Potomac Home Improvements, this transitional style inspired white master bathroom features Merillat Masterpiece cabinets in the Ganon door style in Evercore Dove White finish. The vanity top is engineered quartz in the color Sparking White from Q by MSI.
The bathroom also features Kohler fixtures, glass shower door by ABC Glass & Mirror. The shower features Commodi Lazer tile in Venetian Grey with an inlay of Lunada Bay Glass with Flannel finish.
Said Angie, "In extending the master bathroom two feet, we were able to create a nice shower area that the client was looking for."
Photos courtesy of BTW Images LLC.
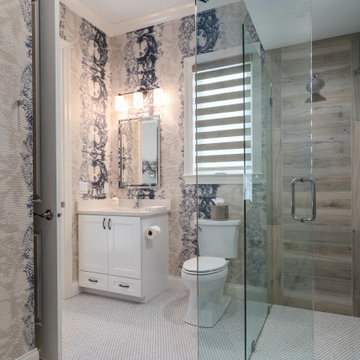
Cette photo montre une salle d'eau chic avec un placard à porte shaker, des portes de placard blanches, une douche à l'italienne, un carrelage multicolore, un carrelage imitation parquet, un mur multicolore, un sol en carrelage de terre cuite, un lavabo encastré, un sol blanc, une cabine de douche à porte battante, un plan de toilette beige, meuble simple vasque, meuble-lavabo encastré et du papier peint.
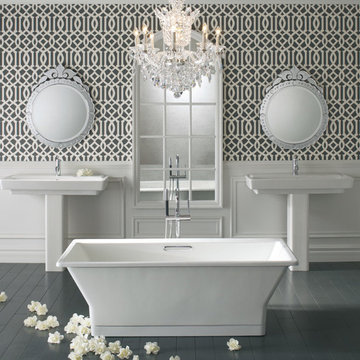
Elegant take on a modern bathroom featuring Kohler Purist faucets with Reve sinks and bath tub.
Idée de décoration pour une grande salle de bain principale tradition avec un lavabo de ferme, une baignoire indépendante, un carrelage blanc, un carrelage imitation parquet, un mur noir et parquet foncé.
Idée de décoration pour une grande salle de bain principale tradition avec un lavabo de ferme, une baignoire indépendante, un carrelage blanc, un carrelage imitation parquet, un mur noir et parquet foncé.
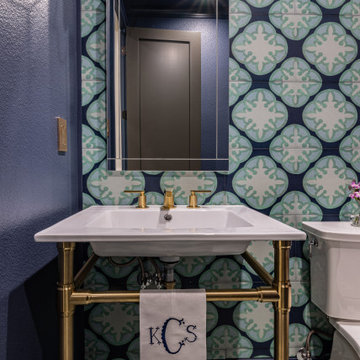
We wanted to make a statement in the small powder bathroom with the color blue! Hand-painted wood tiles are on the accent wall behind the mirror, toilet, and sink, creating the perfect pop of design. Brass hardware and plumbing is used on the freestanding sink to give contrast to the blue and green color scheme. An elegant mirror stands tall in order to make the space feel larger. Light green penny floor tile is put in to also make the space feel larger than it is.
Idées déco de salles de bains et WC classiques avec un carrelage imitation parquet
3

