Idées déco de salles de bains et WC classiques avec un carrelage noir et blanc
Trier par :
Budget
Trier par:Populaires du jour
121 - 140 sur 4 739 photos
1 sur 3
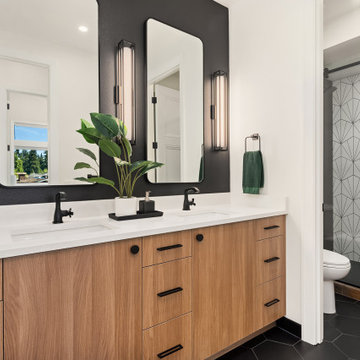
Contemporary hall bathroom design featuring warm wood tone cabinets, black hex tile, modern wall sconces, matte black hardware, extra tall vanity mirrors, and black accent wall.
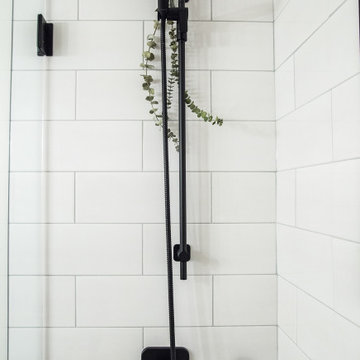
Both the main bathroom and the en suite were out-dated and in need of a serious overhaul. Inspiration for the design of the bathrooms came from the 24x24" Marble Attache Lavish Tile. Using high contrast black and white accents these bathrooms are simple and elegant.
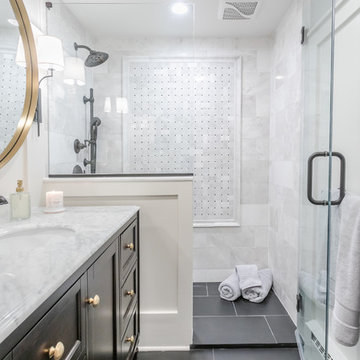
Inspiration pour une salle de bain principale traditionnelle de taille moyenne avec un placard en trompe-l'oeil, des portes de placard marrons, une douche à l'italienne, WC séparés, un carrelage noir et blanc, du carrelage en marbre, un mur bleu, un sol en carrelage de céramique, un lavabo encastré, un plan de toilette en marbre, un sol noir, aucune cabine et un plan de toilette blanc.
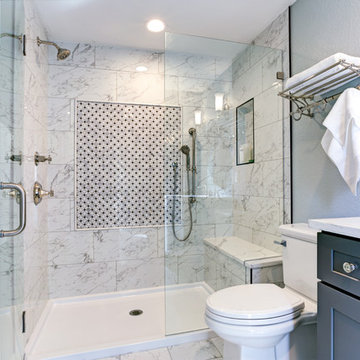
Fresh white polished carrara marble slabs surround provides privacy for bench sitters enjoying water cascading from the rain shower mounted on the opposite wall. The built-in seat in this beautiful carrara marble walk-in shower keeps toiletries at hand and invites bathers to sit down and unwind.
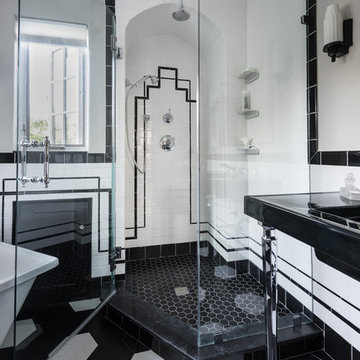
Aménagement d'une grande salle de bain principale classique avec un placard sans porte, une baignoire indépendante, une douche d'angle, WC séparés, un carrelage noir et blanc, des carreaux de céramique, un mur gris, un sol en carrelage de porcelaine, un plan vasque, un sol noir, une cabine de douche à porte battante et un plan de toilette noir.
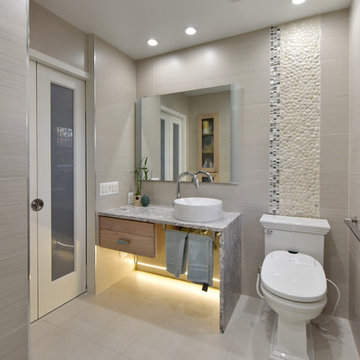
Cette photo montre une salle de bain chic avec un placard sans porte, un carrelage beige, un carrelage noir et blanc, une plaque de galets, un mur beige, une vasque et un sol gris.
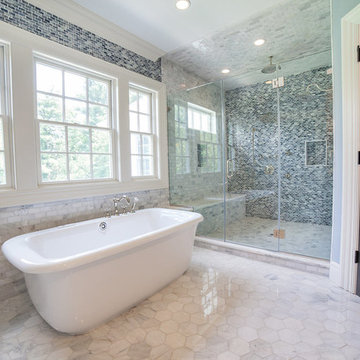
Idées déco pour une grande douche en alcôve principale classique avec une baignoire indépendante, un carrelage noir et blanc, un carrelage bleu, un carrelage de pierre, un mur bleu et un sol en marbre.
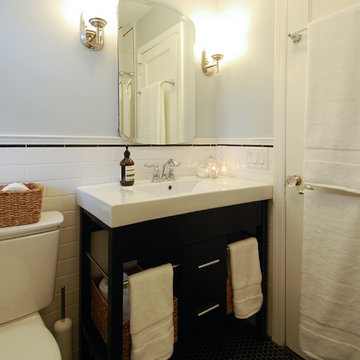
Transformation of a small outdated bathroom in the traditional style.
Aménagement d'une salle d'eau classique de taille moyenne avec un placard sans porte, des portes de placard noires, un combiné douche/baignoire, WC à poser, un carrelage noir, un carrelage noir et blanc, un carrelage blanc, un carrelage métro, un mur gris, un sol en carrelage de céramique, un lavabo intégré, une baignoire en alcôve, un plan de toilette en quartz modifié, un sol noir et une cabine de douche avec un rideau.
Aménagement d'une salle d'eau classique de taille moyenne avec un placard sans porte, des portes de placard noires, un combiné douche/baignoire, WC à poser, un carrelage noir, un carrelage noir et blanc, un carrelage blanc, un carrelage métro, un mur gris, un sol en carrelage de céramique, un lavabo intégré, une baignoire en alcôve, un plan de toilette en quartz modifié, un sol noir et une cabine de douche avec un rideau.
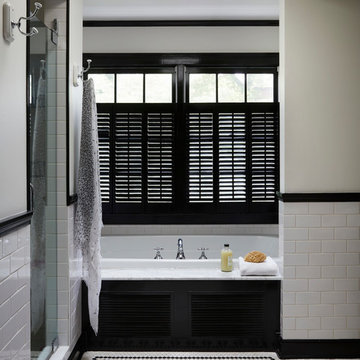
Cette photo montre une grande douche en alcôve principale chic avec un carrelage noir et blanc, un sol en carrelage de céramique, une baignoire posée, un carrelage métro, un mur blanc et une cabine de douche à porte battante.
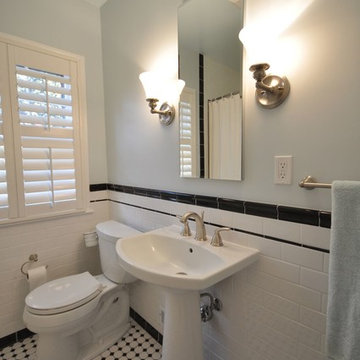
Cette image montre une salle d'eau traditionnelle de taille moyenne avec une baignoire en alcôve, un combiné douche/baignoire, WC séparés, un carrelage noir et blanc, un carrelage métro, un mur bleu, un sol en carrelage de céramique et un lavabo de ferme.
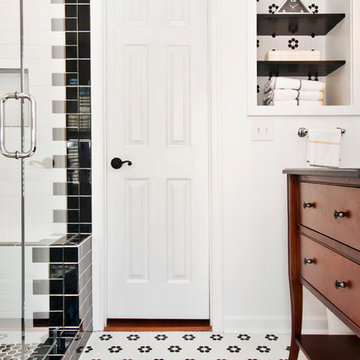
Designer: Terri Sears
Photography: Melissa M. Mills
Aménagement d'une douche en alcôve principale classique en bois brun de taille moyenne avec WC séparés, un carrelage noir et blanc, des carreaux de porcelaine, un mur blanc, un sol en carrelage de terre cuite, un lavabo encastré, un plan de toilette en granite, un sol multicolore, une cabine de douche à porte battante, un plan de toilette noir et un placard à porte plane.
Aménagement d'une douche en alcôve principale classique en bois brun de taille moyenne avec WC séparés, un carrelage noir et blanc, des carreaux de porcelaine, un mur blanc, un sol en carrelage de terre cuite, un lavabo encastré, un plan de toilette en granite, un sol multicolore, une cabine de douche à porte battante, un plan de toilette noir et un placard à porte plane.
Bel Air Photography
This bathroom's shell was outfit by the brilliant Kelly Wearstler. She installed that penny tile and black subway, the mirror and the vanities. We added the floor treatment decor (toilet, furnishings, towel bars, art) working with the great bones her work provided.
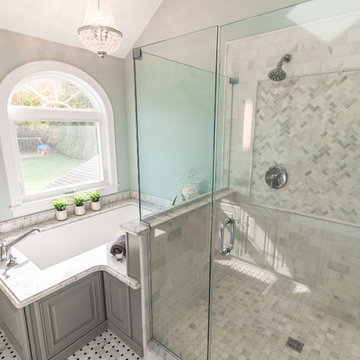
Dale Bunn Photography
Idées déco pour une salle de bain principale classique de taille moyenne avec un placard avec porte à panneau surélevé, des portes de placard bleues, une baignoire encastrée, une douche double, WC séparés, un carrelage noir et blanc, un carrelage de pierre, un mur bleu, un sol en marbre, un lavabo encastré et un plan de toilette en quartz modifié.
Idées déco pour une salle de bain principale classique de taille moyenne avec un placard avec porte à panneau surélevé, des portes de placard bleues, une baignoire encastrée, une douche double, WC séparés, un carrelage noir et blanc, un carrelage de pierre, un mur bleu, un sol en marbre, un lavabo encastré et un plan de toilette en quartz modifié.
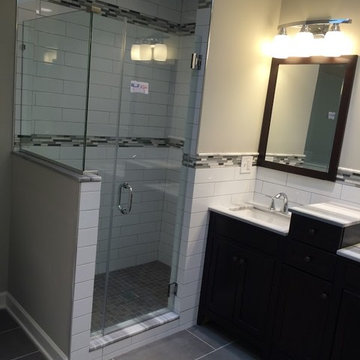
Aménagement d'une salle de bain classique de taille moyenne avec des portes de placard noires, une douche d'angle, un carrelage noir, un carrelage noir et blanc, un carrelage gris, un carrelage multicolore, un carrelage blanc, des carreaux en allumettes, un mur gris, un sol en carrelage de porcelaine, un lavabo encastré et un plan de toilette en surface solide.
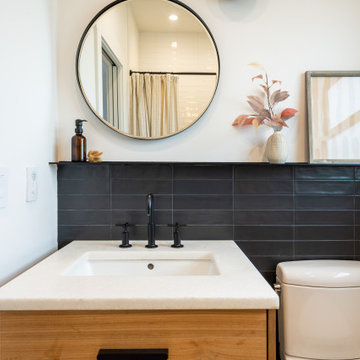
We're thrilled to unveil our latest project—a space where classic design seamlessly intertwines with modern elements to create a bathroom that stands the test of time.
In this charming oasis, a nod to tradition is evident in every detail, from the elegant wood floating vanity to the timeless appeal of classic design elements. ? But what sets this renovation apart is its updated twist—contemporary black fixtures that infuse the space with a touch of sophistication and style.
The pièce de résistance? A striking black wall tile that not only adds depth and drama but also serves a practical purpose—hiding those inevitable little handprints and messes with ease. ?✨
With this renovation, we've crafted a space that not only delights the senses but also anticipates the needs of a growing family. It's a sanctuary where memories will be made, laughter will echo, and timeless design will reign supreme for years to come. ???
Join us in celebrating the marriage of tradition and modernity in this unforgettable kid's bathroom renovation!

Idée de décoration pour une salle de bain tradition avec un carrelage noir et blanc, un mur blanc, un sol en carrelage de terre cuite, un lavabo de ferme et meuble double vasque.
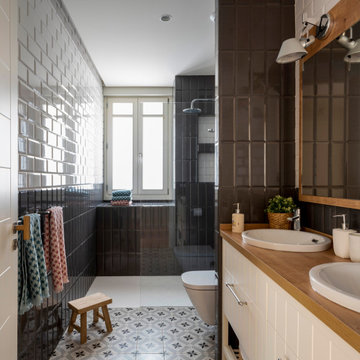
Inspiration pour une grande salle d'eau grise et blanche traditionnelle avec un placard avec porte à panneau surélevé, des portes de placard blanches, une douche à l'italienne, WC suspendus, un carrelage noir et blanc, des carreaux de céramique, un mur gris, un sol en carrelage de céramique, une vasque, un plan de toilette en bois, un sol gris, un plan de toilette marron, une fenêtre, meuble double vasque et meuble-lavabo encastré.
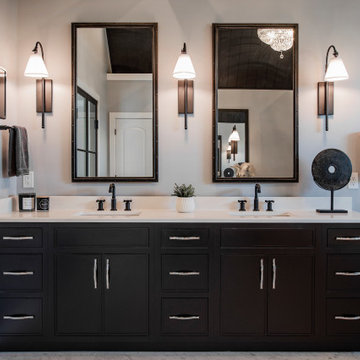
Réalisation d'une grande salle de bain principale tradition avec un placard à porte affleurante, des portes de placard noires, une baignoire indépendante, une douche d'angle, WC séparés, un carrelage noir et blanc, des carreaux de porcelaine, un mur gris, un sol en carrelage de porcelaine, un lavabo encastré, un plan de toilette en quartz modifié, un sol blanc, une cabine de douche à porte battante, un plan de toilette blanc, un banc de douche, meuble double vasque, meuble-lavabo encastré, poutres apparentes et du lambris de bois.

This Wyoming master bath felt confined with an
inefficient layout. Although the existing bathroom
was a good size, an awkwardly placed dividing
wall made it impossible for two people to be in
it at the same time.
Taking down the dividing wall made the room
feel much more open and allowed warm,
natural light to come in. To take advantage of
all that sunshine, an elegant soaking tub was
placed right by the window, along with a unique,
black subway tile and quartz tub ledge. Adding
contrast to the dark tile is a beautiful wood vanity
with ultra-convenient drawer storage. Gold
fi xtures bring warmth and luxury, and add a
perfect fi nishing touch to this spa-like retreat.
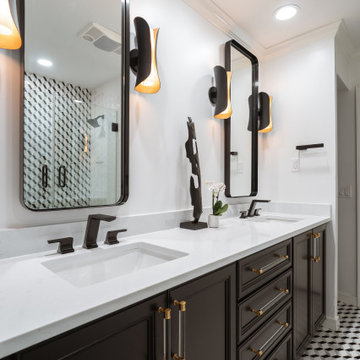
When Amy and Brandon, hip 30 year old attorneys decided to look for a home with better outdoor living space, closer to restaurants and night spots, their search landed them on a house with the perfect outdoor oasis. Unfortunately, it came with an interior that was a mish mash of 50’s, 60’s and 70’s design. Having already taken on a DIY remodel on their own, they weren’t interested in going through the stress and frustration of one again. They were resolute on hiring an expert designer and contractor to renovate their new home. The completed renovation features sleek black cabinetry, rich ebony floors, bold geometric tile in the bath, gold hardware and lighting that together, create a fresh and modern take on traditional style.
Thoughtfully designed cabinetry packs this modest sized kitchen with more cabinetry & features than some kitchens twice it’s size, including two spacious islands.
Choosing not to use upper cabinets on one wall was a design choice that allowed us to feature an expanse of pure white quartz as the backdrop for the kitchens curvy hood and spikey gold sconces.
A mix of high end furniture, finishes and lighting all came together to create just the right mix to lend a 21st century vibe to this quaint traditional home.
Idées déco de salles de bains et WC classiques avec un carrelage noir et blanc
7

