Idées déco de salles de bains et WC classiques avec un mur en parement de brique
Trier par :
Budget
Trier par:Populaires du jour
121 - 140 sur 234 photos
1 sur 3
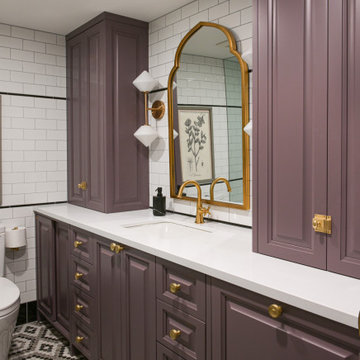
A Parisian bathroom design concept. Tiled walls throughout with black pencil nose and black vertical subway baseboard to break up the white subway. Unique and decorative gold fixtures and hardware to add a touch of elegance throughout. Bold purple vanity with towers flanking on each side provide maximum storage.
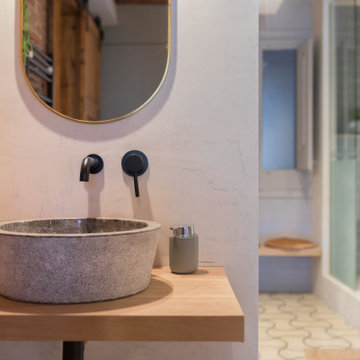
Aménagement d'une salle de bain classique avec des portes de placard grises, une baignoire indépendante, une douche ouverte, WC suspendus, un carrelage gris, un mur gris, sol en béton ciré, une vasque, un plan de toilette en bois, un sol gris, aucune cabine, un banc de douche, meuble double vasque, meuble-lavabo encastré, poutres apparentes et un mur en parement de brique.
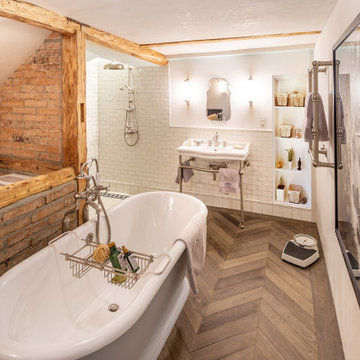
In diesem bezaubernden Landhaus Bad entdecken SIe den unverfälschten Charme des echten Landlebens…
Dieses bezaubernde Landhaus Bad wurde so in die historische Bausubstanz integriert als wäre es schon immer Bestandteil des Hauses gewesen.
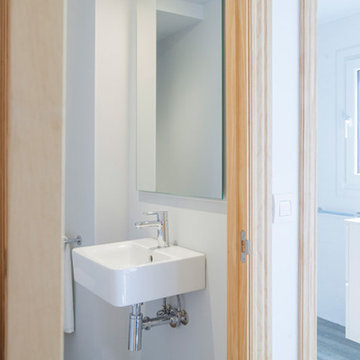
Cette image montre une salle d'eau traditionnelle avec un placard sans porte, des portes de placard blanches, une douche ouverte, WC suspendus, un carrelage blanc, des carreaux de céramique, un mur blanc, un sol en vinyl, un lavabo suspendu, un sol beige, une cabine de douche à porte battante, un plan de toilette blanc, des toilettes cachées, meuble simple vasque, meuble-lavabo suspendu, un plafond décaissé et un mur en parement de brique.
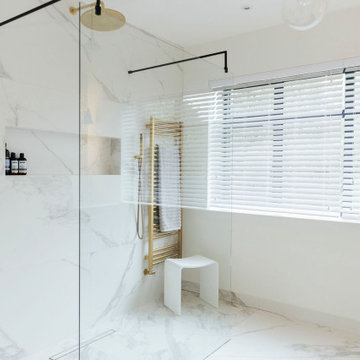
This classic and cosy bathroom was a continuation of the luxury vibes from the rest of this client's home.
We suggested bringing the mirrors away from the walls slightly and adding LED lights around them to create a beautiful warm glow. Black and gold angled wall lights add additional task lighting which is essential in bathrooms for your daily preening! And the brick feature wall provides texture and warmth amongst vast expanses of marble.
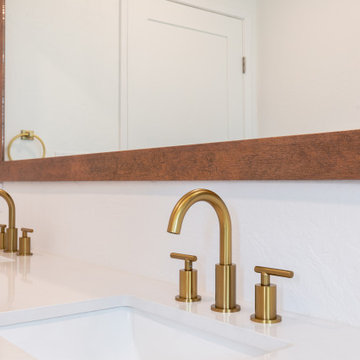
Bayside Home Improvement's latest transformation marries form with function, breathing new life into each room. With an eye for detail, the project features a harmonious blend of modernity and comfort. The kitchen stuns with shaker-style cabinets and quartz countertops, accented by a sleek stainless steel sink and contemporary faucet. Warm wood tones and soft, neutral palettes flow seamlessly into the living spaces, where luxury vinyl tile flooring lays the foundation for elegance. In the bathroom, the crisp, clean lines of gray cabinetry are enhanced by brushed gold fixtures and a glass-enclosed shower, revealing meticulous craftsmanship. This rejuvenated space not only reflects the homeowners' style but also creates a serene retreat that resonates with simplicity and sophistication.
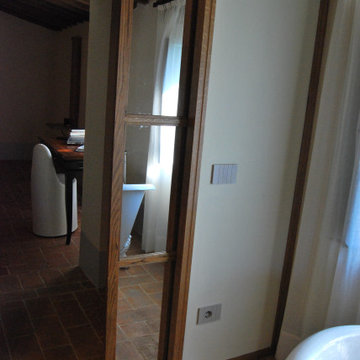
Realizzazione di una sala bagno adiacente alla camera padronale. La richiesta del committente è di avere il doppio servizio LUI, LEI. Inseriamo una grande doccia fra i due servizi sfruttando la nicchia con mattoni che era il vecchio passaggi porta. Nel sotto finestra realizziamo il mobile a taglio frattino con nascosti gli impianti elettrici di servizio. Un'armadio porta biancheria con anta in legno richiama le due ante scorrevoli della piccola cabina armadi. La vasca stile retrò completa l'atmosfera di questa importante sala. Abbiamo gestito le luci con tre piccoli lampadari in ceramica bianca disposti in linea, con l'aggiunta di tre punti luce con supporti in cotto montati sulle travi e nascosti, inoltre le due specchiere hanno un taglio verticale di luce LED. I sanitari mantengono un gusto classico con le vaschette dell'acqua in ceramica. A terra pianelle di cotto realizzate a mano nel Borgo. Mentre di taglio industial sono le chiusure in metallo.
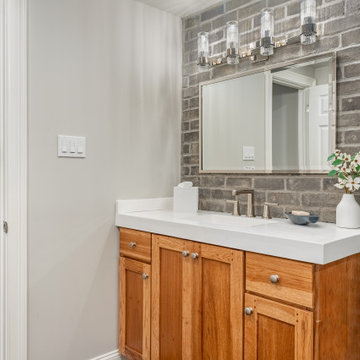
Brick veneer wall coordinates with wall in main entertainment area. Original cabinet remains with solid surface 3" thick integrated sink. Brizo Levoir Fixtures, Circa lighting Geneva light fixture. Gym entry is opened up w/ new rubber matt flooring and shelves. Theatre Room floor plan revamped with stadium style seating, new dry bar and built in sound system complete with starry lights.
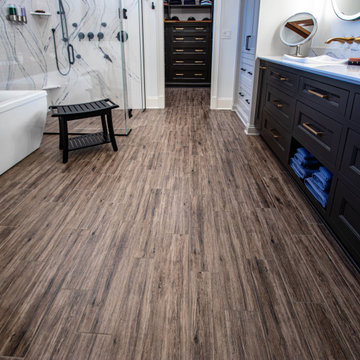
In this master bath, a custom-built painted inset vanity with Cambria Luxury Series quartz countertop was installed. Custom cabinets were installed in the closet with a Madera coffee stain wood countertop. Cambria Luxury Series quartz 10’ wall cladding surround was installed on the shower walls. Kohler Demi-Lav sinks in white. Amerock Blackrock hardware in Champagne Bronze and Black Bronze. Emser Larchmont Rue tile was installed on the wall behind the tub.
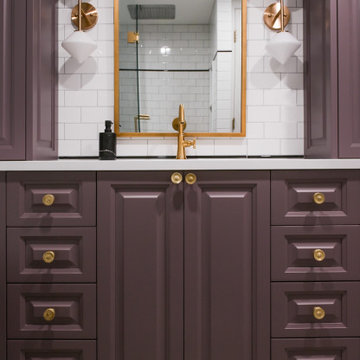
A Parisian bathroom design concept. Tiled walls throughout with black pencil nose and black vertical subway baseboard to break up the white subway. Unique and decorative gold fixtures and hardware to add a touch of elegance throughout. Bold purple vanity with towers flanking on each side provide maximum storage.
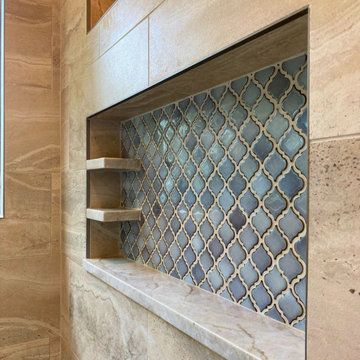
The custom niche adds functionality and style, keeping essentials organized.
Aménagement d'une grande salle de bain principale classique en bois foncé avec un placard avec porte à panneau surélevé, une douche ouverte, un carrelage beige, un mur beige, un sol en bois brun, un lavabo encastré, un plan de toilette en quartz modifié, aucune cabine, un plan de toilette beige, un banc de douche, meuble double vasque, meuble-lavabo encastré, poutres apparentes et un mur en parement de brique.
Aménagement d'une grande salle de bain principale classique en bois foncé avec un placard avec porte à panneau surélevé, une douche ouverte, un carrelage beige, un mur beige, un sol en bois brun, un lavabo encastré, un plan de toilette en quartz modifié, aucune cabine, un plan de toilette beige, un banc de douche, meuble double vasque, meuble-lavabo encastré, poutres apparentes et un mur en parement de brique.
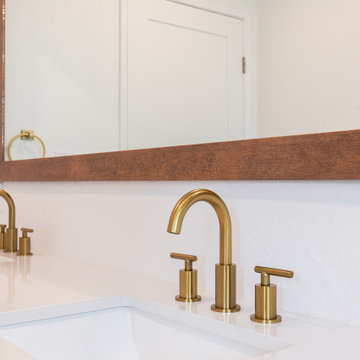
Discover our stunning home remodeling project in Tempe, AZ, brought to you by Bayside Home Improvement LLC. Witness the transformation as we elevate spaces to new heights of elegance and functionality, tailored to meet your unique vision and lifestyle needs. Explore our portfolio for inspiration and imagine the possibilities for your own home transformation in Tempe, Arizona.
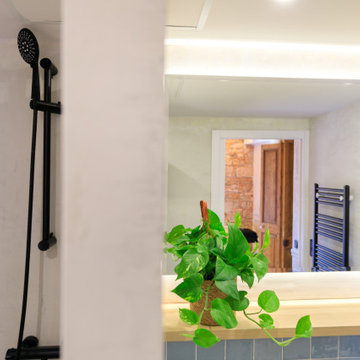
Inspiration pour une salle de bain traditionnelle avec des portes de placard grises, une baignoire indépendante, une douche ouverte, WC suspendus, un carrelage gris, un mur gris, sol en béton ciré, une vasque, un plan de toilette en bois, un sol gris, aucune cabine, un banc de douche, meuble double vasque, meuble-lavabo encastré, poutres apparentes et un mur en parement de brique.
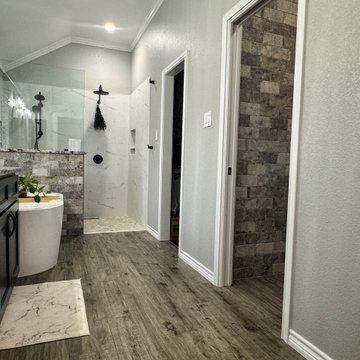
Idée de décoration pour une salle de bain principale tradition de taille moyenne avec un placard avec porte à panneau encastré, des portes de placard bleues, une baignoire indépendante, une douche ouverte, WC séparés, un carrelage noir et blanc, un carrelage de pierre, un mur gris, un sol en carrelage imitation parquet, un lavabo encastré, un plan de toilette en granite, un sol marron, aucune cabine, un plan de toilette multicolore, une niche, meuble double vasque, meuble-lavabo encastré et un mur en parement de brique.
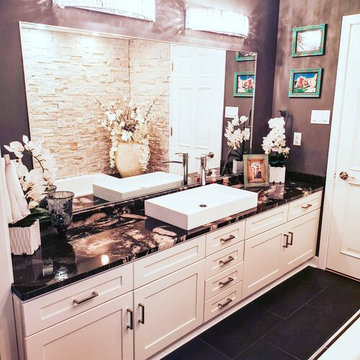
Unfortunately, I lost the before pictures. However, this bathroom was once very outdated. We tore down the bathtub and closet, and took out the counter and lights that were previously in this space.
I created a luxury bathroom, with a 6' tub, I had my carpenter build a bulkhead over the tub adding potlights on a dimmable switch, therefore you can either have it bright for reading, or darken it for a romantic and calming bath.
I chose a black matte italian tile for the floors and tub, and a stone wall behind the tub as we weren't adding a shower.
The granite I chose carried the Whites and Black of the accents in the room.
I finished this space with crystal vanity lights to add that subtle touch of sparkle.
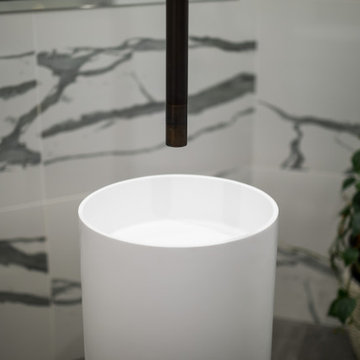
Réalisation d'une très grande salle de bain principale tradition avec des portes de placard blanches, une baignoire indépendante, une douche ouverte, un bidet, un carrelage multicolore, du carrelage en marbre, un mur blanc, un sol en carrelage de céramique, une vasque, un plan de toilette en marbre, un sol gris, aucune cabine, un plan de toilette blanc, des toilettes cachées, meuble simple vasque, meuble-lavabo sur pied, un plafond en lambris de bois et un mur en parement de brique.
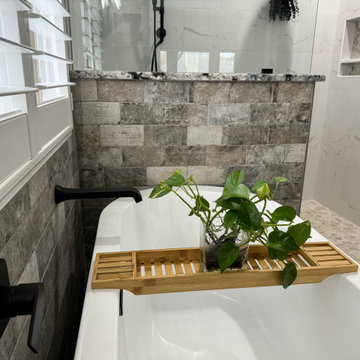
Exemple d'une salle de bain principale chic de taille moyenne avec un placard avec porte à panneau encastré, des portes de placard bleues, une baignoire indépendante, une douche ouverte, WC séparés, un carrelage multicolore, un carrelage de pierre, un mur gris, un sol en carrelage imitation parquet, un lavabo encastré, un plan de toilette en granite, un sol marron, aucune cabine, un plan de toilette multicolore, une niche, meuble double vasque, meuble-lavabo encastré et un mur en parement de brique.
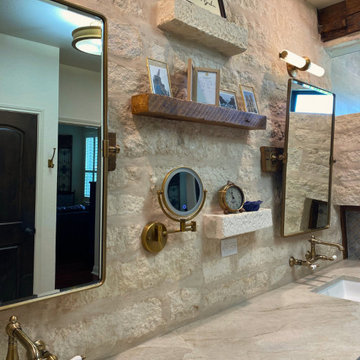
Custom Double Vanity, Floating Shelves, Wall-Mounted Sink Faucet and Rustic Masonry Wall.
Cette image montre une grande salle de bain principale traditionnelle en bois foncé avec un placard avec porte à panneau surélevé, une douche ouverte, un carrelage beige, un mur beige, un sol en bois brun, un lavabo encastré, un plan de toilette en quartz modifié, aucune cabine, un plan de toilette beige, un banc de douche, meuble double vasque, meuble-lavabo encastré, poutres apparentes et un mur en parement de brique.
Cette image montre une grande salle de bain principale traditionnelle en bois foncé avec un placard avec porte à panneau surélevé, une douche ouverte, un carrelage beige, un mur beige, un sol en bois brun, un lavabo encastré, un plan de toilette en quartz modifié, aucune cabine, un plan de toilette beige, un banc de douche, meuble double vasque, meuble-lavabo encastré, poutres apparentes et un mur en parement de brique.
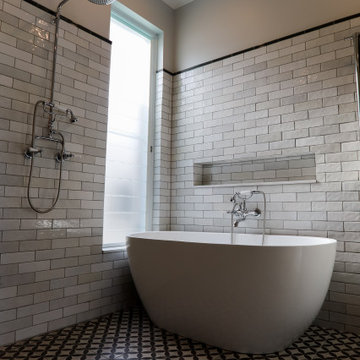
A vibrant modern classic bathroom with decorative feature floor tiles and rustic subway wall tiles.
A combination of classic tap ware and mirrors with modern clean cut cabinetry and stone work throughout.
With an abundance of natural light spreading through a modern louver style window enhancing the strong textures and subtle colour variations of the subway wall tiles.
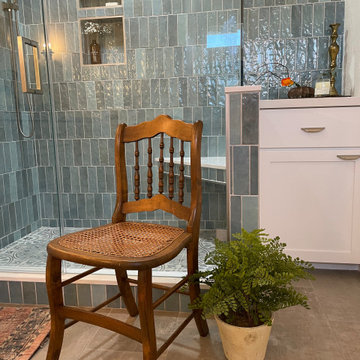
Idée de décoration pour une grande douche en alcôve principale tradition avec un placard à porte shaker, des portes de placard blanches, un carrelage bleu, des carreaux de porcelaine, un mur blanc, un sol en carrelage de porcelaine, un lavabo encastré, un plan de toilette en quartz modifié, un sol gris, une cabine de douche à porte battante, un plan de toilette blanc, un banc de douche, meuble double vasque, meuble-lavabo encastré et un mur en parement de brique.
Idées déco de salles de bains et WC classiques avec un mur en parement de brique
7

