Idées déco de salles de bains et WC classiques avec un mur gris
Trier par :
Budget
Trier par:Populaires du jour
101 - 120 sur 68 700 photos
1 sur 3

Master bathroom design & build in Houston Texas. This master bathroom was custom designed specifically for our client. She wanted a luxurious bathroom with lots of detail, down to the last finish. Our original design had satin brass sink and shower fixtures. The client loved the satin brass plumbing fixtures, but was a bit apprehensive going with the satin brass plumbing fixtures. Feeling it would lock her down for a long commitment. So we worked a design out that allowed us to mix metal finishes. This way our client could have the satin brass look without the commitment of the plumbing fixtures. We started mixing metals by presenting a chandelier made by Curry & Company, the "Zenda Orb Chandelier" that has a mix of silver and gold. From there we added the satin brass, large round bar pulls, by "Lewis Dolin" and the satin brass door knobs from Emtek. We also suspended a gold mirror in the window of the makeup station. We used a waterjet marble from Tilebar, called "Abernethy Marble." The cobalt blue interior doors leading into the Master Bath set the gold fixtures just right.

Bernard Andre
Cette image montre une salle de bain principale et grise et blanche traditionnelle avec un placard avec porte à panneau encastré, des portes de placard grises, une baignoire posée, un carrelage gris, un mur gris, un lavabo encastré et une cabine de douche à porte battante.
Cette image montre une salle de bain principale et grise et blanche traditionnelle avec un placard avec porte à panneau encastré, des portes de placard grises, une baignoire posée, un carrelage gris, un mur gris, un lavabo encastré et une cabine de douche à porte battante.

Idée de décoration pour une salle de bain principale et grise et blanche tradition de taille moyenne avec un placard avec porte à panneau encastré, des portes de placard blanches, une baignoire posée, un combiné douche/baignoire, WC séparés, un carrelage blanc, des carreaux de porcelaine, parquet clair, un lavabo posé, un plan de toilette en stéatite, un sol beige, une cabine de douche avec un rideau et un mur gris.

Zack Benson Photography
Idée de décoration pour une salle de bain principale tradition avec des portes de placard grises, une baignoire indépendante, un carrelage gris, un carrelage métro, un mur gris, un sol en bois brun, une douche d'angle, un lavabo encastré et une cabine de douche à porte battante.
Idée de décoration pour une salle de bain principale tradition avec des portes de placard grises, une baignoire indépendante, un carrelage gris, un carrelage métro, un mur gris, un sol en bois brun, une douche d'angle, un lavabo encastré et une cabine de douche à porte battante.

Réalisation d'une salle de bain principale tradition de taille moyenne avec un placard à porte shaker, des portes de placard blanches, une douche ouverte, WC séparés, un carrelage blanc, des carreaux de porcelaine, un mur gris, un sol en carrelage de porcelaine, un lavabo encastré et un plan de toilette en quartz modifié.

This is a beautiful master bathroom and closet remodel. The free standing bathtub with chandelier is the focal point in the room. The shower is travertine subway tile with enough room for 2.

Cette image montre une salle de bain traditionnelle avec des portes de placard noires, un mur gris, une vasque, un placard avec porte à panneau encastré, WC à poser, un plan de toilette en marbre, un carrelage blanc, aucune cabine et un plan de toilette blanc.
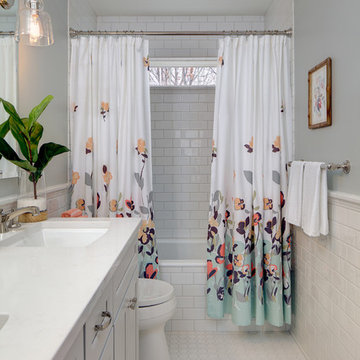
A modern traditional hall bath with Frosty Carrina countertop, mounted lighting, beveled mirror, ledge tile and chair rail, under mount rectangular sink, hexagon floor tile. Photo Credit: Patterson Photography
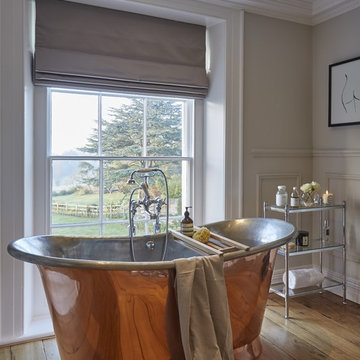
Exemple d'une salle de bain chic avec une baignoire indépendante, un mur gris et un sol en bois brun.

This remodel went from a tiny story-and-a-half Cape Cod, to a charming full two-story home. The Master Bathroom has a custom built double vanity with plenty of built-in storage between the sinks and in the recessed medicine cabinet. The walls are done in a Sherwin Williams wallpaper from the Come Home to People's Choice Black & White collection, number 491-2670. The custom vanity is Benjamin Moore in Simply White OC-117, with a Bianco Cararra marble top. Both the shower and floor of this bathroom are tiled in Hampton Carrara marble.
Space Plans, Building Design, Interior & Exterior Finishes by Anchor Builders. Photography by Alyssa Lee Photography.

We put in an extra bathroom with the extension. We designed this vanity unit, which was custom made, and added in large baskets to hold towels and linens. We love using wall lights in bathrooms to add some warmth and charm.

Design by Joanna Hartman
Photography by Ryann Ford
Styling by Adam Fortner
This bath features 3cm Bianco Carrera Marble at the vanities, Restoration Hardware, Ann Sacks "Savoy" 3X6 and 2x4 tile in Dove on shower walls and backsplash, D190 Payette Liner for shower walls and niche, 3" Carrara Hex honed and polished floor and shower floor tile, Benjamin Moore "River Reflections" paint, and Restoration Hardware chrome Dillon sconces.
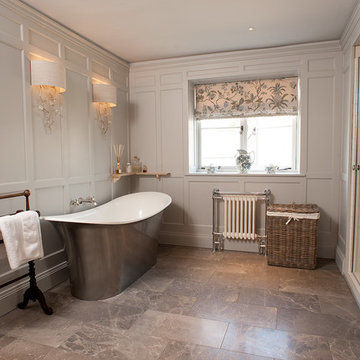
Trefurn Ltd.
Aménagement d'une salle de bain classique de taille moyenne avec une baignoire indépendante, WC séparés, un carrelage de pierre et un mur gris.
Aménagement d'une salle de bain classique de taille moyenne avec une baignoire indépendante, WC séparés, un carrelage de pierre et un mur gris.

Cette photo montre une douche en alcôve chic avec un lavabo encastré, des portes de placard grises, un carrelage blanc, un carrelage métro, un mur gris et un placard avec porte à panneau encastré.
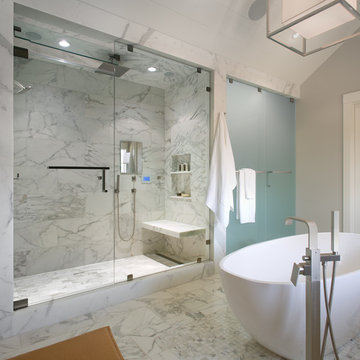
Idées déco pour une douche en alcôve principale classique avec un lavabo encastré, une baignoire indépendante, un carrelage blanc, un carrelage de pierre, un mur gris et un sol en marbre.

Martin King
Réalisation d'une grande douche en alcôve principale tradition avec un lavabo encastré, des portes de placard grises, un carrelage gris, un carrelage blanc, un mur gris, mosaïque, un sol gris, un placard à porte shaker, WC séparés, un sol en carrelage de céramique, un plan de toilette en quartz modifié et une cabine de douche à porte battante.
Réalisation d'une grande douche en alcôve principale tradition avec un lavabo encastré, des portes de placard grises, un carrelage gris, un carrelage blanc, un mur gris, mosaïque, un sol gris, un placard à porte shaker, WC séparés, un sol en carrelage de céramique, un plan de toilette en quartz modifié et une cabine de douche à porte battante.
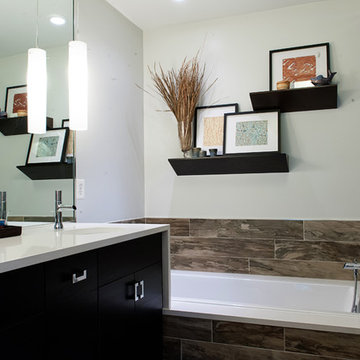
Rashmi Pappu
Cette photo montre une petite salle de bain principale chic en bois foncé avec un placard à porte plane, un plan de toilette en quartz modifié, une baignoire posée, une douche d'angle, un carrelage gris, des carreaux de porcelaine, un mur gris, un sol en carrelage de porcelaine, un lavabo posé et un plan de toilette blanc.
Cette photo montre une petite salle de bain principale chic en bois foncé avec un placard à porte plane, un plan de toilette en quartz modifié, une baignoire posée, une douche d'angle, un carrelage gris, des carreaux de porcelaine, un mur gris, un sol en carrelage de porcelaine, un lavabo posé et un plan de toilette blanc.

Interior Design By: Blackband Design 949.872.2234
Réalisation d'une salle de bain grise et blanche tradition avec une baignoire en alcôve, un combiné douche/baignoire, WC séparés, des portes de placard blanches et un mur gris.
Réalisation d'une salle de bain grise et blanche tradition avec une baignoire en alcôve, un combiné douche/baignoire, WC séparés, des portes de placard blanches et un mur gris.

This luxury bathroom was created to be functional and elegant. With multiple seating areas, our homeowners can relax in this space. A beautiful chandelier with frosted lights create a diffused glow through this dream bathroom with a soaking tub and marble shower.

Master bathroom with marble floor tile and wood his and her vanities.
Pete Weigley
Cette photo montre une douche en alcôve principale chic avec des portes de placard grises, une baignoire indépendante, un carrelage gris, un placard à porte affleurante, WC à poser, du carrelage en marbre, un mur gris, un sol en marbre, un lavabo encastré, un plan de toilette en marbre, un sol gris, une cabine de douche à porte battante et un plan de toilette blanc.
Cette photo montre une douche en alcôve principale chic avec des portes de placard grises, une baignoire indépendante, un carrelage gris, un placard à porte affleurante, WC à poser, du carrelage en marbre, un mur gris, un sol en marbre, un lavabo encastré, un plan de toilette en marbre, un sol gris, une cabine de douche à porte battante et un plan de toilette blanc.
Idées déco de salles de bains et WC classiques avec un mur gris
6

