Idées déco de salles de bains et WC classiques avec un mur gris
Trier par :
Budget
Trier par:Populaires du jour
161 - 180 sur 68 700 photos
1 sur 3

Four different sizes of tile were used in this custom shower. All the walls and the ceiling were tiled so they could concert this to a steam shower at a later date. A stripe of glass accent tile with pencil border was added around the shower. A textured glass was used for the shower door to provide more privacy and allow plenty of light to filter through to the alcove shower.

River Oaks, 2014 - Remodel and Additions
Aménagement d'une salle de bain principale classique avec des portes de placard grises, une baignoire indépendante, du carrelage en marbre, un mur gris, un sol en marbre, un lavabo encastré, un plan de toilette en marbre, un sol blanc et un placard à porte affleurante.
Aménagement d'une salle de bain principale classique avec des portes de placard grises, une baignoire indépendante, du carrelage en marbre, un mur gris, un sol en marbre, un lavabo encastré, un plan de toilette en marbre, un sol blanc et un placard à porte affleurante.
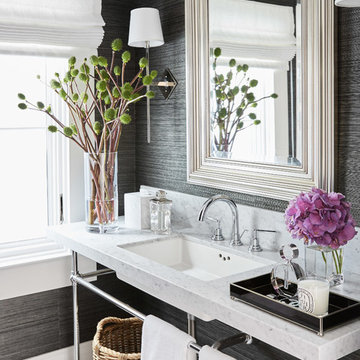
Photography by Matt Sartain
Cette image montre un WC et toilettes traditionnel avec un plan de toilette en marbre, un mur gris, un lavabo encastré et un plan de toilette blanc.
Cette image montre un WC et toilettes traditionnel avec un plan de toilette en marbre, un mur gris, un lavabo encastré et un plan de toilette blanc.

Matthew Harrer Photography
Cette photo montre une petite salle de bain chic avec un placard à porte vitrée, des portes de placard bleues, une douche à l'italienne, WC séparés, un carrelage blanc, des carreaux de céramique, un mur gris, un sol en marbre, un lavabo de ferme, un sol gris et une cabine de douche à porte coulissante.
Cette photo montre une petite salle de bain chic avec un placard à porte vitrée, des portes de placard bleues, une douche à l'italienne, WC séparés, un carrelage blanc, des carreaux de céramique, un mur gris, un sol en marbre, un lavabo de ferme, un sol gris et une cabine de douche à porte coulissante.

This bathroom had to serve the needs of teenage twin sisters. The ceiling height in the basement was extremely low and the alcove where the existing vanity sat was reduced in depth so that the cabinetry & countertop had to be sized perfectly. (See before Photos)The previous owner's had installed a custom shower and the homeowners liked the flooring and the shower itself. Keeping the tile work in place and working with the color palette provided a big savings. Now, this charming space provides all the storage needed for two teenage girls.
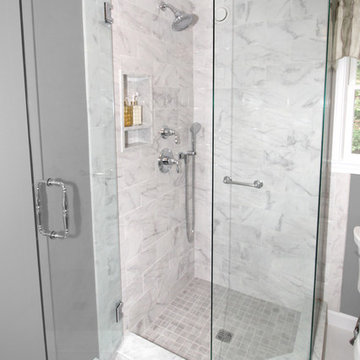
Renovisions recently remodeled a first-floor bath for this South Shore couple. They needed a better solution to their existing, outdated fiberglass shower stall and had difficulty squatting to enter the shower. As bathroom designers, we realize that a neo-angle shower is a simple and minimalistic design option where space is a premium. The clipped corner creates an angled opening that allows easy access to the shower between other fixtures in the bathroom.
This new shower has a curb using a combination of glass and tile for the walls. Taking advantage of every possible inch for the shower made an enormous difference in comfort while showering. A traditional shower head along with a multi-function hand-held shower head and a shampoo niche both save space and provide a relaxing showering experience. The custom 3/8″ thick glass shower enclosure with mitered corners provides a clean and seamless appearance. The vanity’s bead-board design in sage green compliments the unique veining and hues in the quartz countertop.
Overall, the clients were ecstatic with their newly transformed bathroom and are eager to share it with friends and family. One friend in fact, exclaimed that the bathroom resembled one she had seen in a five star resort!
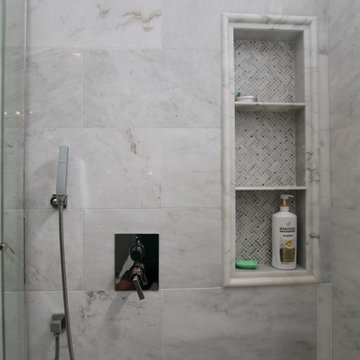
Beautiful updates to dated spaces. We updated the master bathrooms and 2 guest bathrooms with beautiful custom vanities with recessed fronts. The beautiful gray finish works wonderfully with the Carrara marble and white subway tile. We created recessed soap niches in the guest bathrooms and a deluxe recessed niche with shelves in the master bathroom. The lovely gray and white palate gives a fresh calming feeling to these spaces. Now the client has the bathrooms of their dreams.
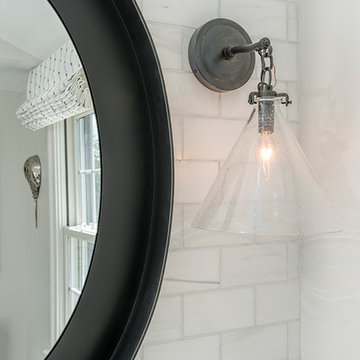
Inspiration pour une salle d'eau traditionnelle de taille moyenne avec des portes de placard noires, une douche d'angle, WC à poser, un carrelage gris, un carrelage de pierre, un mur gris, carreaux de ciment au sol, un lavabo encastré, un plan de toilette en quartz, un sol bleu et une cabine de douche à porte battante.

Idée de décoration pour une salle de bain principale tradition de taille moyenne avec un placard à porte shaker, des portes de placard grises, WC séparés, un mur gris, un sol en carrelage de porcelaine, un lavabo encastré, un plan de toilette en stéatite et un sol blanc.

Cette photo montre un petit WC et toilettes chic avec un placard avec porte à panneau encastré, des portes de placard grises, WC séparés, un mur gris, un sol en carrelage de porcelaine, un lavabo intégré, un plan de toilette en surface solide et un sol gris.
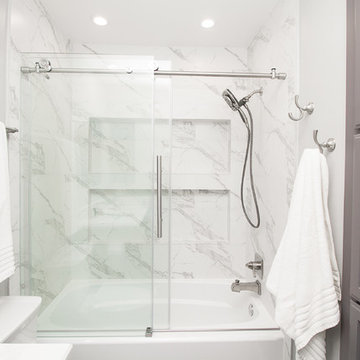
Designed By: Robby & Lisa Griffin
Photos By: Desired Photo
Cette image montre une petite salle d'eau traditionnelle avec un placard à porte shaker, des portes de placard grises, une baignoire en alcôve, un combiné douche/baignoire, un carrelage blanc, des carreaux de porcelaine, un mur gris, un sol en carrelage de porcelaine, un lavabo encastré, un plan de toilette en quartz modifié, un sol gris et une cabine de douche à porte coulissante.
Cette image montre une petite salle d'eau traditionnelle avec un placard à porte shaker, des portes de placard grises, une baignoire en alcôve, un combiné douche/baignoire, un carrelage blanc, des carreaux de porcelaine, un mur gris, un sol en carrelage de porcelaine, un lavabo encastré, un plan de toilette en quartz modifié, un sol gris et une cabine de douche à porte coulissante.
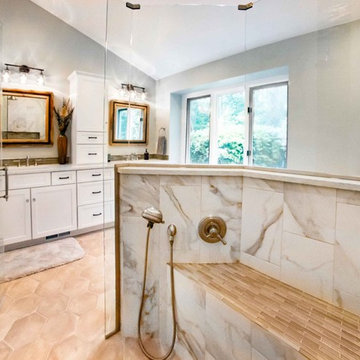
A family of four with two young girls and cats needed a brand new master bath to accommodate a family member with MS. They tasked us with creating a luxurious master bath in a modern rustic style that was ADA-accessible and could accommodate the client's walker and wheelchair in the future.
Their key issues were that the shower was relatively small, with a curb the client had to step over. They also had a large jacuzzi tub with a tub deck built around it, but the couple never used it. The main bathroom only had one vanity with minimal counter space available, and the dated finishes and materials looked tired - so they were more than ready for a beautiful transformation.
To create an ADA-accessible main bath, we relocated the shower to an interior corner, allowing for the addition of a larger ADA-accessible shower with zero entry and a bench the client could easily transfer onto for bathing. The arrangement of this space would also allow for a walker and wheelchair to easily move through the walkways for access to the shower.
We moved the toilet to where the shower had been located originally with ADA accessibility features and installed luxurious double vanities along the entire vanity wall, with a modern linen tower cabinet for added storage. Since the client loved the modern rustic aesthetic, we incorporated their chosen style with elements like the Calacatta porcelain tile, cabinet hardware, mason jar lights, and wood-framed mirrors.
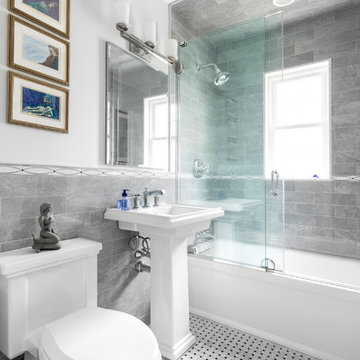
Marble and porcelain showcase accents of blue in this Guest Bath.
Patrick Rogers Photography
Inspiration pour une petite douche en alcôve traditionnelle avec une baignoire en alcôve, un carrelage gris, des carreaux de porcelaine, un mur gris, un sol en marbre, un lavabo de ferme, un sol multicolore et une cabine de douche à porte coulissante.
Inspiration pour une petite douche en alcôve traditionnelle avec une baignoire en alcôve, un carrelage gris, des carreaux de porcelaine, un mur gris, un sol en marbre, un lavabo de ferme, un sol multicolore et une cabine de douche à porte coulissante.
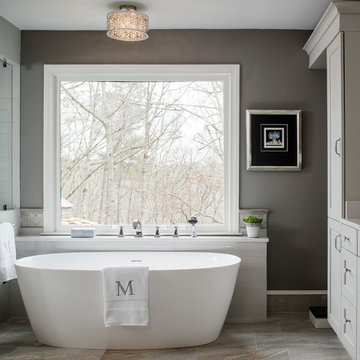
Chipper Hatter Architectural Photography
Exemple d'une grande salle de bain principale chic avec un placard à porte plane, des portes de placard grises, une baignoire indépendante, une douche à l'italienne, WC séparés, un carrelage gris, des carreaux de céramique, un mur gris, un sol en carrelage de porcelaine, un lavabo encastré, un plan de toilette en quartz modifié, un sol gris et une cabine de douche à porte battante.
Exemple d'une grande salle de bain principale chic avec un placard à porte plane, des portes de placard grises, une baignoire indépendante, une douche à l'italienne, WC séparés, un carrelage gris, des carreaux de céramique, un mur gris, un sol en carrelage de porcelaine, un lavabo encastré, un plan de toilette en quartz modifié, un sol gris et une cabine de douche à porte battante.
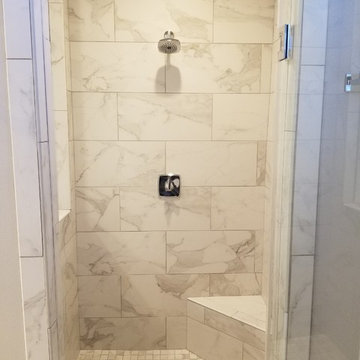
Inspiration pour une douche en alcôve principale traditionnelle de taille moyenne avec un placard avec porte à panneau encastré, des portes de placard blanches, une baignoire posée, WC séparés, un carrelage gris, un carrelage blanc, des carreaux de porcelaine, un mur gris, un sol en carrelage de porcelaine, un lavabo encastré, un plan de toilette en quartz modifié, un sol blanc et une cabine de douche à porte battante.
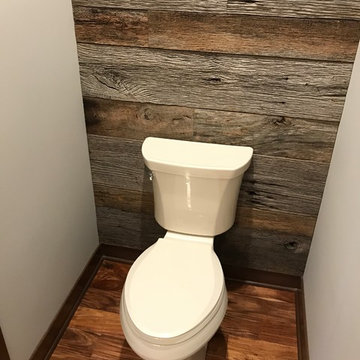
Exemple d'un WC et toilettes chic de taille moyenne avec WC séparés, un mur gris, parquet foncé et un sol marron.
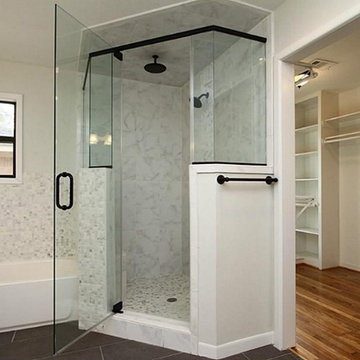
Aménagement d'une grande salle de bain principale classique avec une baignoire en alcôve, une douche d'angle, un carrelage gris, un carrelage blanc, des carreaux de porcelaine, un mur gris, un sol en carrelage de porcelaine, un lavabo encastré, un plan de toilette en surface solide, un sol marron et une cabine de douche à porte battante.
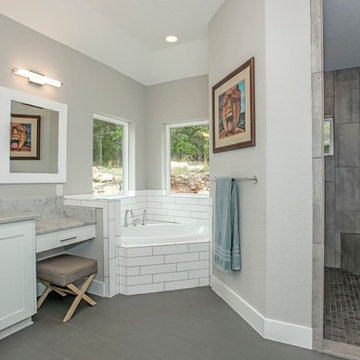
Aménagement d'une grande salle de bain principale classique avec un placard avec porte à panneau encastré, des portes de placard blanches, une baignoire d'angle, une douche d'angle, un carrelage blanc, un mur gris, un lavabo encastré et aucune cabine.

The master bathroom is designed with muted tones for a warm, relaxing atmosphere. The large double vanity provides generous space for storage and dressing. The shower is designed with double wall mounted shower heads and one overhead rain shower. A large soaking tub looks out over the private back yard.
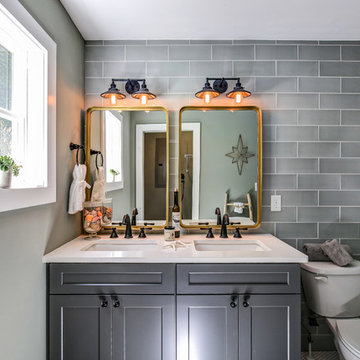
master bath
Cette photo montre une petite salle de bain principale chic avec un placard à porte shaker, des portes de placard blanches, une douche ouverte, un carrelage gris, des carreaux de céramique, un mur gris et un plan de toilette en quartz modifié.
Cette photo montre une petite salle de bain principale chic avec un placard à porte shaker, des portes de placard blanches, une douche ouverte, un carrelage gris, des carreaux de céramique, un mur gris et un plan de toilette en quartz modifié.
Idées déco de salles de bains et WC classiques avec un mur gris
9

