Idées déco de salles de bains et WC classiques avec un mur marron
Trier par :
Budget
Trier par:Populaires du jour
121 - 140 sur 5 910 photos
1 sur 3
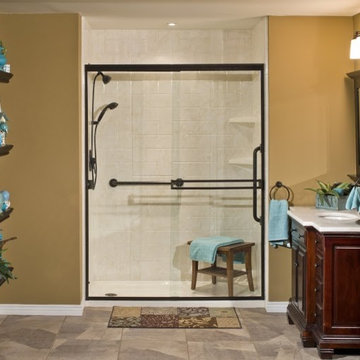
Inspiration pour une salle de bain traditionnelle en bois foncé de taille moyenne avec un placard avec porte à panneau surélevé, des carreaux de céramique, un mur marron, un sol en carrelage de céramique, un lavabo encastré, un sol marron, une cabine de douche à porte coulissante et un plan de toilette blanc.
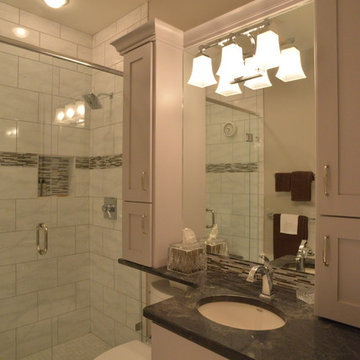
Warm taupe walls, clean grey painted cabinets, and soft Carrera marble tile harmonize to create a neutral, calming master bath. (Photography by Phillip Nilsson)
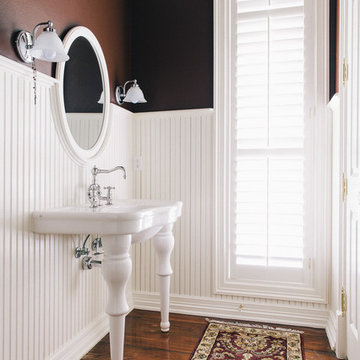
Attractive Listing
Cette image montre une salle de bain traditionnelle avec un plan vasque et un mur marron.
Cette image montre une salle de bain traditionnelle avec un plan vasque et un mur marron.
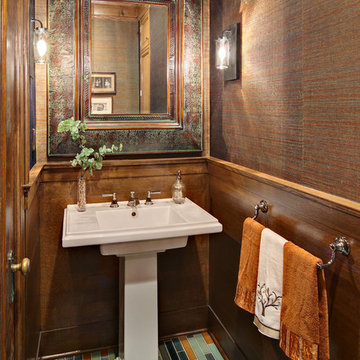
This small powder bathroom is rich in colors and materials and has many “green” elements. The beautifully handmade floor tiles are in a unique shape (2” x 10”) and are handmade, glazed and fired by North Prairie Tileworks, a local tile company. Each tile is individual in both character and color. Complementing the floors is the natural sisal wall covering in rich copper, bronze and green tones. In addition to its beauty, this product is “breathable” to reduce the risk of mold and bacteria. Classically styled plumbing fixtures and accessories are finished in beautiful polished nickel. Illuminating the room, wall sconces, made from recycled materials in an oil-rubbed bronze finish, flank the wide framed mirror above the sink. All the paint used on this project meets or exceeds standards for LEED & Green Seal certification.

Master bath remodel features a Jacuzzi tub and long counter with vanity area which includes a his & her magnified vanity mirror. | Photo: Mert Carpenter Photography
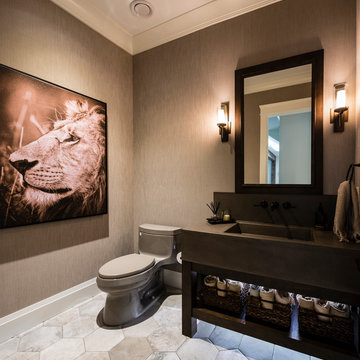
Réalisation d'un grand WC et toilettes tradition avec un placard sans porte, des portes de placard noires, WC à poser, un mur marron, un sol en carrelage de porcelaine, un lavabo intégré, un plan de toilette en béton et un sol gris.
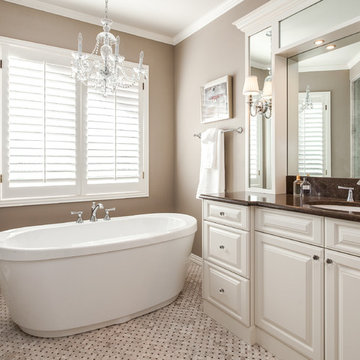
Stone Mosaic Tile floors, marble countertops and backsplash and white painted raised panel cabinets in this luxurious master bathroom with freestanding soaking tub in Greenwood Village Colorado.
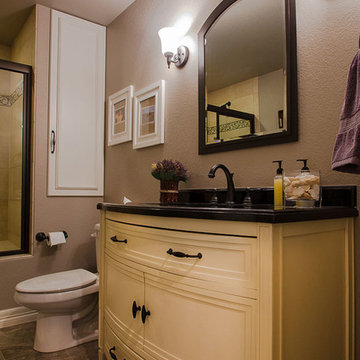
The furniture vanity with complimentary mirror dresses up the bath
Inspiration pour une douche en alcôve traditionnelle de taille moyenne avec un placard en trompe-l'oeil, des portes de placard jaunes, WC séparés, un mur marron, un sol en ardoise, un lavabo encastré et un plan de toilette en granite.
Inspiration pour une douche en alcôve traditionnelle de taille moyenne avec un placard en trompe-l'oeil, des portes de placard jaunes, WC séparés, un mur marron, un sol en ardoise, un lavabo encastré et un plan de toilette en granite.
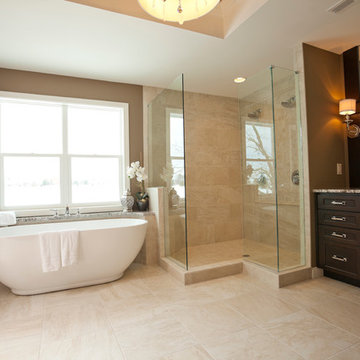
RVP Photography
Inspiration pour une salle de bain traditionnelle en bois foncé de taille moyenne avec un placard à porte shaker, une baignoire indépendante, une douche d'angle, un carrelage beige et un mur marron.
Inspiration pour une salle de bain traditionnelle en bois foncé de taille moyenne avec un placard à porte shaker, une baignoire indépendante, une douche d'angle, un carrelage beige et un mur marron.
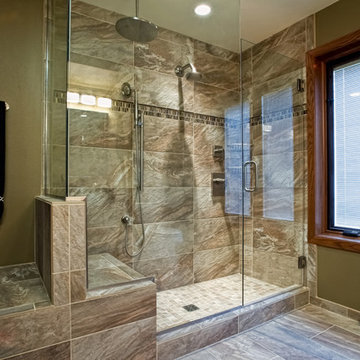
We created a custom walk-in shower.
Cette photo montre une salle d'eau chic en bois brun de taille moyenne avec un lavabo encastré, un placard à porte plane, une douche d'angle, WC séparés, un carrelage marron, un carrelage de pierre, un mur marron, un sol en carrelage de porcelaine, un sol gris et une cabine de douche à porte battante.
Cette photo montre une salle d'eau chic en bois brun de taille moyenne avec un lavabo encastré, un placard à porte plane, une douche d'angle, WC séparés, un carrelage marron, un carrelage de pierre, un mur marron, un sol en carrelage de porcelaine, un sol gris et une cabine de douche à porte battante.
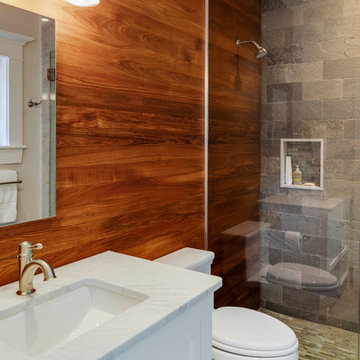
One of the secondary bathrooms. custom vanity with teak accent wall and stone tile.
Phootgraphy: Greg Premru
Inspiration pour une salle de bain traditionnelle pour enfant avec un placard à porte shaker, des portes de placard blanches, une douche ouverte, WC à poser, un carrelage gris, un carrelage de pierre, un mur marron, un sol en carrelage de céramique, un lavabo encastré, un plan de toilette en marbre, un sol gris, une cabine de douche à porte battante et un plan de toilette blanc.
Inspiration pour une salle de bain traditionnelle pour enfant avec un placard à porte shaker, des portes de placard blanches, une douche ouverte, WC à poser, un carrelage gris, un carrelage de pierre, un mur marron, un sol en carrelage de céramique, un lavabo encastré, un plan de toilette en marbre, un sol gris, une cabine de douche à porte battante et un plan de toilette blanc.
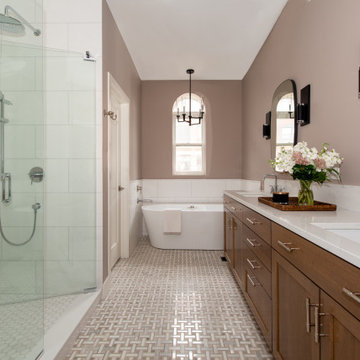
The owners of Grand enlisted the Renovation Sells team to gut their entire 3,000 square foot River North townhouse in preparation for a sale in one year. Renovation Sells redesigned the first floor to create a bright open concept kitchen, dining and living area. The new kitchen layout caters to entertaining. We created fresh yet warm spaces throughout, including a unique design for three separate baths. Patterned tiles stole the show from the first floor powder room, continuing up into the playful guest bathroom and into the sophisticated master bath. The renovation was tied together by using wood and warm tones throughout. Our guess is the owners won’t want to leave!
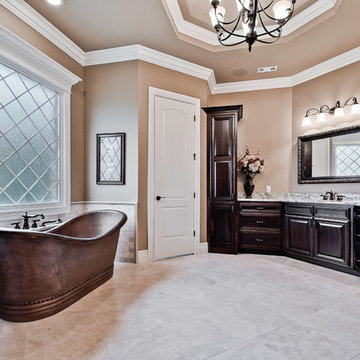
Master bathroom
Idées déco pour une grande douche en alcôve principale classique en bois foncé avec un placard avec porte à panneau surélevé, une baignoire indépendante, WC séparés, un carrelage marron, du carrelage en travertin, un mur marron, un sol en carrelage de porcelaine, un lavabo encastré, un plan de toilette en granite, un sol beige, une cabine de douche à porte battante et un plan de toilette multicolore.
Idées déco pour une grande douche en alcôve principale classique en bois foncé avec un placard avec porte à panneau surélevé, une baignoire indépendante, WC séparés, un carrelage marron, du carrelage en travertin, un mur marron, un sol en carrelage de porcelaine, un lavabo encastré, un plan de toilette en granite, un sol beige, une cabine de douche à porte battante et un plan de toilette multicolore.
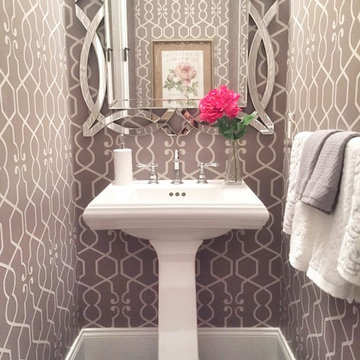
Cette image montre un WC et toilettes traditionnel de taille moyenne avec un mur marron, parquet foncé, un lavabo de ferme et un sol marron.
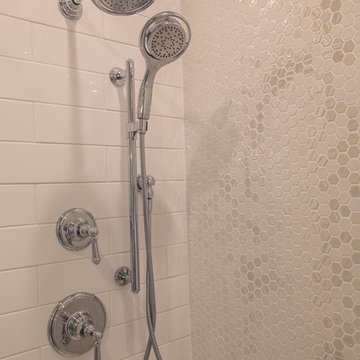
Inspiration pour une petite salle d'eau traditionnelle avec un placard à porte shaker, des portes de placard grises, un mur marron, parquet foncé, un lavabo encastré et un plan de toilette en granite.
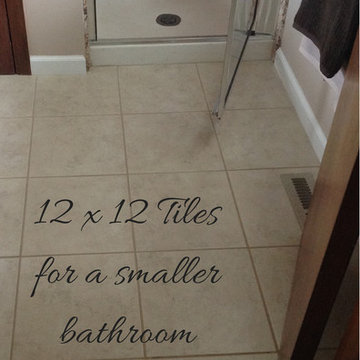
To help make this master bathroom feel bigger 12" x 12" ceramic tiles were used.
Exemple d'une petite douche en alcôve principale chic avec un carrelage beige, des carreaux de céramique, un mur marron et un sol en carrelage de céramique.
Exemple d'une petite douche en alcôve principale chic avec un carrelage beige, des carreaux de céramique, un mur marron et un sol en carrelage de céramique.
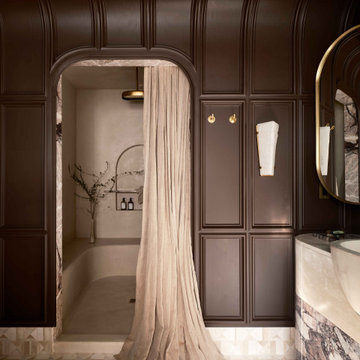
For the Kips Bay Show House Dallas, our studio has envisioned a primary bathroom that is a daring and innovative fusion of ancient Roman bathhouse aesthetics and contemporary elegance.
We enveloped the walls with traditional molding and millwork and ceilings in a rich chocolate hue to ensure the ambience resonates with warmth. A custom trough sink crafted from luxurious limestone plaster commands attention with its sculptural allure.
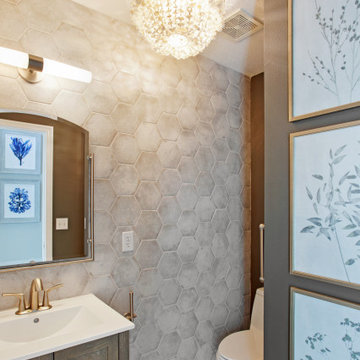
Réalisation d'un petit WC et toilettes tradition en bois brun avec un placard avec porte à panneau encastré, WC à poser, un carrelage gris, mosaïque, un mur marron, un sol en carrelage de porcelaine, un lavabo intégré, un plan de toilette en surface solide, un sol beige, un plan de toilette blanc et meuble-lavabo encastré.
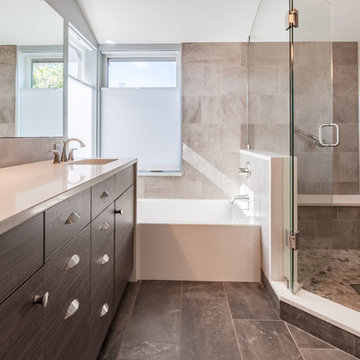
DENALI Multimedia
Cette image montre une salle de bain principale traditionnelle en bois foncé avec un placard à porte plane, une baignoire en alcôve, une douche d'angle, un carrelage marron, des carreaux de porcelaine, un mur marron, un sol en carrelage de porcelaine, un lavabo encastré, un plan de toilette en quartz modifié, un sol marron, une cabine de douche à porte battante et un plan de toilette blanc.
Cette image montre une salle de bain principale traditionnelle en bois foncé avec un placard à porte plane, une baignoire en alcôve, une douche d'angle, un carrelage marron, des carreaux de porcelaine, un mur marron, un sol en carrelage de porcelaine, un lavabo encastré, un plan de toilette en quartz modifié, un sol marron, une cabine de douche à porte battante et un plan de toilette blanc.
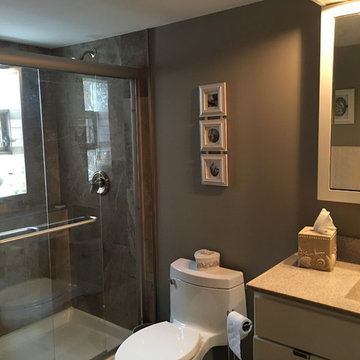
Réalisation d'une salle de bain tradition de taille moyenne avec un placard à porte plane, des portes de placard blanches, WC à poser, un carrelage multicolore, des dalles de pierre, un mur marron, un lavabo intégré, un plan de toilette en granite et une cabine de douche à porte battante.
Idées déco de salles de bains et WC classiques avec un mur marron
7

