Idées déco de salles de bains et WC classiques avec un mur noir
Trier par :
Budget
Trier par:Populaires du jour
81 - 100 sur 1 492 photos
1 sur 3
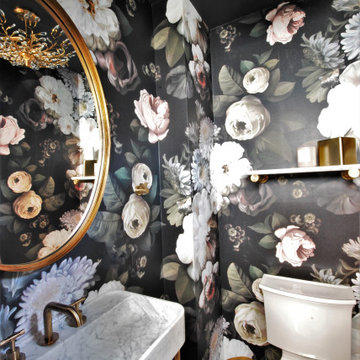
Cette image montre un petit WC et toilettes traditionnel avec des portes de placard blanches, WC séparés, un mur noir, un sol en carrelage de porcelaine, un lavabo intégré, un plan de toilette en marbre, un sol noir, un plan de toilette blanc, meuble-lavabo suspendu et du papier peint.

The crosshatch pattern of the mesh is a bit of recurring motif in the home’s design. You can find it throughout the home, including in the wallpaper selection in this powder room.

This new home was built on an old lot in Dallas, TX in the Preston Hollow neighborhood. The new home is a little over 5,600 sq.ft. and features an expansive great room and a professional chef’s kitchen. This 100% brick exterior home was built with full-foam encapsulation for maximum energy performance. There is an immaculate courtyard enclosed by a 9' brick wall keeping their spool (spa/pool) private. Electric infrared radiant patio heaters and patio fans and of course a fireplace keep the courtyard comfortable no matter what time of year. A custom king and a half bed was built with steps at the end of the bed, making it easy for their dog Roxy, to get up on the bed. There are electrical outlets in the back of the bathroom drawers and a TV mounted on the wall behind the tub for convenience. The bathroom also has a steam shower with a digital thermostatic valve. The kitchen has two of everything, as it should, being a commercial chef's kitchen! The stainless vent hood, flanked by floating wooden shelves, draws your eyes to the center of this immaculate kitchen full of Bluestar Commercial appliances. There is also a wall oven with a warming drawer, a brick pizza oven, and an indoor churrasco grill. There are two refrigerators, one on either end of the expansive kitchen wall, making everything convenient. There are two islands; one with casual dining bar stools, as well as a built-in dining table and another for prepping food. At the top of the stairs is a good size landing for storage and family photos. There are two bedrooms, each with its own bathroom, as well as a movie room. What makes this home so special is the Casita! It has its own entrance off the common breezeway to the main house and courtyard. There is a full kitchen, a living area, an ADA compliant full bath, and a comfortable king bedroom. It’s perfect for friends staying the weekend or in-laws staying for a month.

The historical Pemberton Heights home of Texas Governors Ma (Miriam) and Pa (James) Ferguson, built in 1910, is carefully restored to its original state.
Collaboration with Joel Mozersky Design
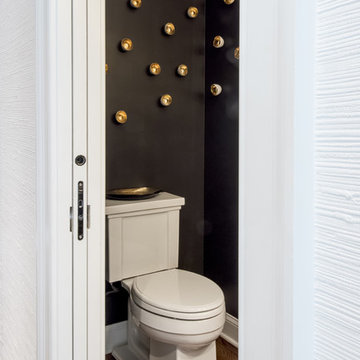
Architecture and Construction by Rock Paper Hammer.
Interior Design by Lindsay Habeeb.
Photography by Andrew Hyslop.
Réalisation d'un petit WC et toilettes tradition avec WC séparés, un mur noir et un sol en bois brun.
Réalisation d'un petit WC et toilettes tradition avec WC séparés, un mur noir et un sol en bois brun.
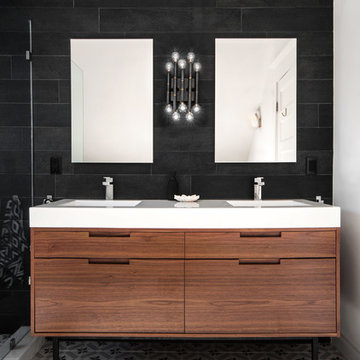
Photos by Stephani Buchman
Exemple d'une salle de bain chic avec un carrelage noir et un mur noir.
Exemple d'une salle de bain chic avec un carrelage noir et un mur noir.
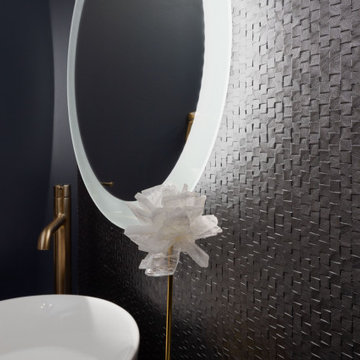
Cette photo montre une petite salle d'eau chic avec un placard à porte plane, un carrelage noir, un mur noir, parquet foncé, une vasque, un plan de toilette en granite, un plan de toilette noir, meuble simple vasque, meuble-lavabo suspendu et du papier peint.
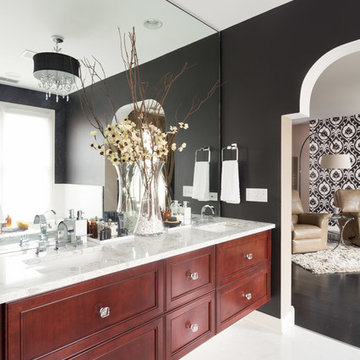
A large master bathroom that exudes glamor and edge. For this bathroom, we adorned the space with a large floating Alderwood vanity consisting of a gorgeous cherry wood finish, large crystal knobs, LED lights, and a mini bar and coffee station.
We made sure to keep a traditional glam look while adding in artistic features such as the creatively shaped entryway, dramatic black accent walls, and intricately designed shower niche.
Other features include a large crystal chandelier, porcelain tiled shower, and subtle recessed lights.
Home located in Glenview, Chicago. Designed by Chi Renovation & Design who serve Chicago and it's surrounding suburbs, with an emphasis on the North Side and North Shore. You'll find their work from the Loop through Lincoln Park, Skokie, Wilmette, and all of the way up to Lake Forest.
For more about Chi Renovation & Design, click here: https://www.chirenovation.com/
To learn more about this project, click here: https://www.chirenovation.com/portfolio/glenview-master-bathroom-remodeling/#bath-renovation
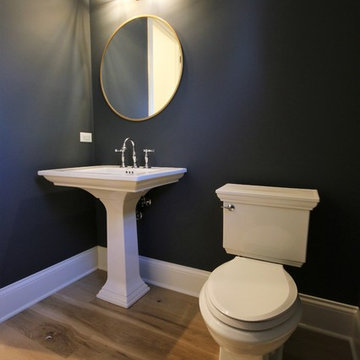
Cette image montre un petit WC et toilettes traditionnel avec WC séparés, un mur noir, parquet clair, un lavabo de ferme et un sol beige.

Clay Cox, Kitchen Designer; Giovanni Photography
Cette photo montre un WC et toilettes chic de taille moyenne avec un placard avec porte à panneau encastré, des portes de placard noires, WC séparés, un mur noir, un sol en carrelage de céramique, une vasque, un plan de toilette en quartz modifié et un sol multicolore.
Cette photo montre un WC et toilettes chic de taille moyenne avec un placard avec porte à panneau encastré, des portes de placard noires, WC séparés, un mur noir, un sol en carrelage de céramique, une vasque, un plan de toilette en quartz modifié et un sol multicolore.
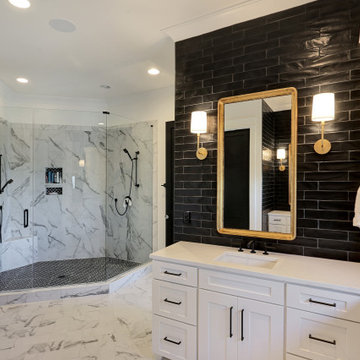
Aménagement d'une grande salle de bain principale classique avec un placard avec porte à panneau encastré, des portes de placard blanches, une douche double, WC à poser, un carrelage noir, un carrelage métro, un mur noir, un sol en marbre, un lavabo encastré, un plan de toilette en quartz modifié, un sol blanc, une cabine de douche à porte battante et un plan de toilette blanc.
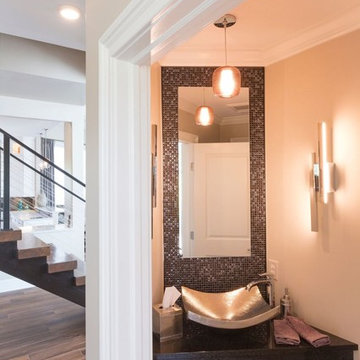
Réalisation d'un petit WC et toilettes tradition avec un carrelage noir, un carrelage gris, un carrelage multicolore, carrelage en métal, un mur noir, un sol en bois brun, une vasque, un plan de toilette en quartz modifié et un sol marron.
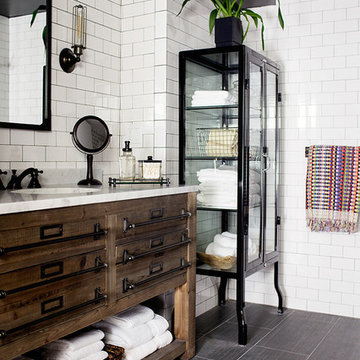
Beach house remodel; basement bathroom
Photography: Raquel Langworthy (Untamed Studios LLC)
Réalisation d'une salle de bain tradition avec un sol en carrelage de céramique, un lavabo encastré, un plan de toilette en marbre, un carrelage blanc, un carrelage métro, un mur noir et un placard à porte plane.
Réalisation d'une salle de bain tradition avec un sol en carrelage de céramique, un lavabo encastré, un plan de toilette en marbre, un carrelage blanc, un carrelage métro, un mur noir et un placard à porte plane.
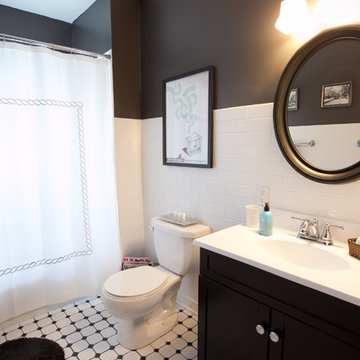
Idée de décoration pour une salle de bain tradition avec un carrelage métro, un mur noir et un carrelage noir et blanc.
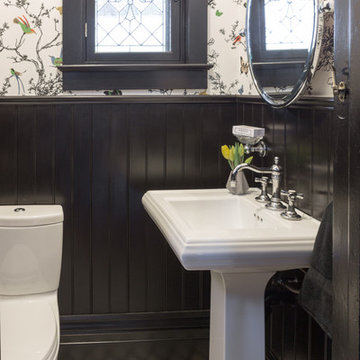
Tim McGhie Photography
Réalisation d'un petit WC et toilettes tradition avec WC séparés, un mur noir, un sol en marbre et un lavabo de ferme.
Réalisation d'un petit WC et toilettes tradition avec WC séparés, un mur noir, un sol en marbre et un lavabo de ferme.
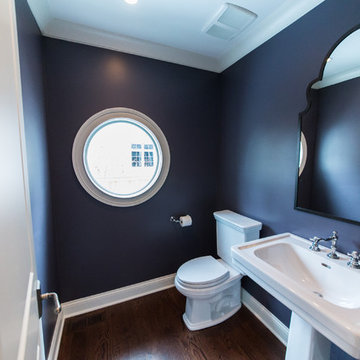
Katie Basil Photography
Idées déco pour un petit WC et toilettes classique avec un lavabo de ferme, WC séparés, un sol en bois brun, un mur noir et un sol marron.
Idées déco pour un petit WC et toilettes classique avec un lavabo de ferme, WC séparés, un sol en bois brun, un mur noir et un sol marron.
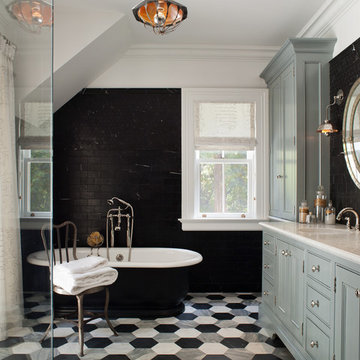
Réalisation d'une salle de bain principale tradition avec un lavabo encastré, des portes de placard grises, un plan de toilette en marbre, une baignoire indépendante, une douche d'angle, un carrelage gris, un carrelage de pierre, un mur noir, un sol en marbre et un placard avec porte à panneau encastré.
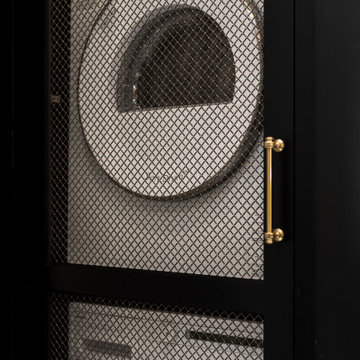
Remodeled Bathroom in a 1920's building. Features a walk in shower with hidden cabinetry in the wall and a washer and dryer.
Idée de décoration pour une petite salle de bain principale tradition avec un placard à porte affleurante, des portes de placard noires, WC séparés, un carrelage noir, du carrelage en marbre, un mur noir, un sol en marbre, un plan vasque, un plan de toilette en marbre, un sol multicolore, une cabine de douche à porte battante, un plan de toilette multicolore, meuble simple vasque et meuble-lavabo sur pied.
Idée de décoration pour une petite salle de bain principale tradition avec un placard à porte affleurante, des portes de placard noires, WC séparés, un carrelage noir, du carrelage en marbre, un mur noir, un sol en marbre, un plan vasque, un plan de toilette en marbre, un sol multicolore, une cabine de douche à porte battante, un plan de toilette multicolore, meuble simple vasque et meuble-lavabo sur pied.
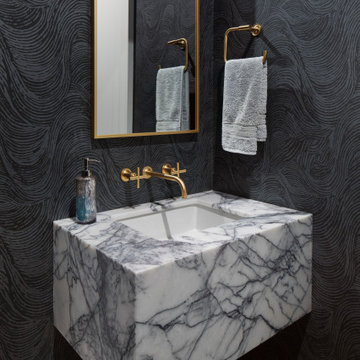
Cette photo montre un WC et toilettes chic avec un mur noir, un sol en bois brun, un lavabo encastré, un sol marron, un plan de toilette gris et du papier peint.
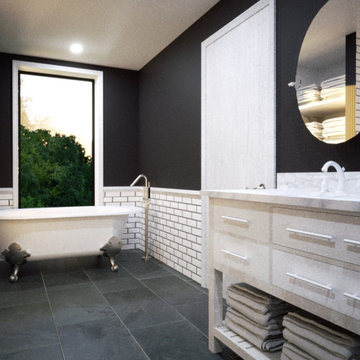
Dark tones contrast with bright trim in this master suite addition. The bathroom boasts an infinity shower and soaker tub, along with subway tile accents.
Idées déco de salles de bains et WC classiques avec un mur noir
5

